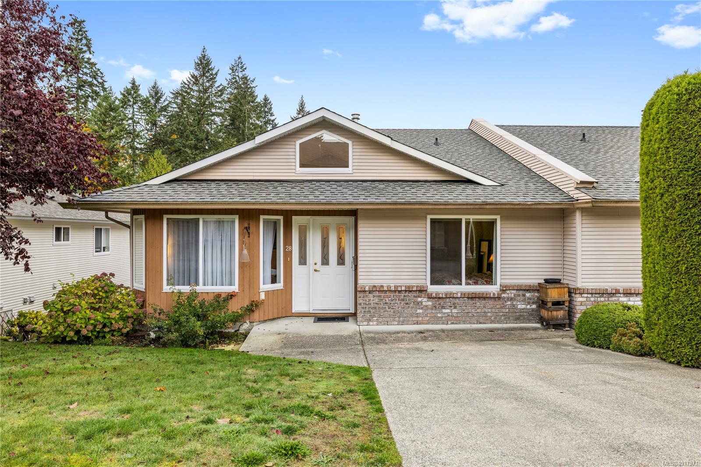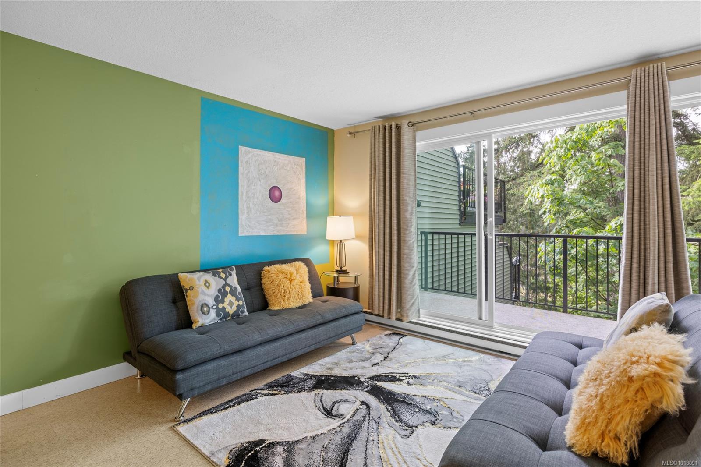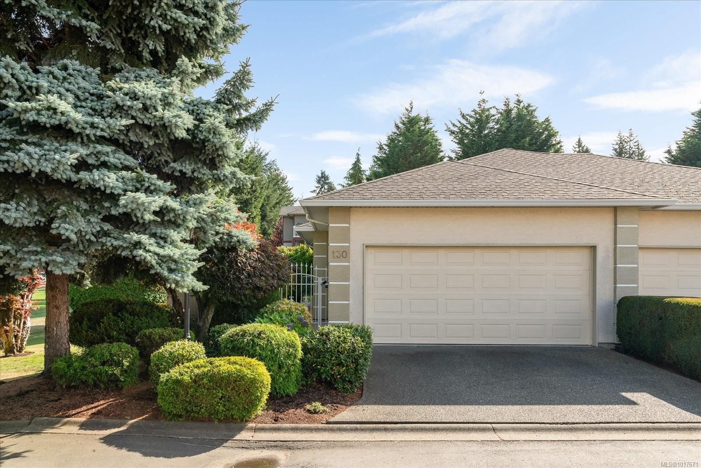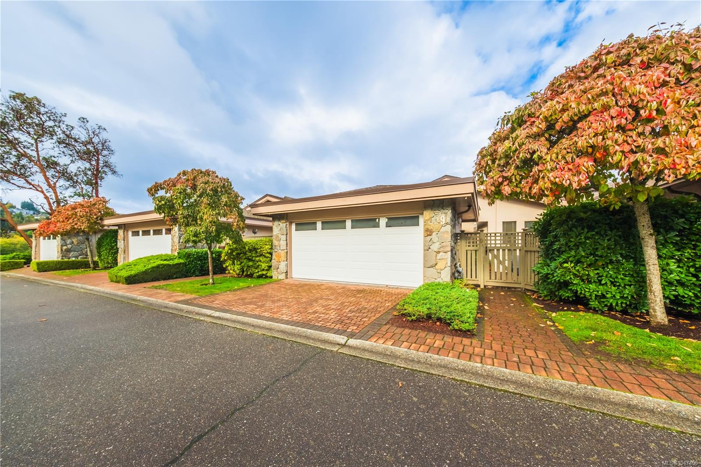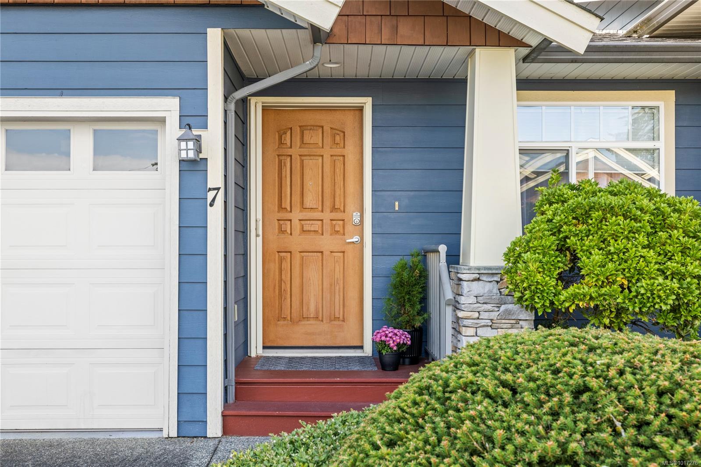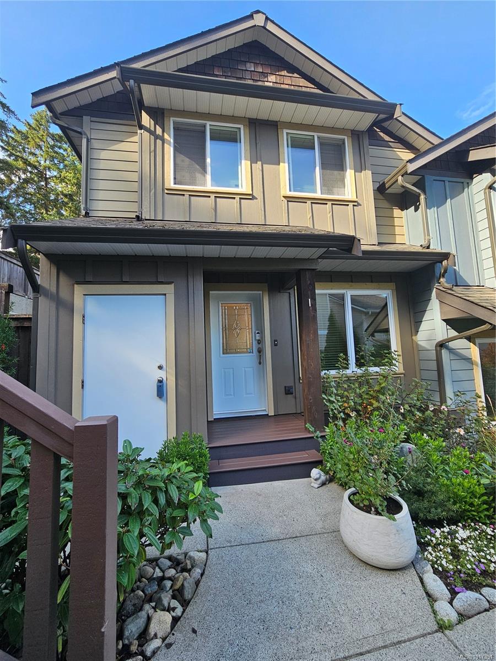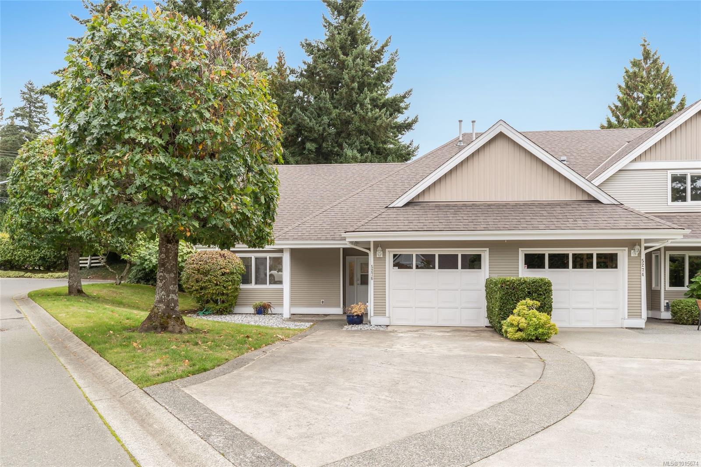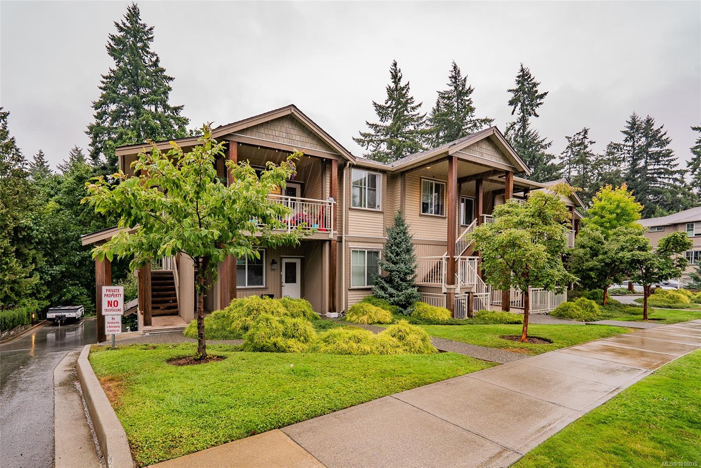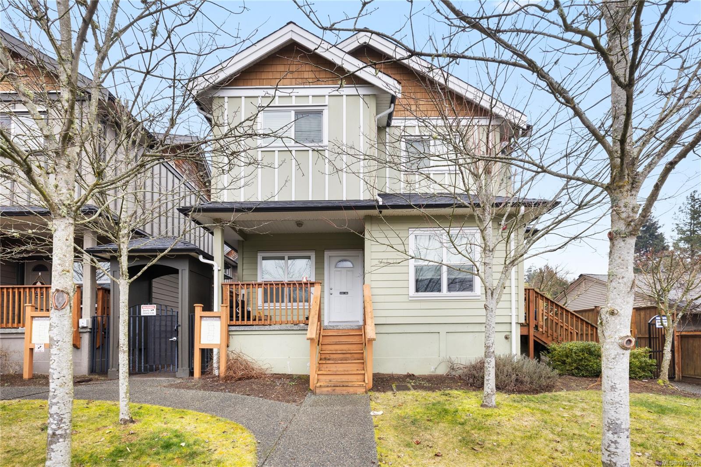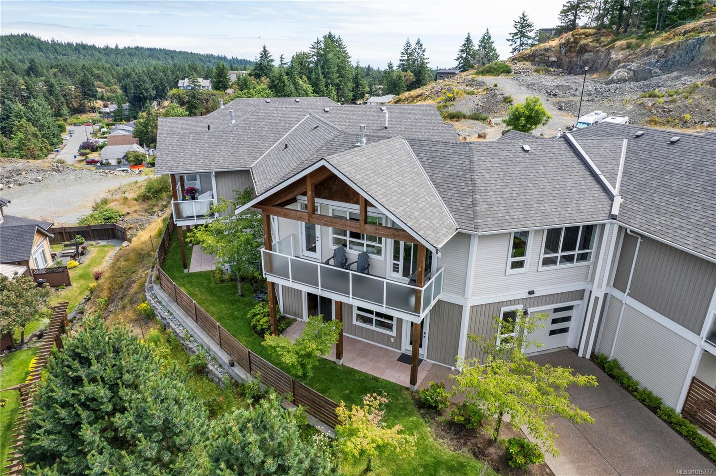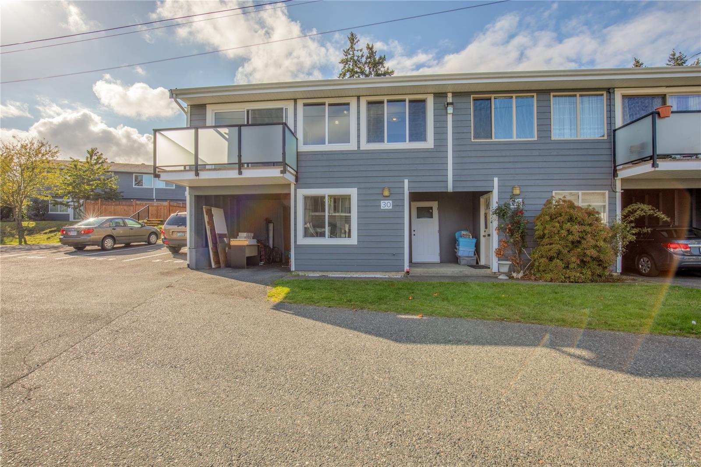
Highlights
This home is
25%
Time on Houseful
5 hours
Home features
Shed
School rated
4.4/10
Nanaimo
-2.51%
Description
- Home value ($/Sqft)$233/Sqft
- Time on Housefulnew 5 hours
- Property typeResidential
- Median school Score
- Lot size1,742 Sqft
- Year built1975
- Mortgage payment
Bright & Spacious 4-Bed, 2 bath, 3-Story Townhouse - Pets Welcome! 1,822 sq.ft.Features a private fenced garden with fruit trees and an outdoor storage shed. Less than 10 minutes to the University and schools. Easy access to shopping and trails! Cat and dog friendly.
Lorraine Jensen
of Royal LePage Nanaimo Realty (NanIsHwyN),
MLS®#1018100 updated 5 hours ago.
Houseful checked MLS® for data 5 hours ago.
Home overview
Amenities / Utilities
- Cooling None
- Heat type Baseboard, electric
- Sewer/ septic Sewer to lot
Exterior
- # total stories 4
- Construction materials Insulation: ceiling, insulation: walls, wood
- Foundation Slab
- Roof Asphalt shingle
- Exterior features Balcony/patio, low maintenance yard
- # parking spaces 3
- Parking desc Additional parking, carport
Interior
- # total bathrooms 2.0
- # of above grade bedrooms 4
- # of rooms 10
- Flooring Mixed
- Has fireplace (y/n) No
- Laundry information In unit
Location
- County Nanaimo city of
- Area Nanaimo
- Water source Municipal
- Zoning description Multi-family
Lot/ Land Details
- Exposure Southeast
- Lot desc Central location, easy access, no through road, recreation nearby, shopping nearby
Overview
- Lot size (acres) 0.04
- Basement information None
- Building size 1822
- Mls® # 1018100
- Property sub type Townhouse
- Status Active
- Tax year 2025
Rooms Information
metric
- Bathroom Second
Level: 2nd - Bedroom Second: 8m X 10m
Level: 2nd - Bedroom Second: 10m X 12m
Level: 2nd - Den Second: 6m X 6m
Level: 2nd - Primary bedroom Second: 10m X 12m
Level: 2nd - Bedroom Second: 11m X 8m
Level: 2nd - Bathroom Main
Level: Main - Dining room Main: 6m X 8m
Level: Main - Kitchen Main: 8m X 13m
Level: Main - Living room Main: 11m X 13m
Level: Main
SOA_HOUSEKEEPING_ATTRS
- Listing type identifier Idx

Lock your rate with RBC pre-approval
Mortgage rate is for illustrative purposes only. Please check RBC.com/mortgages for the current mortgage rates
$-633
/ Month25 Years fixed, 20% down payment, % interest
$500
Maintenance
$
$
$
%
$
%

Schedule a viewing
No obligation or purchase necessary, cancel at any time

