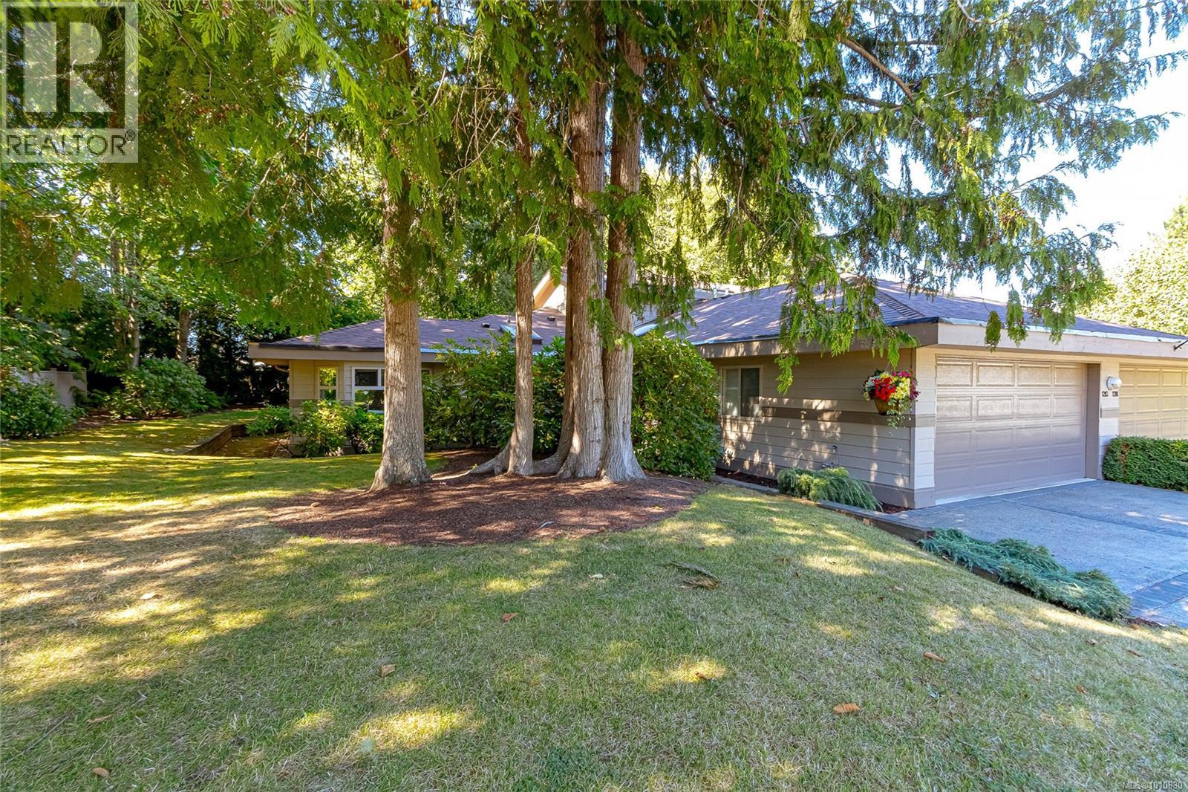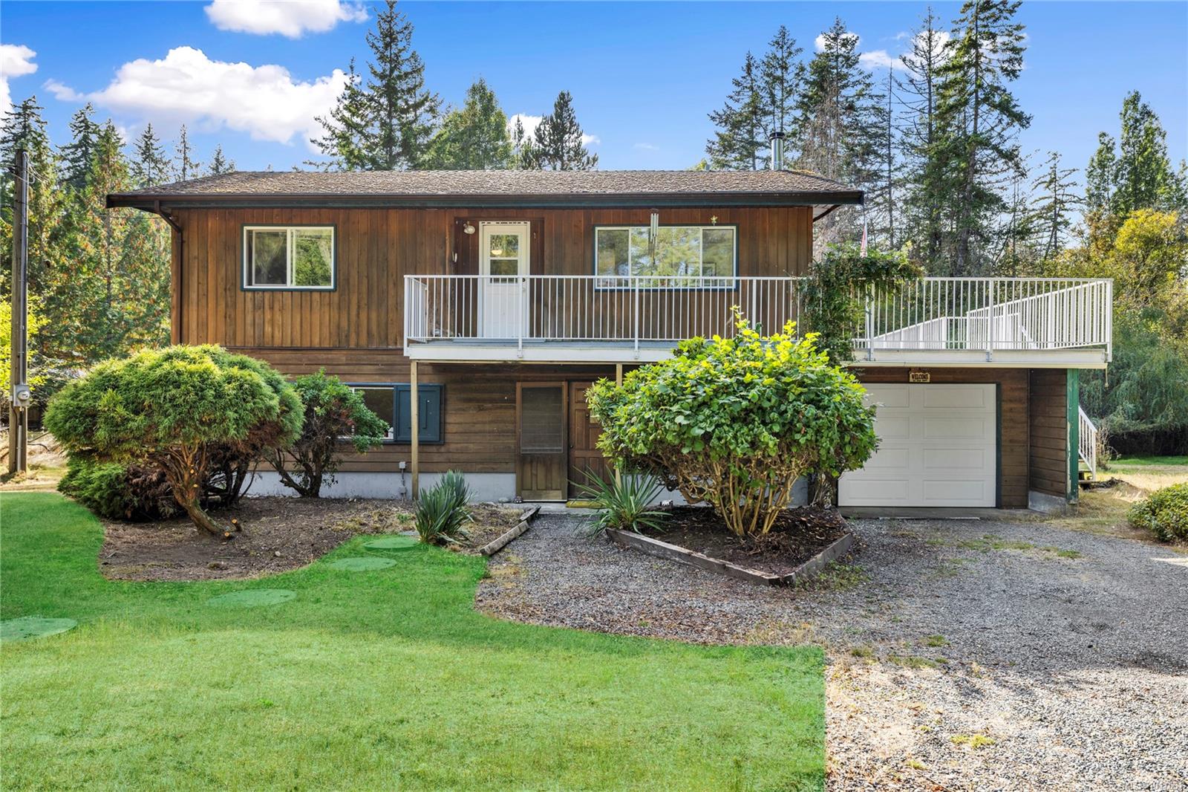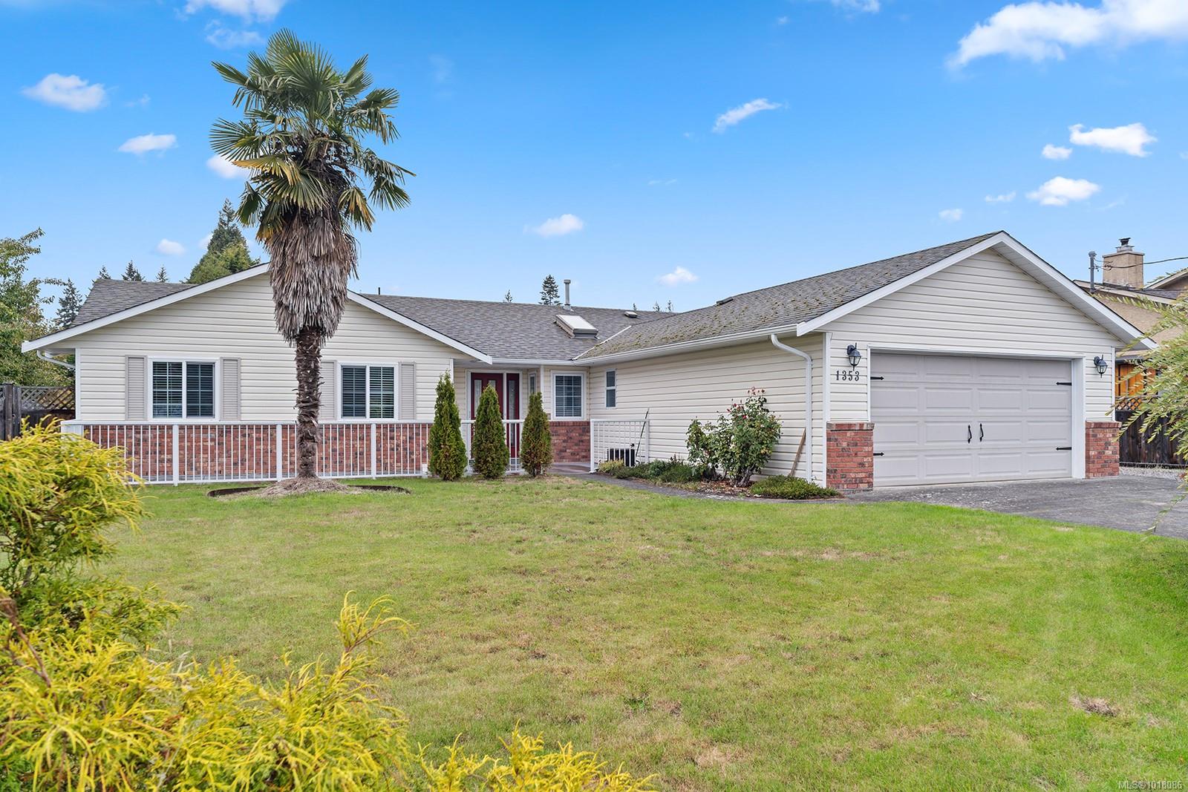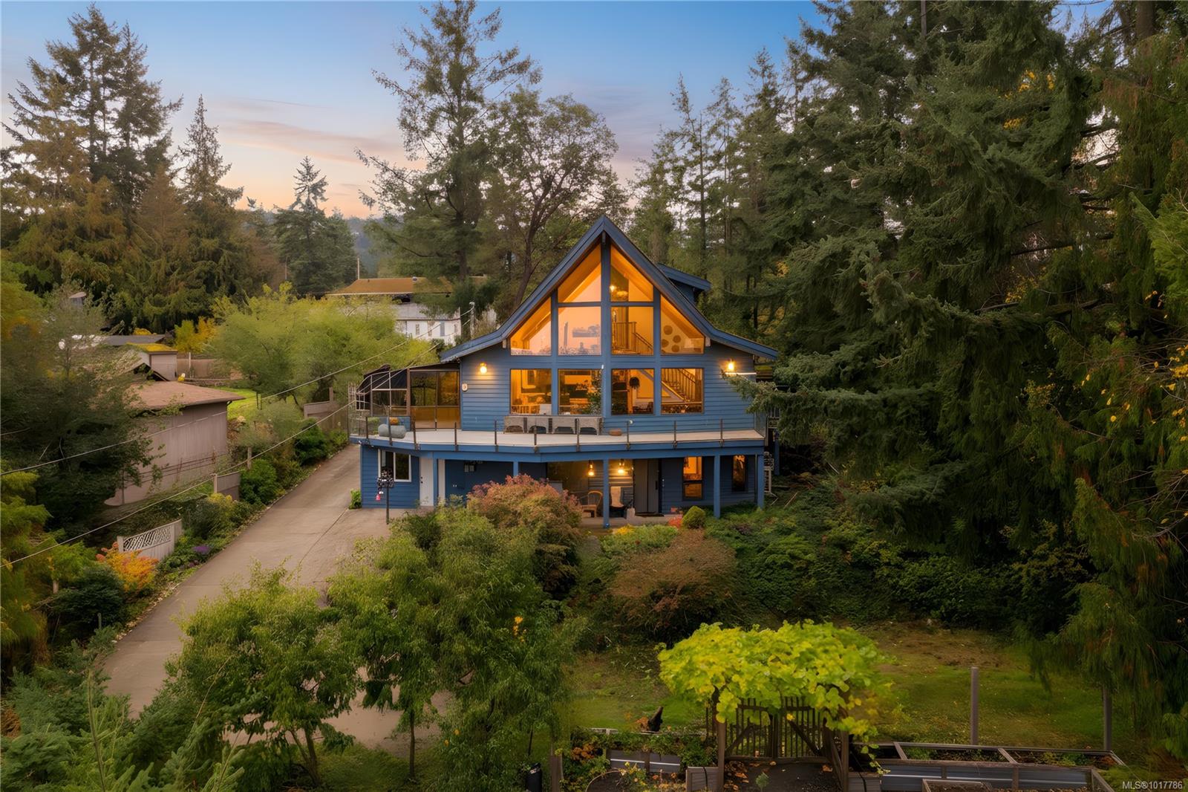
Highlights
Description
- Home value ($/Sqft)$312/Sqft
- Time on Houseful70 days
- Property typeSingle family
- StyleOther
- Median school Score
- Year built2005
- Mortgage payment
Welcome to Saint Andrews Lane in French Creek, a charming seaside community just moments from Parksville and it's amenities. This 2005-built half duplex offers rare privacy with lush back & side yards. Spanning 2,432 sqft, it features vaulted ceilings, gas fireplace & open kitchen with eating bar. The flowing layout is perfect for entertaining, with a dedicated dining area including a cozy den at the rear. The spacious primary suite opens to the outdoors and boasts a bright ensuite with double vanities & two walk-in closets. A main-floor second bedroom sits beside a full bath, and the well-appointed laundry room offers ample cabinetry & a sink. Upstairs, a converted loft creates the 3rd bedroom with half bath-ideal for guests or remote work. Double garage, extra driveway parking & no-maintenance landscaping. Adult-oriented neighbourhood with no age restrictions here. Situated on the east coast of Vancouver Island, known for spectacular beaches & tranquil lifestyle. Come see it! (id:63267)
Home overview
- Cooling None
- Heat source Natural gas
- Heat type Forced air
- # parking spaces 4
- # full baths 3
- # total bathrooms 3.0
- # of above grade bedrooms 3
- Has fireplace (y/n) Yes
- Community features Pets allowed with restrictions, family oriented
- Subdivision Saint andrews lane
- Zoning description Multi-family
- Lot size (acres) 0.0
- Building size 2816
- Listing # 1010830
- Property sub type Single family residence
- Status Active
- Bathroom 2 - Piece
Level: 2nd - Bedroom 3.2m X 4.623m
Level: 2nd - Office 2.515m X 4.267m
Level: 2nd - Laundry 3.277m X 2.159m
Level: Main - Primary bedroom 3.988m X 4.826m
Level: Main - 1.854m X 4.064m
Level: Main - Bathroom 4 - Piece
Level: Main - 2.565m X 7.188m
Level: Main - Kitchen 3.277m X 4.14m
Level: Main - Ensuite 4 - Piece
Level: Main - Bedroom 3.251m X 3.632m
Level: Main - 6.071m X 3.708m
Level: Main - Family room 4.902m X 3.607m
Level: Main - Dining nook 3.175m X 2.54m
Level: Main - Living room 3.734m X 4.902m
Level: Main - Dining room 3.683m X 3.835m
Level: Main
- Listing source url Https://www.realtor.ca/real-estate/28730834/1283-roberton-blvd-french-creek-french-creek
- Listing type identifier Idx

$-1,621
/ Month












