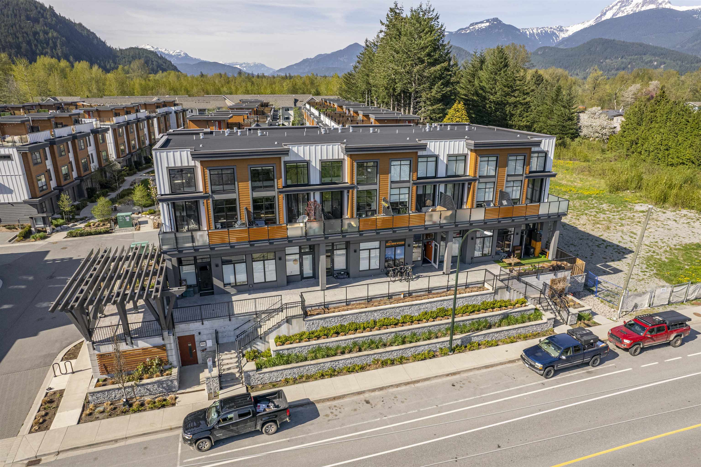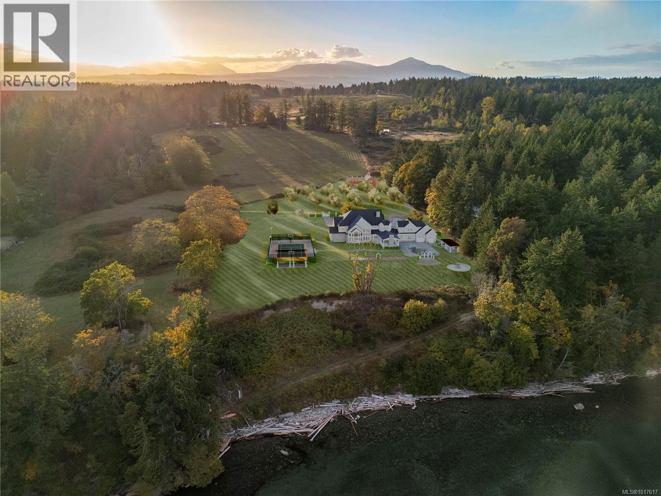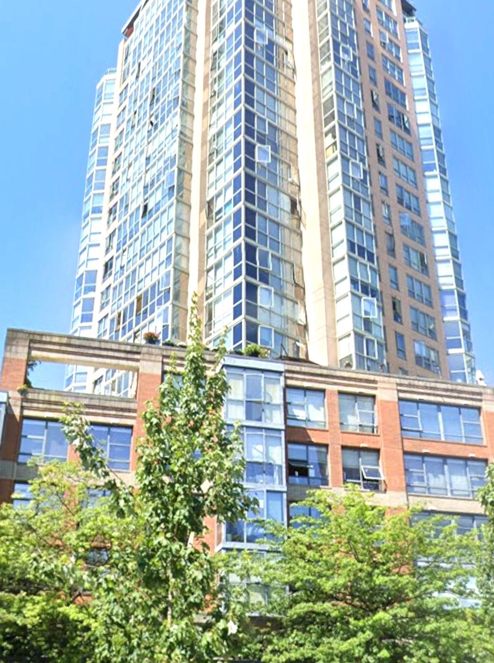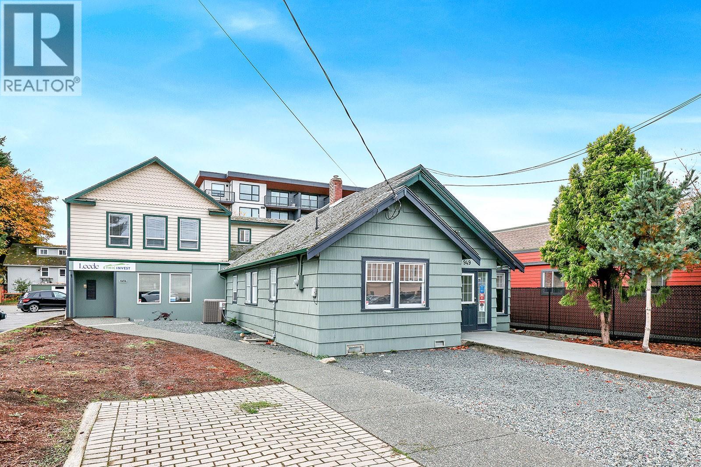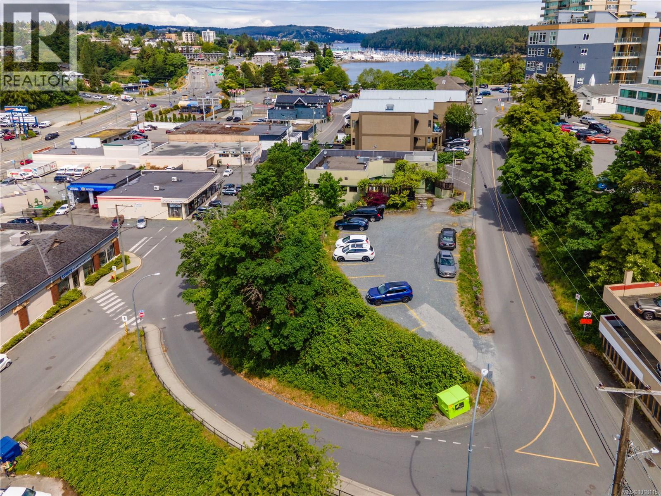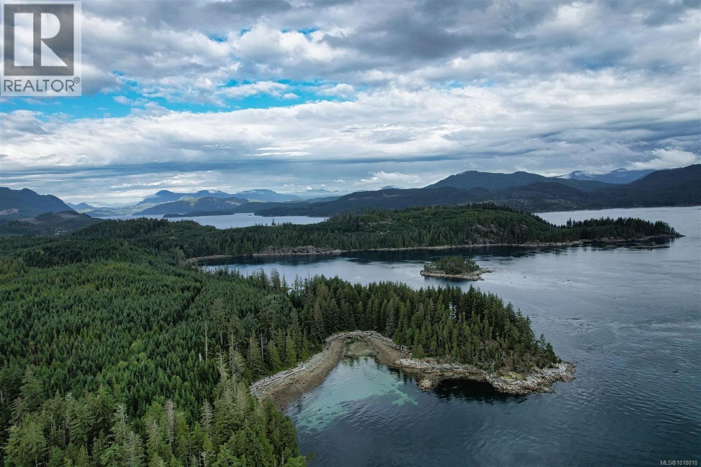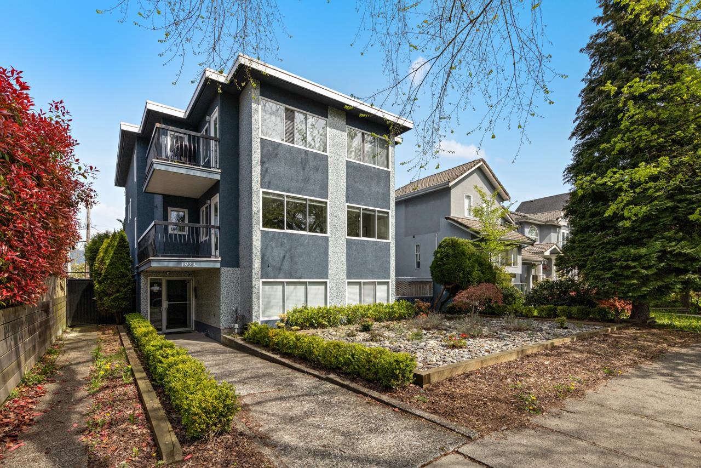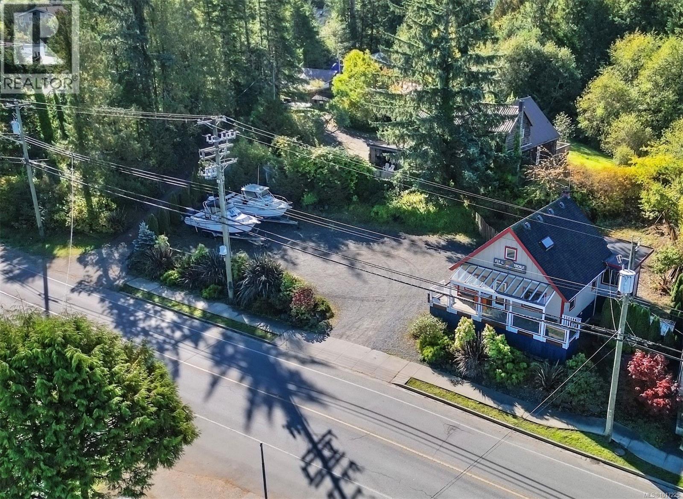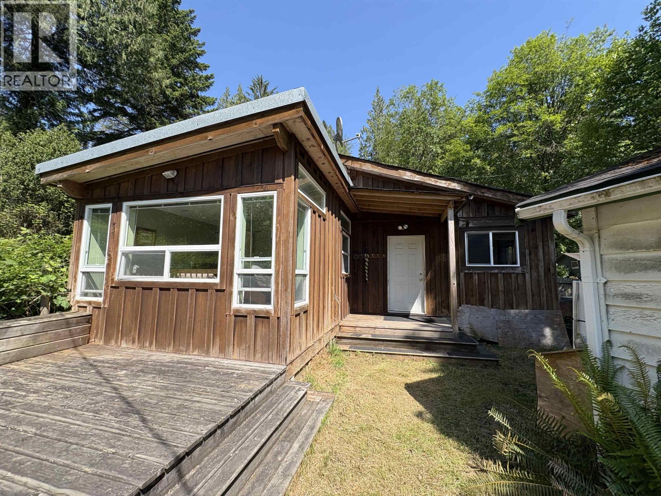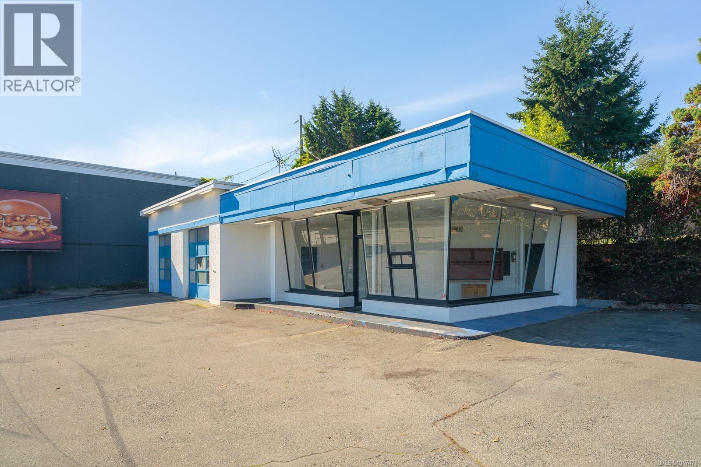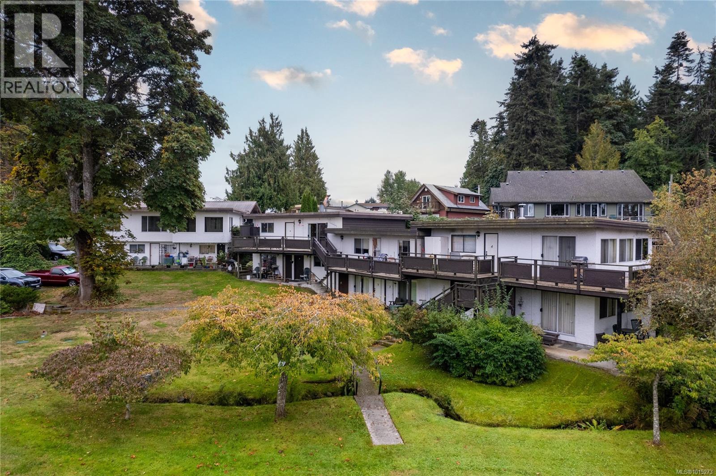
Highlights
Description
- Time on Houseful32 days
- Property typeOther
- Median school Score
- Year built1972
- Mortgage payment
FANTASTIC INVESTMENT OPPORTUNITY! The Mapleguard Apartments property is for sale, featuring 11 units on a beautiful 0.48-acre lot just steps from Deep Bay Marina. Enjoy stunning ocean, harbor, and mountain views while benefiting from the fantastic income potential of this property. With a diverse range of accommodations, including studio suites, 1-bedroom, and 2-bedroom apartments, this property is designed to attract a wide variety of tenants. Its flexible commercial zoning opens the door to multiple income-generating avenues, making it ideal for summer fishing or winter skiing ventures. Located in the vibrant Deep Bay community, you'll be surrounded by a marina, restaurant, beach, parks, and more. This is a prime chance to invest in a highly desirable location with year-round appeal. Don’t miss out on this gem! (id:63267)
Home overview
- Cooling None
- Heat source Electric
- Heat type Baseboard heaters
- # parking spaces 11
- # full baths 11
- # total bathrooms 11.0
- # of above grade bedrooms 14
- Has fireplace (y/n) Yes
- Subdivision Bowser/deep bay
- View Ocean view
- Zoning description Commercial
- Directions 1985343
- Lot dimensions 20909
- Lot size (acres) 0.49128288
- Listing # 1015273
- Property sub type Other
- Status Active
- Laundry 1.829m X 2.438m
Level: 2nd - Living room 3.81m X 8.382m
Level: 2nd - Bedroom 3.048m X 3.048m
Level: 2nd - Bathroom 4 - Piece
Level: 2nd - Kitchen 1.219m X 2.438m
Level: 2nd - Kitchen 5.258m X 3.886m
Level: 2nd - Dining room 3.658m X Measurements not available
Level: 2nd - Bedroom 3.353m X 3.048m
Level: 2nd - Bedroom 4.267m X Measurements not available
Level: 2nd - Kitchen 3.048m X 2.438m
Level: 2nd - Bedroom 3.962m X 3.353m
Level: 2nd - Bedroom 3.658m X 3.353m
Level: 2nd - Bathroom 3 - Piece
Level: 2nd - Kitchen 3.048m X 2.134m
Level: 2nd - Bathroom 4 - Piece
Level: 2nd - Bathroom 4 - Piece
Level: 2nd - Bedroom 3.658m X 3.353m
Level: 2nd - Bathroom 4 - Piece
Level: 2nd - Bedroom 3.353m X 3.048m
Level: 2nd - Kitchen 3.658m X 1.219m
Level: 2nd
- Listing source url Https://www.realtor.ca/real-estate/28935162/151-burne-rd-bowser-bowserdeep-bay
- Listing type identifier Idx

$-3,333
/ Month

