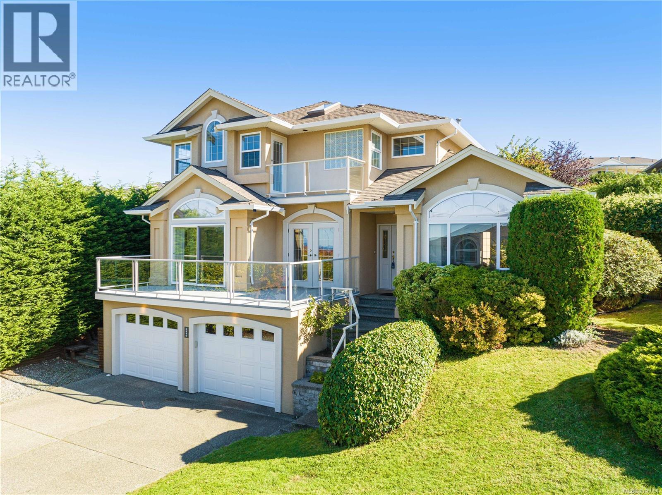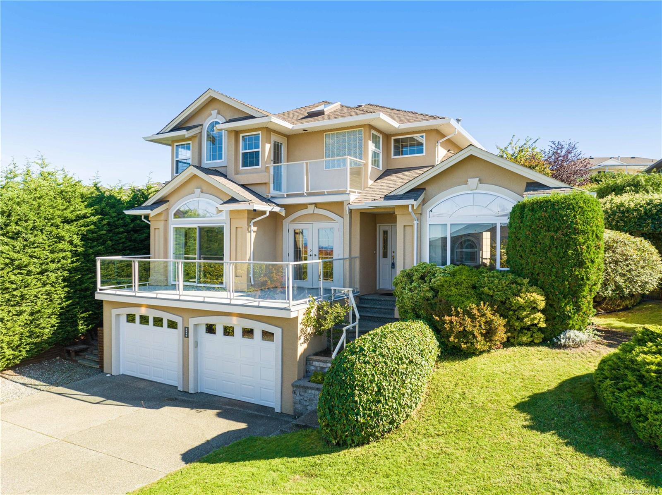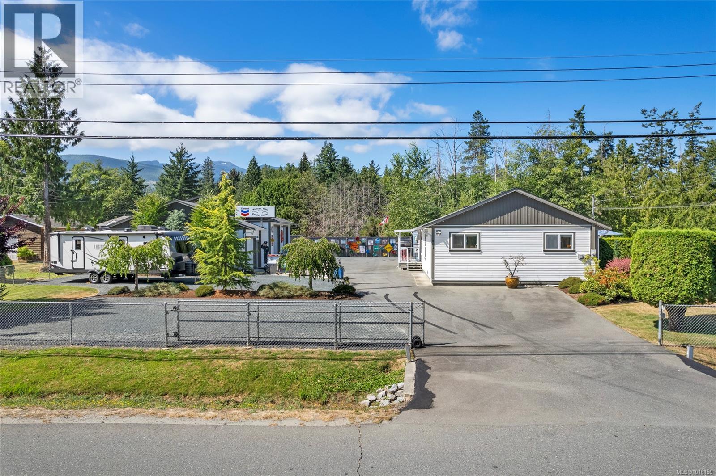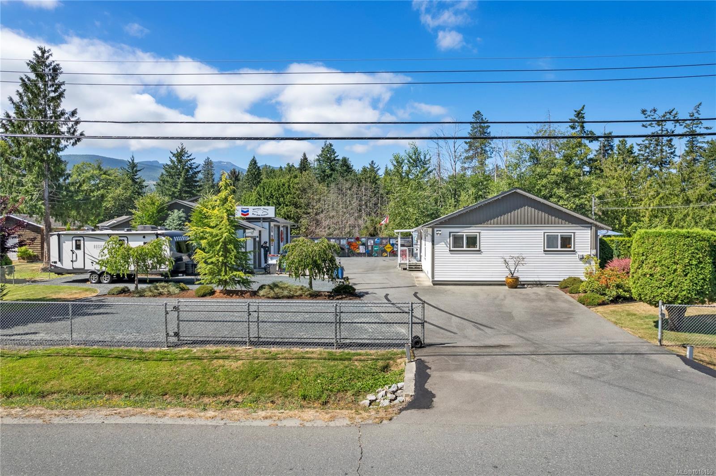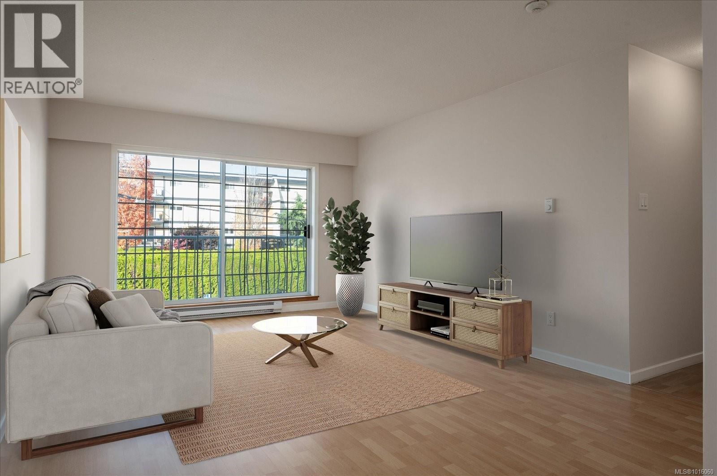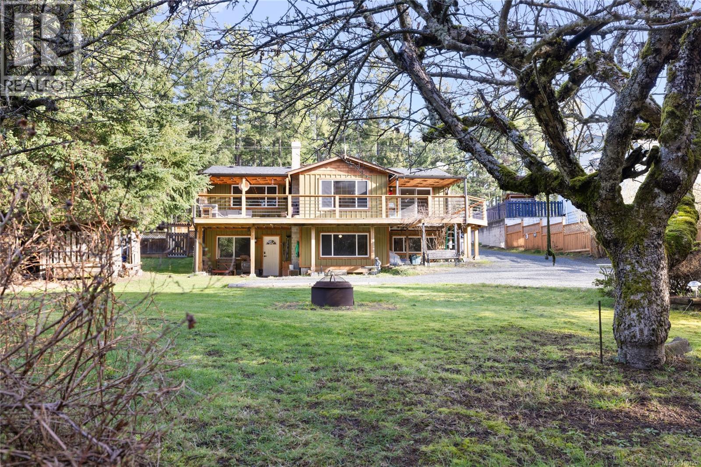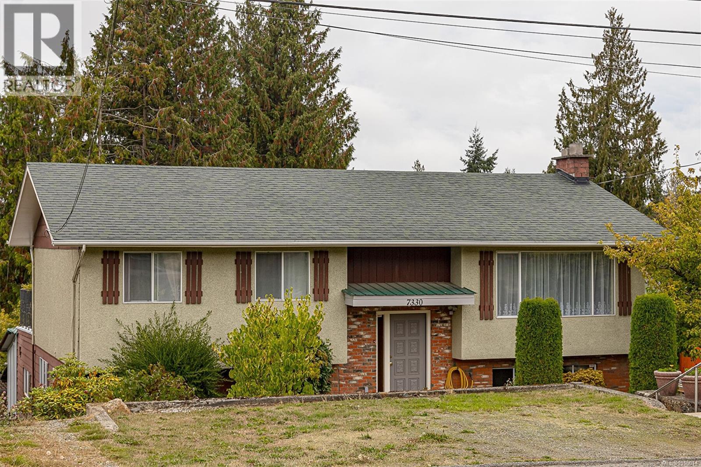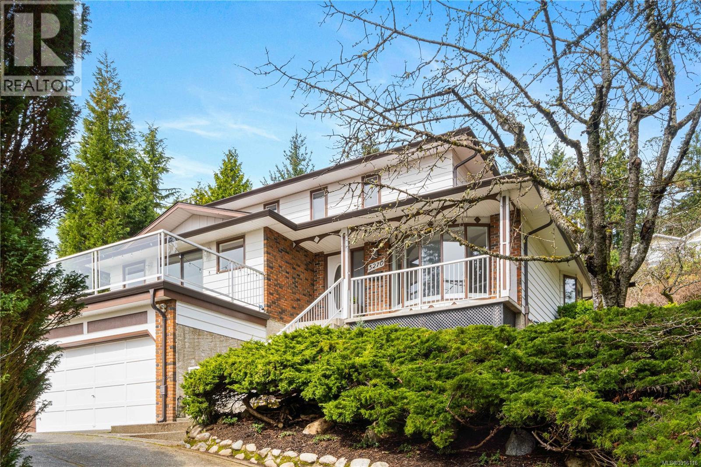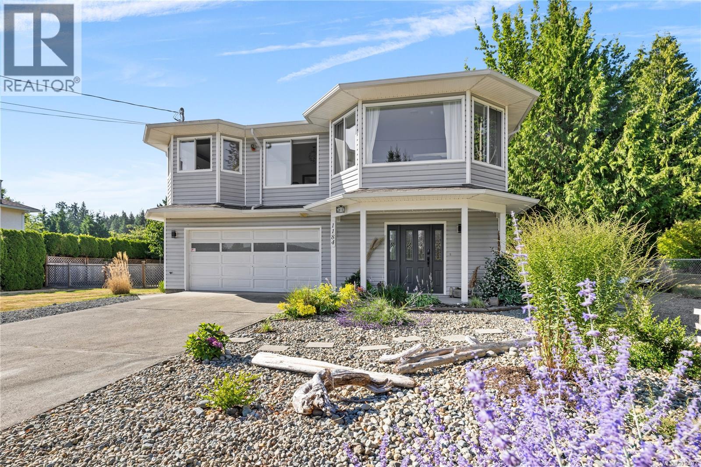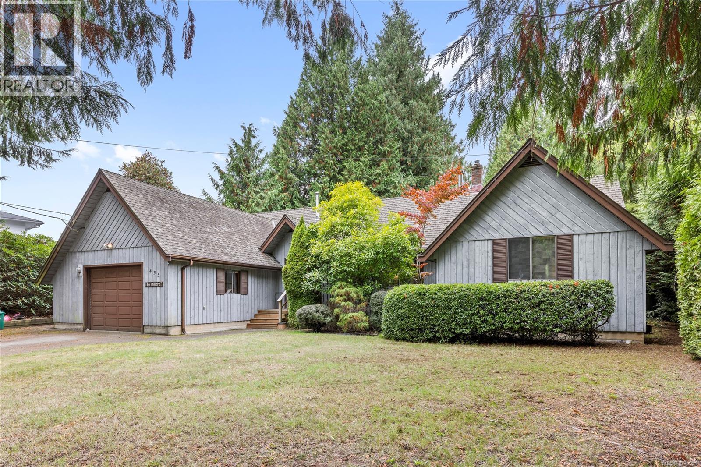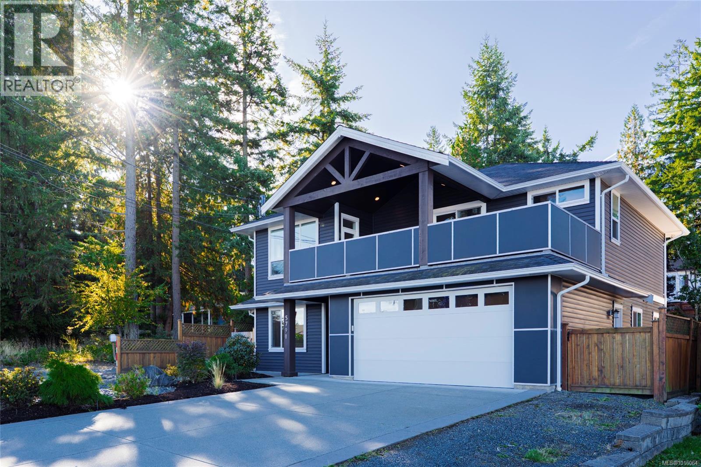- Houseful
- BC
- Nanoose Bay
- V9P
- 1075 Cinnamon Sedge Way
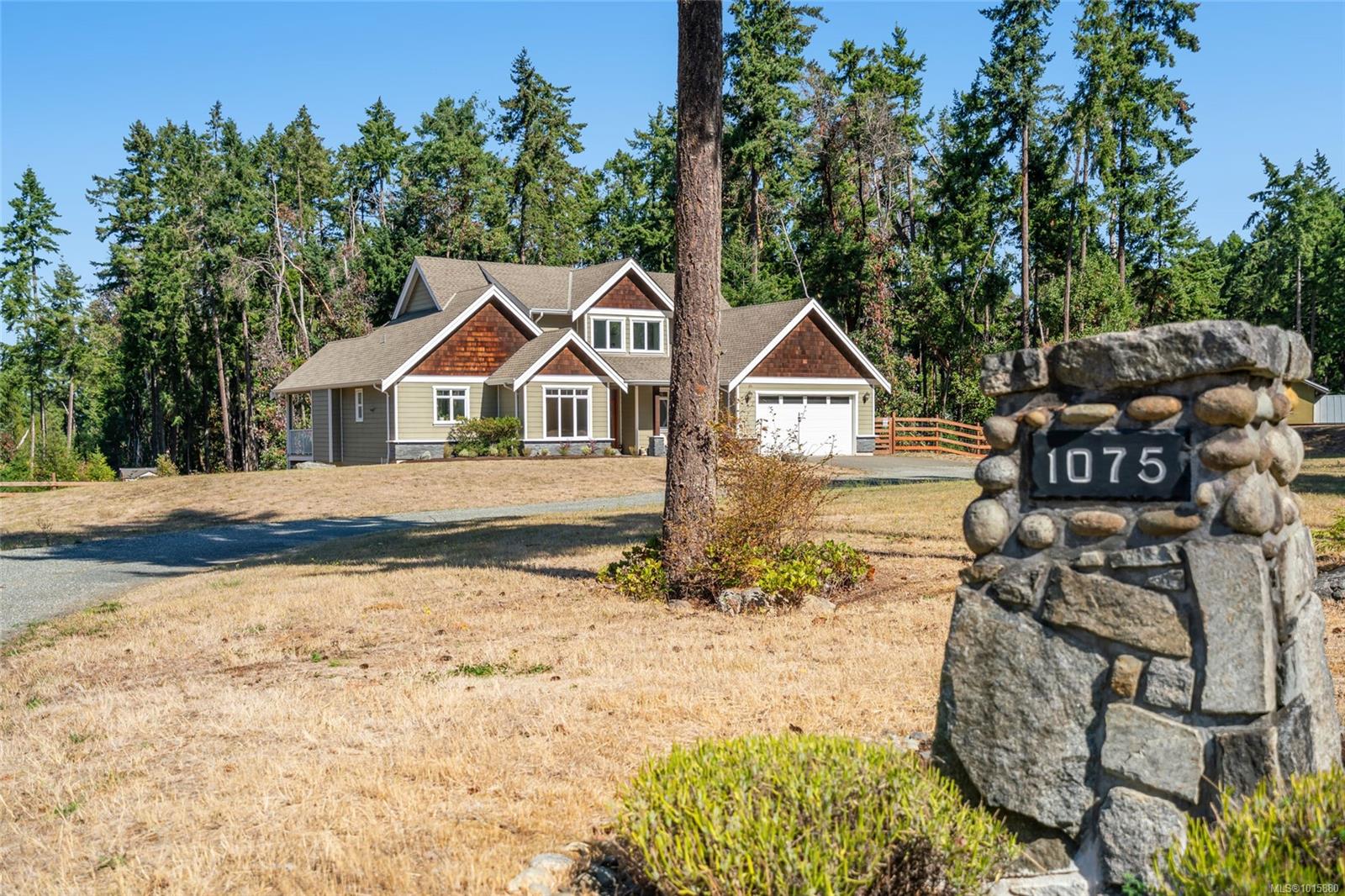
1075 Cinnamon Sedge Way
1075 Cinnamon Sedge Way
Highlights
Description
- Home value ($/Sqft)$374/Sqft
- Time on Housefulnew 20 hours
- Property typeResidential
- Lot size2.50 Acres
- Year built2005
- Garage spaces2
- Mortgage payment
Resting on a private 2.5 acres, this generous River’s Edge Estate Home will delight every generation. A fully-fenced tranquil retreat, complete with meandering trail around your own private woods with mature Cedars, Douglas Fir, Arbutus, Hemlock and Pine trees. This spacious, quality home includes 4 bedrooms plus a den, with Primary on the main level. The Lower Level will surprise you with sizeable extra living space that could easily be converted into a suite for multi-generational living or additional rental income. A white and bright kitchen with walk-in pantry, stainless steel appliances, 2 balconies off the main level, Lennox heat pump, unlimited space for RV or boat parking and even room to Build a Shop completes the package, all located in the beautiful Natural community of Nanoose Bay. Vacation at home on spectacular Vancouver Island surrounded by Organic farms, fresh water, Sandy oceanside Beaches, Golf courses and the best climate in Canada. Live your Dream Today.
Home overview
- Cooling Air conditioning
- Heat type Heat pump
- Sewer/ septic Septic system
- Utilities Cable connected, compost, electricity connected, garbage, recycling
- Construction materials Cement fibre, insulation all
- Foundation Concrete perimeter
- Roof Asphalt shingle
- Exterior features Balcony, balcony/deck, fencing: full
- Other structures Storage shed
- # garage spaces 2
- # parking spaces 2
- Has garage (y/n) Yes
- Parking desc Driveway, garage double, rv access/parking
- # total bathrooms 4.0
- # of above grade bedrooms 4
- # of rooms 21
- Flooring Mixed
- Appliances Dishwasher, dryer, microwave, oven/range electric, refrigerator, washer
- Has fireplace (y/n) Yes
- Laundry information In house
- Interior features Dining/living combo, soaker tub, vaulted ceiling(s)
- County Nanaimo regional district
- Area Parksville/qualicum
- Water source Regional/improvement district
- Zoning description Residential
- Directions 226554
- Exposure South
- Lot desc Acreage, easy access, level, private, quiet area, recreation nearby, shopping nearby, in wooded area
- Lot size (acres) 2.5
- Basement information Full, walk-out access, with windows
- Building size 4548
- Mls® # 1015880
- Property sub type Single family residence
- Status Active
- Virtual tour
- Tax year 2025
- Bedroom Second: 3.607m X 4.293m
Level: 2nd - Bedroom Second: 3.683m X 4.318m
Level: 2nd - Bathroom Second: 1.422m X 2.565m
Level: 2nd - Bathroom Lower: 2.337m X 1.524m
Level: Lower - Lower: 11.786m X 8.204m
Level: Lower - Living room Lower: 5.41m X 4.75m
Level: Lower - Bedroom Lower: 3.505m X 3.353m
Level: Lower - Lower: 2.896m X 2.591m
Level: Lower - Utility Lower: 4.039m X 5.182m
Level: Lower - Ensuite Main: 3.505m X 3.023m
Level: Main - Main: 6.375m X 6.248m
Level: Main - Main: 4.801m X 5.537m
Level: Main - Primary bedroom Main: 4.674m X 5.08m
Level: Main - Main: 1.118m X 1.499m
Level: Main - Laundry Main: 2.464m X 3.404m
Level: Main - Living room Main: 6.071m X 4.75m
Level: Main - Main: 1.778m X 1.88m
Level: Main - Office Main: 2.946m X 3.708m
Level: Main - Dining room Main: 5.029m X 3.962m
Level: Main - Bathroom Main: 1.651m X 1.88m
Level: Main - Kitchen Main: 4.42m X 4.369m
Level: Main
- Listing type identifier Idx

$-4,531
/ Month


