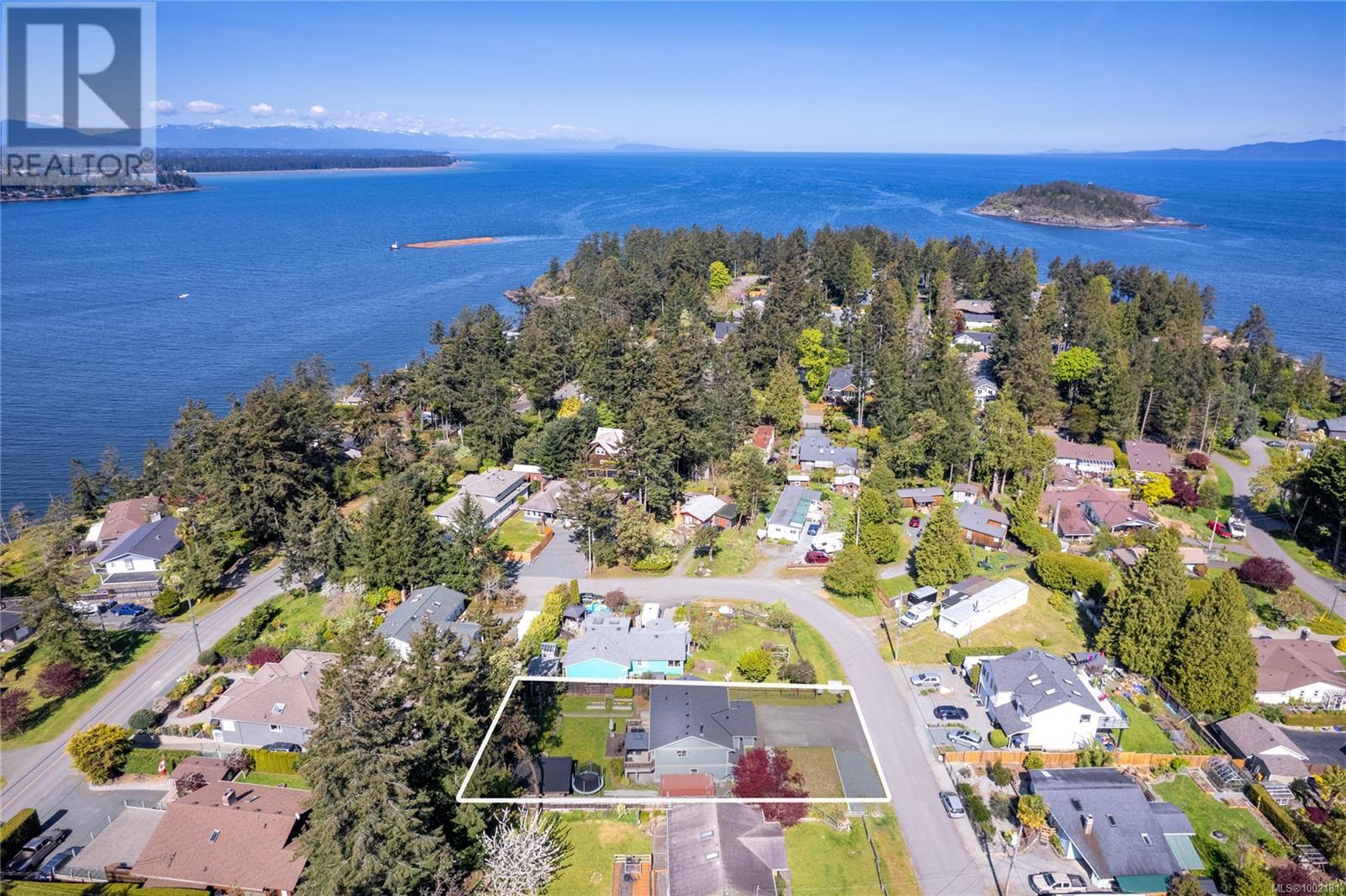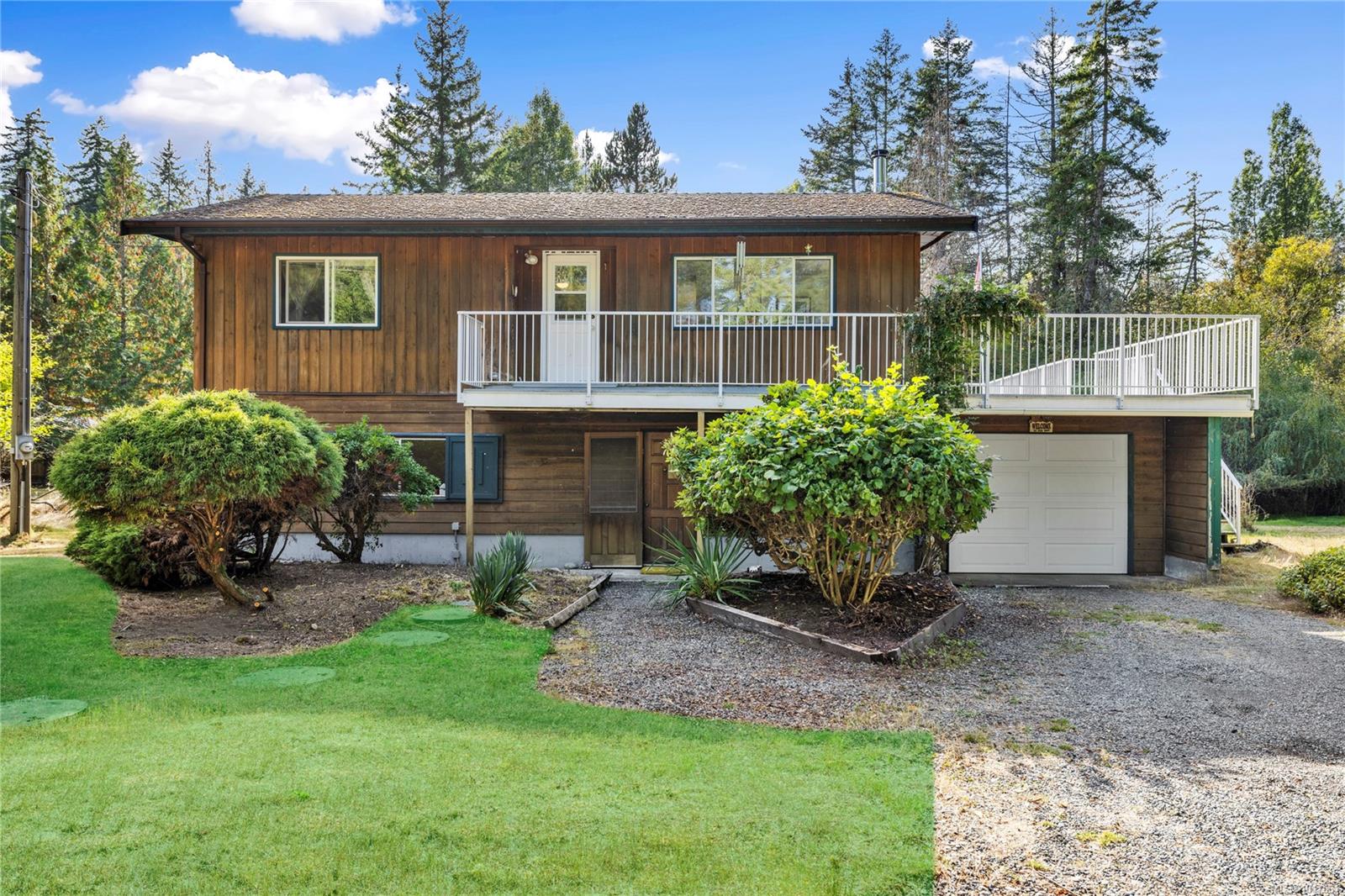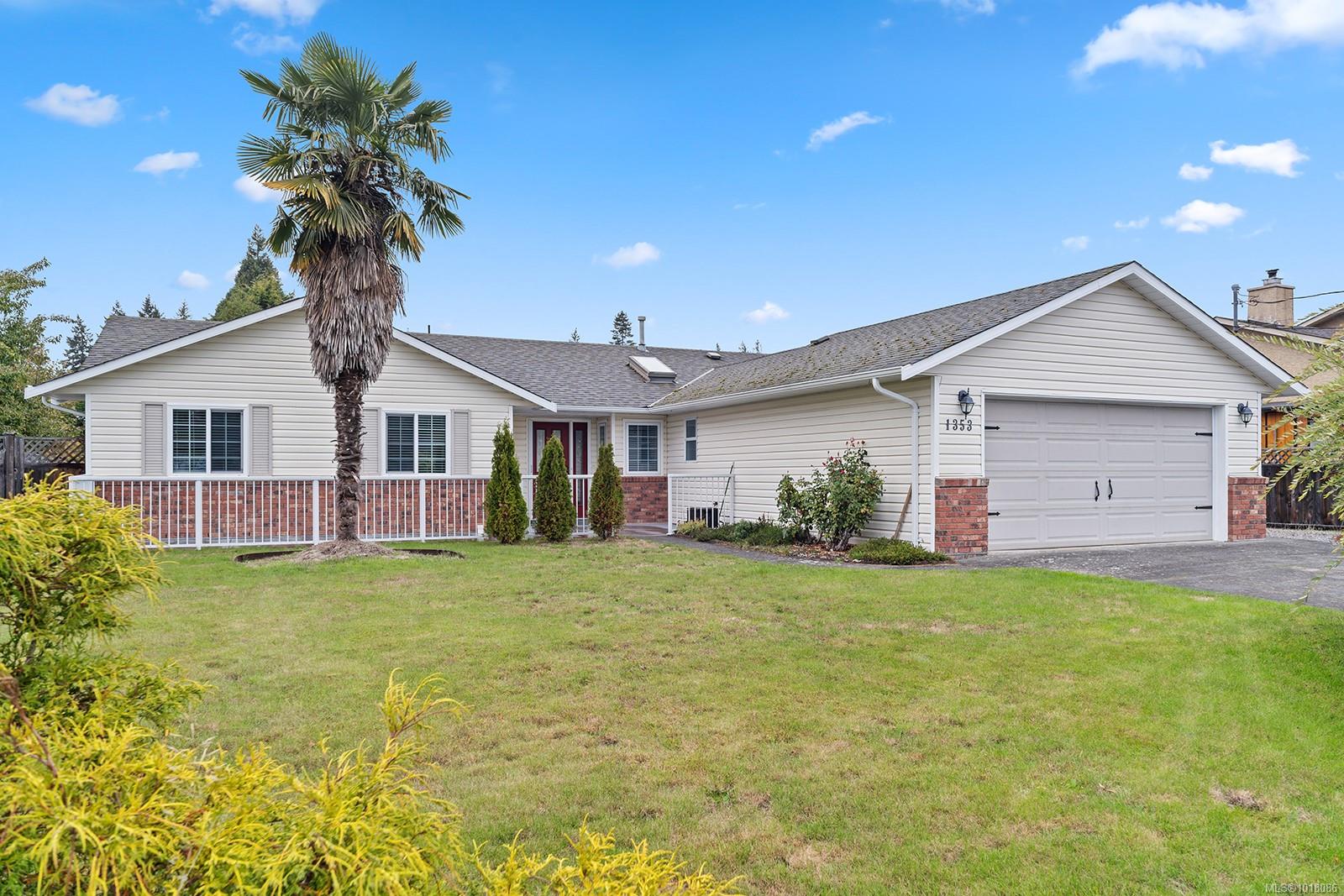- Houseful
- BC
- Nanoose Bay
- V9P
- 1401 Pilot Way

Highlights
Description
- Home value ($/Sqft)$552/Sqft
- Time on Houseful140 days
- Property typeSingle family
- Year built1992
- Mortgage payment
Fully updated ocean-view Beachcomber home on a quiet street! This beautifully renovated 3-bed + den (or 4-bed), 3-bath home sits on nearly a quarter-acre, offering the perfect blend of comfort and coastal charm. Thoughtfully updated with a brand-new roof, modern kitchen and bathrooms with heated tile, SS appliances, new windows, hardy plank siding, gutters, soffits, hardwood flooring, fresh fencing, and a stunning multi-level back deck. Sunlight pours into the open floor plan, where you can enjoy breathtaking ocean views from the chef’s kitchen or cozied up to the wood stove, while whales swim by! Two primary bedrooms—one up, one down—offer flexible living, with the lower level ideal as a rec room or an optional 1-bed/1-bath in-law suite (kitchen plumbing roughed in). A double garage, ample RV parking, and extra storage complete this incredible home. Just minutes from parks, beaches, the marina, and town, this is a rare opportunity to own a tranquil coastal retreat. (id:55581)
Home overview
- Cooling None
- Heat source Electric, wood
- Heat type Baseboard heaters
- # parking spaces 4
- # full baths 3
- # total bathrooms 3.0
- # of above grade bedrooms 4
- Has fireplace (y/n) Yes
- Subdivision Nanoose
- View Mountain view, ocean view
- Zoning description Residential
- Lot dimensions 9365
- Lot size (acres) 0.22004229
- Building size 2170
- Listing # 1002181
- Property sub type Single family residence
- Status Active
- Primary bedroom 4.039m X 3.404m
Level: 2nd - Bathroom 2.261m X 2.083m
Level: 2nd - Bedroom 2.819m X 3.15m
Level: 2nd - Dining room 2.54m X 3.81m
Level: 2nd - Kitchen 3.353m X 5.258m
Level: 2nd - Living room 3.683m X 4.877m
Level: 2nd - Sitting room 2.692m X 3.302m
Level: 2nd - Ensuite 2.464m X 1.473m
Level: 2nd - 2.337m X 3.531m
Level: Main - Recreational room 2.642m X 2.235m
Level: Main - 3.658m X 2.134m
Level: Main - Primary bedroom 4.318m X 2.896m
Level: Main - Laundry 2.667m X 1.524m
Level: Main - Ensuite 1.575m X 2.616m
Level: Main - Recreational room 6.909m X 3.708m
Level: Main - Bedroom 2.794m X 3.708m
Level: Main
- Listing source url Https://www.realtor.ca/real-estate/28413610/1401-pilot-way-nanoose-bay-nanoose
- Listing type identifier Idx

$-3,195
/ Month













