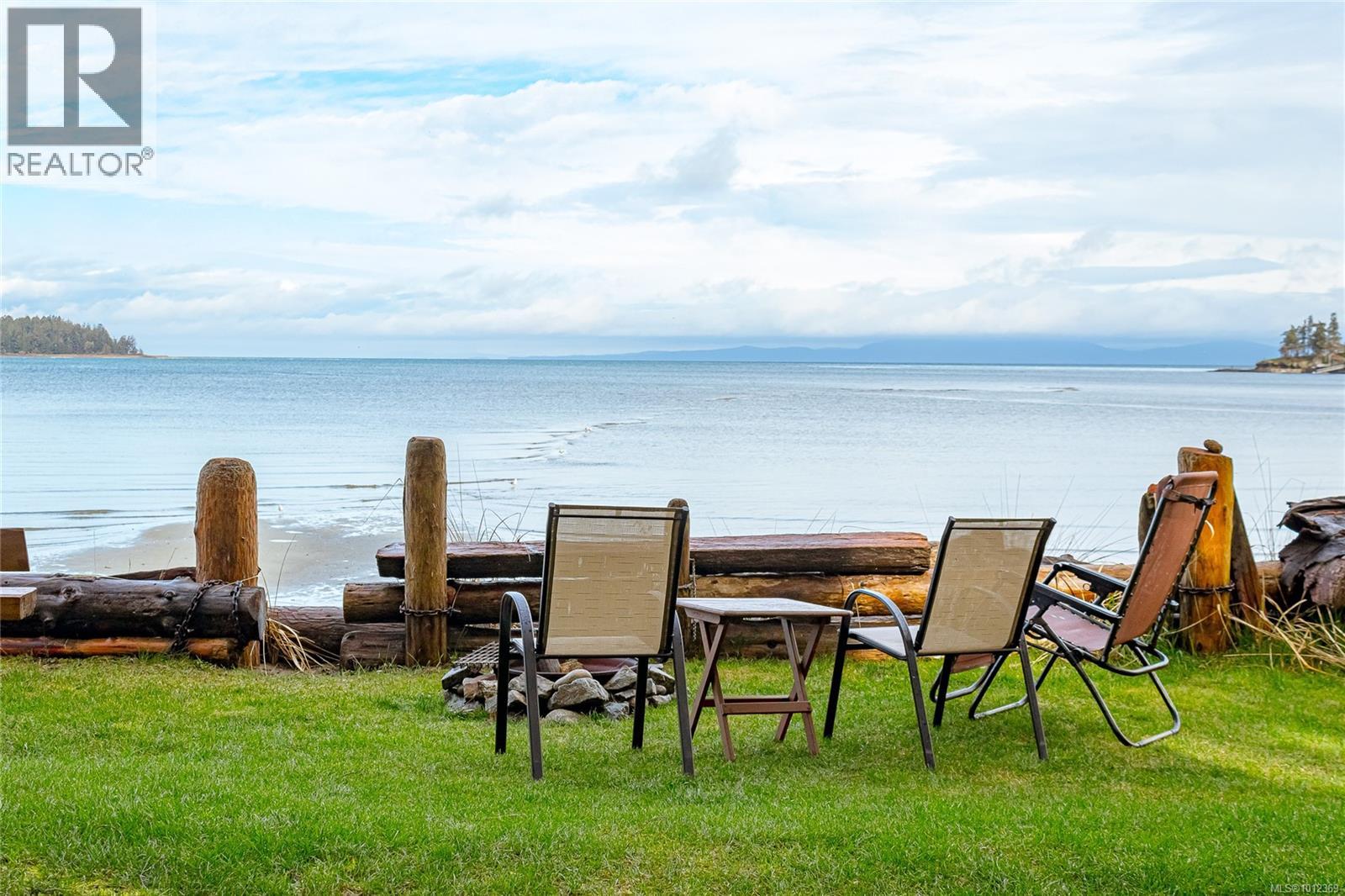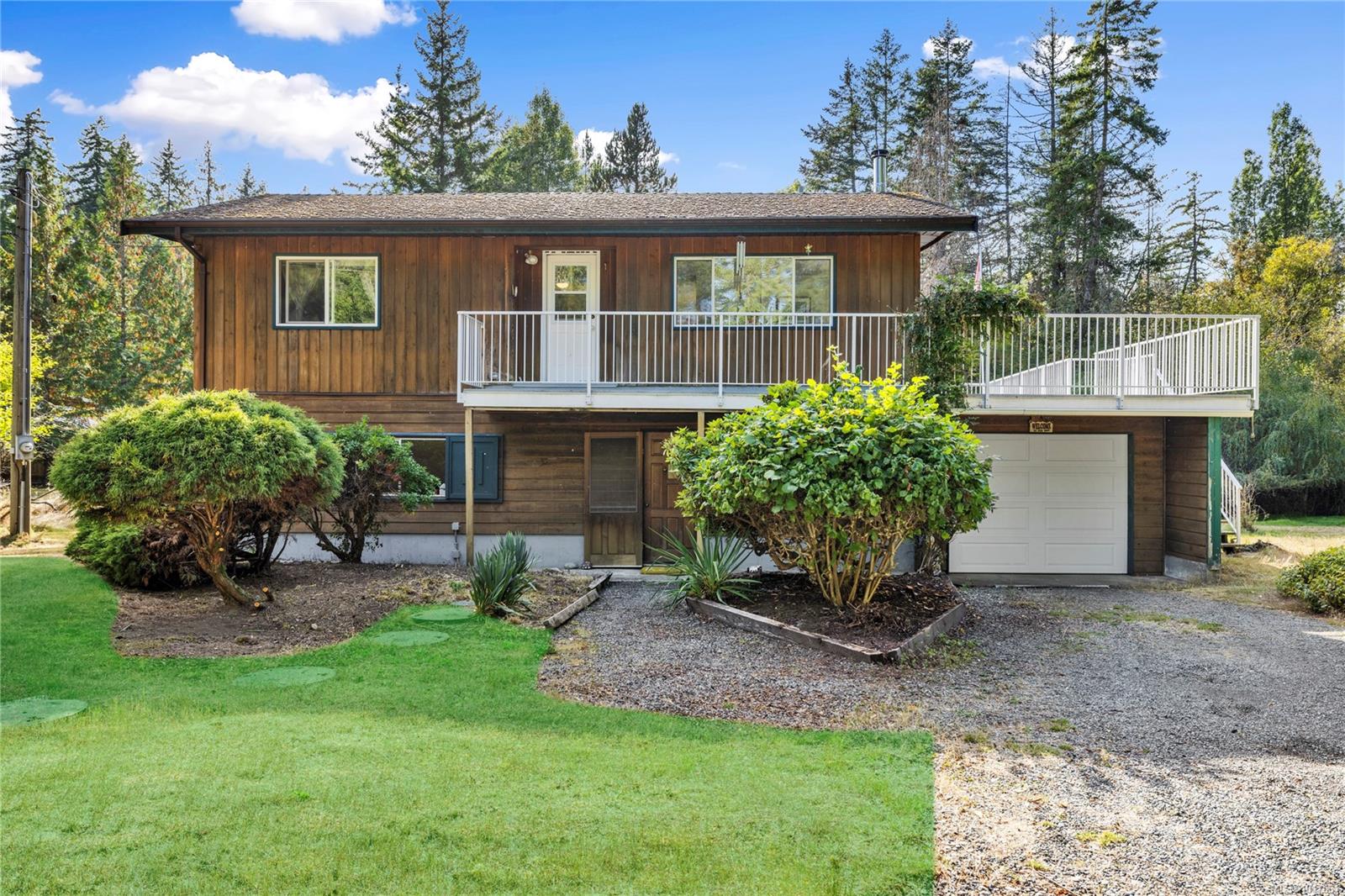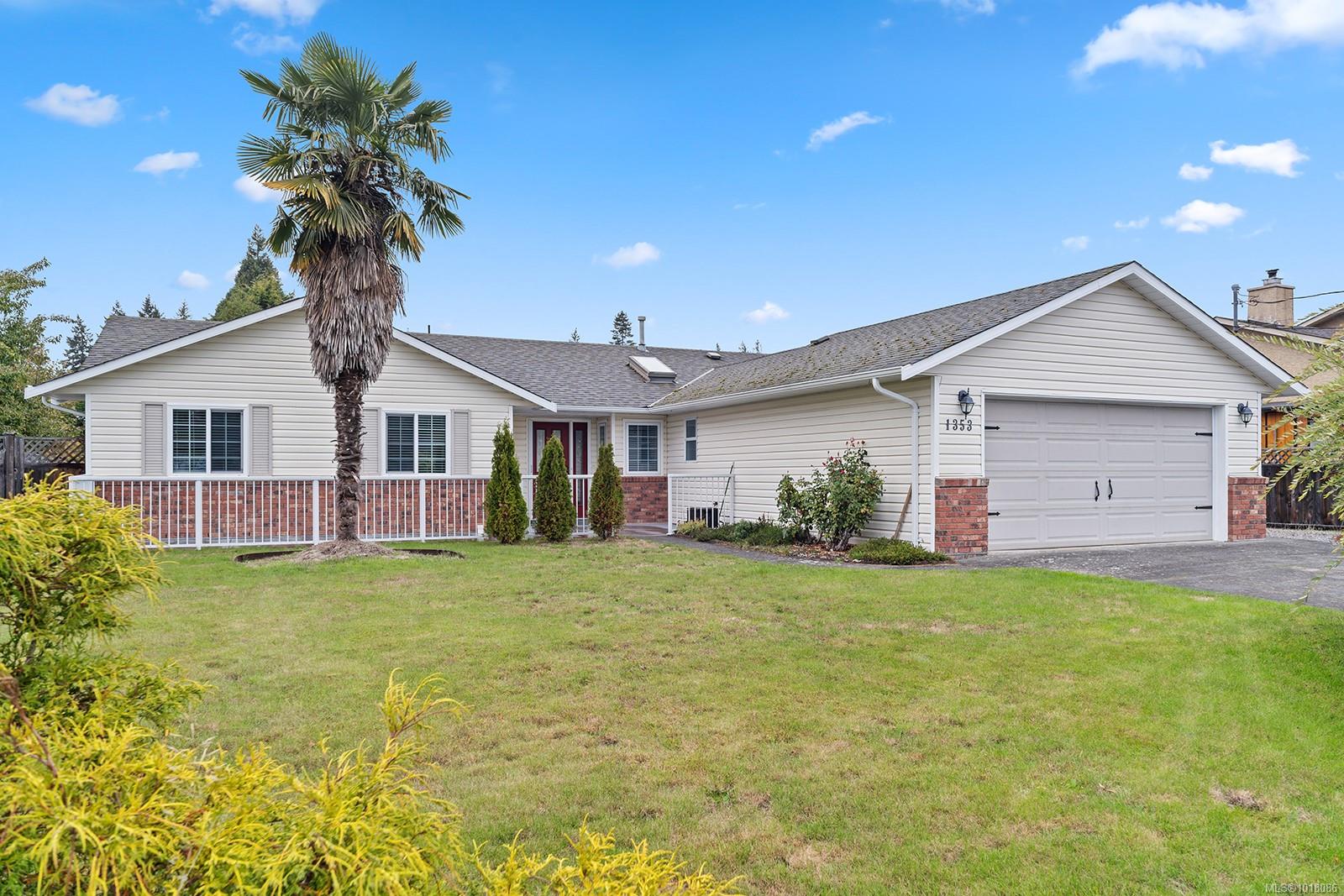- Houseful
- BC
- Nanoose Bay
- V9P
- 1552 Terrien Rd

Highlights
Description
- Home value ($/Sqft)$1,202/Sqft
- Time on Houseful54 days
- Property typeSingle family
- Lot size4.10 Acres
- Year built1989
- Mortgage payment
Craig Bay walk on waterfront! This stunning 4.1 acre property will leave you speechless while taking in the ever changing views of Craig Bay, whether it be the playful sea critters, or the sand bar directly out front showing its self through the changing tides. Enjoy the warm summer days walking the sandy beach, roasting marshmallows over a beachside campfire, admiring breathtaking sunsets, or cozying up in the gazebo for some summer storm watching. The opportunity to build your dream home in this location, or keep the existing lovingly maintained 1622sqft modular home makes this rare treasure the perfect location for your year round oasis or your treasured holiday getaway. Either way, it is the ideal spot to create lasting life long memories with friends and family! A drilled well provides ample water, the septic system is in excellent working order and there is also the ability to connect to the municipal sewer system. Conveniently located just minutes to all amenities in the City of Parksville, 25 min. to BC ferries, a short flight to Vancouver, & 45 min. drive to world class alpine skiing. Don’t miss the chance to call this property your new home! (id:63267)
Home overview
- Cooling Air conditioned
- Heat source Electric
- Heat type Forced air, heat pump
- # parking spaces 10
- # full baths 2
- # total bathrooms 2.0
- # of above grade bedrooms 2
- Has fireplace (y/n) Yes
- Subdivision Nanoose
- View Ocean view
- Zoning description Residential
- Directions 2149160
- Lot dimensions 4.1
- Lot size (acres) 4.1
- Building size 1622
- Listing # 1012369
- Property sub type Single family residence
- Status Active
- Ensuite 3 - Piece
Level: Main - Dining nook 2.642m X 2.159m
Level: Main - Laundry Measurements not available X 2.438m
Level: Main - Bathroom 4 - Piece
Level: Main - Family room 4.572m X Measurements not available
Level: Main - Bedroom 34.747m X Measurements not available
Level: Main - Primary bedroom 4.47m X 3.531m
Level: Main - Sunroom 6.35m X 2.845m
Level: Main - Living room 4.369m X 4.521m
Level: Main - Dining room 3.327m X 2.54m
Level: Main - Kitchen 4.166m X 3.404m
Level: Main
- Listing source url Https://www.realtor.ca/real-estate/28791596/1552-terrien-rd-nanoose-bay-nanoose
- Listing type identifier Idx

$-5,197
/ Month













