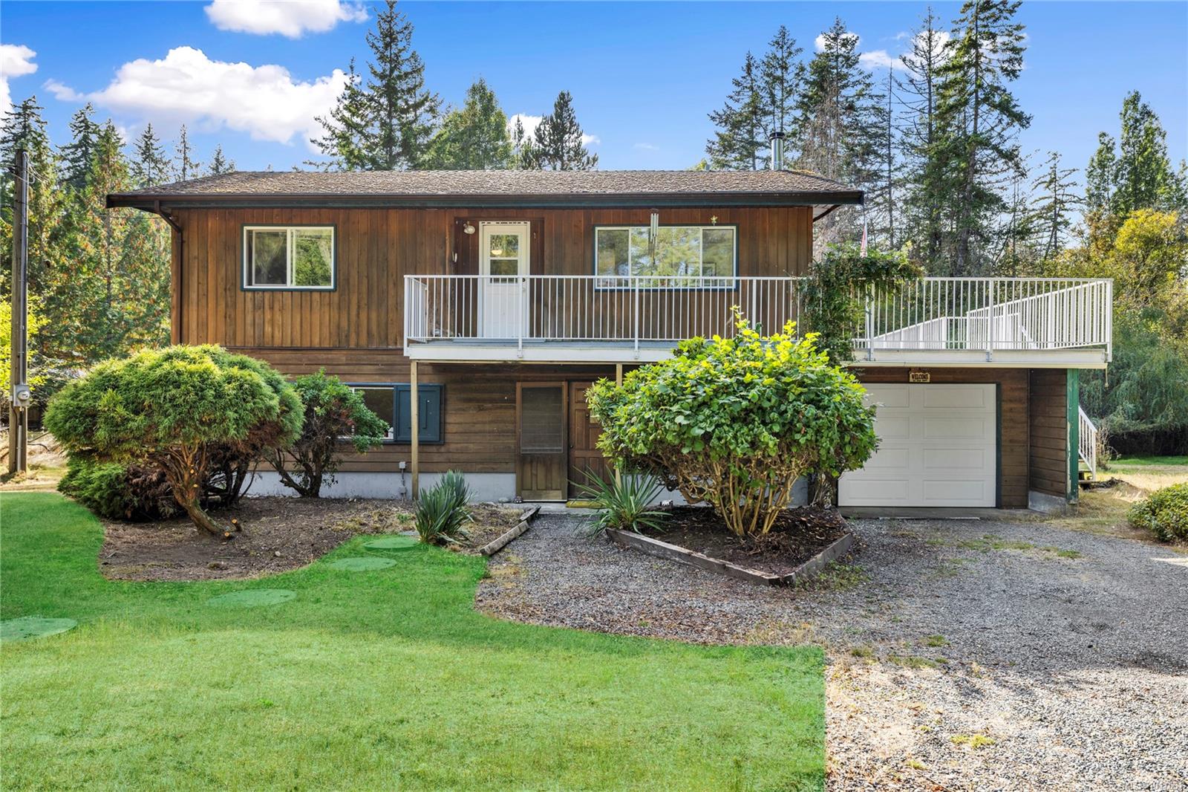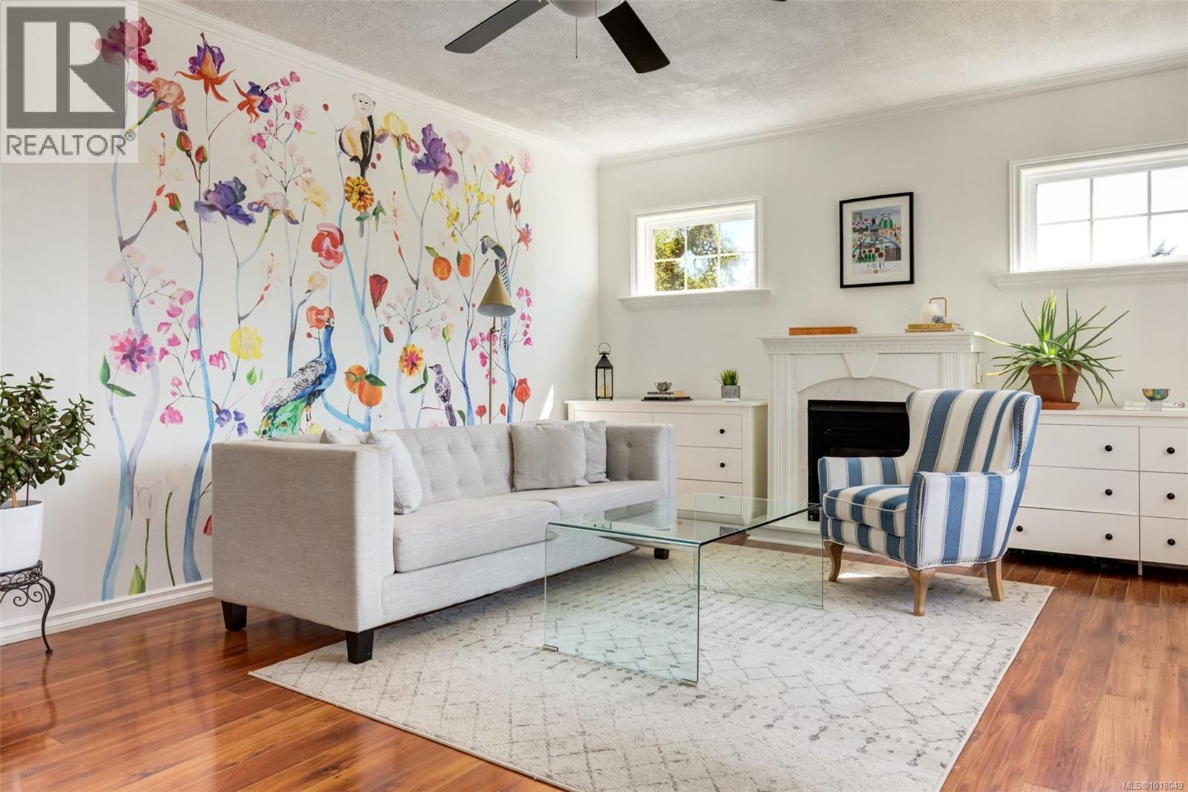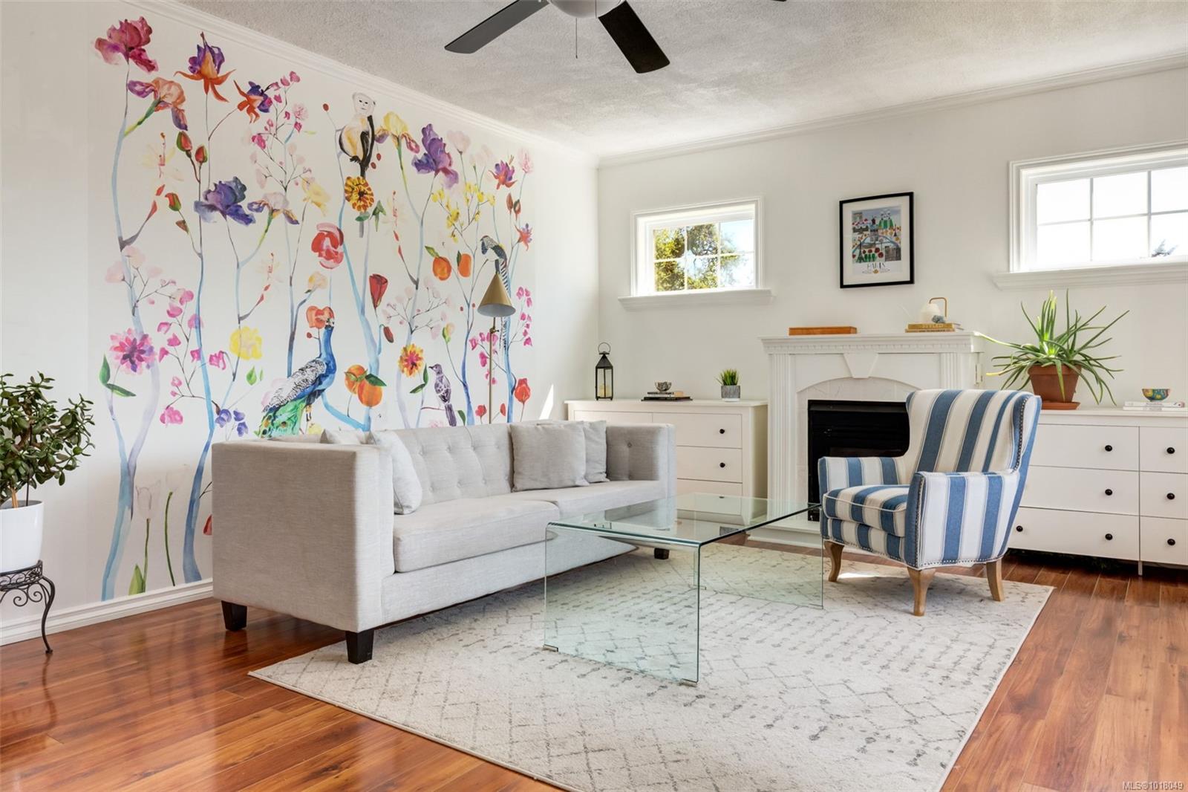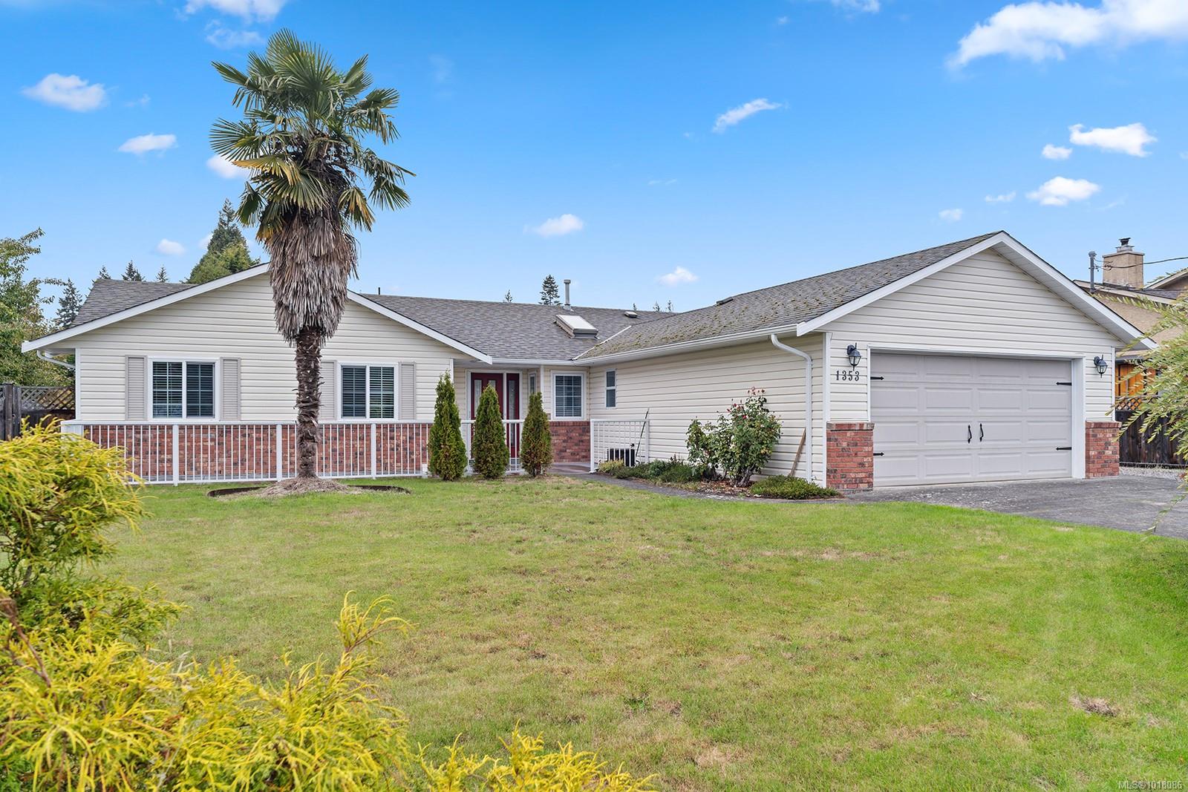- Houseful
- BC
- Nanoose Bay
- V9P
- 1562 Marina Way
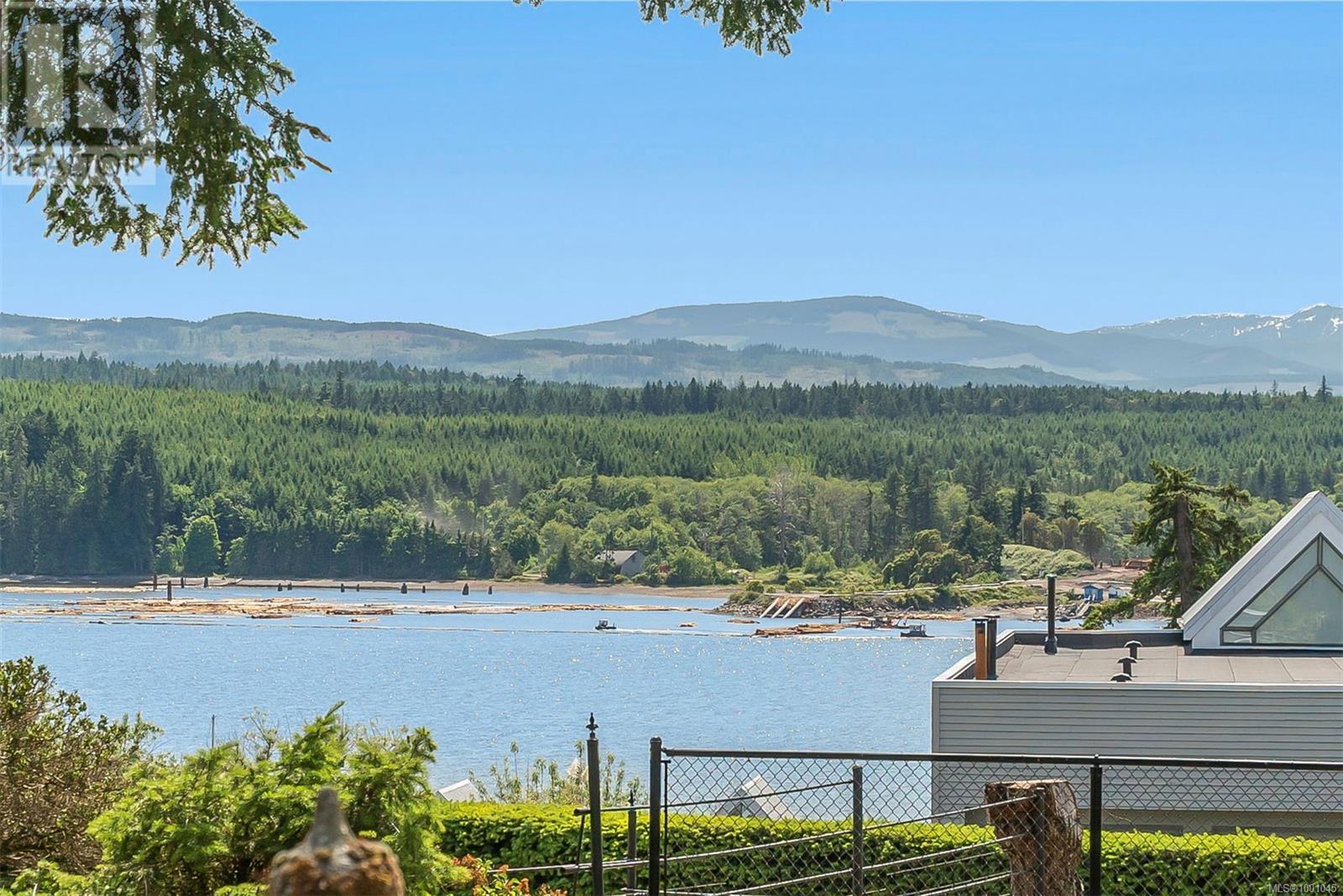
1562 Marina Way
1562 Marina Way
Highlights
Description
- Home value ($/Sqft)$588/Sqft
- Time on Houseful102 days
- Property typeSingle family
- StyleCharacter
- Year built1968
- Mortgage payment
Beautiful Beachcomber Oceanview Home! Tucked away on a quiet entrance off The Bell, this bright and charming 2 Bed/2 Bath home sits on a beautifully landscaped .22-acre lot in Beachcomber just steps away from a marina and the ocean. Lovingly maintained and updated over time, the home boasts all main living areas on one level, a finished lower-level of flex space, ample storage, expansive decks front and back, and breathtaking southwest-facing views that reach past Sunshine Beach Marina and Northwest Bay, all the way to Mount Arrowsmith and the distant Island Mountain Range. A short stroll takes you to Beachcomber Regional Park, and a quick drive connects you to Parksville and North Nanaimo. The layout includes a spacious Living/Dining Room with a cedar cathedral ceiling, exposed beams, and a ceiling fan. A rock-faced propane fireplace adds warmth, while a sliding glass door opens to a large southwest-facing sundeck that showcases views of the landscaped yard, pond, Strait of Georgia, and the Island Mountains beyond—perfect for enjoying sunrises to stunning sunsets. The updated Kitchen features redone countertops, lino flooring, shaker cabinetry with glass-front displays, and a wall of cabinetry with slide-out shelves. Plumbing is in place for a dishwasher. A door leads to a massive back deck, ideal for outdoor dining or relaxing. Two Bedrooms have deck access—one with closet organizers and a door to the front sundeck, the other with a door to the back deck. A 4-piece Bath completes the main level. Downstairs is a large flex room with 3-piece Bath, laundry area, garage access, and a spacious crawl space with up to 6’7” ceilings—great for storage or future expansion. Nice extra features, visit our website for more info. (id:63267)
Home overview
- Cooling None
- Heat source Electric, propane
- Heat type Forced air
- # parking spaces 6
- Has garage (y/n) Yes
- # full baths 2
- # total bathrooms 2.0
- # of above grade bedrooms 2
- Has fireplace (y/n) Yes
- Subdivision Nanoose
- View Mountain view, ocean view
- Zoning description Residential
- Directions 2056329
- Lot dimensions 9753
- Lot size (acres) 0.22915883
- Building size 1358
- Listing # 1001045
- Property sub type Single family residence
- Status Active
- Other 3.886m X 5.842m
Level: Lower - Other 5.842m X 7.722m
Level: Lower - Laundry 1.93m X 2.489m
Level: Lower - Bathroom 3 - Piece
Level: Lower - Bedroom 3.2m X 3.048m
Level: Main - Kitchen 3.658m X 2.515m
Level: Main - Bathroom 3 - Piece
Level: Main - 1.88m X 2.819m
Level: Main - Bedroom 3.175m X 2.616m
Level: Main - Dining room 2.565m X 3.048m
Level: Main - Living room 3.759m X 5.258m
Level: Main
- Listing source url Https://www.realtor.ca/real-estate/28451891/1562-marina-way-nanoose-bay-nanoose
- Listing type identifier Idx

$-2,128
/ Month


