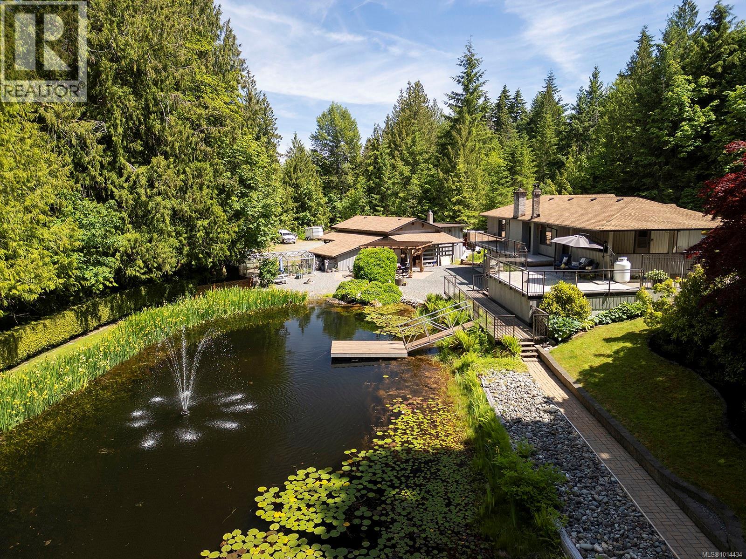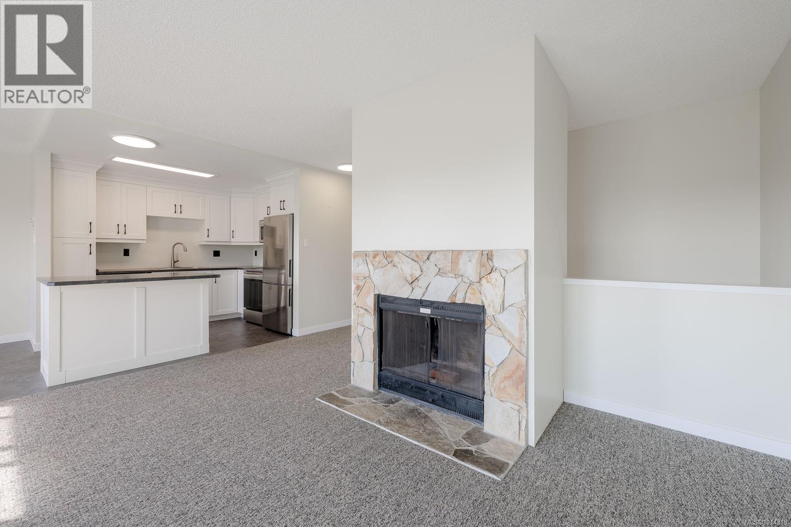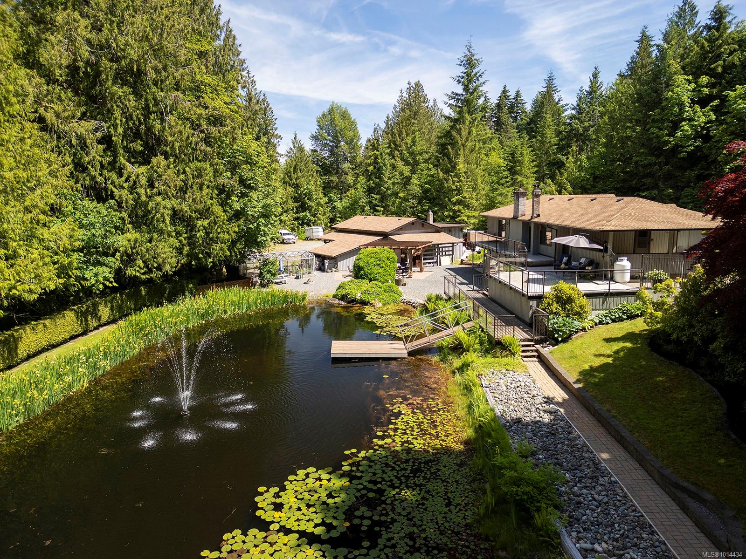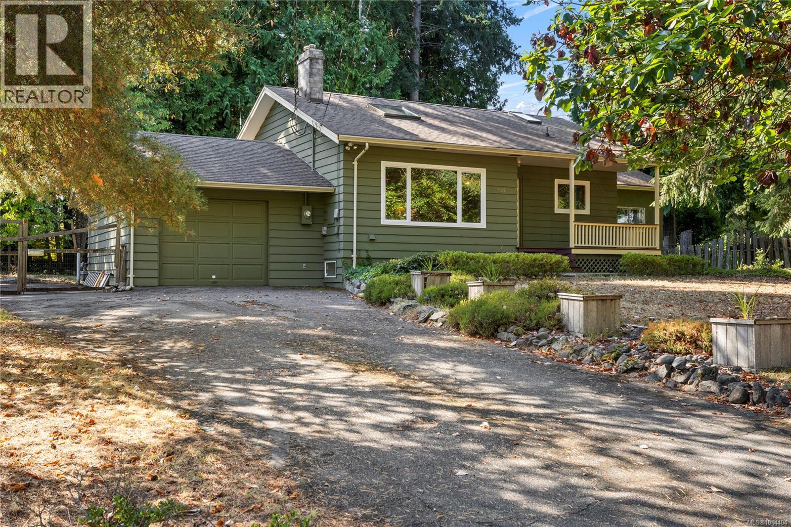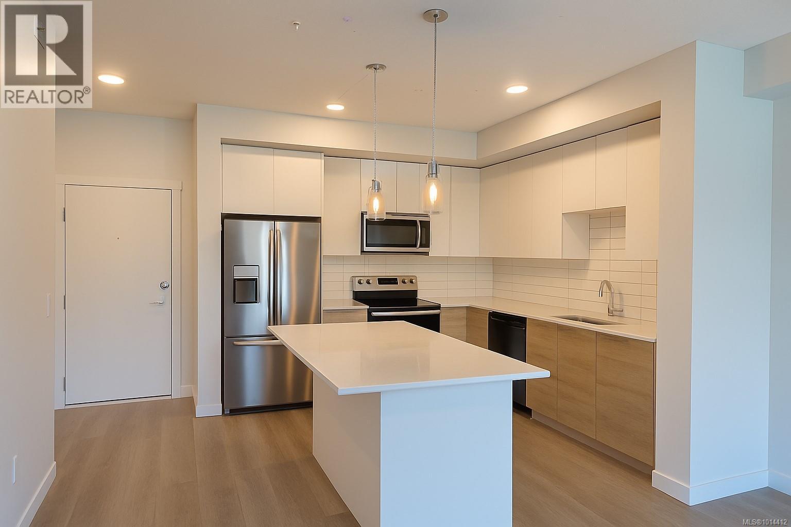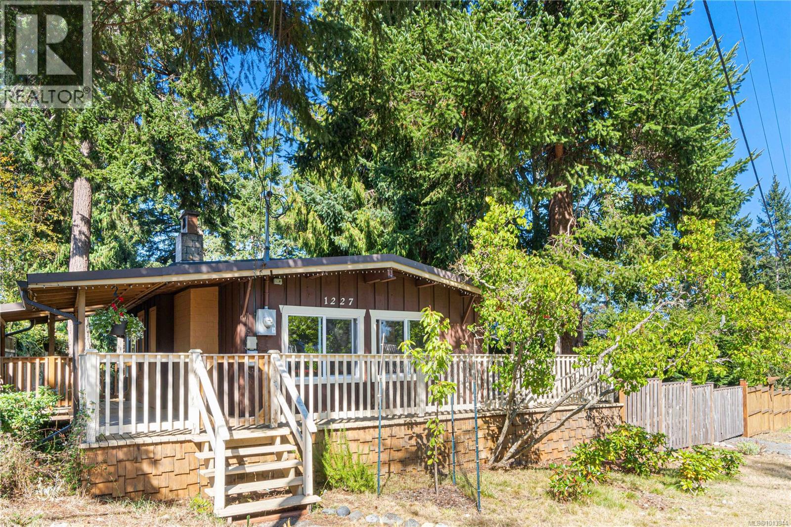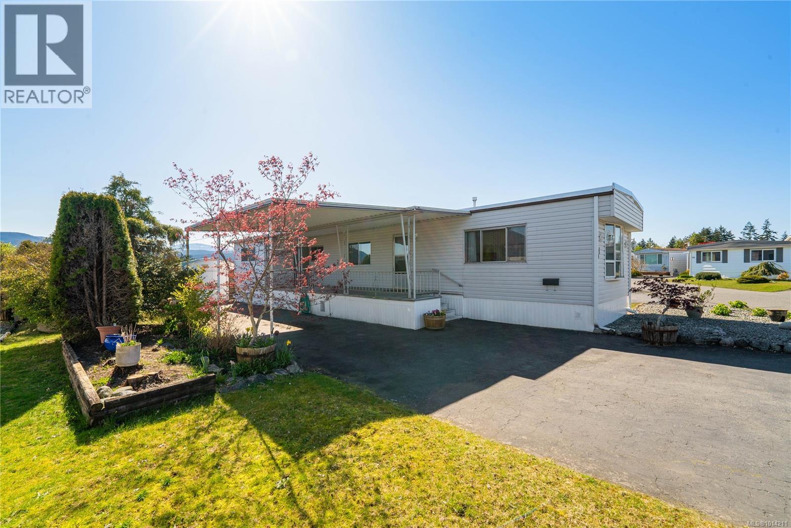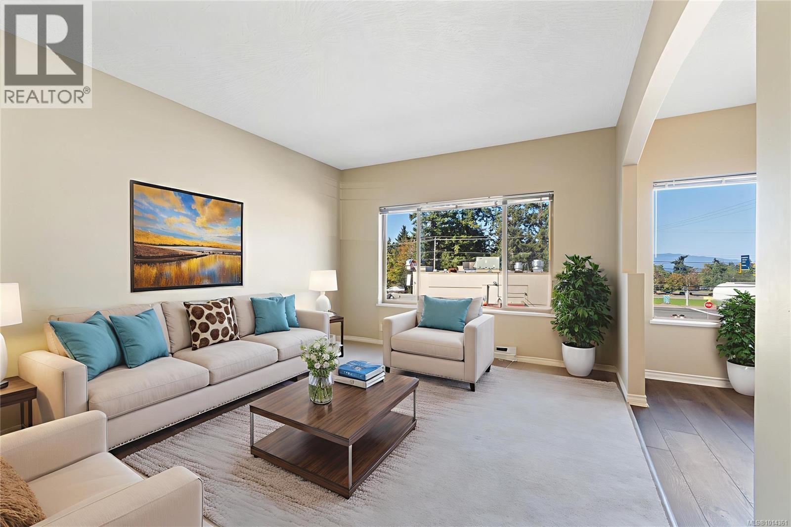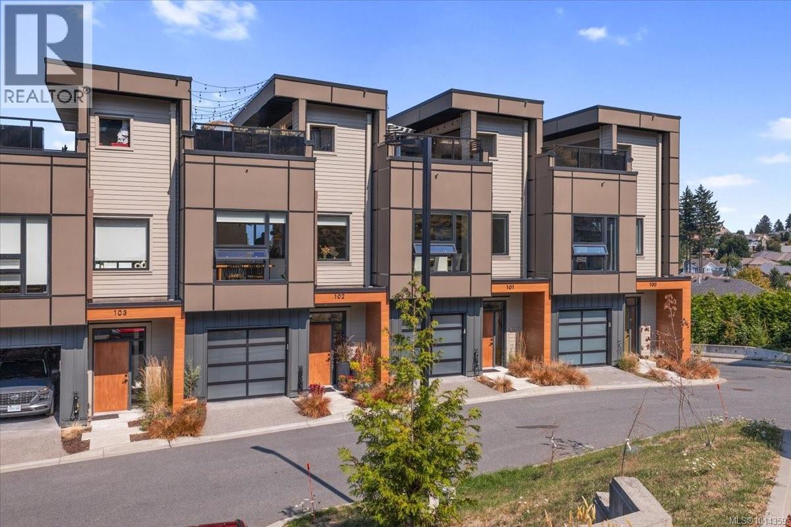- Houseful
- BC
- Nanoose Bay
- V9P
- 1600 Arbutus Dr
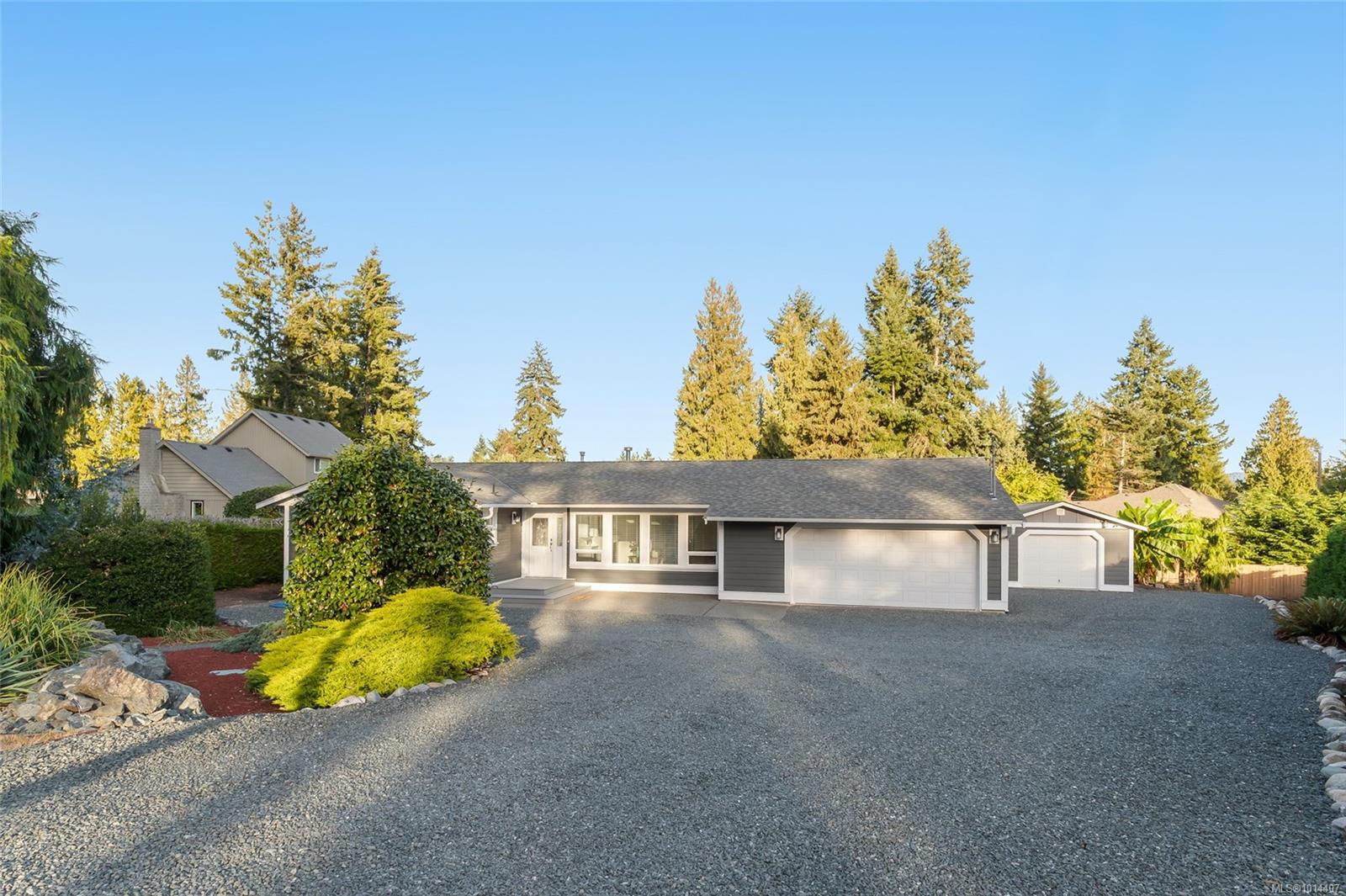
Highlights
Description
- Home value ($/Sqft)$749/Sqft
- Time on Housefulnew 2 hours
- Property typeResidential
- StyleWest coast
- Lot size0.51 Acre
- Year built1994
- Garage spaces3
- Mortgage payment
Welcome to 1600 Arbutus Road – a charming 3-bedroom, 2-bathroom rancher on a beautifully landscaped half-acre, just a short walk to the beach. This well-maintained home has seen extensive updates, including a new septic system (2022), roof (2017), siding (2014), windows (2011), and a heat pump with baseboard backup (2018). Inside, enjoy a cozy natural gas fireplace, a refreshed kitchen (2015) with newer appliances (2021), updated flooring, fresh carpets (2021), and a new hot water tank (2024). R40 insulation has been added for comfort and efficiency. Outdoors, the property boasts mature gardens with full irrigation and a 330 sq. ft. detached shop, perfect for hobbies or storage. Offering both peace of mind and a relaxed coastal lifestyle, this home is move-in ready with all the major upgrades already complete.
Home overview
- Cooling Air conditioning
- Heat type Forced air, heat pump
- Sewer/ septic Septic system
- Utilities Cable connected, compost, electricity connected, garbage, natural gas connected
- Construction materials Cement fibre, frame wood, insulation all, insulation: ceiling, insulation: walls
- Foundation Concrete perimeter
- Roof Fibreglass shingle
- Exterior features Balcony/deck, fenced, garden, lighting, sprinkler system, water feature
- Other structures Storage shed, workshop
- # garage spaces 3
- # parking spaces 2
- Has garage (y/n) Yes
- Parking desc Additional parking, driveway, garage, garage double, rv access/parking
- # total bathrooms 2.0
- # of above grade bedrooms 3
- # of rooms 11
- Flooring Mixed
- Appliances Dishwasher, f/s/w/d
- Has fireplace (y/n) Yes
- Laundry information In house
- Interior features Ceiling fan(s), closet organizer, eating area, storage, workshop
- County Nanaimo regional district
- Area Parksville/qualicum
- Water source Municipal
- Zoning description Residential
- Exposure South
- Lot desc Adult-oriented neighbourhood, central location, easy access, irrigation sprinkler(s), landscaped, level, marina nearby, near golf course, park setting, private, quiet area, recreation nearby, rectangular lot, rural setting, serviced, shopping nearby
- Lot size (acres) 0.51
- Basement information Crawl space
- Building size 1533
- Mls® # 1014407
- Property sub type Single family residence
- Status Active
- Virtual tour
- Tax year 2025
- Main: 1.93m X 1.194m
Level: Main - Kitchen Main: 2.972m X 3.531m
Level: Main - Primary bedroom Main: 3.531m X 4.623m
Level: Main - Living room Main: 4.14m X 6.375m
Level: Main - Bedroom Main: 3.505m X 3.505m
Level: Main - Bedroom Main: 2.667m X 3.505m
Level: Main - Main: 7.112m X 7.01m
Level: Main - Bathroom Main: 1.473m X 2.388m
Level: Main - Ensuite Main: 1.27m X 2.388m
Level: Main - Laundry Main: 2.565m X 1.676m
Level: Main - Workshop Other: 5.893m X 4.648m
Level: Other
- Listing type identifier Idx

$-3,061
/ Month


