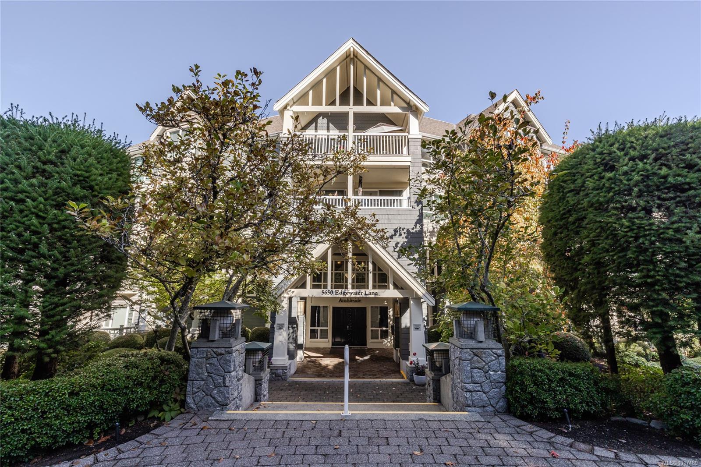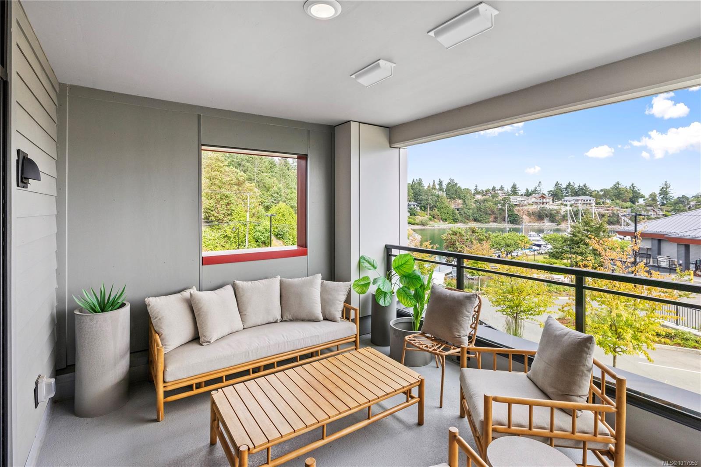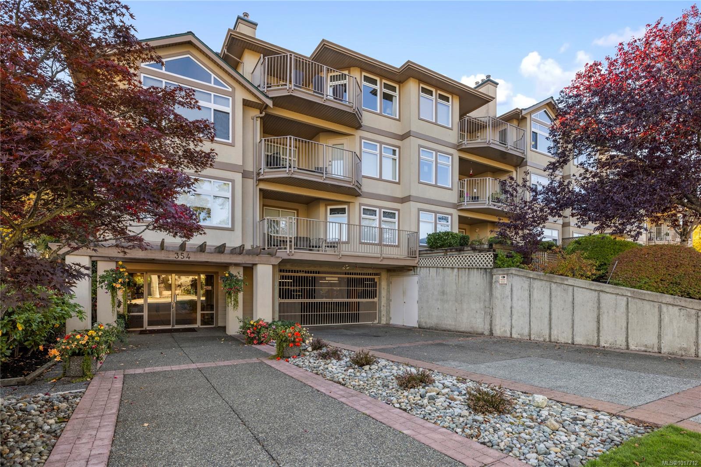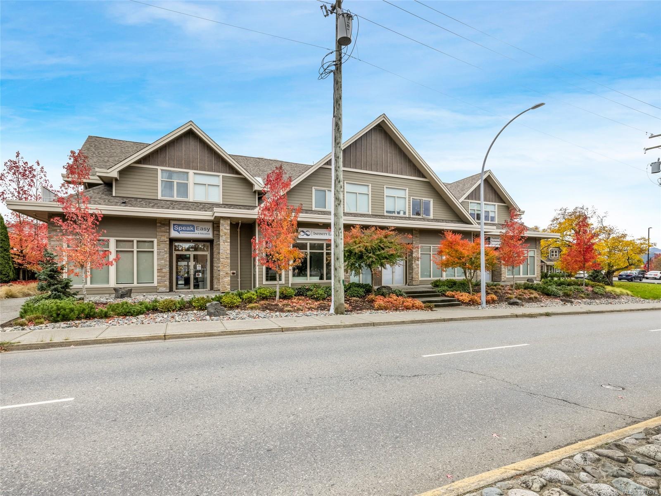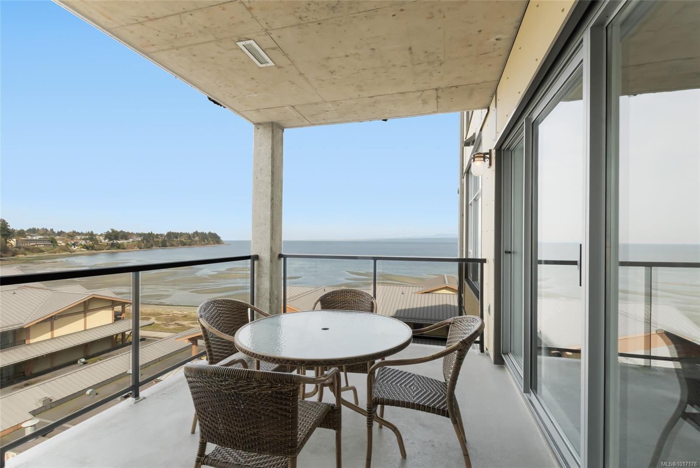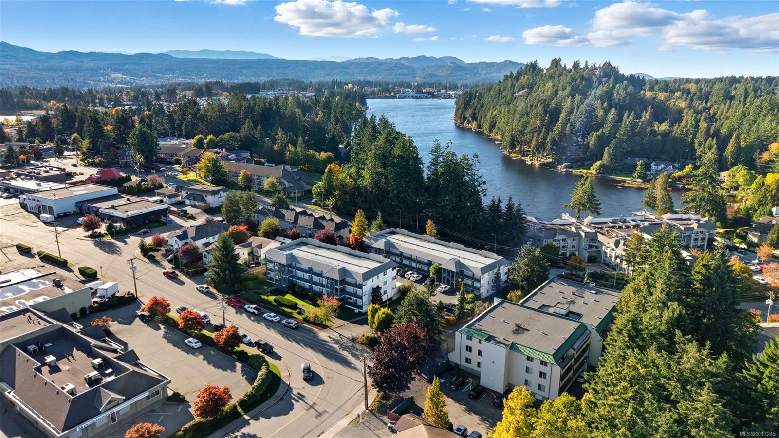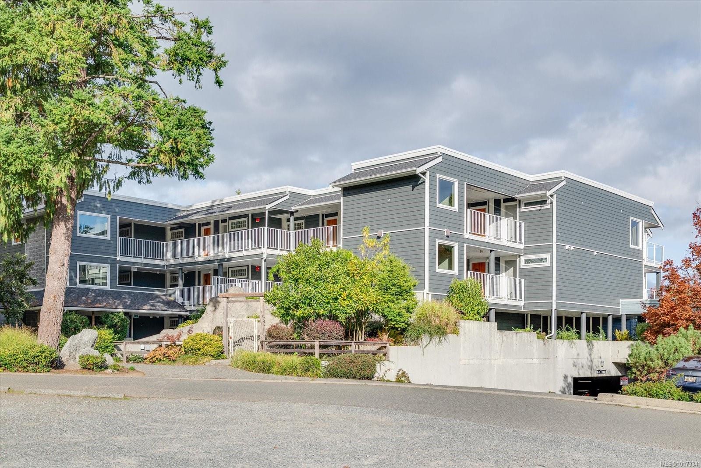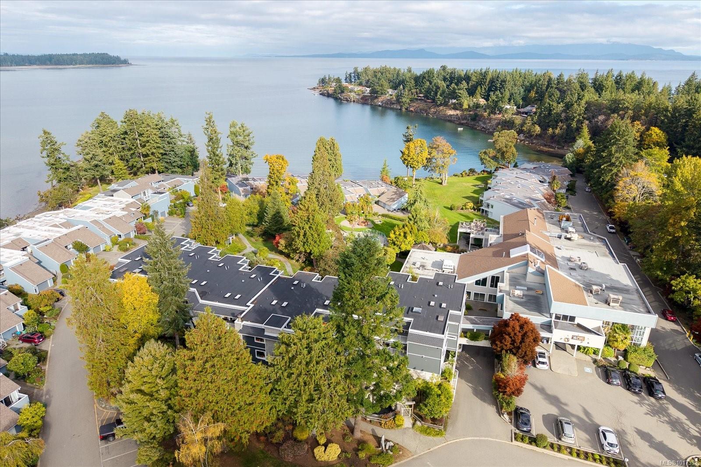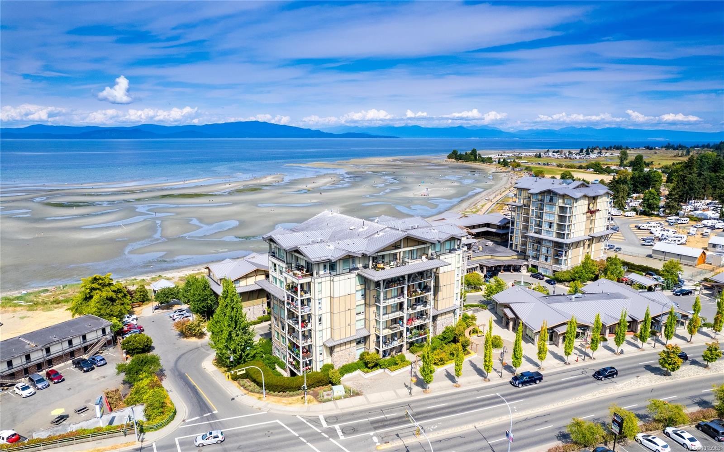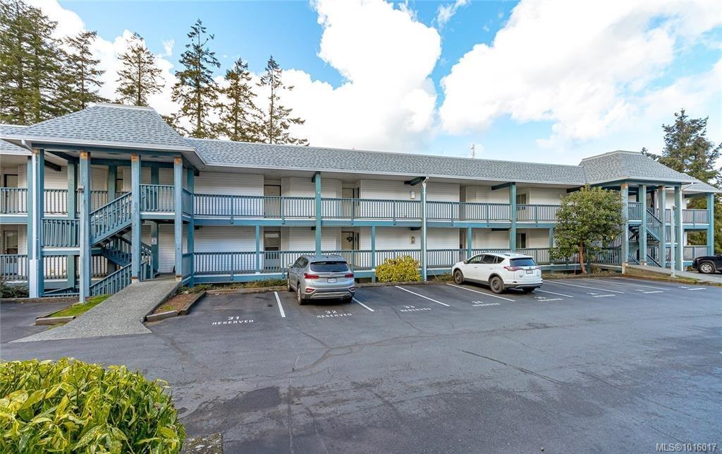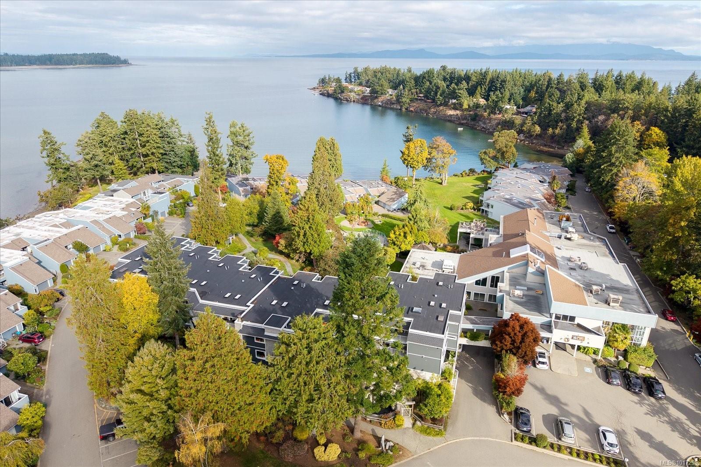- Houseful
- BC
- Nanoose Bay
- V9P
- 1600 Stroulger Rd Apt 714
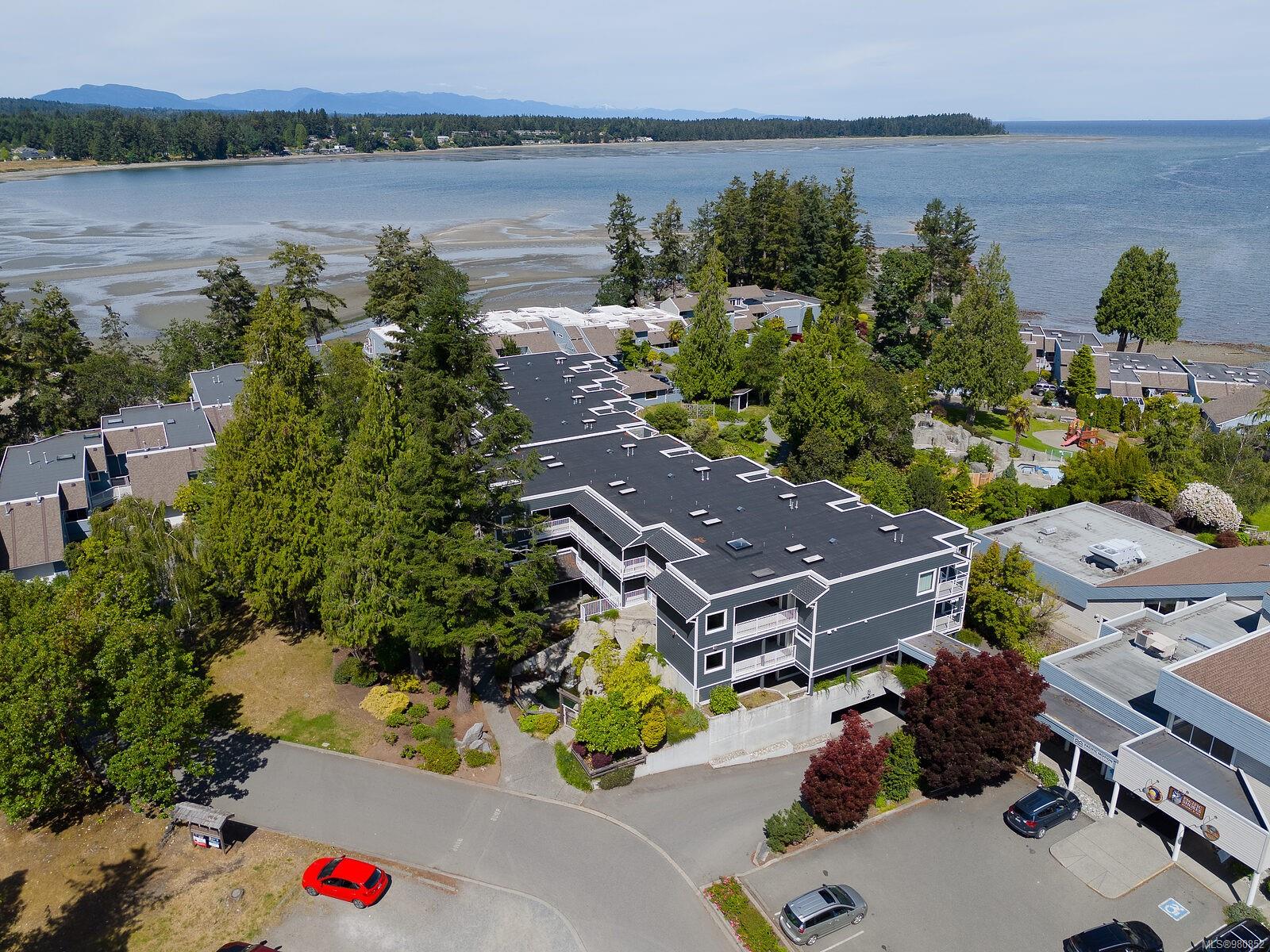
1600 Stroulger Rd Apt 714
1600 Stroulger Rd Apt 714
Highlights
Description
- Home value ($/Sqft)$422/Sqft
- Time on Houseful339 days
- Property typeResidential
- StyleWest coast
- Lot size12 Acres
- Year built1999
- Mortgage payment
Welcome to a slice of paradise at Pacific Shores. This furnished 2 bed/2 bath including a lock-off suite condo offers an unparalleled oceanside lifestyle. The property boasts top-tier amenities. From the state-of-the-art spa, to the restaurant serving exquisite cuisine & offering live entertainment, to the amazing fitness & wellness centre, every detail is curated for a serene & healthy lifestyle. Experience water sports, or take a leisurely stroll along the private beach. The vibrant local community offers a rich tapestry of culture, & outdoor activities. This is more than just a home, it’s a lifestyle... a place where every day feels like a vacation, & the ocean is in your yard. Zoning/strata allows primary residence, long term & short-term rentals. The location also offers an exemption from foreign buyer taxes. Property tax can be reduced for primary residence/long term rentals. For an amazing home, investment, or vacation destination don’t miss out on this amazing opportunity!
Home overview
- Cooling None
- Heat type Electric, natural gas, radiant floor
- Has pool (y/n) Yes
- Sewer/ septic Sewer connected
- Utilities Cable connected, electricity connected, garbage, natural gas connected, phone connected, recycling, underground utilities
- # total stories 3
- Building amenities Common area, fitness center, playground, pool, pool: indoor, pool: outdoor, recreation facilities, recreation room, sauna, spa/hot tub, street lighting, tennis court(s), other
- Construction materials Cement fibre, frame wood, insulation all
- Foundation Concrete perimeter, slab
- Roof Asphalt shingle, asphalt torch on
- Exterior features Balcony/patio, low maintenance yard, outdoor kitchen, playground, sprinkler system, swimming pool, tennis court(s), water feature, wheelchair access
- Other structures Gazebo
- # parking spaces 3
- Parking desc Additional parking, guest, open, underground, other
- # total bathrooms 2.0
- # of above grade bedrooms 2
- # of rooms 10
- Flooring Tile, vinyl
- Appliances Dishwasher, dryer, f/s/w/d, microwave, range hood, refrigerator, washer
- Has fireplace (y/n) Yes
- Laundry information In unit
- Interior features Closet organizer, dining room, dining/living combo, eating area, elevator, furnished, sauna, swimming pool
- County Nanaimo regional district
- Area Parksville/qualicum
- Subdivision Pacific shores resort
- View Mountain(s), ocean, other
- Water body type Ocean front, river front
- Water source Municipal, regional/improvement district
- Zoning description Residential/commercial
- Exposure Northeast
- Lot desc Easy access, landscaped, level, marina nearby, near golf course, park setting, private, quiet area, recreation nearby, walk on waterfront, see remarks
- Water features Ocean front, river front
- Lot size (acres) 12.0
- Building size 1067
- Mls® # 980852
- Property sub type Condominium
- Status Active
- Virtual tour
- Tax year 2024
- Laundry Main: 0.914m X 0.914m
Level: Main - Ensuite Main: 2.438m X 2.134m
Level: Main - Primary bedroom Main: 5.613m X 2.769m
Level: Main - Kitchen Main: 3.048m X 1.981m
Level: Main - Dining room Main: 2.616m X 2.134m
Level: Main - Living room Main: 4.318m X 3.048m
Level: Main - Main: 1.549m X 1.422m
Level: Main - Main: 2.438m X 1.829m
Level: Main - Main: 6.756m X 3.353m
Level: Main - Main: 1.575m X 1.6m
Level: Main
- Listing type identifier Idx

$-631
/ Month


