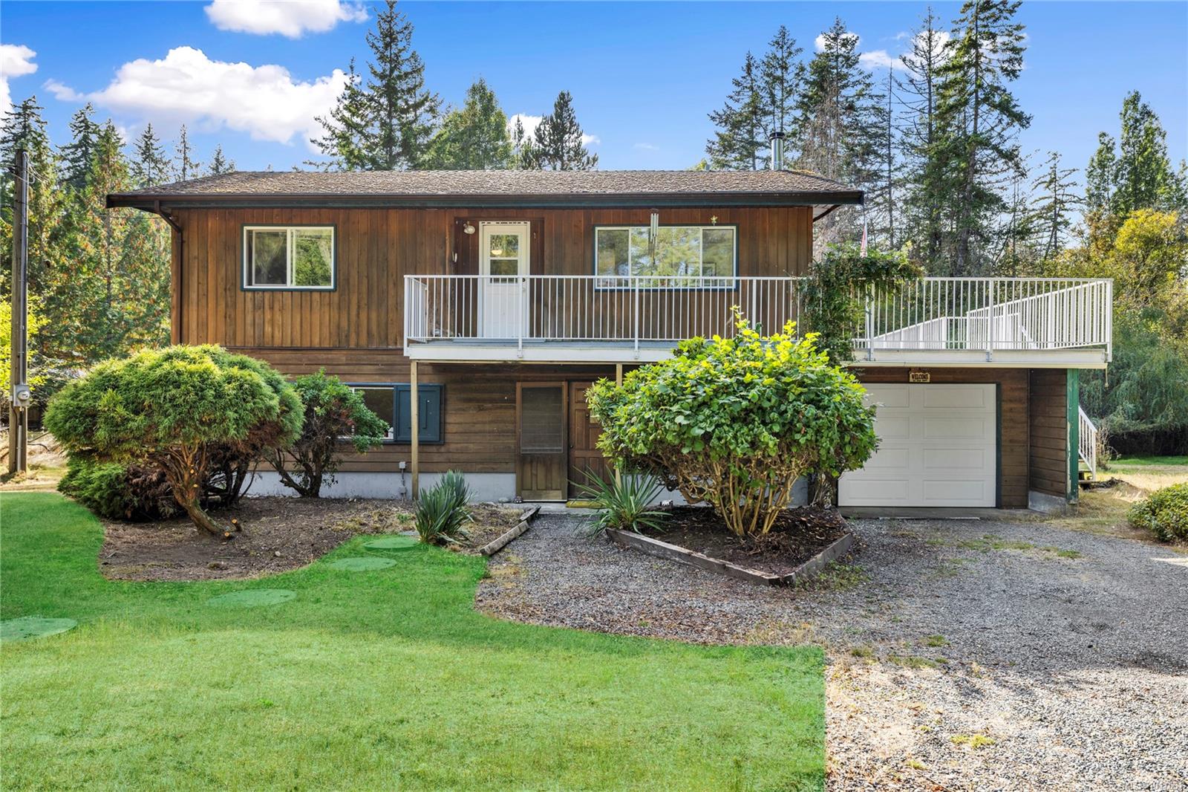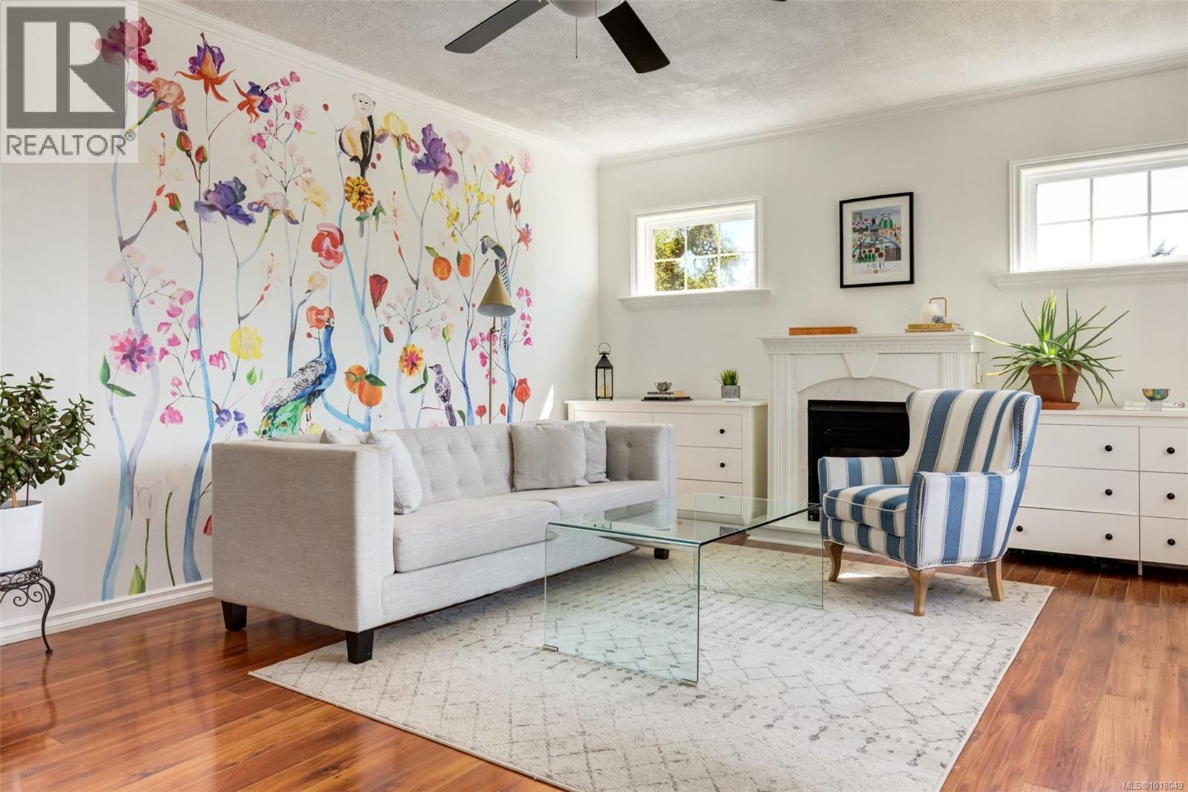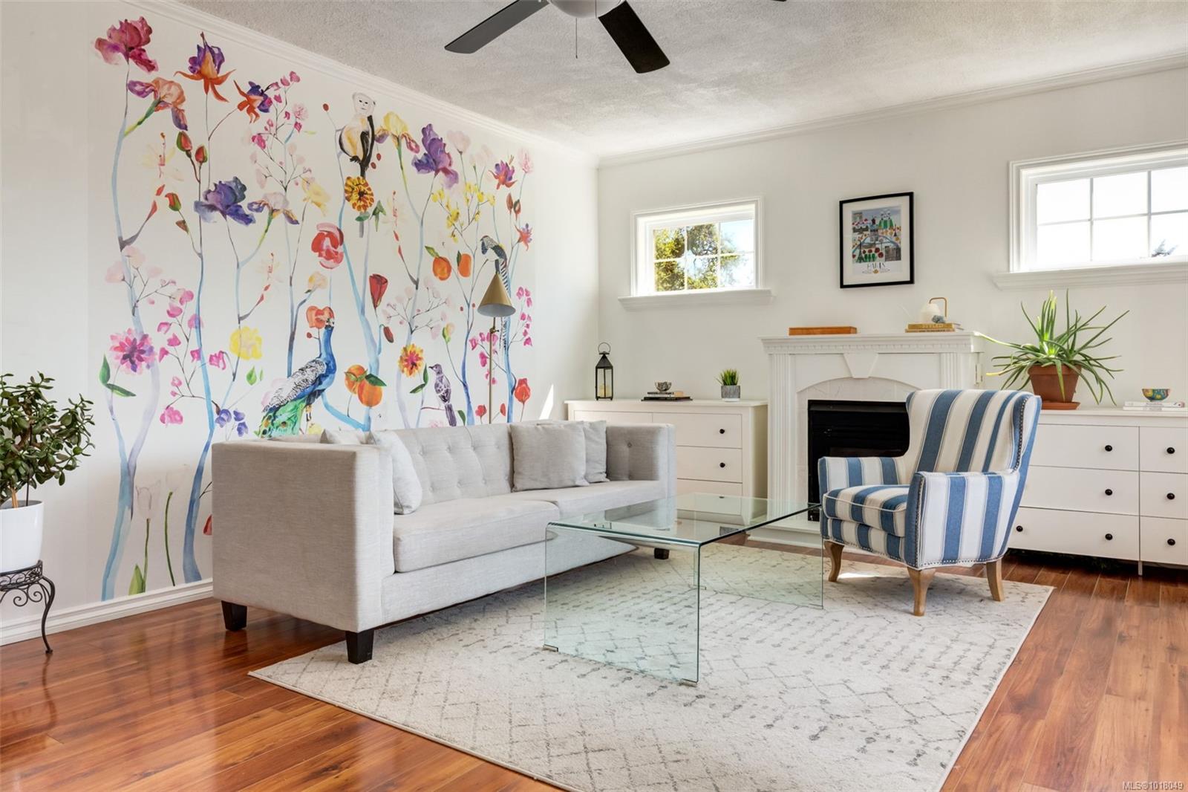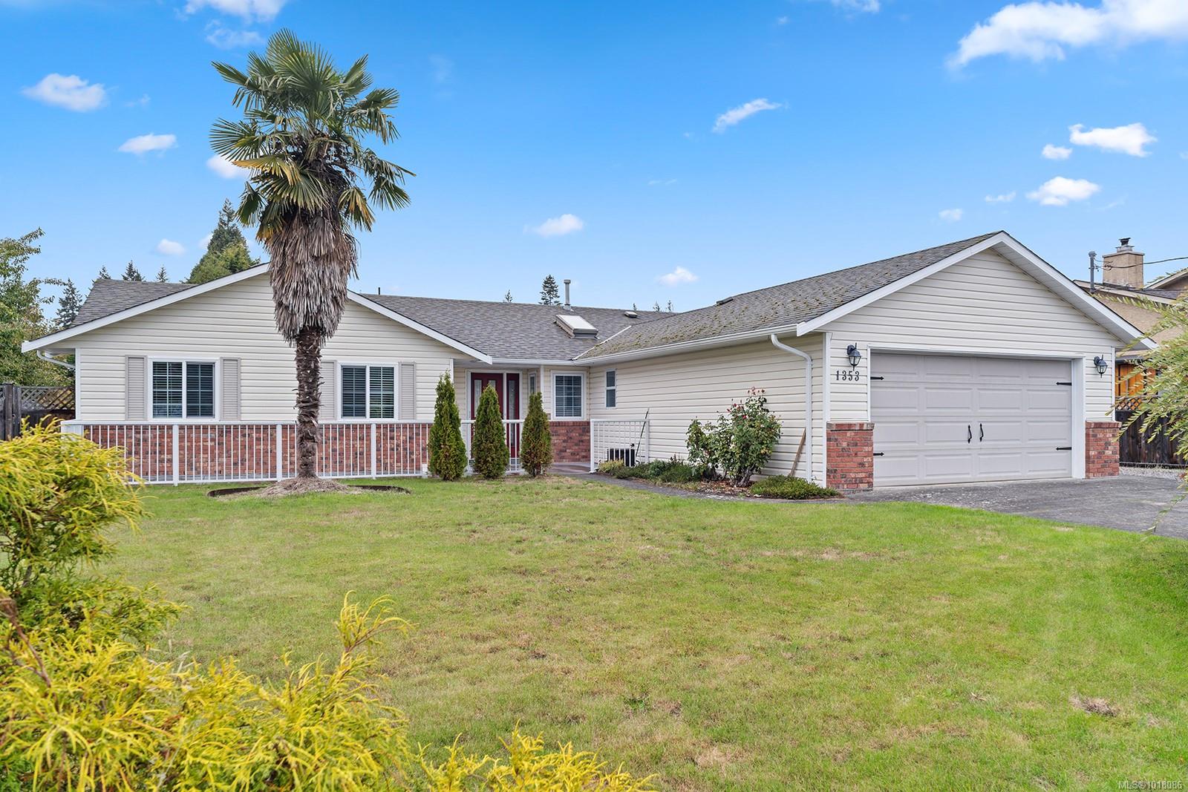- Houseful
- BC
- Nanoose Bay
- V9P
- 2080 Rolston Pl
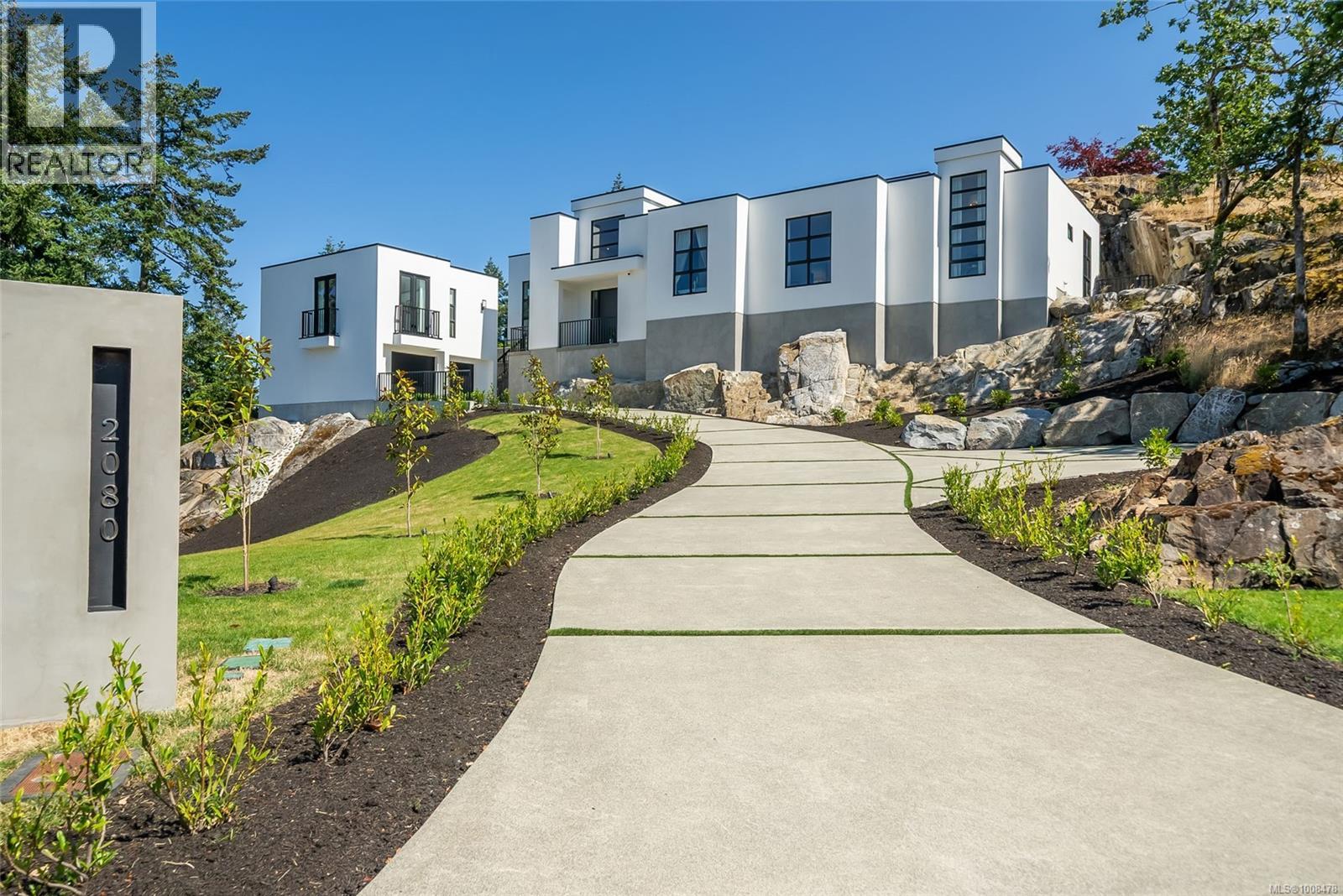
Highlights
Description
- Home value ($/Sqft)$771/Sqft
- Time on Houseful88 days
- Property typeSingle family
- Year built2023
- Mortgage payment
Exquisite Fairwinds Villa with captivating Ocean Views. Once in a lifetime opportunity to own a glorious custom home with elegant designer details in every room. The great room will captivate your imagination, flooded with natural light, soaring ceilings and a dazzling open plan Kitchen (with Butlers pantry), all flowing out onto a generous patio for al fresco dining with an infinity pool framing the magnificent Ocean vistas. Relax in your luxurious Primary Suite with glamorous walk in closet and blissful ensuite. Generous guest accommodations, both in the main house and in the separate studio allow for gathering of family and friends. Art niches and inspiring light fixtures allow you to create artistic scenes throughout your home. This unique architectural home nestled into low maintenance landscaping will allow you to live Your Vancouver Island Dream Today. (id:63267)
Home overview
- Cooling None
- Heat source Other
- # parking spaces 2
- Has garage (y/n) Yes
- # full baths 4
- # total bathrooms 4.0
- # of above grade bedrooms 4
- Has fireplace (y/n) Yes
- Subdivision Fairwinds
- View Mountain view, ocean view
- Zoning description Residential
- Directions 2138501
- Lot dimensions 18295
- Lot size (acres) 0.42986372
- Building size 3756
- Listing # 1008478
- Property sub type Single family residence
- Status Active
- Living room 6.35m X 4.343m
Level: Main - Bathroom 2.235m X 1.702m
Level: Main - Bedroom 4.572m X 5.385m
Level: Main - Ensuite 4.75m X 5.08m
Level: Main - Primary bedroom 3.886m X 6.274m
Level: Main - Ensuite 1.499m X 2.337m
Level: Main - Pantry 2.235m X 2.108m
Level: Main - Bedroom 5.588m X 4.597m
Level: Main - 3.2m X 3.632m
Level: Main - Dining room 6.426m X 3.785m
Level: Main - Kitchen 6.604m X 2.997m
Level: Main - Laundry 2.21m X 1.88m
Level: Main - Bedroom 3.048m X 3.277m
Level: Other - Bathroom 3.226m X 1.499m
Level: Other - Living room 6.426m X 5.232m
Level: Other - Utility 1.702m X 1.448m
Level: Other
- Listing source url Https://www.realtor.ca/real-estate/28657383/2080-rolston-pl-nanoose-bay-fairwinds
- Listing type identifier Idx

$-7,720
/ Month


