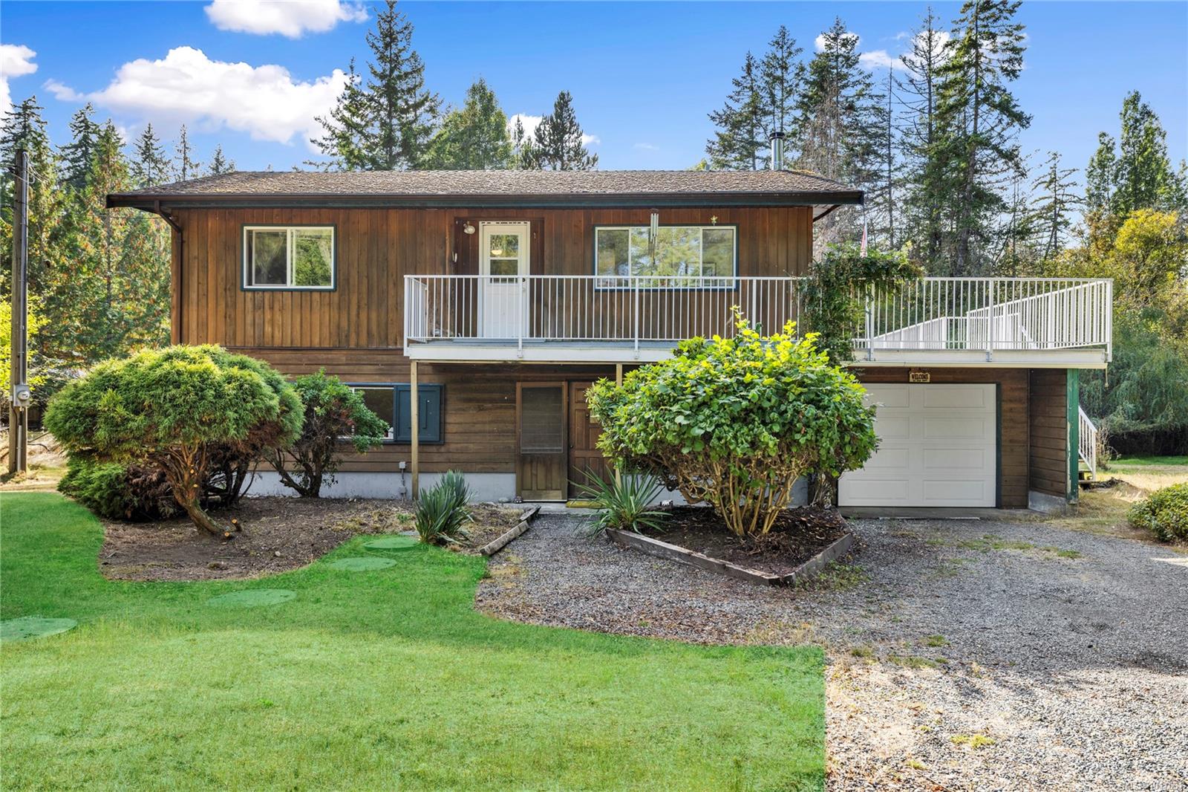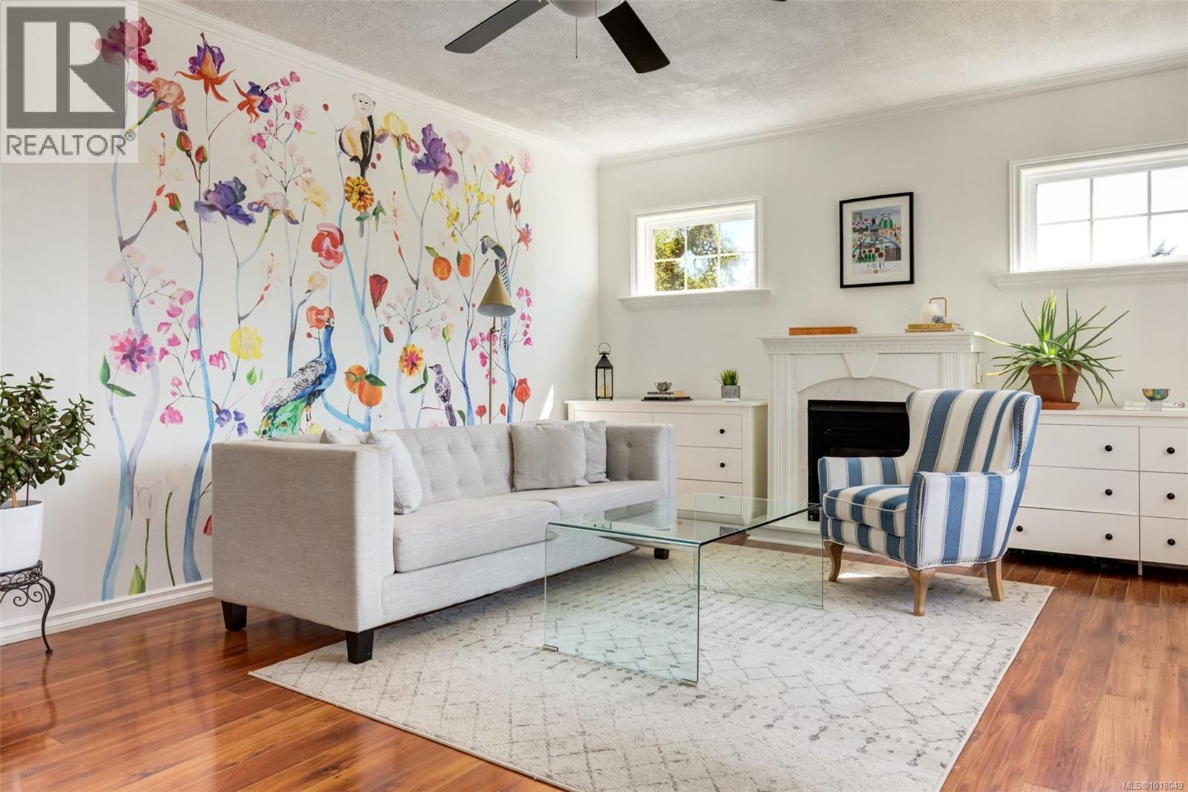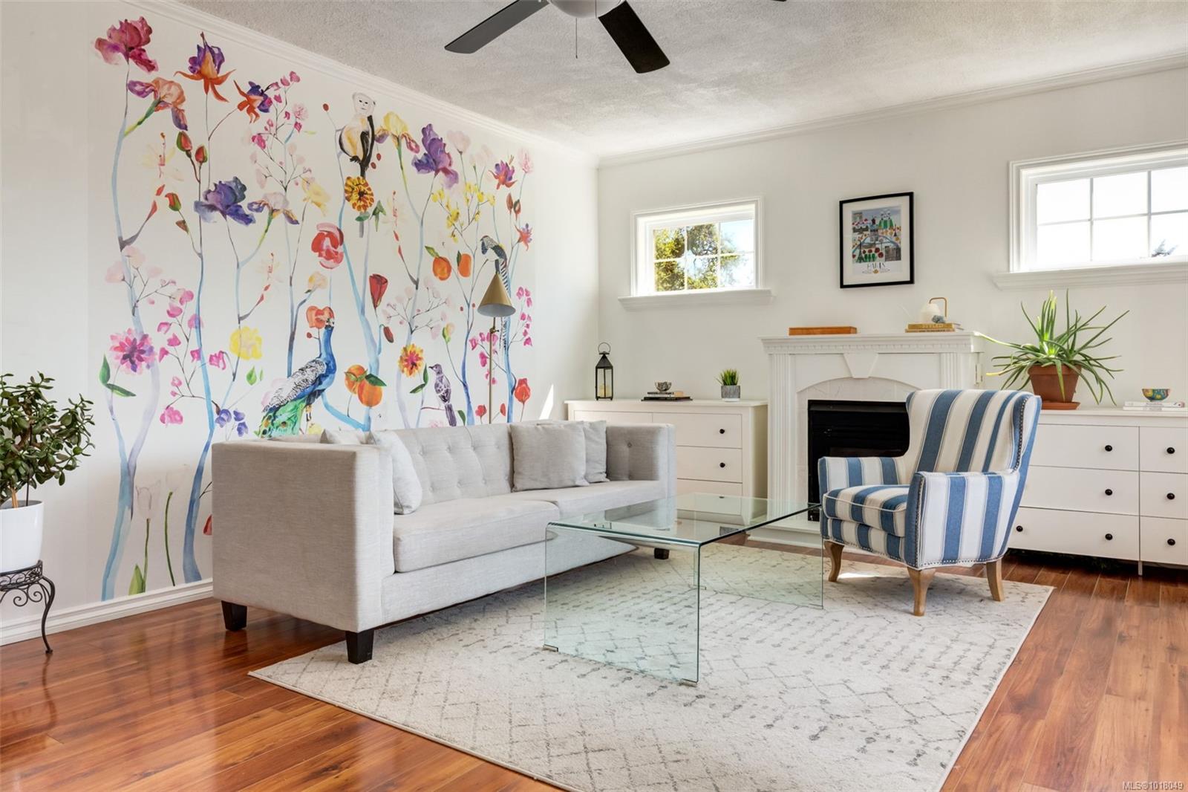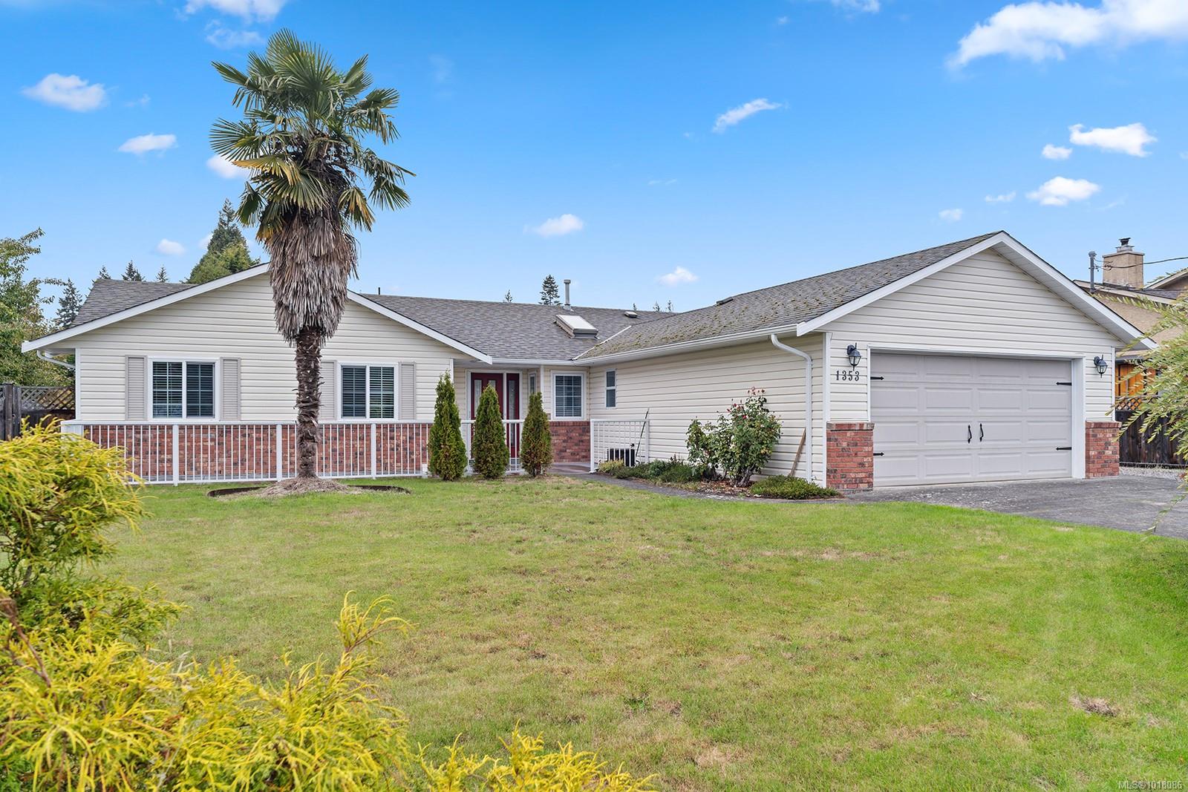- Houseful
- BC
- Nanoose Bay
- V9P
- 2230 Chelsea Pl
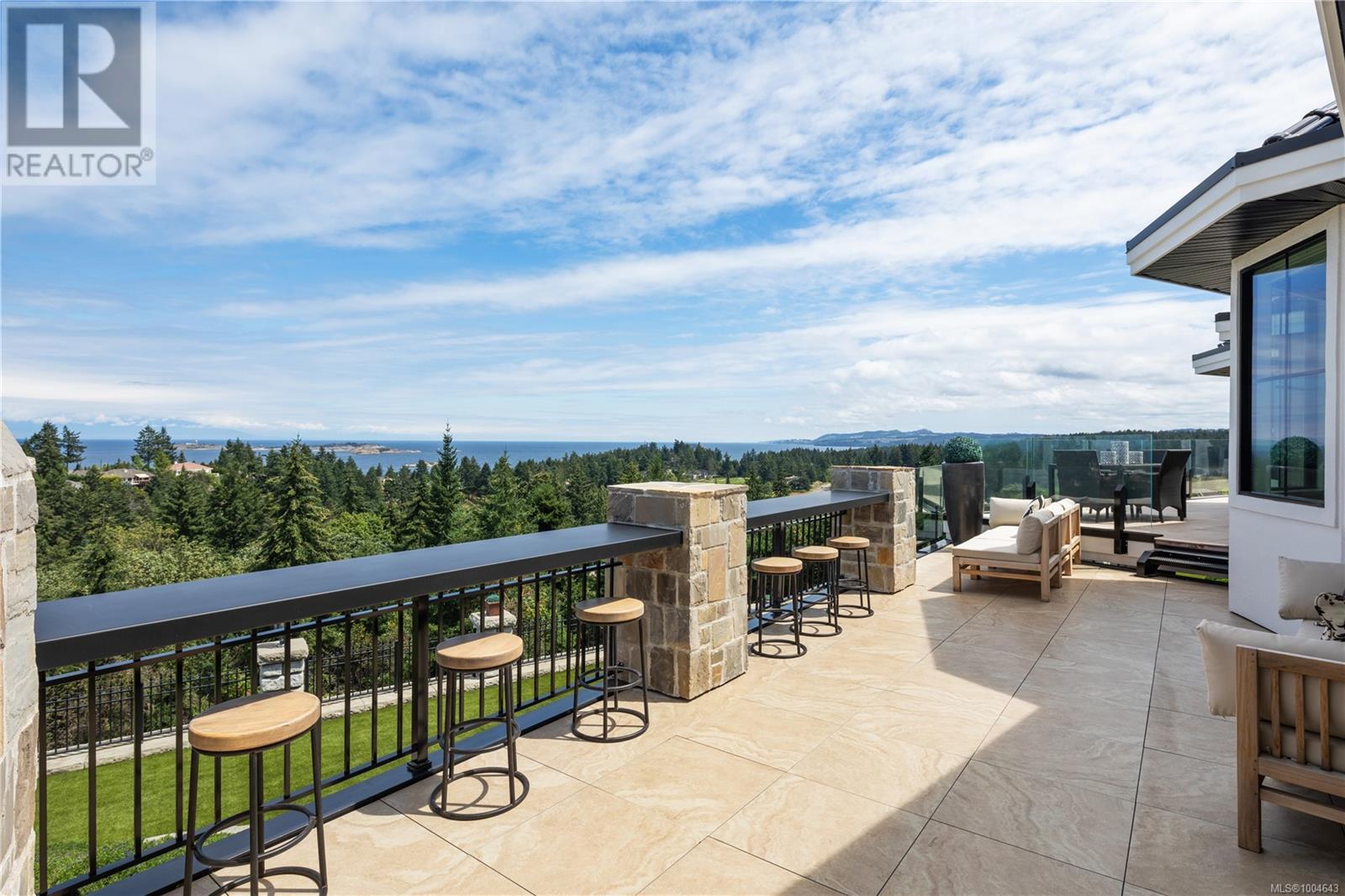
2230 Chelsea Pl
2230 Chelsea Pl
Highlights
Description
- Home value ($/Sqft)$814/Sqft
- Time on Houseful116 days
- Property typeSingle family
- StyleCharacter
- Lot size0.80 Acre
- Year built2007
- Mortgage payment
This breathtaking home, boasting panoramic views of the Coastal Mountains, Fairwinds Golf Course, and the Salish Sea, is ideally located in the heart of Nanoose Bay. Thoughtfully designed with striking copper ceilings and artisan metalwork, the home also includes a grotto-inspired pool with steam room and cascading waterfall. The main level also features a well-appointed chef’s kitchen, spacious living area, 150-bottle wine display, double garage, dining room, and a luxurious primary suite with a five-piece ensuite. With engineered hardwood and marble flooring throughout, the lower level has a dedicated entertainment space with bar, projection screen, and 18-foot ceilings, two gas fireplaces, travertine-appointed bathrooms, a built-in bunkroom, and a grand spiral staircase. Outside, enjoy a private courtyard or sit and take in vistas on an expansive deck, 2 fireplaces, hot tubs, custom concrete work, sealed driveway, firepit, and much more. This home truly must be experienced in person (id:63267)
Home overview
- Cooling Fully air conditioned
- Heat source Electric
- Heat type Heat pump
- # parking spaces 2
- Has garage (y/n) Yes
- # full baths 4
- # total bathrooms 4.0
- # of above grade bedrooms 3
- Has fireplace (y/n) Yes
- Subdivision Fairwinds
- View Mountain view, ocean view
- Zoning description Residential
- Directions 1911264
- Lot dimensions 0.8
- Lot size (acres) 0.8
- Building size 5515
- Listing # 1004643
- Property sub type Single family residence
- Status Active
- Other 3.962m X 3.658m
Level: Lower - Bedroom 5.69m X 3.175m
Level: Lower - Bathroom 4 - Piece
Level: Lower - Recreational room 11.303m X 4.902m
Level: Lower - Bedroom 5.461m X 5.207m
Level: Lower - Ensuite 4 - Piece
Level: Lower - Play room 3.2m X 1.981m
Level: Lower - Living room 7.468m X 5.207m
Level: Main - Other 9.601m X 14.656m
Level: Main - Kitchen 6.248m X 3.962m
Level: Main - Ensuite 5 - Piece
Level: Main - Primary bedroom 8.788m X 6.299m
Level: Main - 6.02m X 3.454m
Level: Main - Bathroom 2 - Piece
Level: Main - Laundry 4.445m X 4.521m
Level: Main - Dining nook 2.946m X 2.692m
Level: Main - Dining room 3.404m X 3.404m
Level: Main
- Listing source url Https://www.realtor.ca/real-estate/28535578/2230-chelsea-pl-nanoose-bay-fairwinds
- Listing type identifier Idx

$-11,973
/ Month


