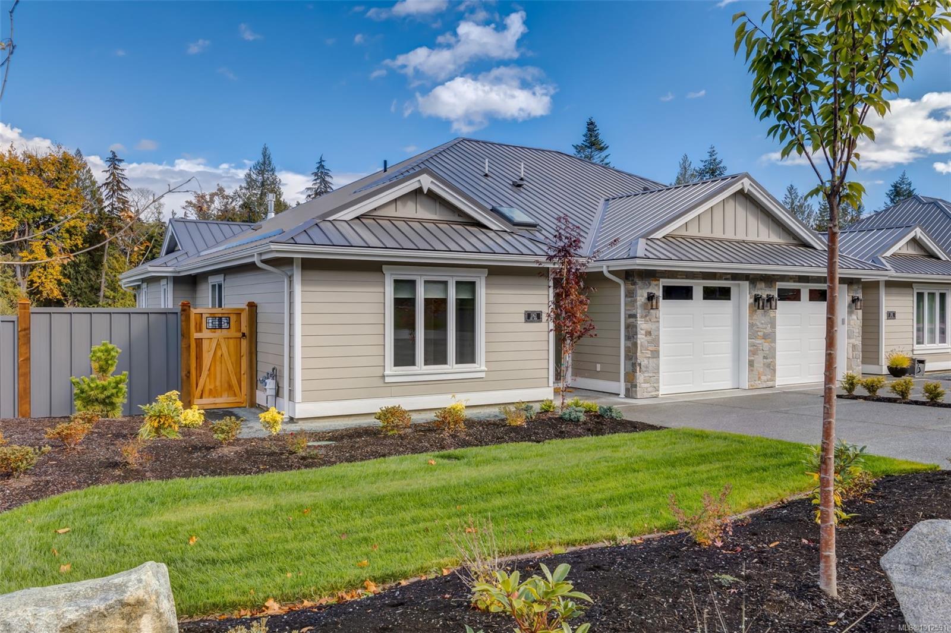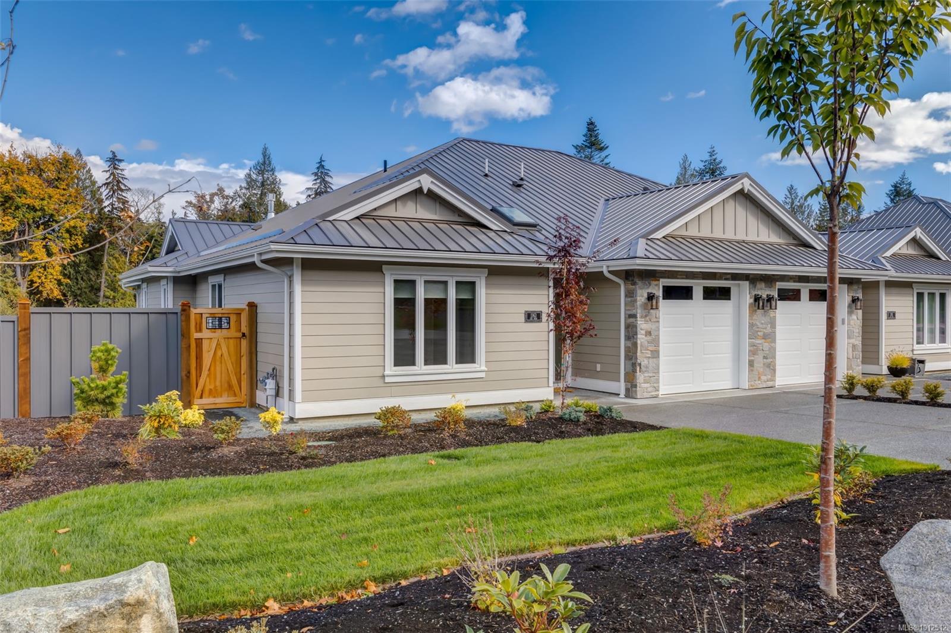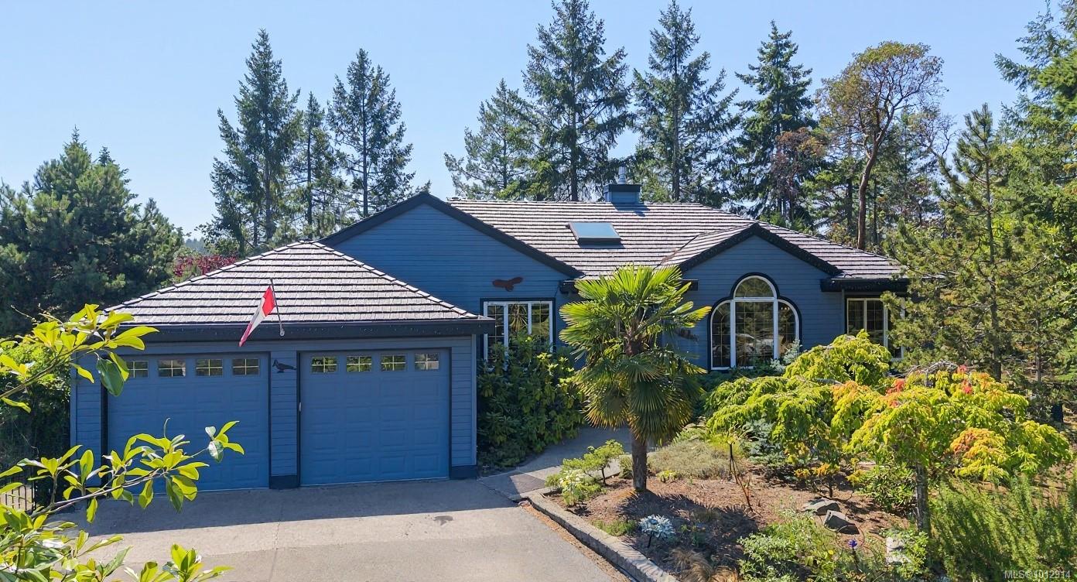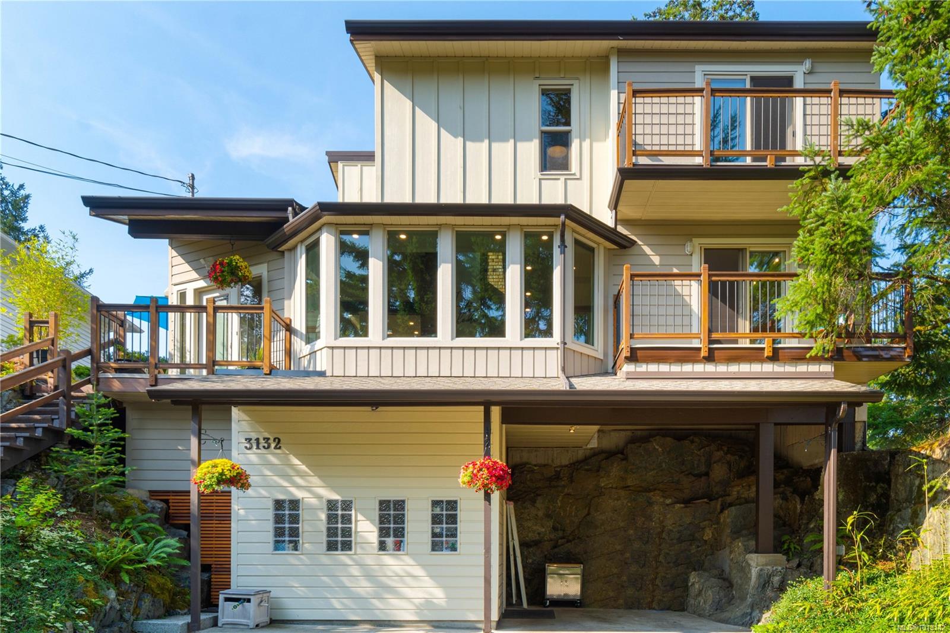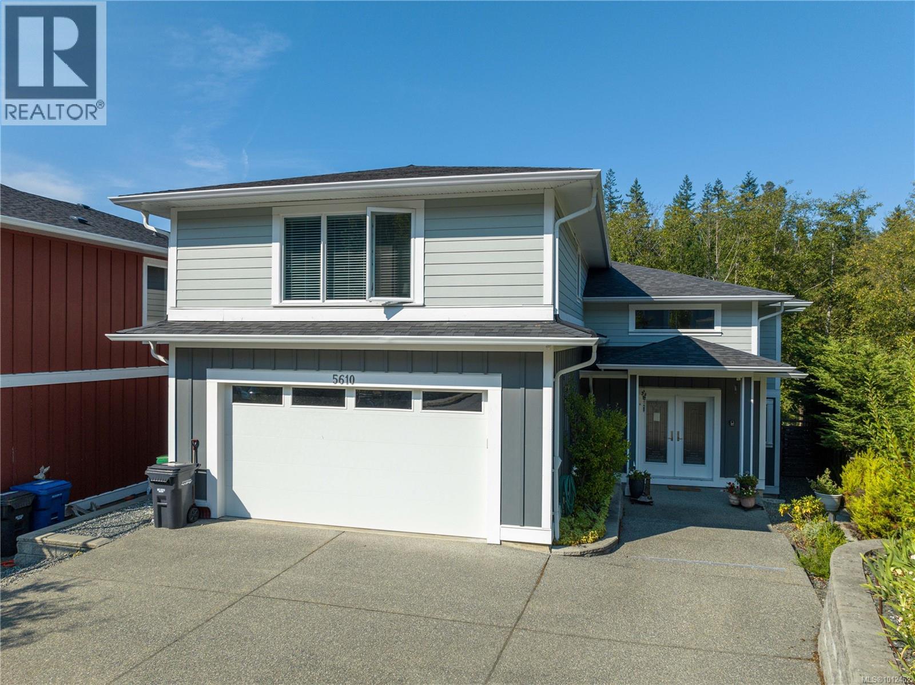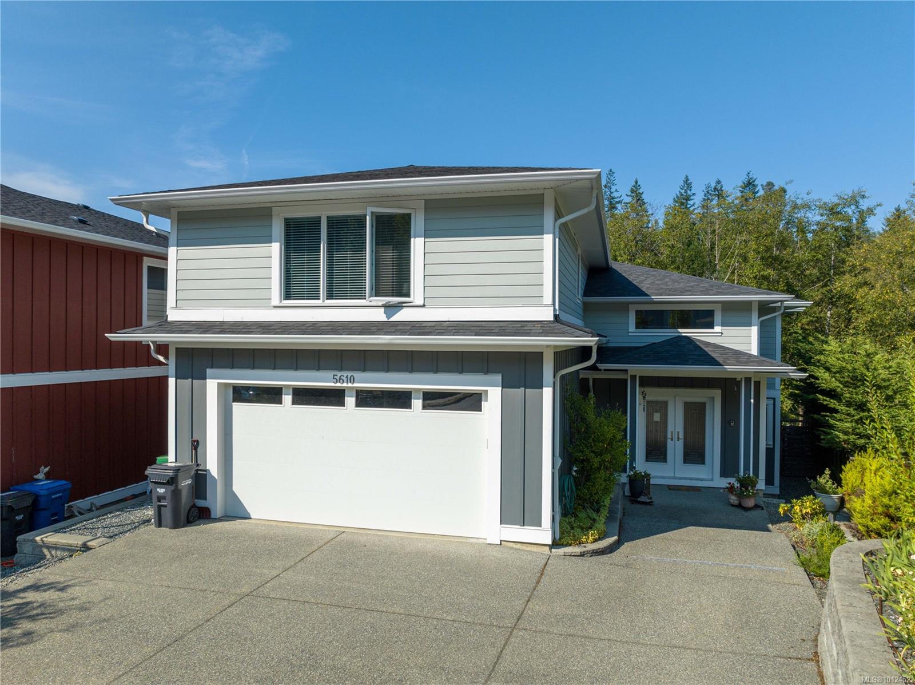- Houseful
- BC
- Nanoose Bay
- V9P
- 2356 Bonnington Dr

2356 Bonnington Dr
2356 Bonnington Dr
Highlights
Description
- Home value ($/Sqft)$384/Sqft
- Time on Houseful59 days
- Property typeSingle family
- StyleWestcoast,other
- Year built2014
- Mortgage payment
This luxurious home features a newly renovated chef's kitchen with light grey cabinetry, Quartz countertops, a glass tiled backsplash, and a skylight and expansive windows offering views of the backyard. It includes a large pantry and an open layout connecting to a dining area. The home boasts Red Oak solid flooring, decorative wainscoting, and a coffered ceiling in the living room and office. The living room has custom built-in cabinetry surrounding a natural gas fireplace with a stone surround. The main level has three spacious bedrooms, including a master suite with a large walk-in closet and a spa-inspired 5-piece master bathroom with a soaking tub and walk-in shower. Bedrooms two and three share a 4-piece Jack and Jill bathroom. A large office or optional fourth bedroom with a closet is adjacent to the dining room. A sunroom overlooks the yard, and a large laundry room with custom cabinets leads to an oversized garage with additional storage above. The lower-level suite offers level access and is ideal for extended family or guests. It has a spacious one-bedroom layout with a well-appointed kitchen, a large island with an eating bar, a 4-piece bathroom with a stacking washer and dryer, and two large storage rooms. The property's exterior features beautiful landscaping, generous parking, and RV or boat accommodation. A key highlight of the backyard is a stunning rock wall with ponds, fountains, and night lighting. This meticulously crafted home looks and feels like new. (id:63267)
Home overview
- Cooling Air conditioned
- Heat source Natural gas, other
- Heat type Forced air, heat pump
- # parking spaces 6
- # full baths 4
- # total bathrooms 4.0
- # of above grade bedrooms 4
- Has fireplace (y/n) Yes
- Subdivision Fairwinds
- Zoning description Residential
- Lot dimensions 13721
- Lot size (acres) 0.32239193
- Building size 3901
- Listing # 1006641
- Property sub type Single family residence
- Status Active
- Living room 3.962m X Measurements not available
- Kitchen 2.235m X 4.343m
- Storage Measurements not available X 3.353m
Level: Lower - Bedroom 3.327m X 4.242m
Level: Lower - Laundry Measurements not available X 0.914m
Level: Lower - Storage 1.956m X 4.013m
Level: Lower - Bathroom 3.15m X 1.727m
Level: Lower - Office 3.353m X Measurements not available
Level: Main - Sunroom 4.394m X 2.489m
Level: Main - Kitchen 3.734m X 4.826m
Level: Main - 6.248m X 7.29m
Level: Main - Bedroom 4.267m X Measurements not available
Level: Main - Living room 4.47m X 5.461m
Level: Main - Bathroom 2 - Piece
Level: Main - Bathroom 2.134m X Measurements not available
Level: Main - 2.134m X Measurements not available
Level: Main - Bedroom 4.597m X 3.759m
Level: Main - Ensuite 2.159m X 5.258m
Level: Main - Dining room 3.835m X 6.071m
Level: Main - Primary bedroom 4.47m X 5.766m
Level: Main
- Listing source url Https://www.realtor.ca/real-estate/28572743/2356-bonnington-dr-nanoose-bay-fairwinds
- Listing type identifier Idx

$-3,997
/ Month





