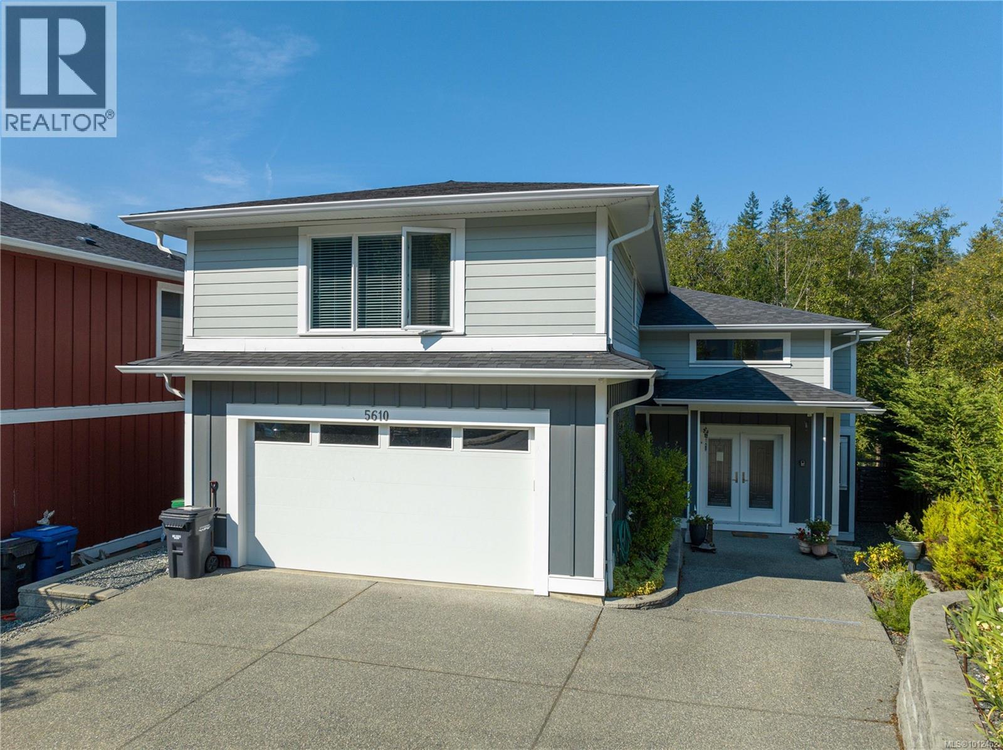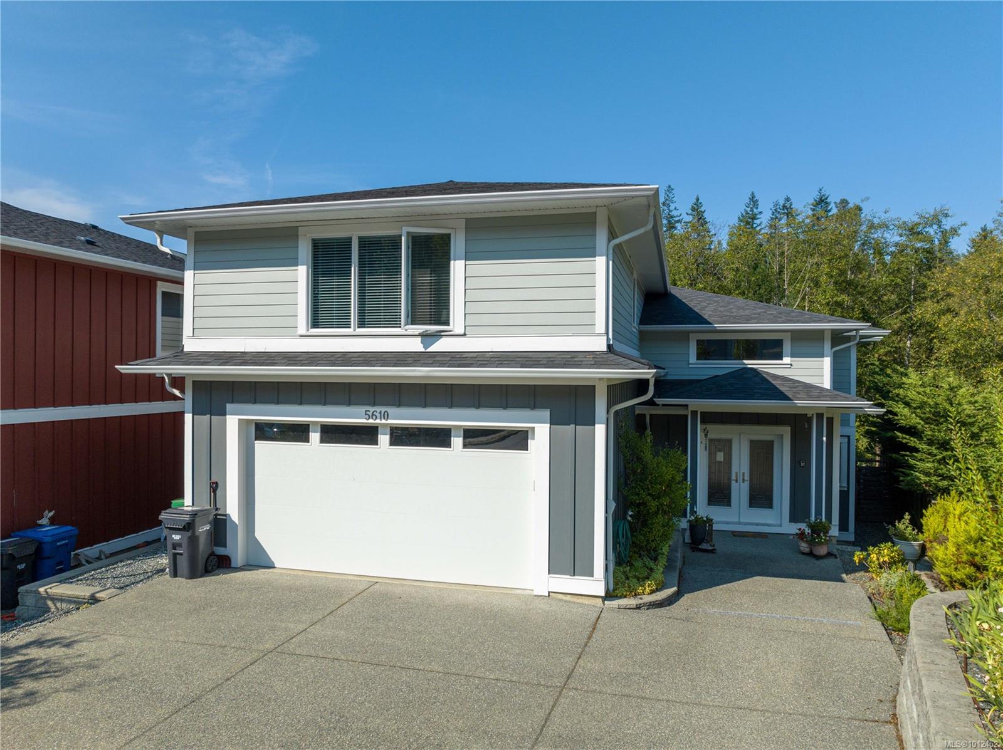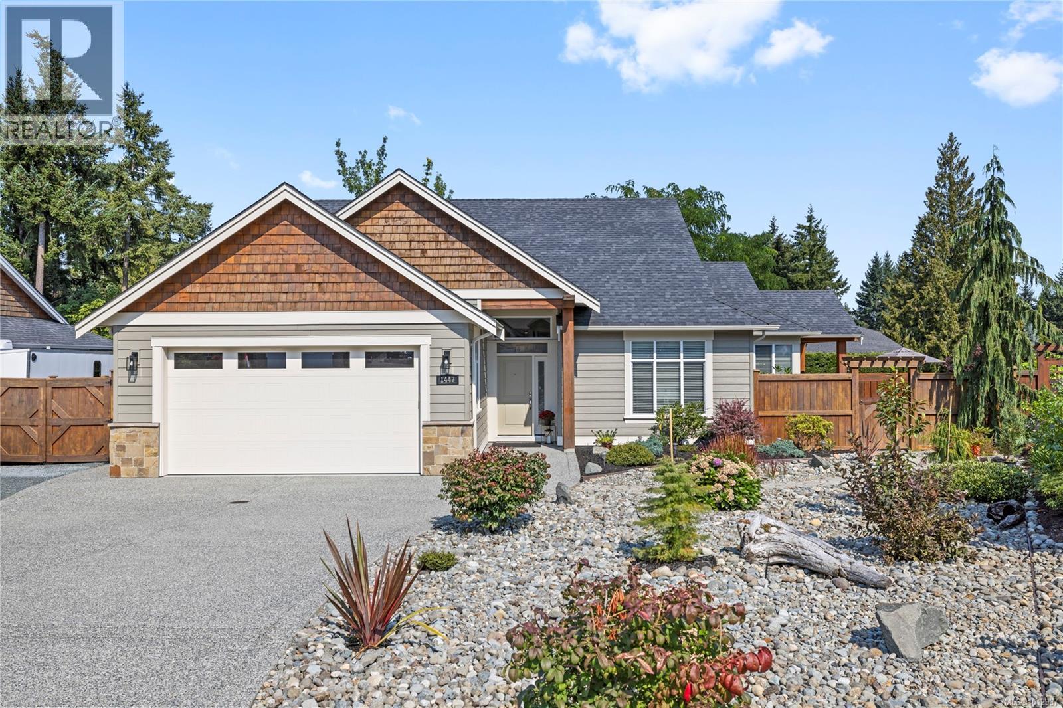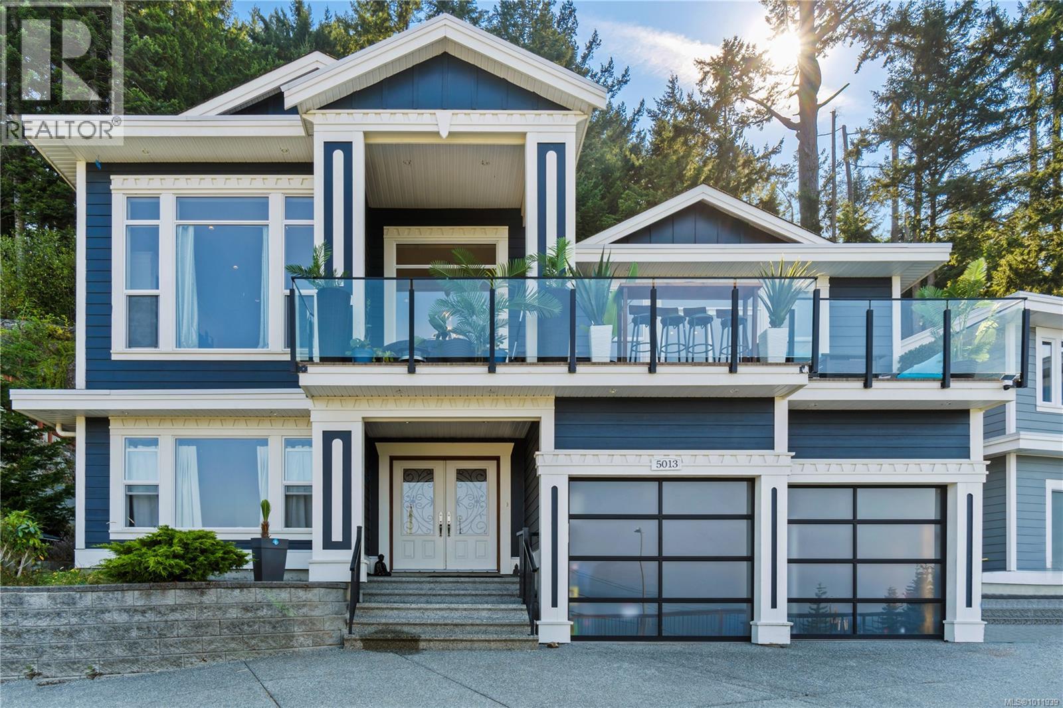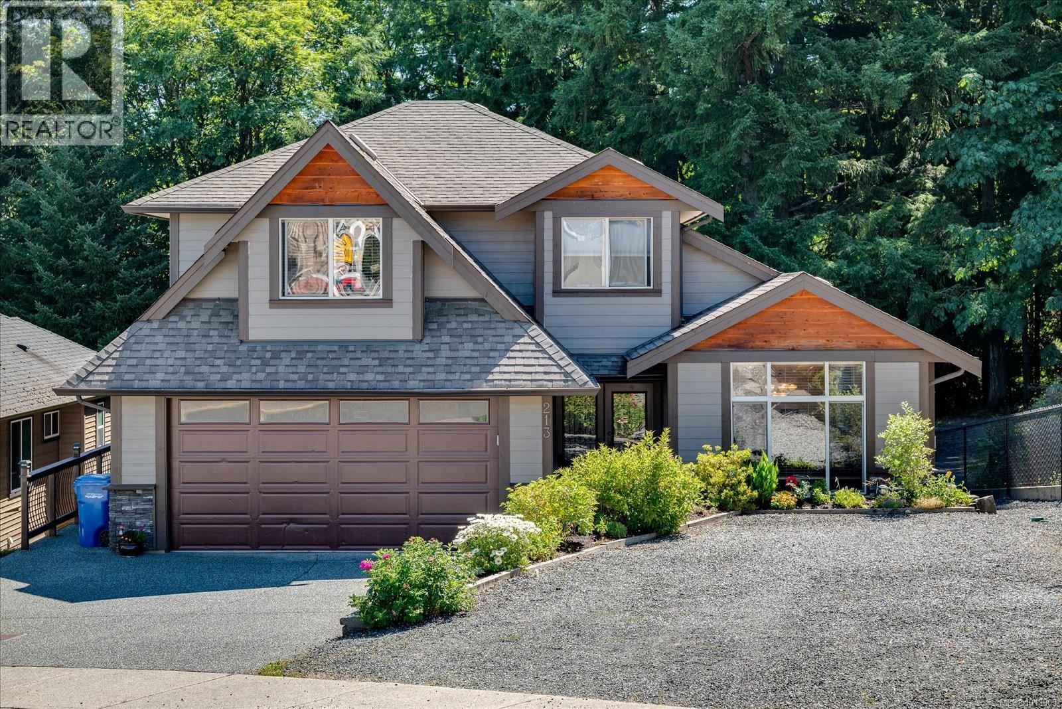- Houseful
- BC
- Nanoose Bay
- V9P
- 2390 Glenellen Pl
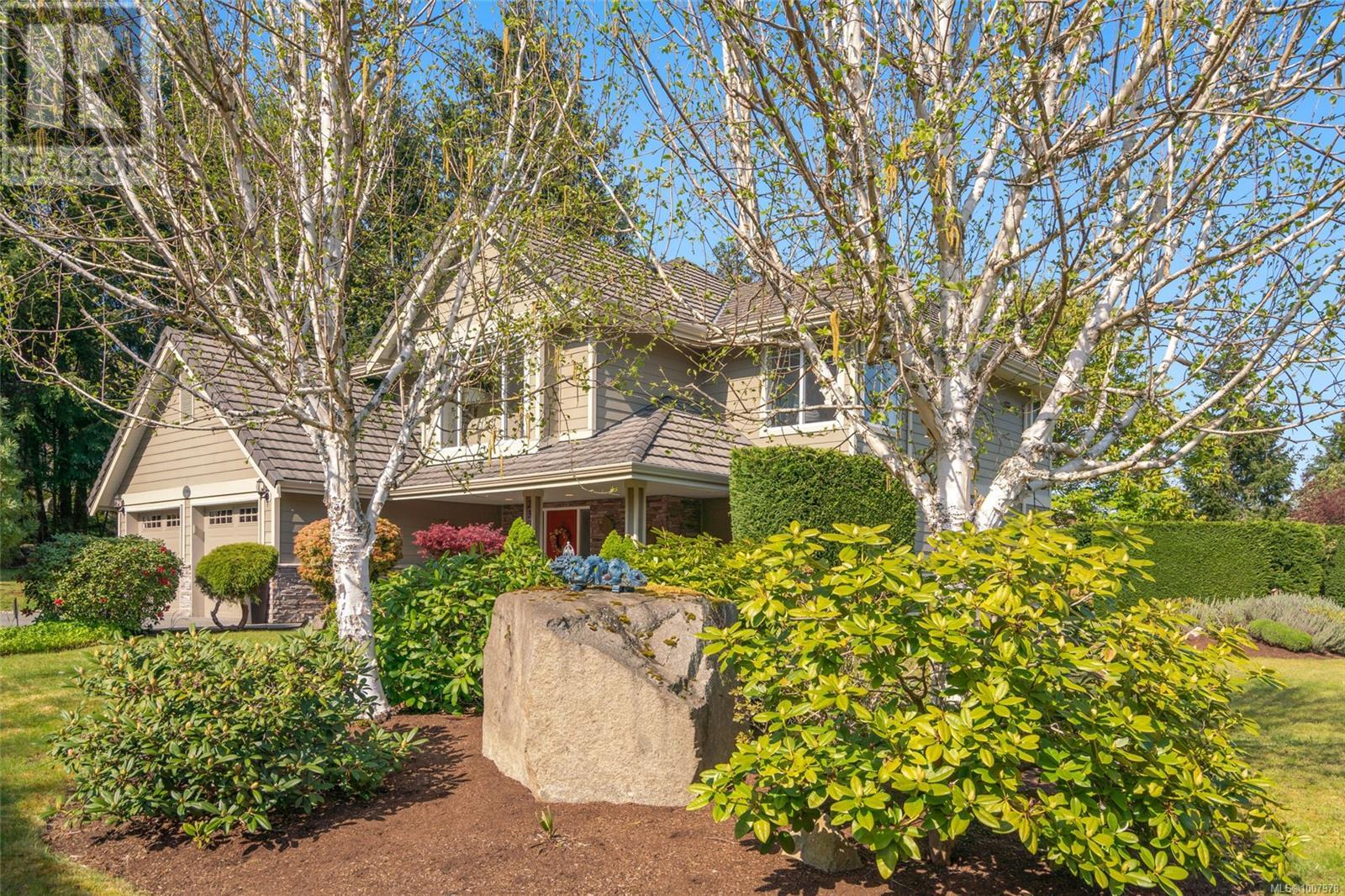
Highlights
Description
- Home value ($/Sqft)$366/Sqft
- Time on Houseful46 days
- Property typeSingle family
- Year built2005
- Mortgage payment
Gracious Fairwinds Home on a Large Flat lot. This lovely home offers 2 level living with room for visiting family and friends on both levels. Enjoy 5 spacious bedrooms and an office where you can Indulge all your hobbies with abundant space for everyone to have privacy and to gather in central living areas. Bright and sunny with decks and patios for outside living, this well planned home is immaculately maintained and has a concrete tile roof for a lifetime of peace of mind. Steps to the Fairwinds Golf Course, wellness centre (with Gym, Pool and Tennis), miles of pristine walking trails and a short drive to Schooner Cove Marina and The Nanoose Bay Café. Come and enjoy the tranquil lifestyle of central Vancouver Island, Now Is the time to Live Your Dream. (id:63267)
Home overview
- Cooling Air conditioned
- Heat type Heat pump
- # parking spaces 2
- Has garage (y/n) Yes
- # full baths 3
- # total bathrooms 3.0
- # of above grade bedrooms 5
- Has fireplace (y/n) Yes
- Subdivision Fairwinds
- Zoning description Residential
- Lot dimensions 16988
- Lot size (acres) 0.39915413
- Building size 3527
- Listing # 1007978
- Property sub type Single family residence
- Status Active
- Eating area 2.667m X 1.854m
Level: Lower - Office 3.048m X 2.997m
Level: Lower - 4.242m X 2.565m
Level: Lower - Bedroom 3.175m X 3.581m
Level: Lower - Bathroom 1.499m X 2.896m
Level: Lower - Utility 4.013m X 1.753m
Level: Lower - Bedroom 3.175m X 3.962m
Level: Lower - Recreational room 9.093m X 3.937m
Level: Lower - Laundry 1.956m X 2.388m
Level: Lower - Living room 4.496m X 3.962m
Level: Main - Bedroom 4.064m X 3.023m
Level: Main - Bathroom 2.235m X 2.667m
Level: Main - Family room 4.547m X 4.928m
Level: Main - Ensuite 2.413m X 2.667m
Level: Main - Dining room 3.175m X 3.327m
Level: Main - Primary bedroom 3.632m X 3.962m
Level: Main - Dining nook 2.692m X 1.854m
Level: Main - Kitchen 3.175m X 4.724m
Level: Main - Bedroom 2.997m X 3.073m
Level: Main
- Listing source url Https://www.realtor.ca/real-estate/28634220/2390-glenellen-pl-nanoose-bay-fairwinds
- Listing type identifier Idx

$-3,440
/ Month







