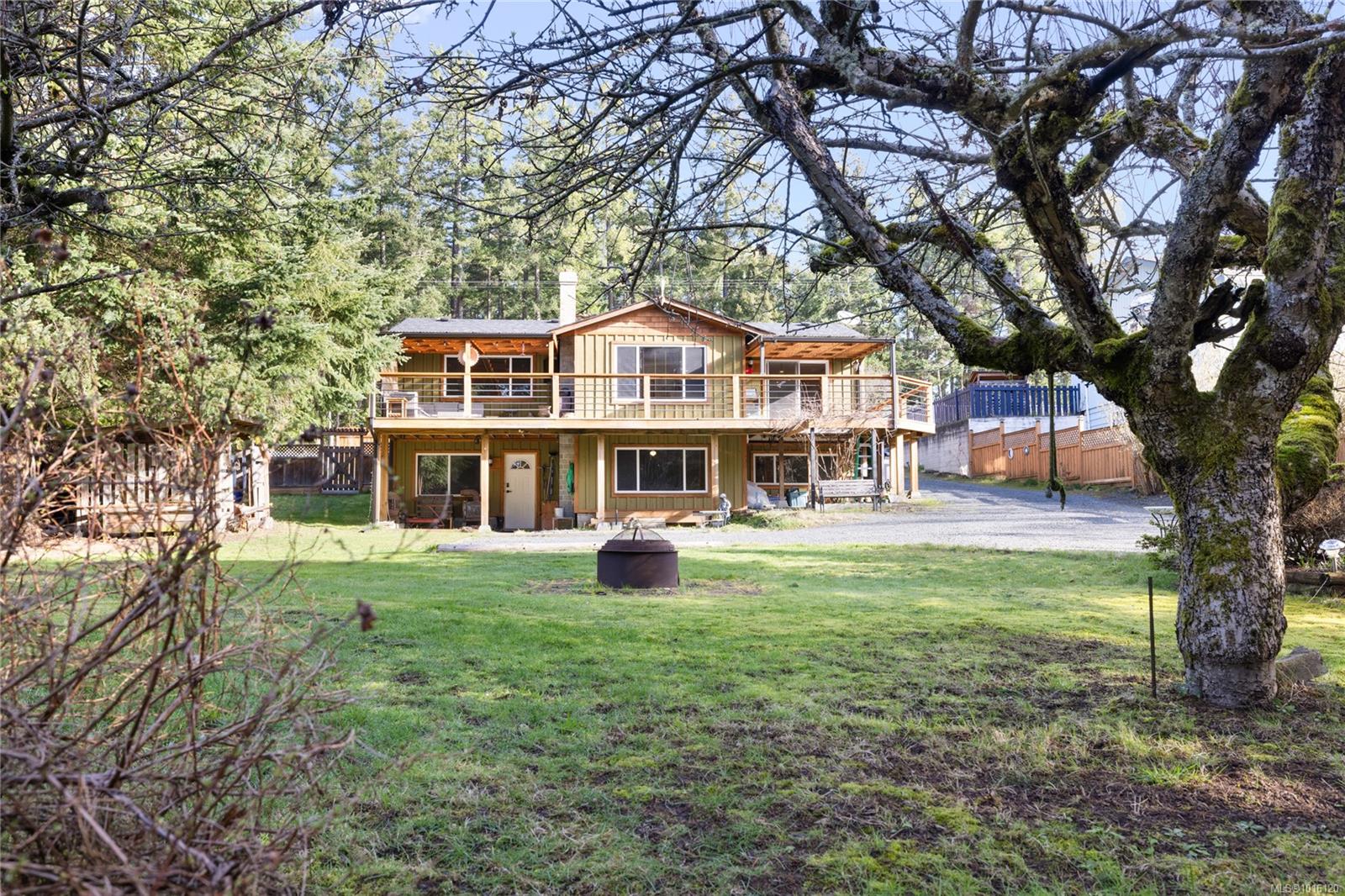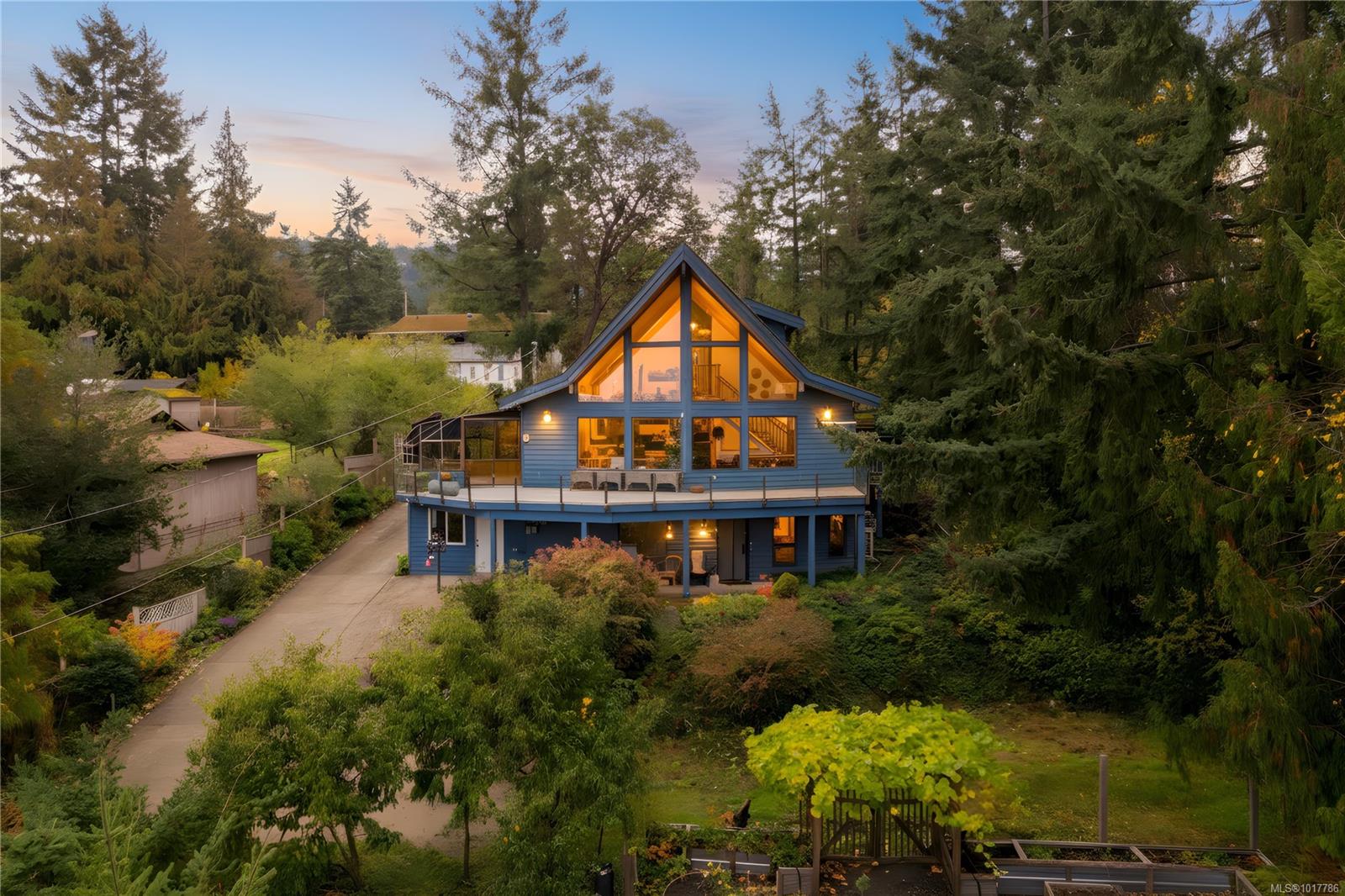- Houseful
- BC
- Nanoose Bay
- V9P
- 2450 Nanoose Rd

Highlights
Description
- Home value ($/Sqft)$357/Sqft
- Time on Houseful14 days
- Property typeResidential
- Median school Score
- Lot size0.51 Acre
- Year built1982
- Mortgage payment
Discover peaceful Nanoose Bay living on this beautifully landscaped half-acre property. This updated 4-bedroom, 2-bathroom home combines style, space, and versatility. The main floor features a bright living room with a sleek fireplace and a standout kitchen with rich maple cabinetry and a unique live-edge island. Two spacious bedrooms and a fully renovated bathroom complete the upper level, along with a large deck and a private covered lounge area perfect for relaxing or entertaining. The lower level offers a bright in-law suite with a second kitchen, cozy family room with wood stove, and two additional bedrooms, ideal for guests or extended family. Outside, enjoy a sparkling pool, greenhouse, and a variety of fruit trees on your own private half-acre. Located on a quiet no-through road, this home provides both privacy and convenience, with walking trails, shopping, and bus access to Parksville and Nanaimo nearby. A rare opportunity in a sought-after location.
Home overview
- Cooling None
- Heat type Electric, wood
- Has pool (y/n) Yes
- Sewer/ septic Septic system
- Construction materials Frame wood, insulation all
- Foundation Slab
- Roof Asphalt shingle
- Exterior features Balcony/deck, balcony/patio, fenced, garden, swimming pool, water feature
- Other structures Greenhouse, storage shed
- # parking spaces 4
- Parking desc Driveway
- # total bathrooms 2.0
- # of above grade bedrooms 4
- # of rooms 13
- Flooring Mixed, vinyl, wood
- Appliances Dishwasher, dryer, f/s/w/d, oven/range electric, range hood, washer
- Has fireplace (y/n) Yes
- Laundry information In house
- Interior features Dining room, storage, swimming pool
- County Nanaimo regional district
- Area Parksville/qualicum
- Water source Regional/improvement district
- Zoning description Residential
- Directions 230597
- Exposure See remarks
- Lot size (acres) 0.51
- Basement information Finished, walk-out access, with windows
- Building size 2378
- Mls® # 1016120
- Property sub type Single family residence
- Status Active
- Virtual tour
- Tax year 2025
- Bedroom Lower: 3.505m X 3.505m
Level: Lower - Laundry Lower: 3.505m X 3.937m
Level: Lower - Kitchen Lower: 4.775m X 2.921m
Level: Lower - Bedroom Lower: 2.642m X 4.521m
Level: Lower - Family room Lower: 4.039m X 5.309m
Level: Lower - Bathroom Lower: 3.277m X 1.93m
Level: Lower - Primary bedroom Main: 4.775m X 3.48m
Level: Main - Dining room Main: 3.531m X 4.674m
Level: Main - Living room Main: 4.115m X 5.309m
Level: Main - Bathroom Main: 2.515m X 2.184m
Level: Main - Bedroom Main: 4.775m X 3.454m
Level: Main - Kitchen Main: 3.531m X 3.048m
Level: Main - Main: 1.397m X 1.727m
Level: Main
- Listing type identifier Idx

$-2,266
/ Month












