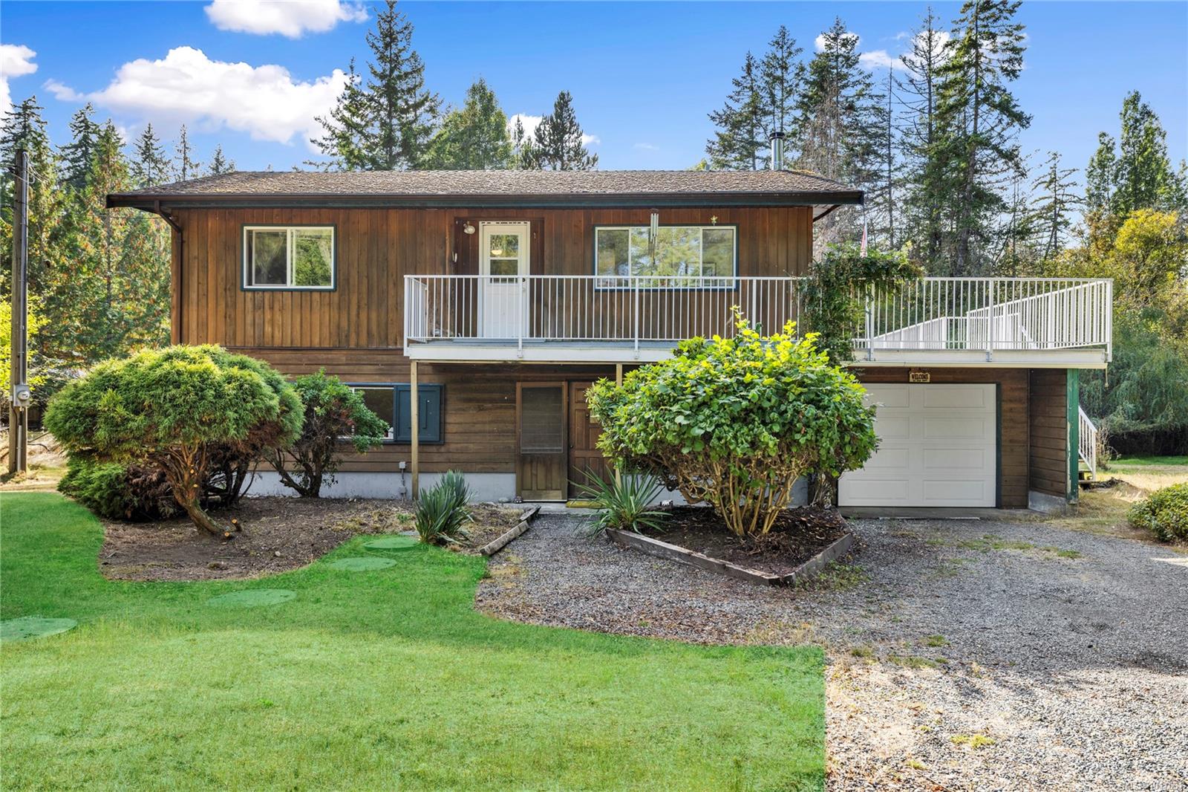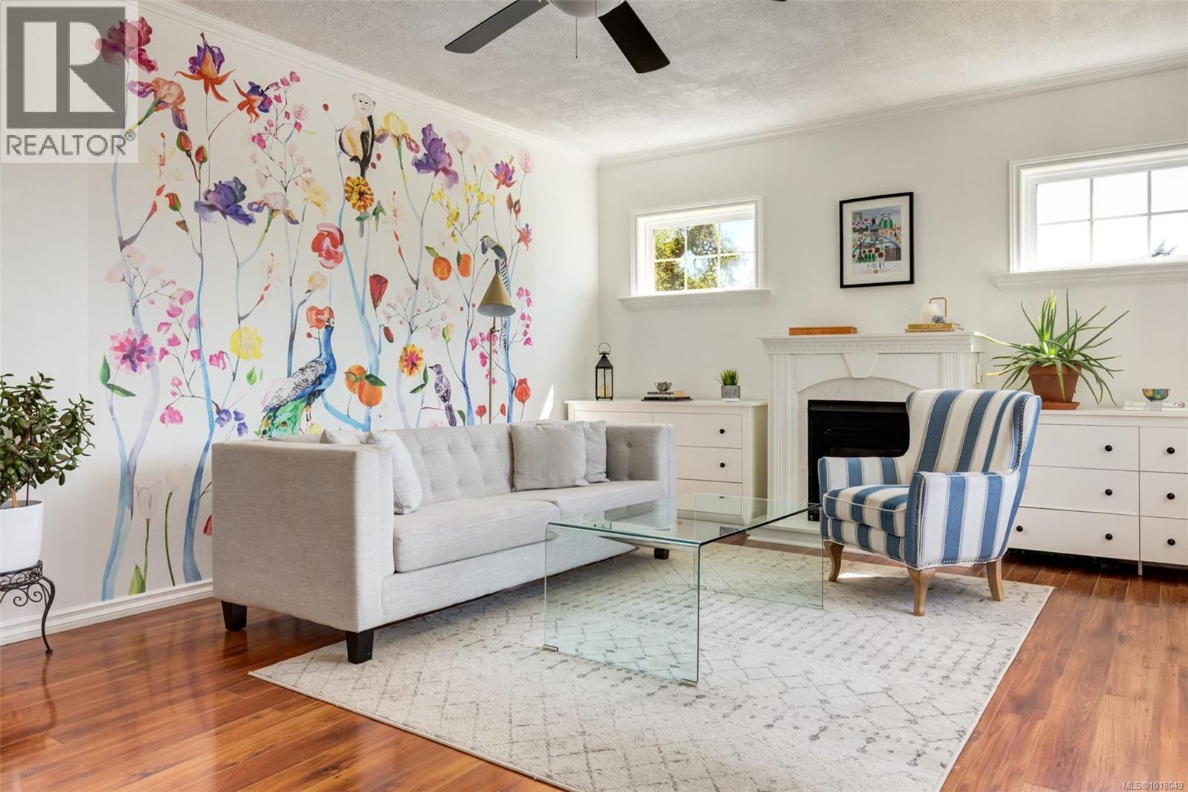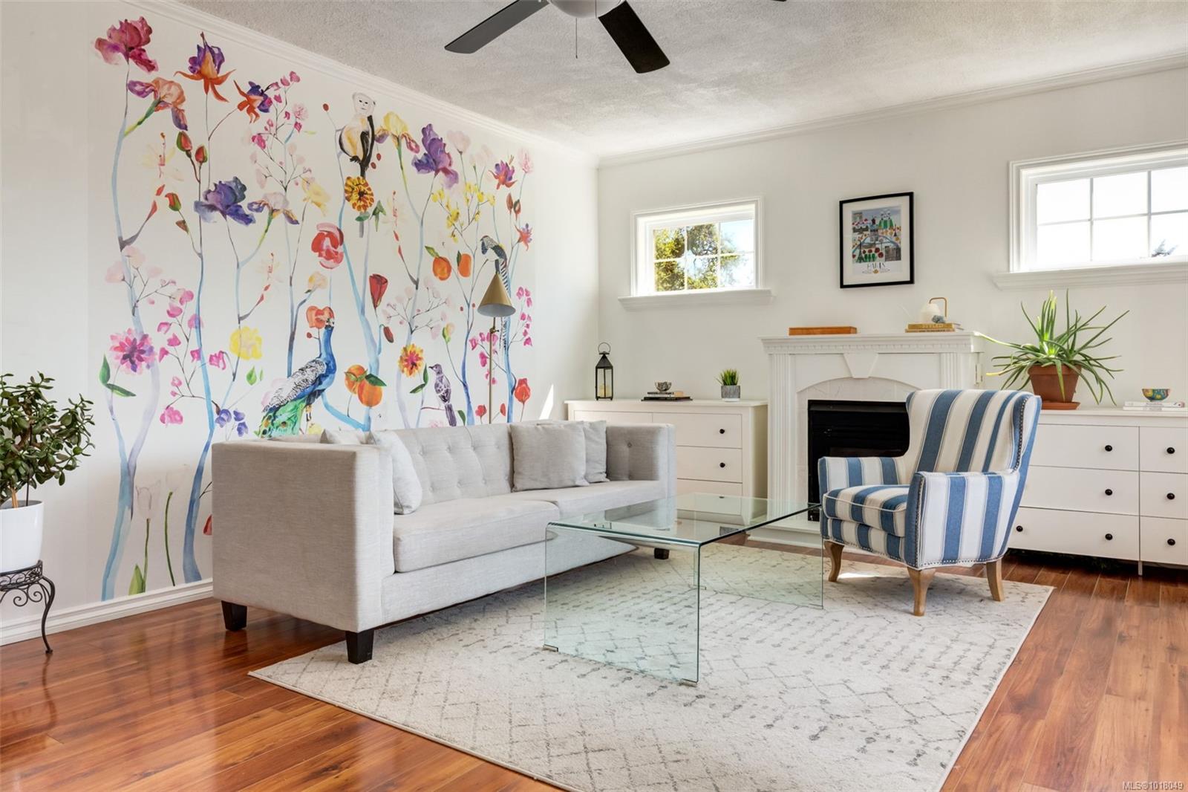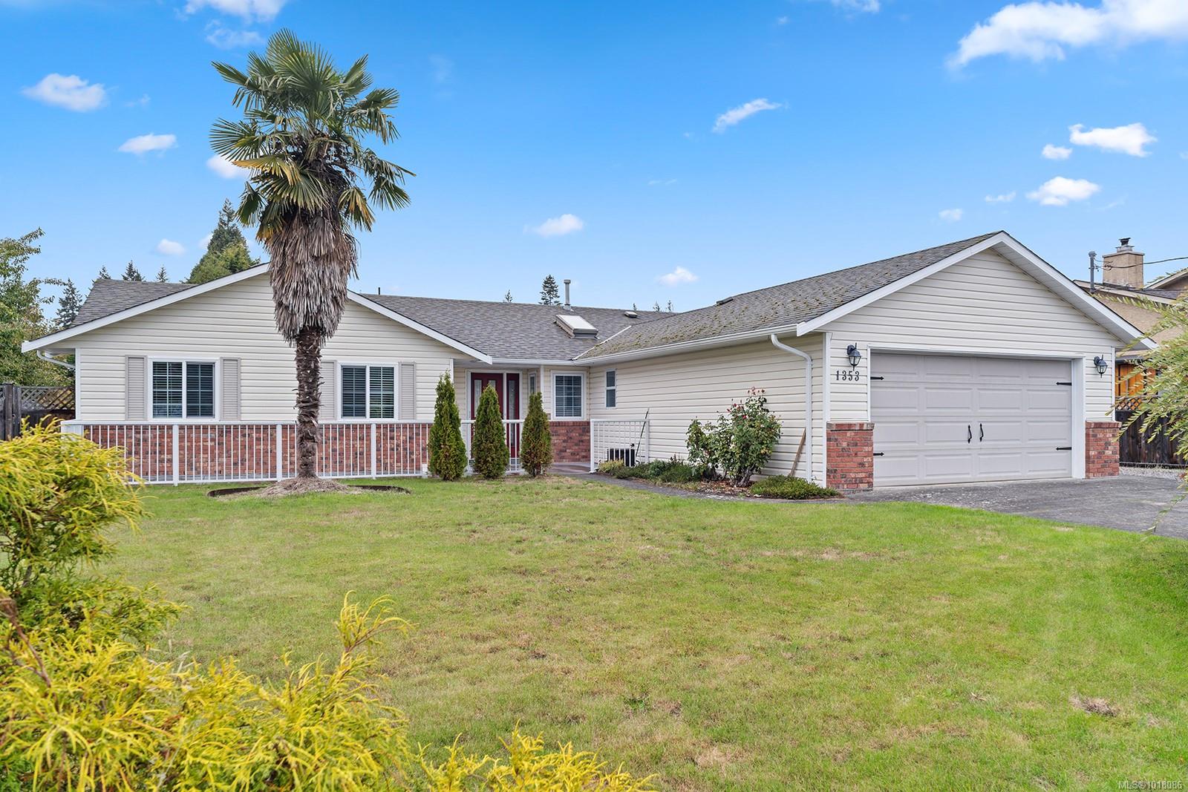- Houseful
- BC
- Nanoose Bay
- V9P
- 2612 Andover Rd
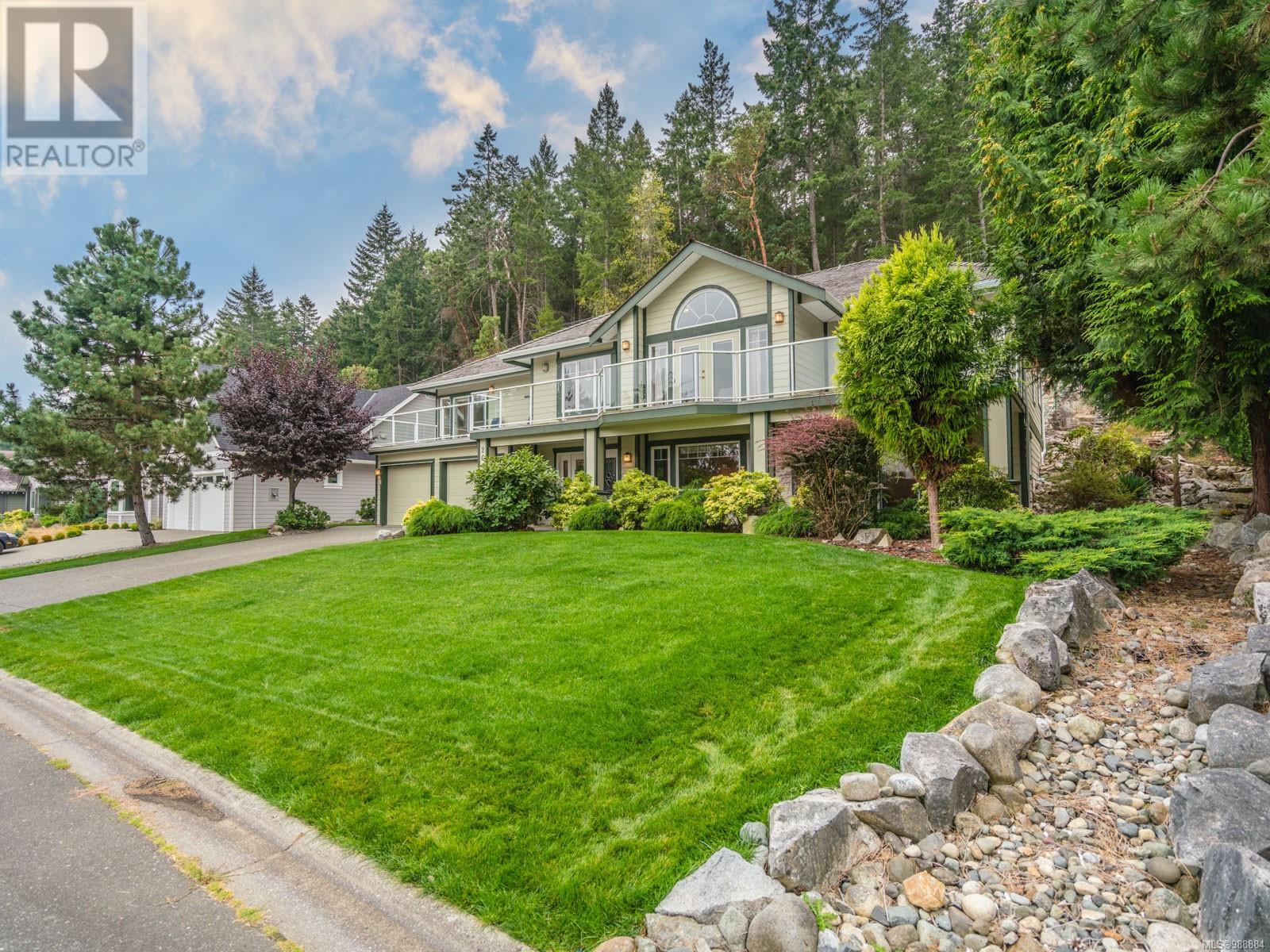
Highlights
Description
- Home value ($/Sqft)$368/Sqft
- Time on Houseful238 days
- Property typeSingle family
- Year built2005
- Mortgage payment
Style meets comfort in this elegant two story Fairwinds home featuring over 3300 sft of living space consisting of 3 brms & 3 baths along with an inviting spacious floor plan. The main level accentuates integrate design with coffered ceiling, oak hardwood & two sided gas fireplace adjoining the formal living with dining room. The primary bedroom with 5 pc ensuite & walk-ins will impress, along with the well designed kitchen featuring stainless appliances, granite countertop and the adjoining great room for those get-togethers with family and friends. The landscape does intrigue with a tiered rock wall system featuring multiple levels with a cleverly designed river bed all of which highlight the incredible views of the golf course and the coastal mountains. With a full deck, patio, heat pump, generator & storage the features continue. The history of Fairwinds in Nanoose Bay north of Nanaimo has been the choice destination for years. Now's the time to tour Andover's best value property! (id:63267)
Home overview
- Cooling Air conditioned
- Heat source Electric, natural gas
- Heat type Forced air, heat pump
- # parking spaces 6
- # full baths 3
- # total bathrooms 3.0
- # of above grade bedrooms 3
- Has fireplace (y/n) Yes
- Subdivision Fairwinds
- View Mountain view
- Zoning description Residential
- Directions 2058553
- Lot dimensions 12197
- Lot size (acres) 0.28658363
- Building size 3500
- Listing # 988884
- Property sub type Single family residence
- Status Active
- Bedroom 3.327m X 4.47m
Level: Lower - Workshop 14.884m X 3.835m
Level: Lower - Recreational room 5.359m X 5.563m
Level: Lower - Bathroom 3 - Piece
Level: Lower - Primary bedroom 5.029m X 4.801m
Level: Main - Living room 4.521m X 5.588m
Level: Main - Kitchen 3.404m X 3.886m
Level: Main - Dining nook 2.896m X 2.819m
Level: Main - Ensuite 5 - Piece
Level: Main - Bedroom 4.191m X 2.972m
Level: Main - Laundry 2.591m X 1.524m
Level: Main - Dining room 3.759m X 3.175m
Level: Main - Bathroom 4 - Piece
Level: Main - Family room 5.41m X 5.08m
Level: Main
- Listing source url Https://www.realtor.ca/real-estate/27956290/2612-andover-rd-nanoose-bay-fairwinds
- Listing type identifier Idx

$-3,435
/ Month


