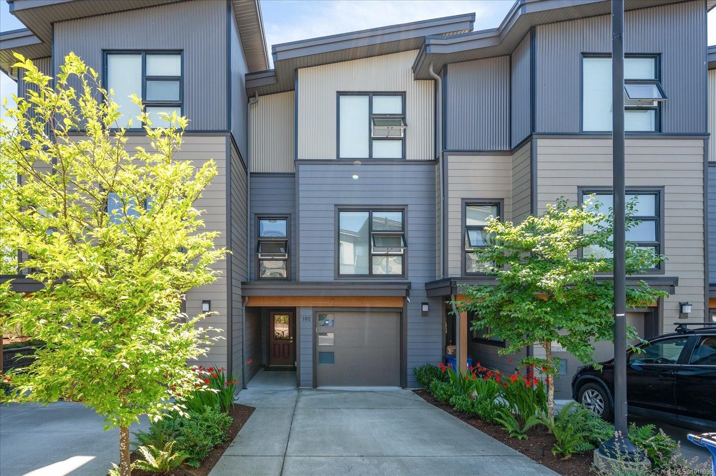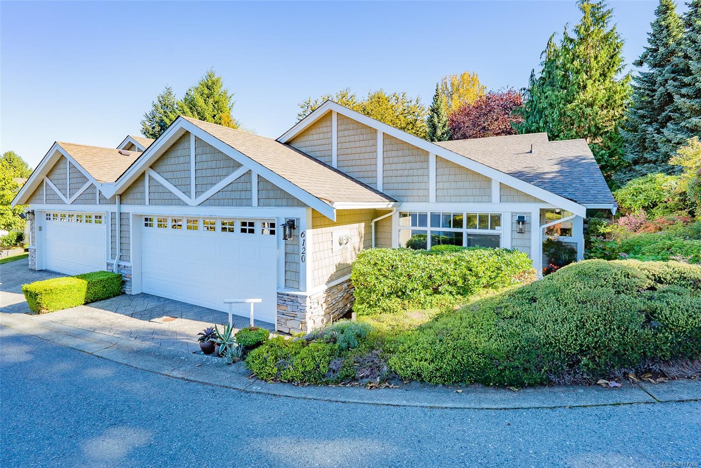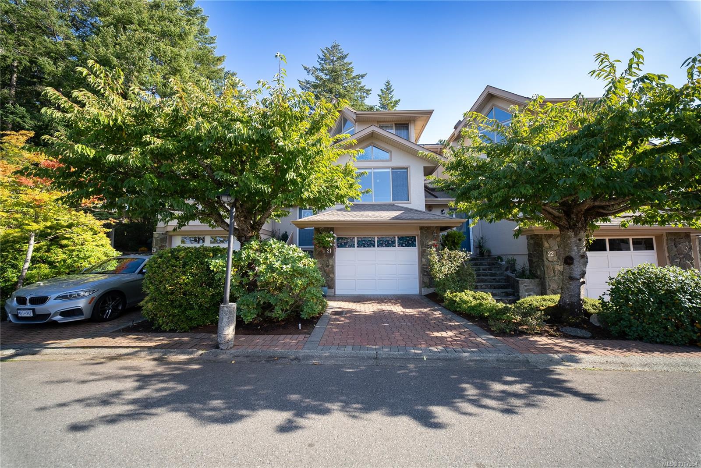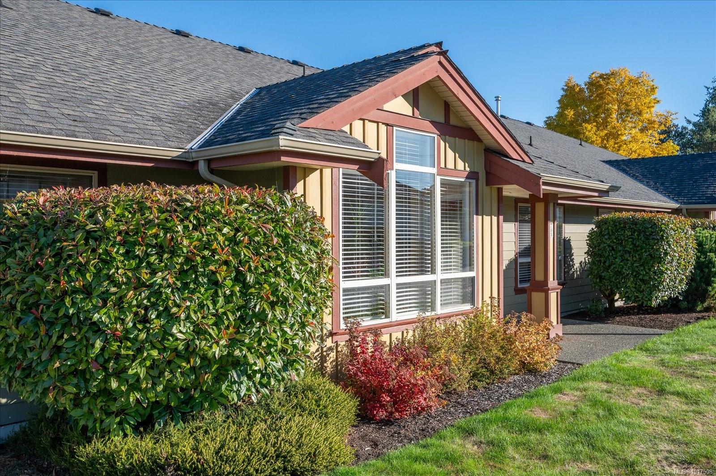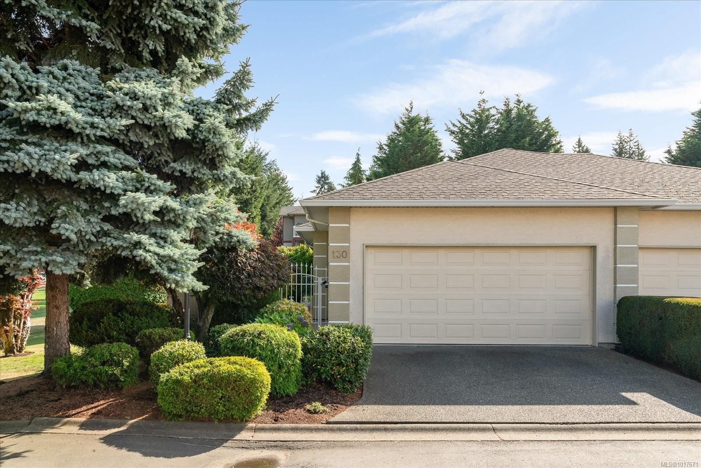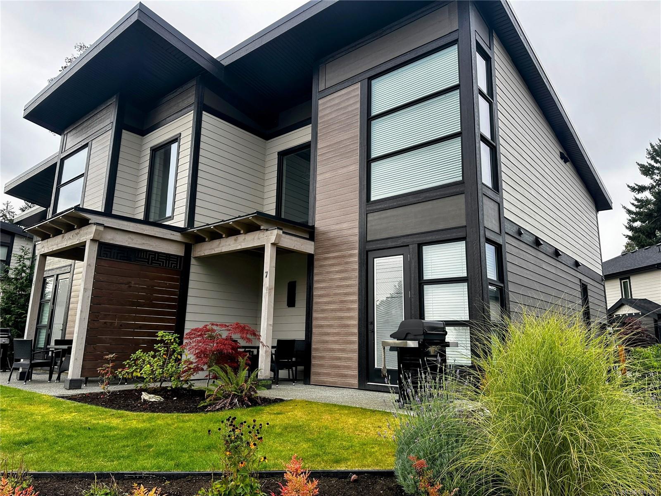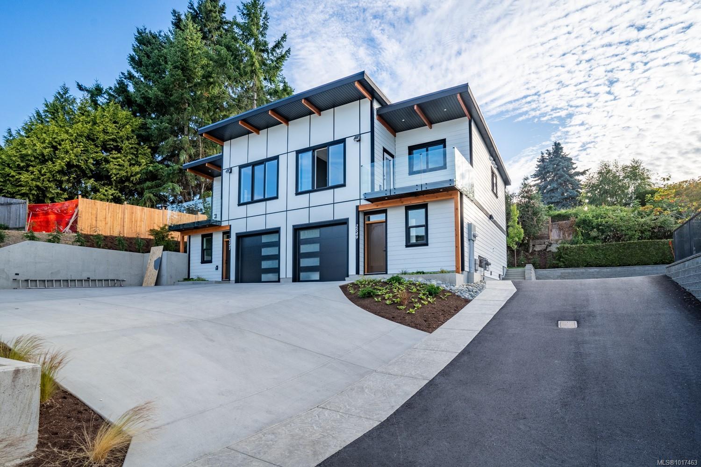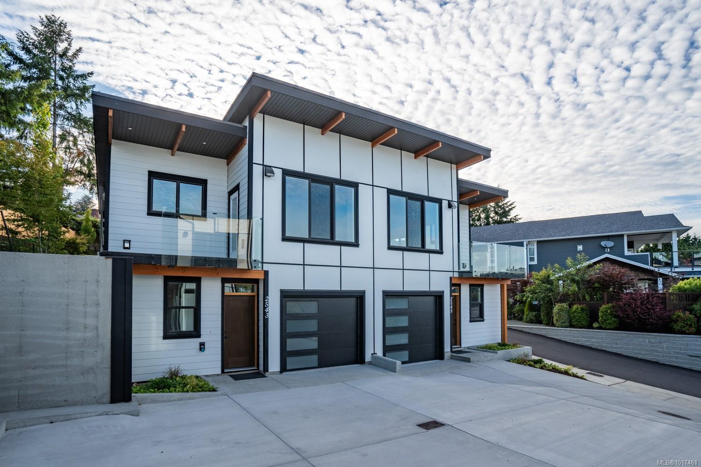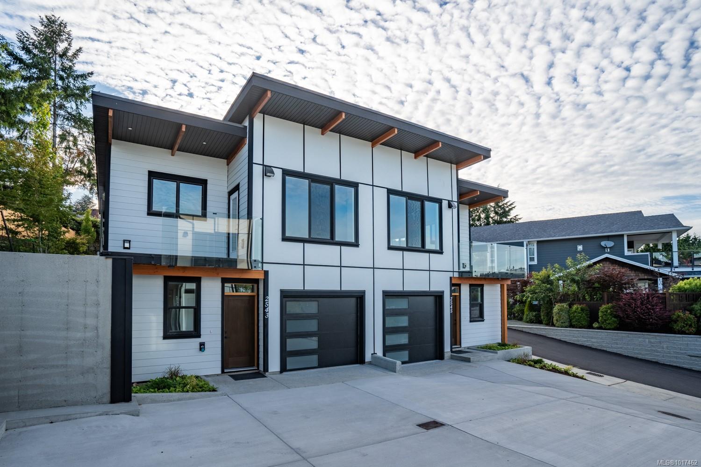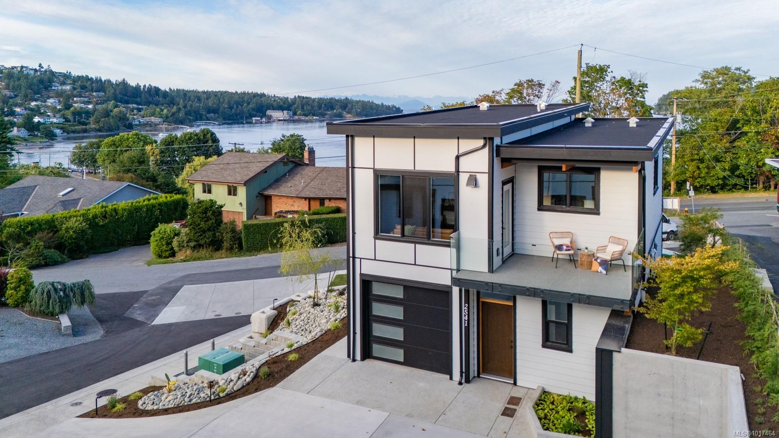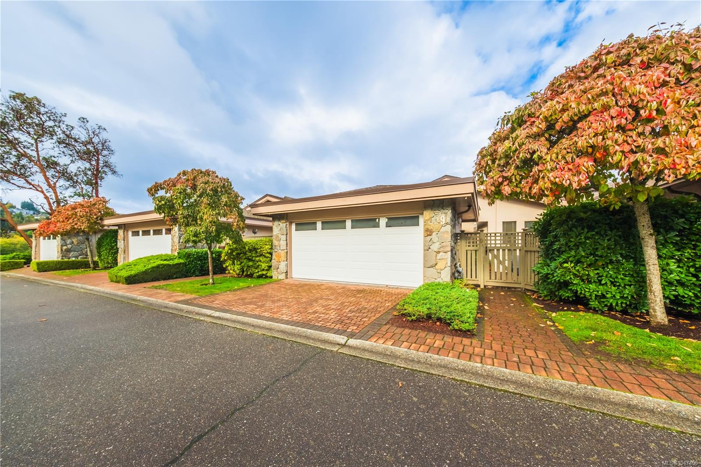- Houseful
- BC
- Nanoose Bay
- V9P
- 2655 Andover Rd Apt 23
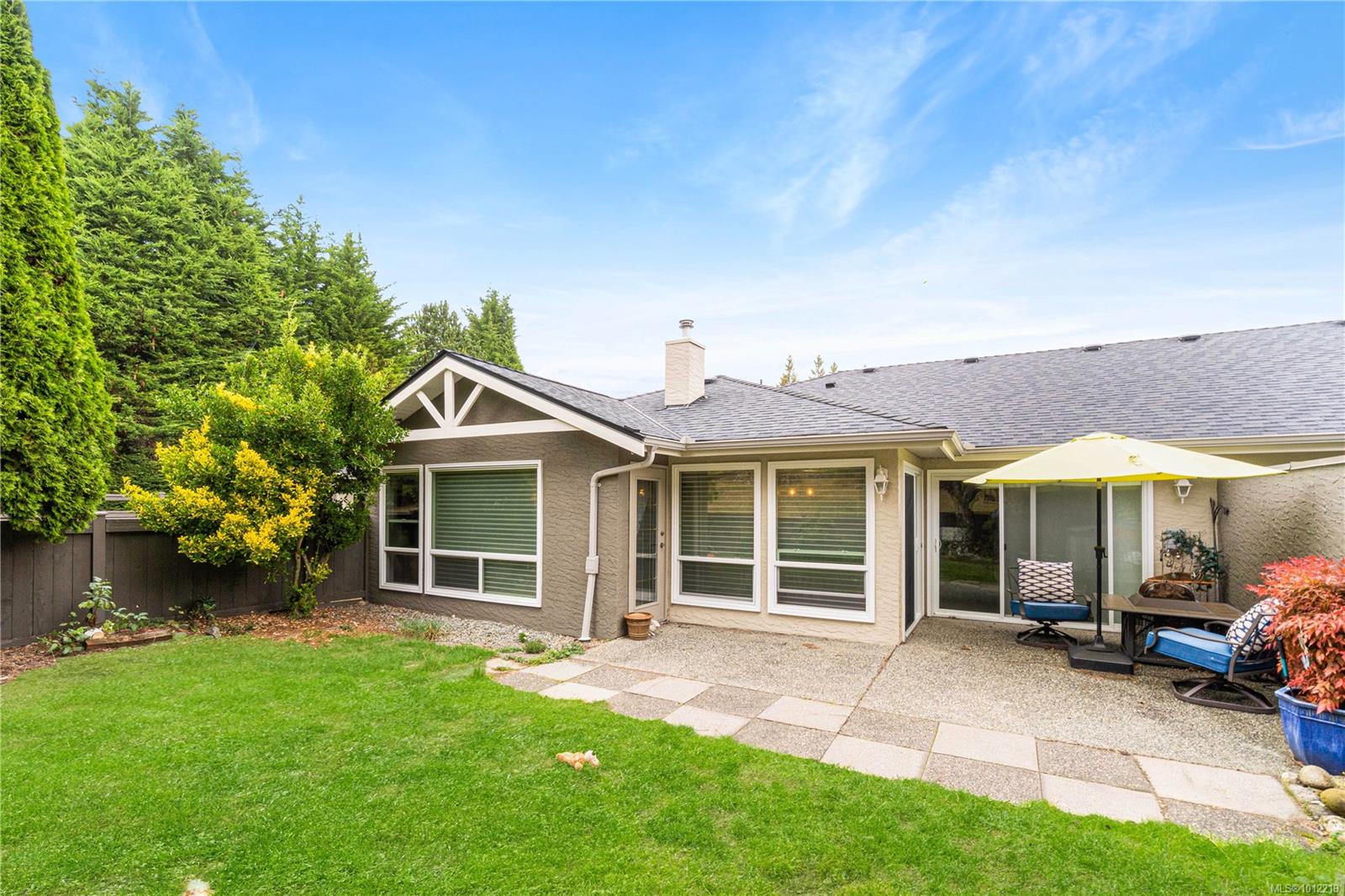
Highlights
Description
- Home value ($/Sqft)$454/Sqft
- Time on Houseful55 days
- Property typeResidential
- Year built1991
- Garage spaces2
- Mortgage payment
Discover easy living in this bright and spacious 1,685 sq ft patio home backing onto Glen Eagle Park—just minutes from Fairwinds Golf Course, the marina, rec centre, and trails. With 2 bedrooms, 2 bathrooms, and a den, this well-designed home offers a fully fenced yard and two private patios for year-round enjoyment. Vaulted ceilings and southwest-facing windows fill the living/dining area with natural light, while the cozy gas fireplace adds warmth. The kitchen features quartz counters, white cabinetry, tile backsplash, new appliances, and a sunny nook with patio access. Retreat to the primary suite with walk-in closet and a 5-pc ensuite. A skylit den and guest room with private courtyard access add flexibility. Upgrades include quartz counters, concrete sinks, motorized blinds, new carpets, lighting, washer/dryer, and more. Hot water tank (2021). Strata: $436.53/month.
Home overview
- Cooling None
- Heat type Baseboard, electric
- Sewer/ septic Sewer connected
- # total stories 1
- Construction materials Frame wood
- Foundation Concrete perimeter, slab
- Roof Asphalt shingle
- Exterior features Balcony/patio, fenced
- # garage spaces 2
- # parking spaces 2
- Has garage (y/n) Yes
- Parking desc Attached, garage double
- # total bathrooms 2.0
- # of above grade bedrooms 3
- # of rooms 10
- Flooring Mixed
- Appliances Dishwasher, f/s/w/d
- Has fireplace (y/n) Yes
- Laundry information In unit
- Interior features Breakfast nook
- County Nanaimo regional district
- Area Parksville/qualicum
- Subdivision Glen eagle
- Water source Regional/improvement district
- Zoning description Multi-family
- Exposure East
- Lot desc Gated community, marina nearby, near golf course, quiet area
- Lot size (acres) 0.0
- Basement information None
- Building size 1685
- Mls® # 1012219
- Property sub type Townhouse
- Status Active
- Virtual tour
- Tax year 2024
- Bathroom Main
Level: Main - Bedroom Main: 3.962m X 2.997m
Level: Main - Primary bedroom Main: 4.851m X 3.785m
Level: Main - Kitchen Main: 3.353m X 2.921m
Level: Main - Dining room Main: 3.759m X 2.464m
Level: Main - Main: 2.819m X 2.616m
Level: Main - Living room Main: 5.182m X 3.759m
Level: Main - Bedroom Main: 4.14m X 2.946m
Level: Main - Ensuite Main
Level: Main - Other: 5.969m X 5.613m
Level: Other
- Listing type identifier Idx

$-1,603
/ Month


