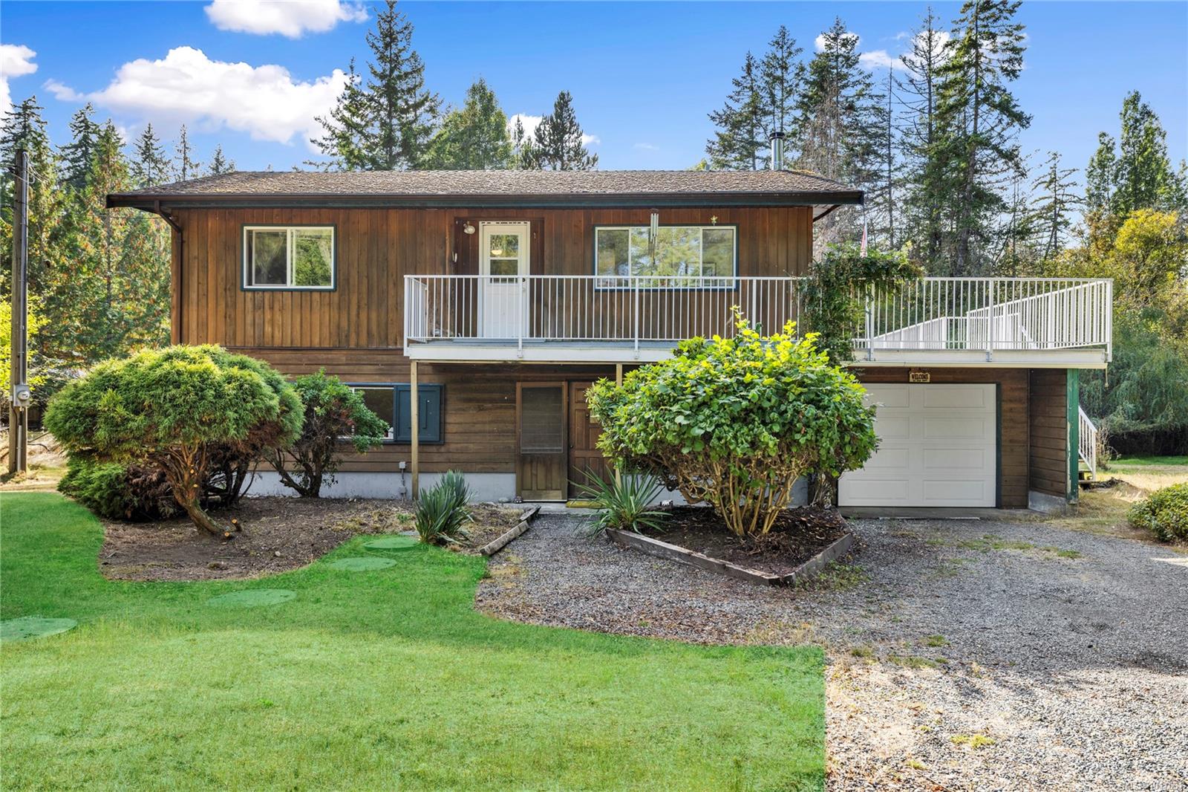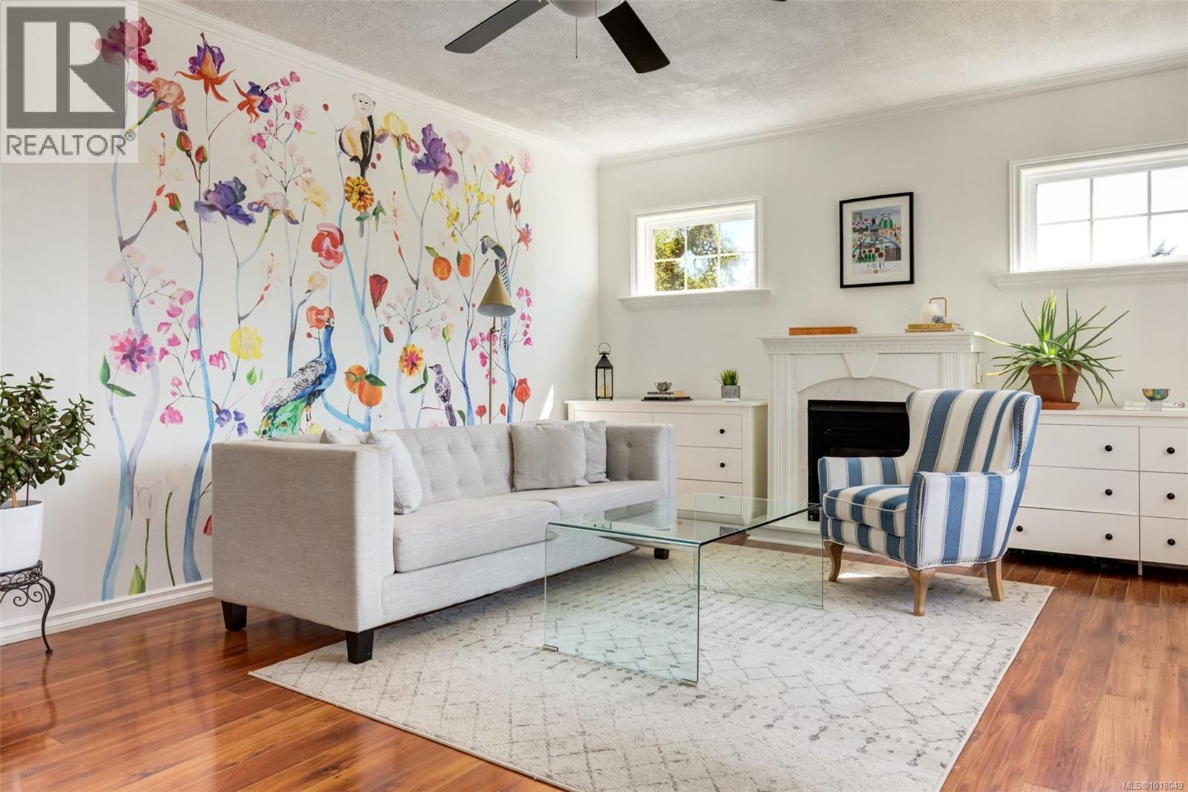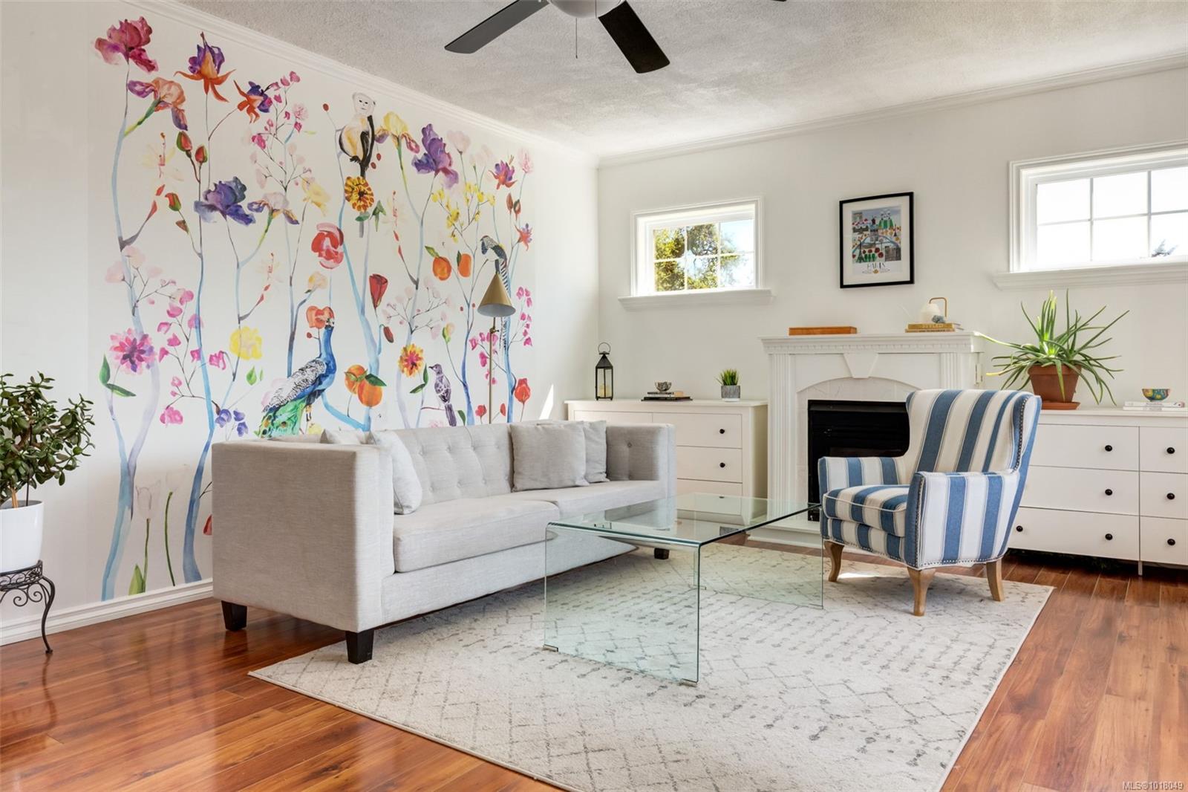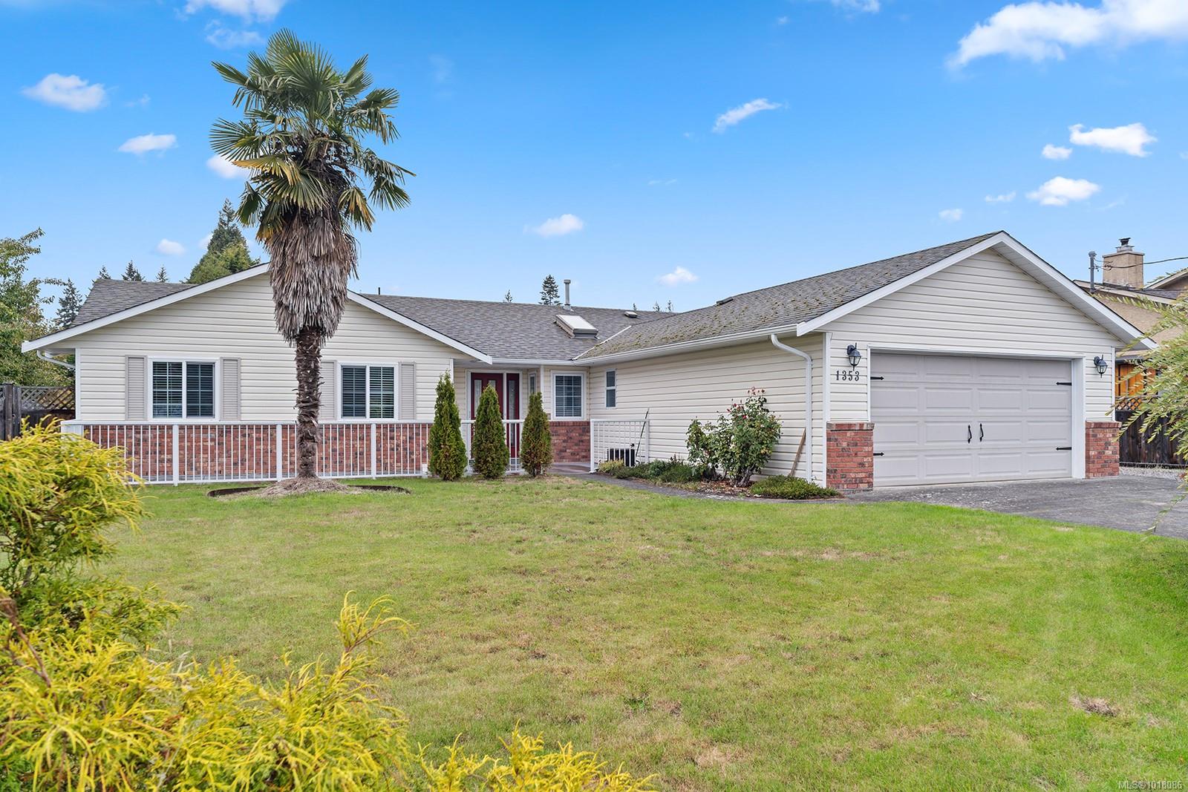- Houseful
- BC
- Nanoose Bay
- V9P
- 2663 Andover Rd
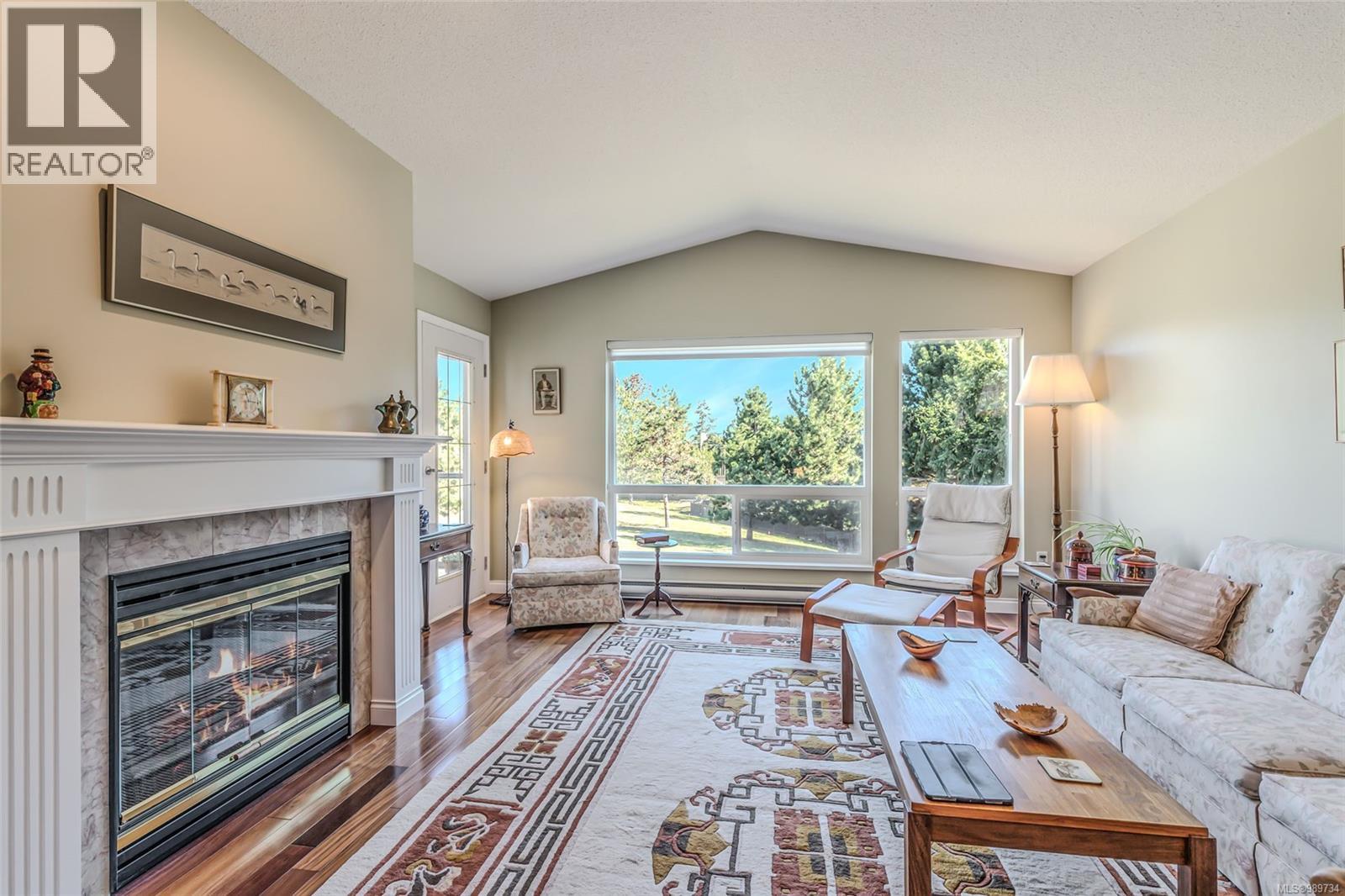
2663 Andover Rd
2663 Andover Rd
Highlights
Description
- Home value ($/Sqft)$204/Sqft
- Time on Houseful230 days
- Property typeSingle family
- Year built1994
- Mortgage payment
Unrivalled opportunity to secure your home in the exclusive Fairwinds community. Rarely available townhome in Glen Eagle, a short stroll to the Golf Course, Beach and Brickyard Bay, walking trails and the fabulous wellness centre complete with Pool, Gym, Tennis and outstanding amenities. This level entry home has all your living on the main floor including 2 bedrooms (primary and one other), a bright outlook from the living and Kitchen areas, and a double garage. The lower walkout level offers the opportunity to have family and friends, generous hobby space and storage. Bring your ideas to make this lovely property your own. The Glen Eagle community in Fairwinds boasts newer windows, fences redone recently and a well run pro active strata. In the serene Farm to table community of Nanoose Bay Fairwinds is an exceptional neighbourhood to live your Dream. One resident has to be 55+. Come for a visit and stay for a lifetime. (id:63267)
Home overview
- Cooling None
- Heat type Baseboard heaters
- # parking spaces 4
- Has garage (y/n) Yes
- # full baths 3
- # total bathrooms 3.0
- # of above grade bedrooms 3
- Has fireplace (y/n) Yes
- Community features Pets allowed, age restrictions
- Subdivision Glen eagle
- Zoning description Multi-family
- Directions 2138501
- Lot size (acres) 0.0
- Building size 3419
- Listing # 989734
- Property sub type Single family residence
- Status Active
- Hobby room 5.41m X 3.759m
Level: Lower - Bathroom 4 - Piece
Level: Lower - Storage 6.502m X 2.159m
Level: Lower - Bedroom 4.42m X 3.531m
Level: Lower - Den 4.115m X 5.893m
Level: Lower - Family room 10.77m X 6.934m
Level: Lower - Dining nook 2.794m X 2.591m
Level: Main - Primary bedroom 5.232m X 4.851m
Level: Main - Dining room 3.835m X 3.429m
Level: Main - Kitchen 2.87m X 3.454m
Level: Main - Laundry 4.293m X 2.261m
Level: Main - Bedroom 3.073m X 4.039m
Level: Main - Living room 4.496m X 4.191m
Level: Main - Bathroom 4 - Piece
Level: Main - Ensuite 4 - Piece
Level: Main
- Listing source url Https://www.realtor.ca/real-estate/27988734/2663-andover-rd-nanoose-bay-fairwinds
- Listing type identifier Idx

$-1,225
/ Month


