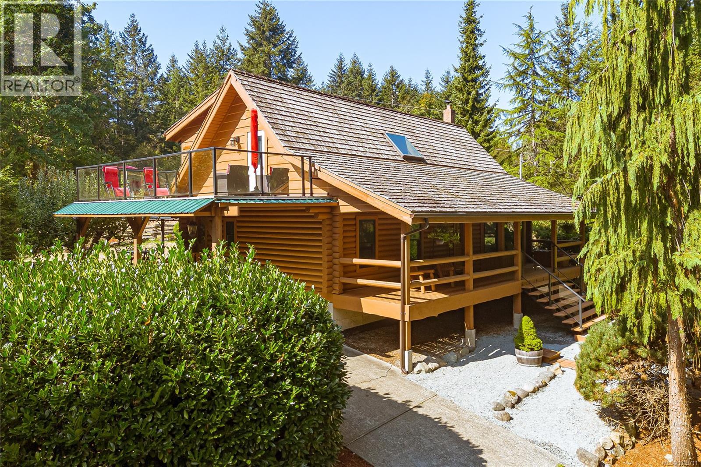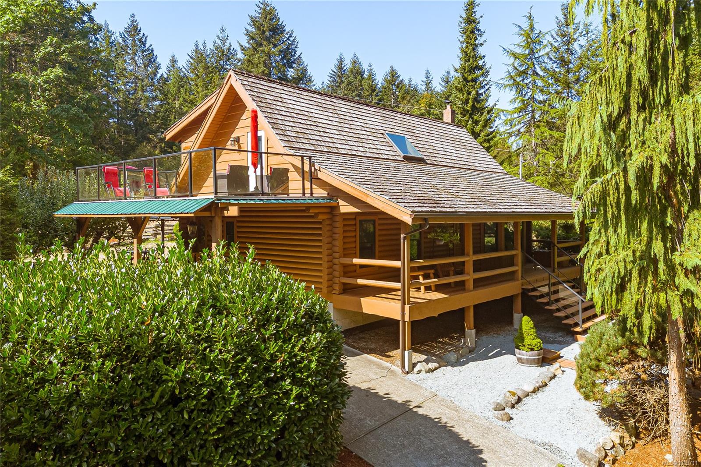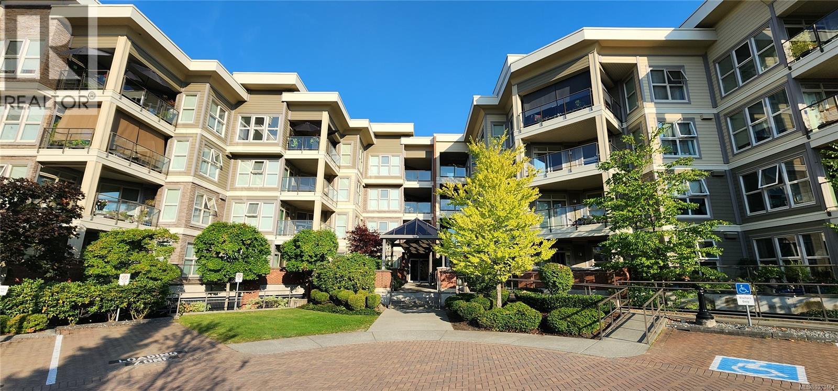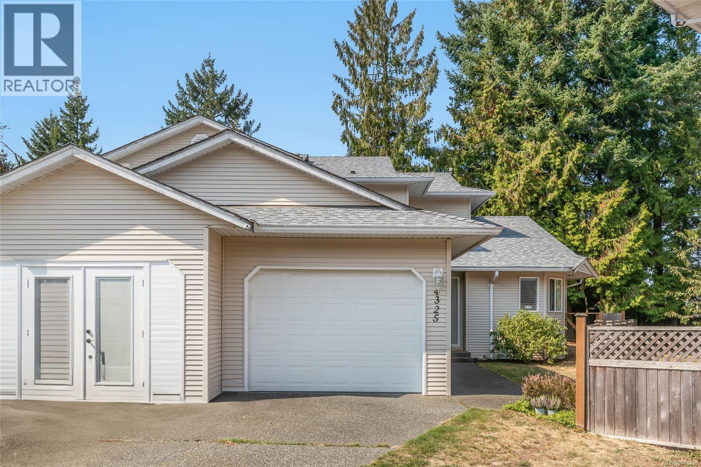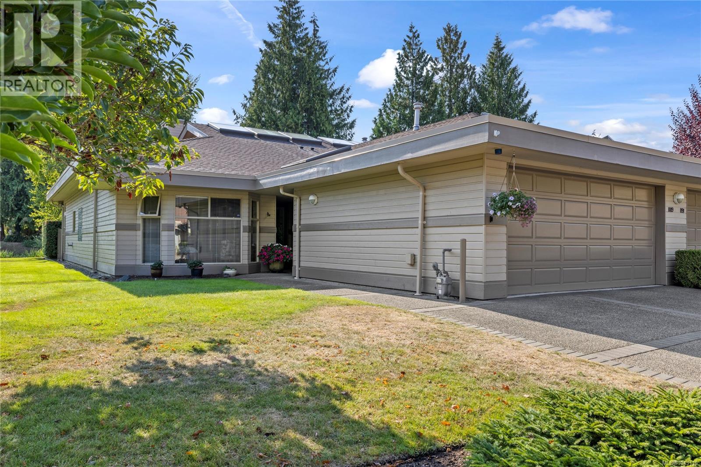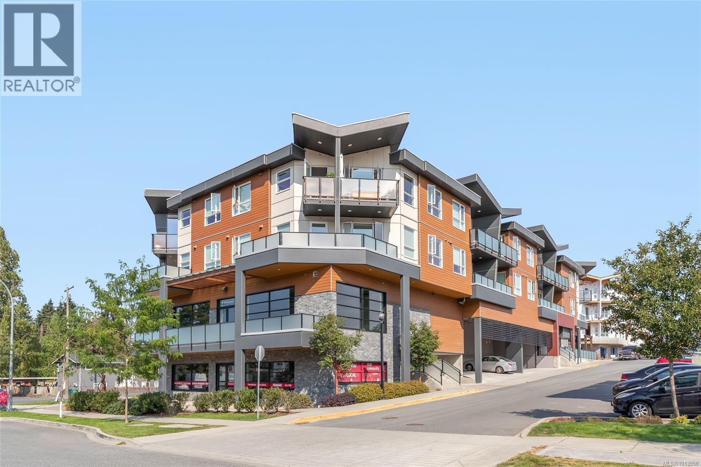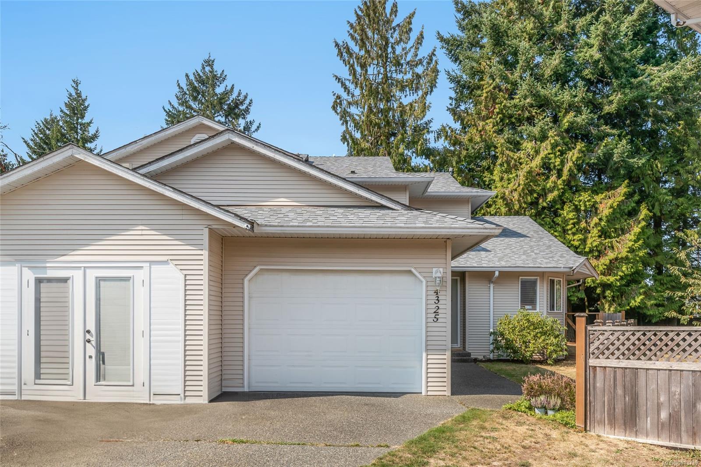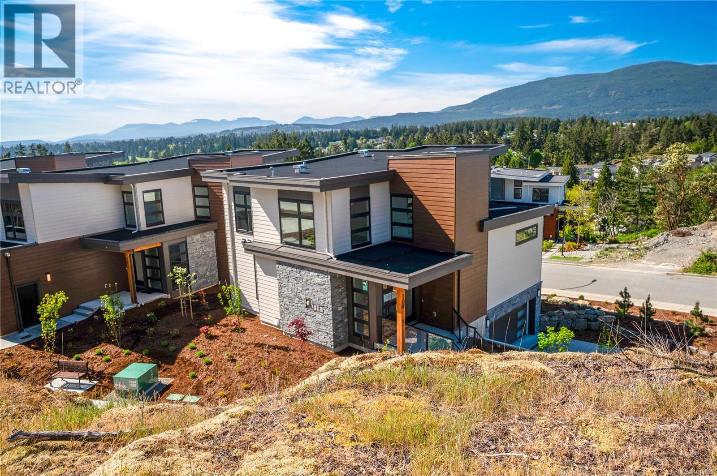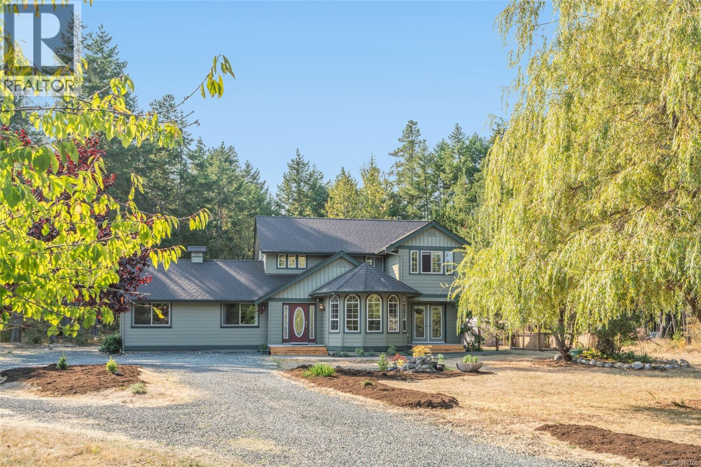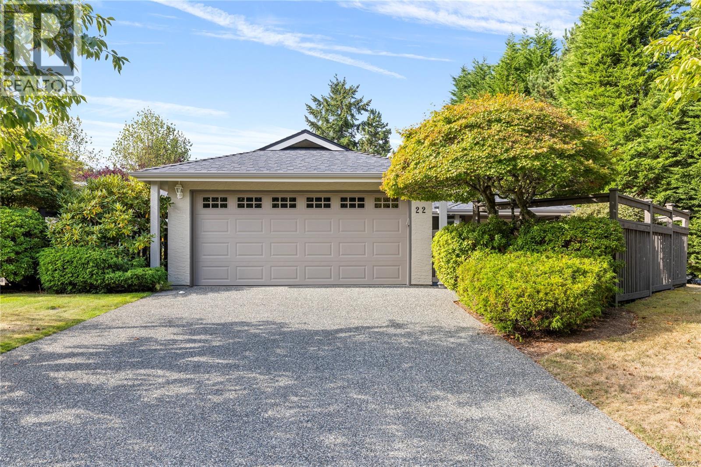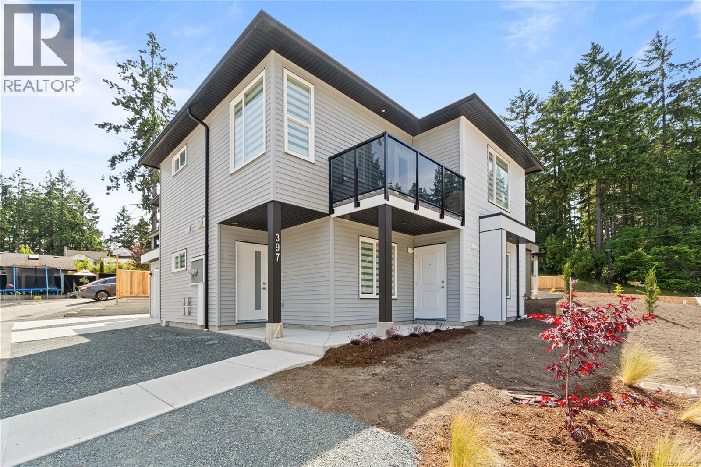- Houseful
- BC
- Nanoose Bay
- V9P
- 2809 Powder Point Rd
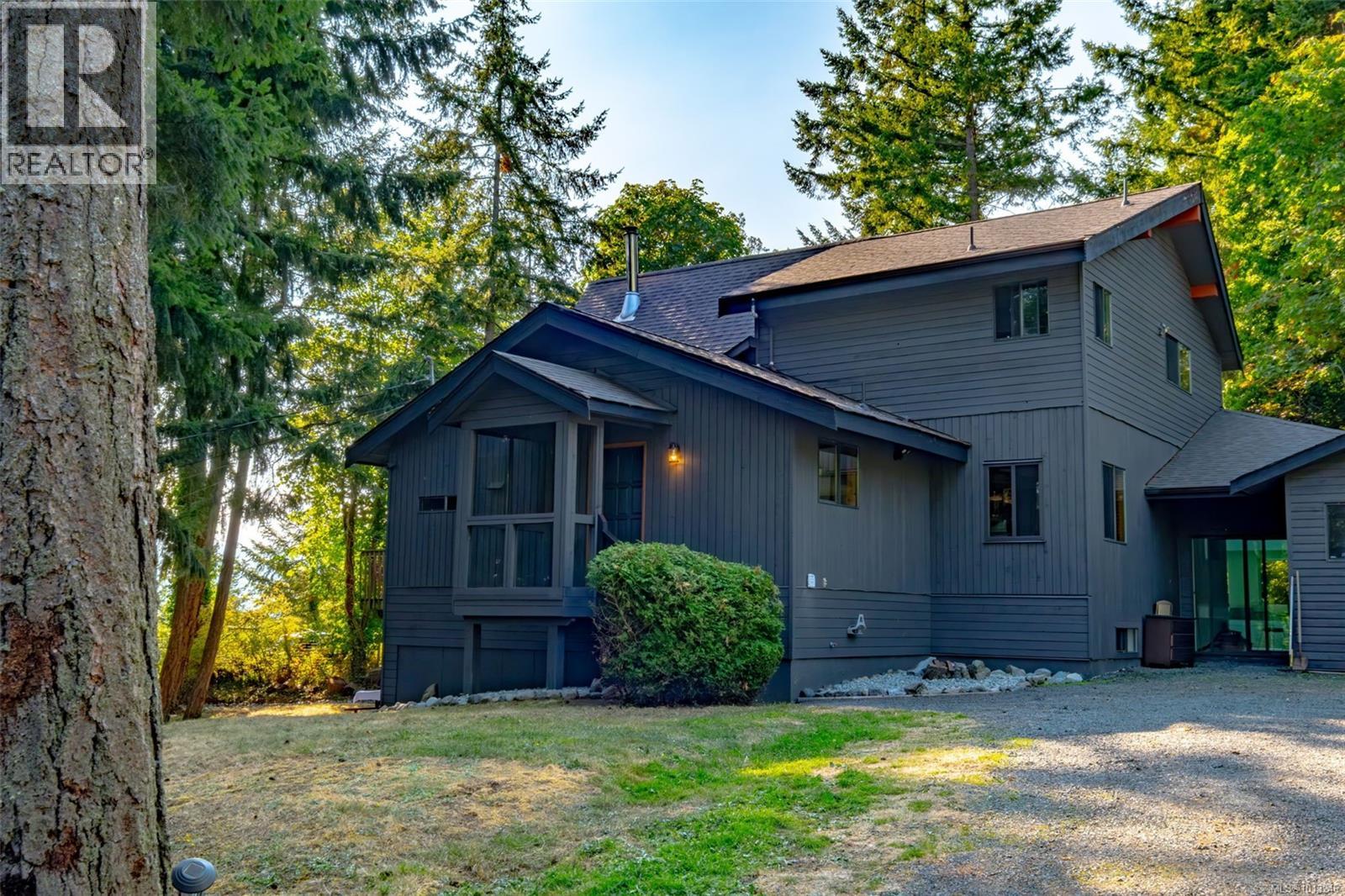
2809 Powder Point Rd
2809 Powder Point Rd
Highlights
Description
- Home value ($/Sqft)$324/Sqft
- Time on Housefulnew 13 hours
- Property typeSingle family
- StyleWestcoast
- Median school Score
- Lot size0.60 Acre
- Year built1988
- Mortgage payment
The essence of this home is its rustic charm in a private park-like woodland setting. Drive up to the home and you feel are home in a different world. Westcoast design with 22' vaulted cedar tongue-in-groove ceilings in the main living area, gallery-style primary suite overlooking the great room and out to the wooded front yard, a full basement set up for a multitude of uses, and, of course, the magnificent indoor pool. The design is true to its architectural style, yet with modern features. Post and beam construction with rich wood finishes, floor to ceiling windows in the living and dining areas, a woodstove for winter warmth, natural wood floors, and sliders to the south-facing 27'x12' deck. A peninsula kitchen is open to the great room, lending it to entertaining family and friends; open fir stairs lead up to the primary bedroom; laundry room, 2nd bedroom, 4 piece bathroom, and easy access to the indoor pool, all complete this level. The primary bedroom is surrounded by windows for optimal natural light, walk-in closet, and 4 piece ensuite. The lower level offers 2 bedrooms and den (or extra bedroom) flex area which easily could be a kitchen for a suite, 3 piece bathroom, lots of storage space with slider under the deck. The indoor pool area is 1212 sf and the heated (heat pump) pool is 36' x16' with a spacious deck, surround, and stairs. This area has 12' vaulted ceilings and the seller just installed a new dehumidifier, heat, and air system ($28,000 Aug/'25) for quality air. The pool may appeal to a health professional such as a physiotherapist for in-home work. Located close to schools, grocery and drug stores, Fairwinds Golf Club, and 10 minutes to N. Nanaimo amenities, this 3053sf home on a .6 acre lot may be your own oasis. All measurements are approximate and should be verified if important. (id:63267)
Home overview
- Cooling None
- Heat source Electric
- Heat type Baseboard heaters
- # parking spaces 6
- # full baths 3
- # total bathrooms 3.0
- # of above grade bedrooms 5
- Has fireplace (y/n) Yes
- Subdivision Nanoose
- Zoning description Residential
- Directions 2143395
- Lot dimensions 0.6
- Lot size (acres) 0.6
- Building size 3375
- Listing # 1013246
- Property sub type Single family residence
- Status Active
- Ensuite 4 - Piece
Level: 2nd - Primary bedroom 5.334m X 5.207m
Level: 2nd - Workshop 4.267m X 3.937m
Level: Lower - Storage 3.962m X 2.489m
Level: Lower - Bedroom 3.937m X 3.073m
Level: Lower - Bedroom 3.302m X 3.124m
Level: Lower - Bathroom 3 - Piece
Level: Lower - Other 5.69m X 4.039m
Level: Lower - Bedroom 4.166m X 3.302m
Level: Lower - Bedroom 3.429m X 3.353m
Level: Main - Laundry 3.073m X 1.93m
Level: Main - Other 2.515m X 2.311m
Level: Main - Dining room 4.75m X 2.769m
Level: Main - Other 5.563m X 4.775m
Level: Main - Kitchen 4.293m X 3.531m
Level: Main - Office 5.283m X 4.039m
Level: Main - Other 10.998m X 4.953m
Level: Main - 4.115m X 1.422m
Level: Main - Bathroom 4 - Piece
Level: Main - Living room 5.867m X 5.385m
Level: Main
- Listing source url Https://www.realtor.ca/real-estate/28854849/2809-powder-point-rd-nanoose-bay-nanoose
- Listing type identifier Idx

$-2,920
/ Month

