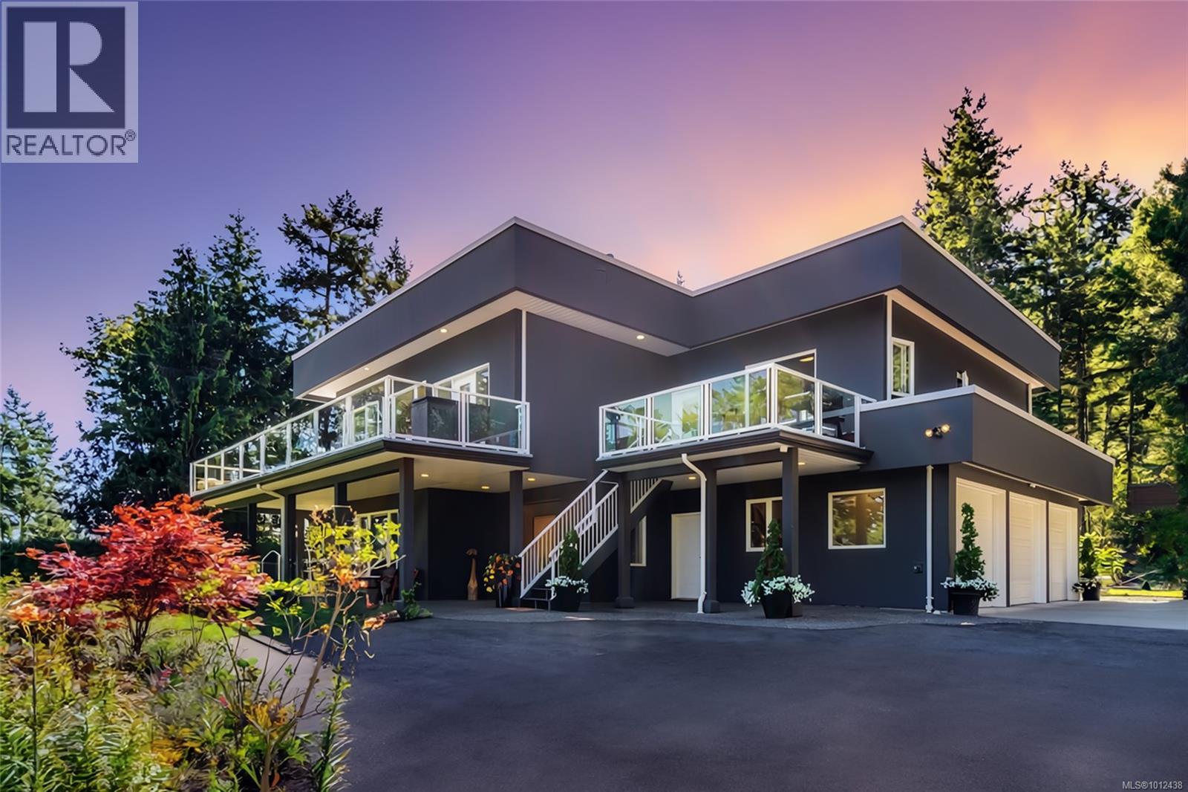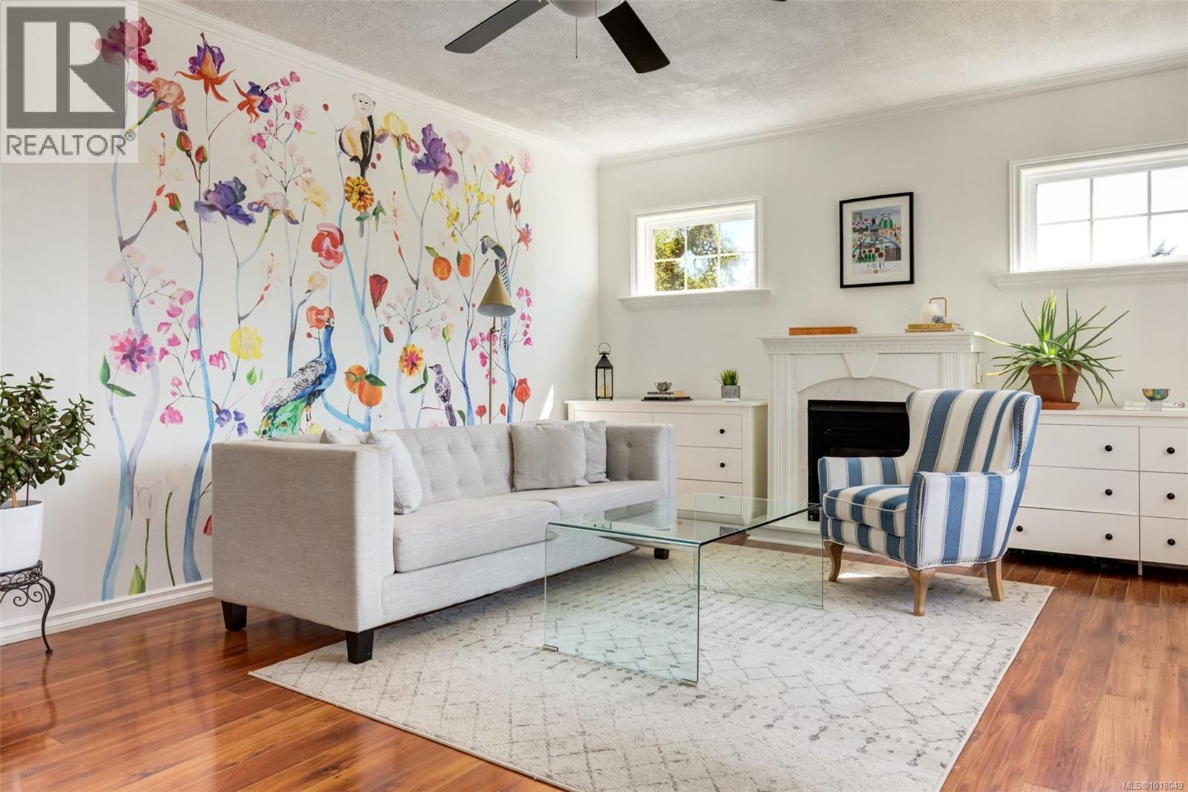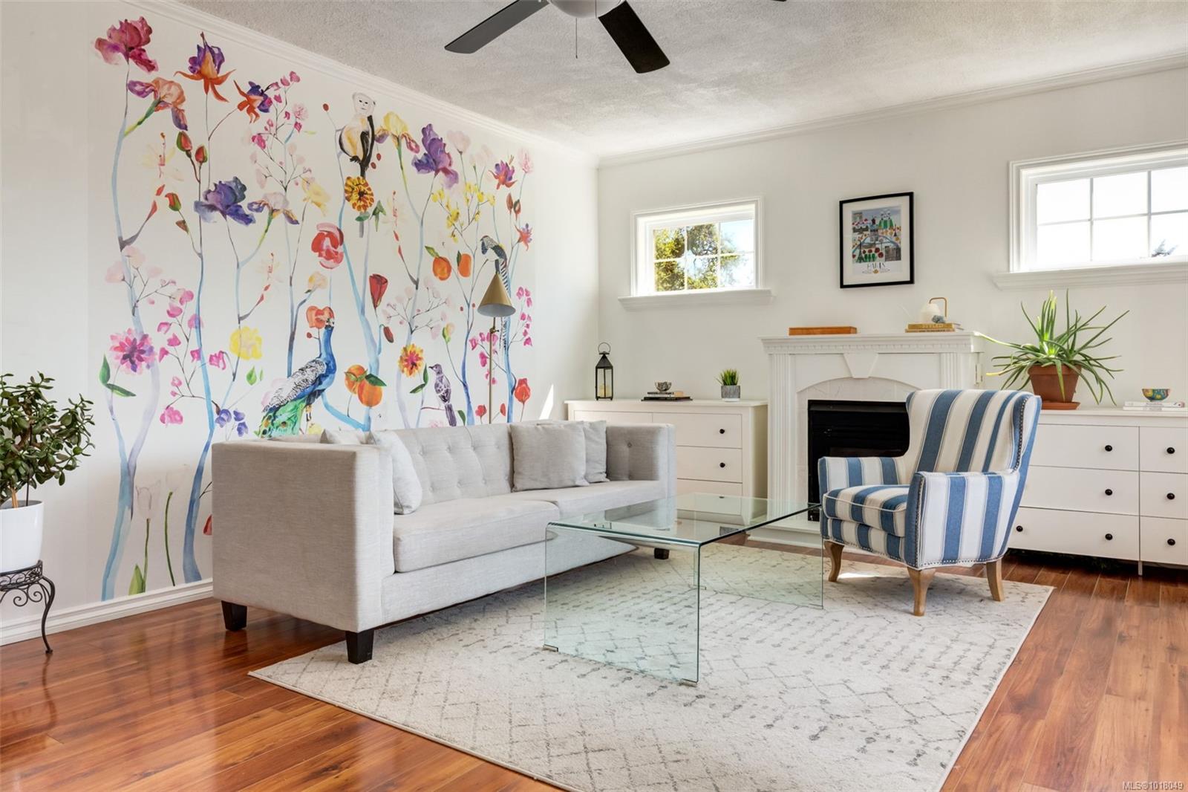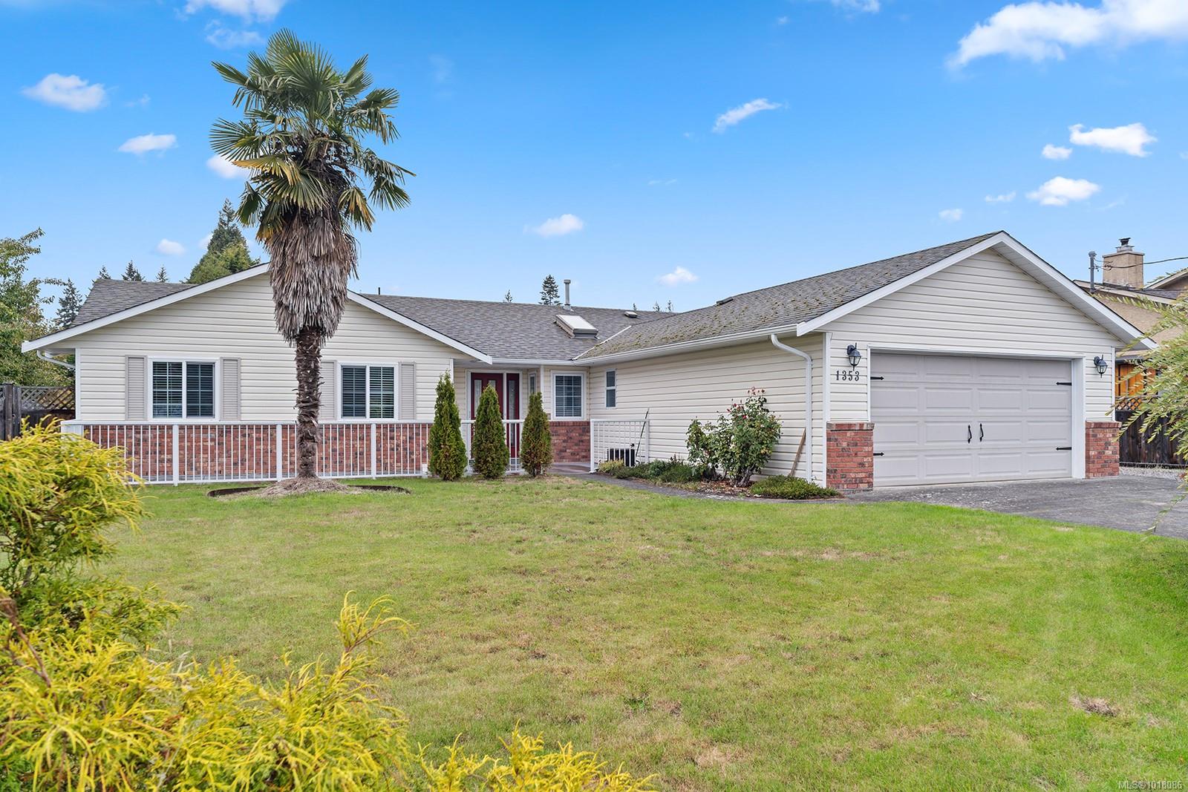- Houseful
- BC
- Nanoose Bay
- V9P
- 2904 Dolphin Dr

2904 Dolphin Dr
2904 Dolphin Dr
Highlights
Description
- Home value ($/Sqft)$498/Sqft
- Time on Houseful48 days
- Property typeSingle family
- StyleOther
- Median school Score
- Lot size0.67 Acre
- Year built2007
- Mortgage payment
Welcome to 2904 Dolphin Drive, a meticulously maintained executive ocean view residence built in 2007, located within the prestigious Nanoose Bay community. Spread across a generous 0.67-acre level lot, this home is a rare offering that backs onto the Enos Lake walking trail and sits just minutes from the ocean shoreline—ideal for those seeking both privacy and access to the coastal lifestyle. Interior Features & Layout This striking home spans approximately 3412 sq ft and comprises four bedrooms and four bathrooms, thoughtfully arranged across two levels. The main level unfolds into a luminous open-concept layout with soaring 10-ft ceilings and large picture windows that bathe the space in natural light. The heart of the home is the skylighted gourmet kitchen, boasting oak cabinetry, granite countertops, a walk-in pantry, and a spacious central island—perfect for culinary gatherings. The adjacent living area features rich hardwood floors, built-in cabinetry, and a cozy propane fireplace, opening onto a sprawling deck that invites seamless indoor-outdoor living. Suite & Additional Spaces An added highlight is the separate one-bedroom, one-bath suite with ocean views and its own private entrance—ideal for extended family, rental income, or AirBnB guests. Outside, the landscaped grounds are secured with fencing and lush hedging, capturing generous southern exposure. Parking and workspace are plentiful thanks to a three-bay garage with 220V power, capable of housing larger vehicles or serving as a full workshop. The property even includes an emergency generator that can power half the home, underscoring attention to both comfort and resilience. Upgrades & Condition Brand new roof, fresh paint job, tons of garden beds, this home reflects exceptional upkeep. Recent enhancements include upgraded 6-inch gutters with steel downpipes, Hunter Douglas blinds, a comprehensive security system, and more—details that continue to add value and convenience (id:63267)
Home overview
- Cooling Air conditioned
- Heat type Forced air, heat pump
- # parking spaces 6
- # full baths 4
- # total bathrooms 4.0
- # of above grade bedrooms 4
- Has fireplace (y/n) Yes
- Subdivision Nanoose
- View Mountain view, ocean view
- Zoning description Residential
- Lot dimensions 0.67
- Lot size (acres) 0.67
- Building size 3412
- Listing # 1012438
- Property sub type Single family residence
- Status Active
- Bedroom 4.14m X 4.521m
Level: Lower - 6.553m X 3.81m
Level: Lower - 16.053m X 7.137m
Level: Lower - Living room 4.496m X 5.766m
Level: Lower - Laundry 1.93m X 4.115m
Level: Lower - Other 2.032m X 2.108m
Level: Lower - Bathroom 2.235m X 2.692m
Level: Lower - Bedroom 4.242m X 5.029m
Level: Lower - Pantry 0.94m X 1.956m
Level: Lower - 2.896m X 2.921m
Level: Lower - 6.426m X 3.531m
Level: Lower - Primary bedroom 5.893m X 4.699m
Level: Main - Office 3.988m X 4.089m
Level: Main - Kitchen 3.988m X 1.346m
Level: Main - Kitchen 4.801m X 3.404m
Level: Main - Bathroom 2.159m X 3.2m
Level: Main - Bathroom 1.067m X 2.108m
Level: Main - Living room / dining room 5.283m X 4.039m
Level: Main - Ensuite 4.674m X 2.261m
Level: Main - Bedroom 3.683m X 4.013m
Level: Main
- Listing source url Https://www.realtor.ca/real-estate/28811938/2904-dolphin-dr-nanoose-bay-nanoose
- Listing type identifier Idx

$-4,533
/ Month












