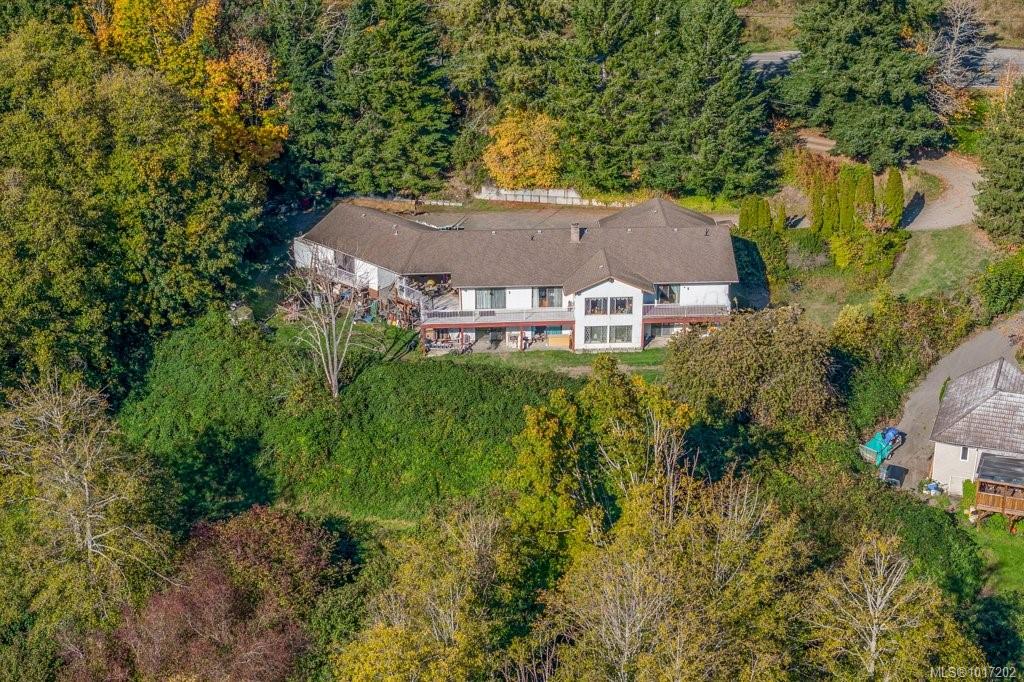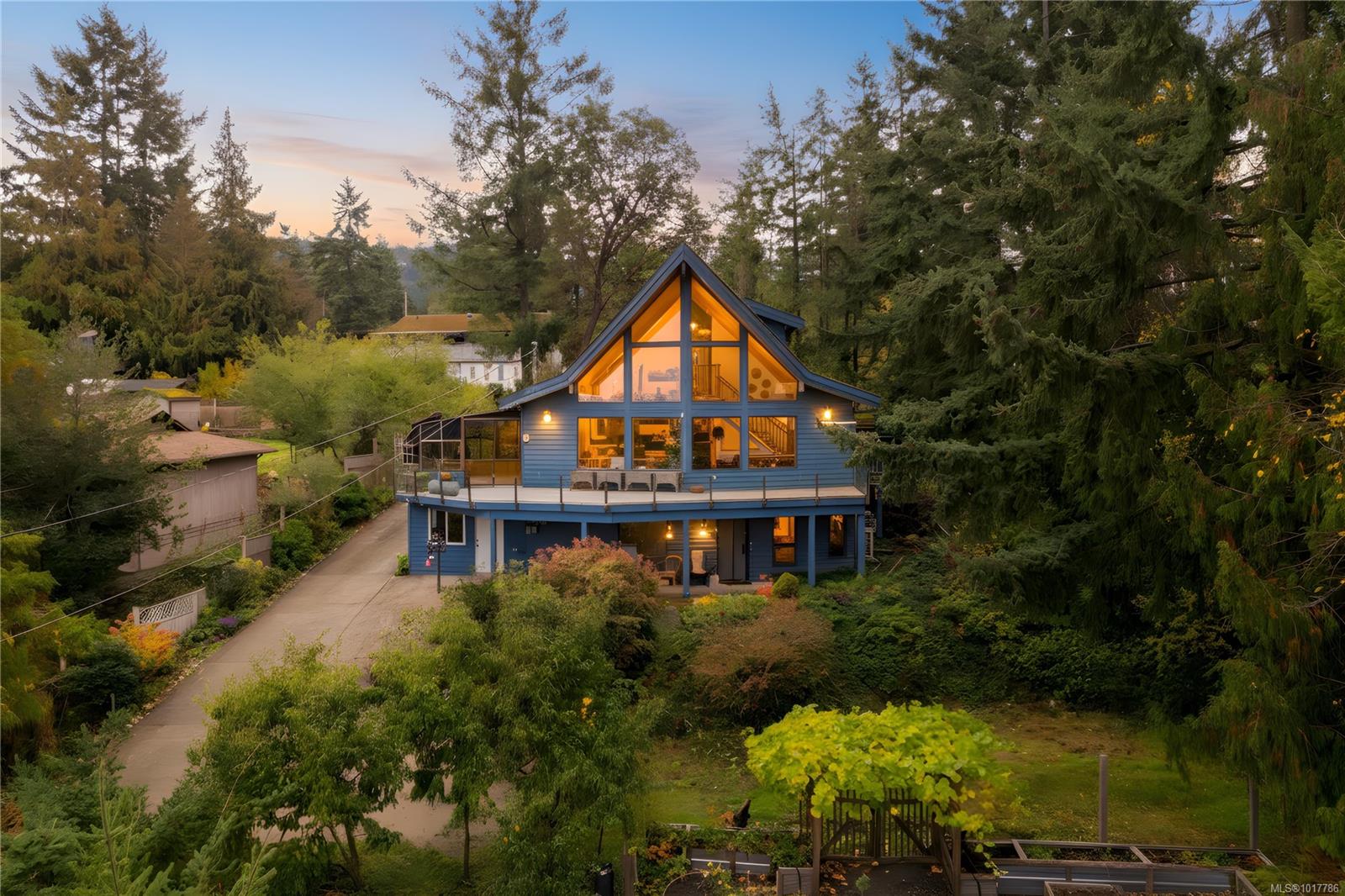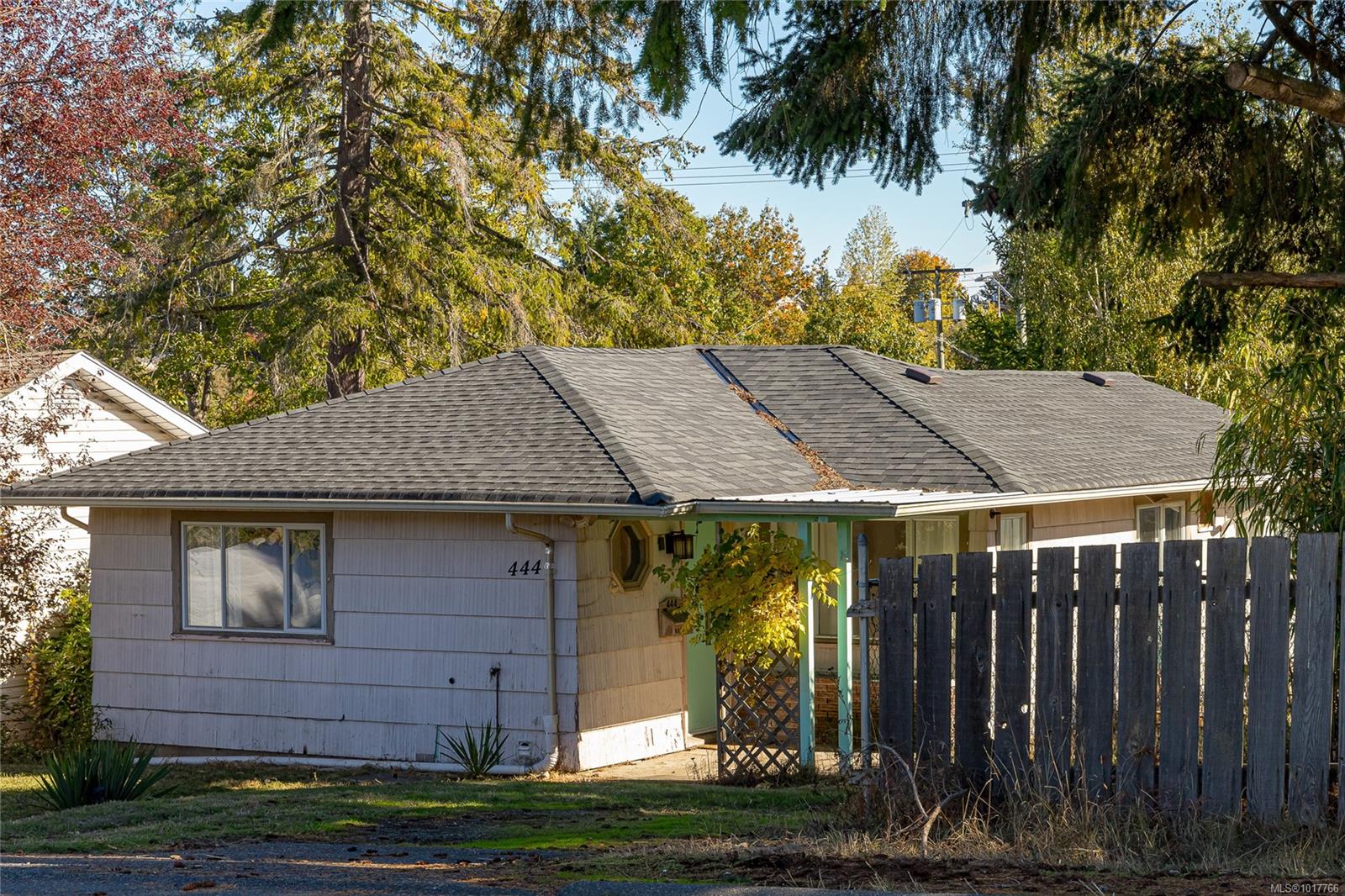- Houseful
- BC
- Nanoose Bay
- V9P
- 2983 NW Bay Rd

Highlights
Description
- Home value ($/Sqft)$279/Sqft
- Time on Housefulnew 2 days
- Property typeResidential
- Median school Score
- Lot size2.52 Acres
- Year built1984
- Mortgage payment
First time on the market in over 35 years! This stunning 2.52-acre 6 Bedroom, 6 Bathroom property offers exceptional natural beauty and a rare opportunity to own land adjoining the serene Nanoose Bay Estuary. Gorgeous surroundings, privacy and a truly special setting make this property a must-see. Conveniently Located! This home is just minutes from the Red Gap Shopping Centre, Nanoose Bay Elementary, and the Nanoose Bay Community Center. The community of Fairwinds is just a 5-minute drive, which offers the Fairwinds Wellness Centre, Fairwinds Marina, and the Nanoose Bay Cafe. The upper level includes 3 Bdrms, 3 Bth, A large living room, dining, and eat-in kitchen The lower level is currently being used as a studio, workshop and creative business space - perfect for an artist, hobbyist, or home based entrepreneur. Potential to create an entire separate living space from the upstairs level. There is also a 1 bedroom/1-bath separate suite on the main level with its own entrance.
Home overview
- Cooling None
- Heat type Baseboard, wood
- Sewer/ septic Septic system
- Construction materials Stucco
- Foundation Concrete perimeter
- Roof Asphalt shingle
- Exterior features Balcony, balcony/deck, balcony/patio
- # parking spaces 6
- Parking desc Additional parking, carport, driveway, open
- # total bathrooms 5.0
- # of above grade bedrooms 6
- # of rooms 26
- Flooring Mixed
- Appliances Dishwasher, dryer, f/s/w/d, oven/range electric
- Has fireplace (y/n) Yes
- Laundry information In house
- Interior features Ceiling fan(s), dining room, vaulted ceiling(s)
- County Nanaimo regional district
- Area Parksville/qualicum
- Water source Well: artesian
- Zoning description Residential
- Exposure Northwest
- Lot size (acres) 2.52
- Basement information Partially finished, walk-out access, with windows
- Building size 5015
- Mls® # 1017202
- Property sub type Single family residence
- Status Active
- Virtual tour
- Tax year 2025
- Bedroom Lower: 4.521m X 4.775m
Level: Lower - Kitchen Lower: 7.925m X 5.004m
Level: Lower - Family room Lower: 4.953m X 6.833m
Level: Lower - Bathroom Lower: 2.032m X 2.642m
Level: Lower - Laundry Lower: 3.937m X 2.819m
Level: Lower - Bedroom Lower: 3.937m X 4.801m
Level: Lower - Lower: 6.807m X 4.75m
Level: Lower - Storage Lower: 4.597m X 3.378m
Level: Lower - Balcony Main: 9.677m X 4.953m
Level: Main - Bathroom Main
Level: Main - Primary bedroom Main: 4.826m X 4.597m
Level: Main - Dining room Main: 4.039m X 4.826m
Level: Main - Bathroom Main: 2.311m X 2.337m
Level: Main - Porch Main: 7.976m X 1.803m
Level: Main - Bedroom Main: 3.353m X 3.429m
Level: Main - Eating area Main: 5.461m X 3.734m
Level: Main - Main: 2.87m X 1.956m
Level: Main - Bathroom Main
Level: Main - Living room Main: 6.96m X 4.953m
Level: Main - Kitchen Main: 3.251m X 4.496m
Level: Main - Living room Main: 5.105m X 3.556m
Level: Main - Ensuite Main: 2.769m X 2.134m
Level: Main - Bedroom Main: 4.064m X 3.404m
Level: Main - Bedroom Main: 5.029m X 3.785m
Level: Main - Kitchen Main: 3.607m X 2.21m
Level: Main - Balcony Main: 2.235m X 7.036m
Level: Main
- Listing type identifier Idx

$-3,731
/ Month












