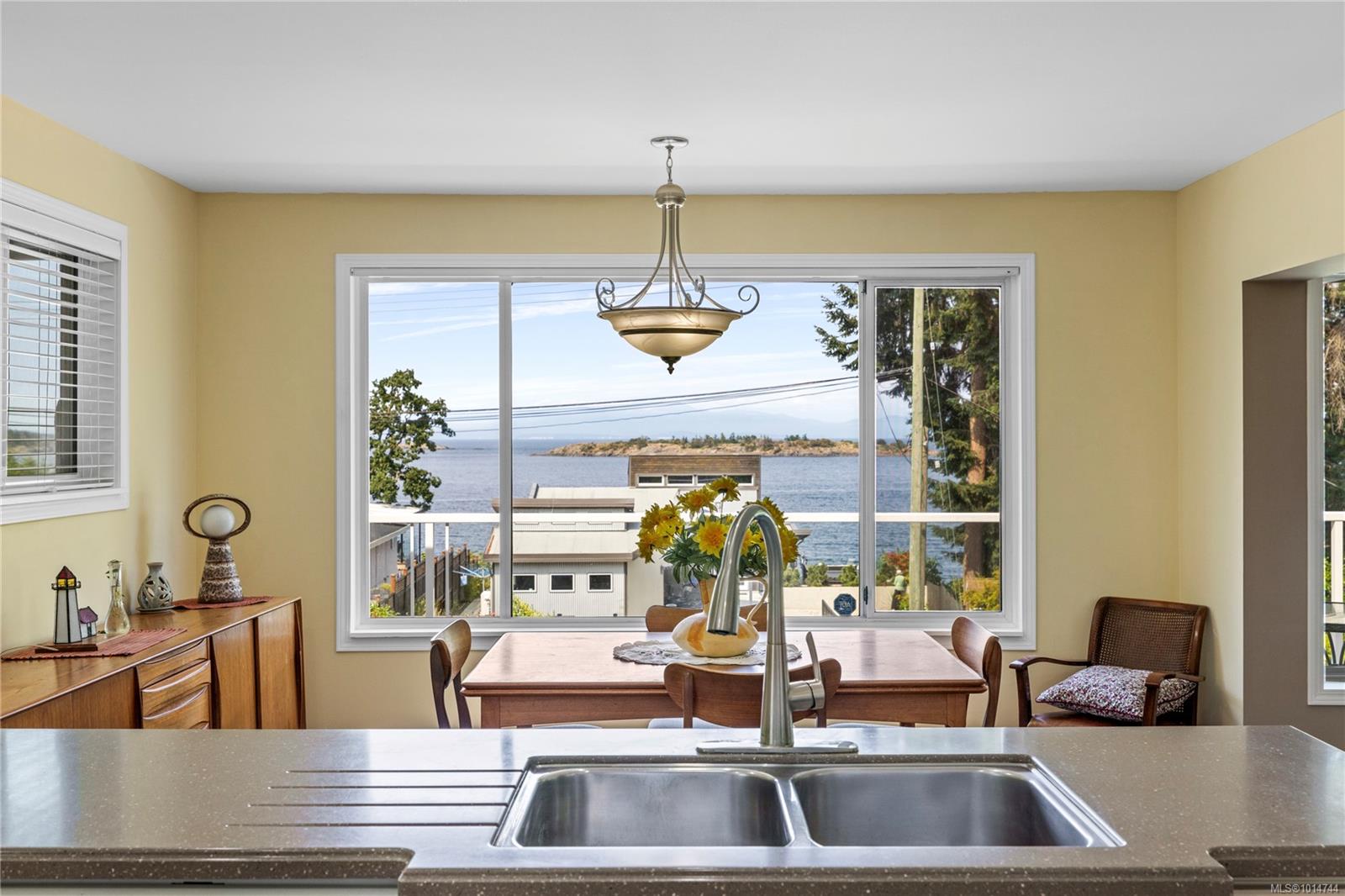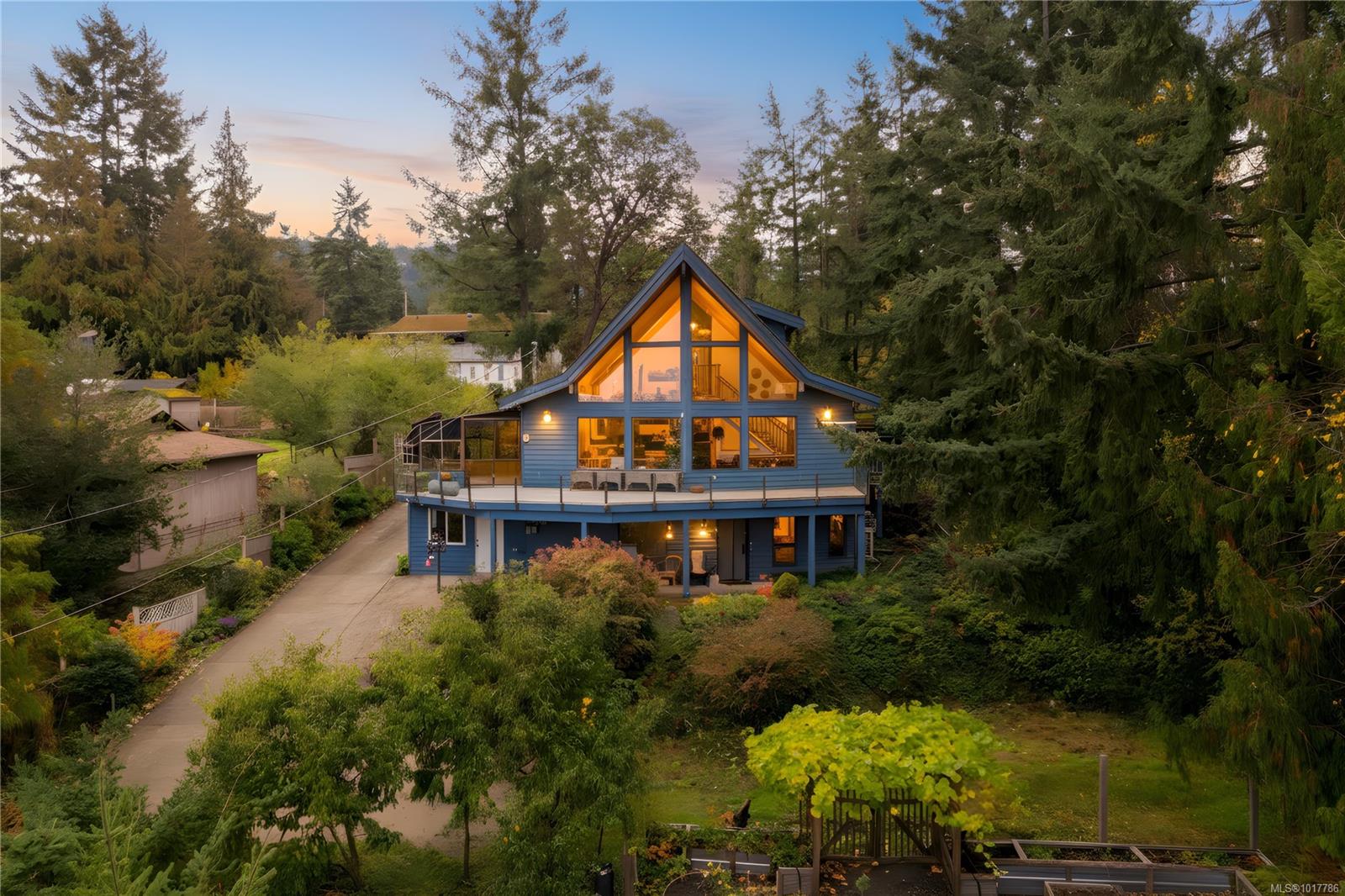- Houseful
- BC
- Nanoose Bay
- V9P
- 3022 Park Pl

3022 Park Pl
3022 Park Pl
Highlights
Description
- Home value ($/Sqft)$462/Sqft
- Time on Houseful26 days
- Property typeResidential
- Median school Score
- Lot size0.28 Acre
- Year built1962
- Mortgage payment
Experience breathtaking coastal living in this stunning ocean view rancher, tucked away on a quiet cul-de-sac in the heart of Nanoose Bay, 2,110 sq ft of single level living on a .28 acre lot. This home showcases sweeping ocean views from nearly every room. Spacious open-concept design features vaulted ceilings & floor to ceiling windows, filling the living, dining, & kitchen areas with natural light & ever-changing marine scenery. Wrap-around deck with a covered seating area seamlessly extends the living space outdoors, perfect for entertaining or unwinding to the sounds of whales and marine wildlife. 3 bed, 2 bath, the third bed, currently set up as a rec room, could easily be a home office, studio, or hobby space. Additional highlights include a heated & air cond workshop with ocean view, greenhouse, beautiful landscaped yard, steps from beach access & mins from Schooner Cove Marina, Fairwinds Golf Club, & Wellness Centre, don’t miss your opportunity to own a true slice of paradise.
Home overview
- Cooling Air conditioning
- Heat type Forced air, heat pump, propane
- Sewer/ septic Septic system
- Construction materials Stucco
- Foundation Concrete perimeter
- Roof Fibreglass shingle
- Exterior features Balcony/deck, low maintenance yard
- Other structures Gazebo, greenhouse, storage shed
- # parking spaces 3
- Parking desc Driveway
- # total bathrooms 2.0
- # of above grade bedrooms 3
- # of rooms 17
- Flooring Mixed
- Appliances Dishwasher, f/s/w/d
- Has fireplace (y/n) Yes
- Laundry information In house
- Interior features Ceiling fan(s), dining/living combo
- County Nanaimo regional district
- Area Parksville/qualicum
- View Ocean
- Water source Municipal
- Zoning description Residential
- Exposure South
- Lot desc Cul-de-sac
- Lot size (acres) 0.28
- Basement information Crawl space
- Building size 2110
- Mls® # 1014744
- Property sub type Single family residence
- Status Active
- Virtual tour
- Tax year 2025
- Workshop Lower: 16m X 11m
Level: Lower - Living room Main: 5.486m X 9.347m
Level: Main - Mudroom Main: 1.245m X 4.394m
Level: Main - Kitchen Main: 4.039m X 3.835m
Level: Main - Primary bedroom Main: 3.505m X 3.708m
Level: Main - Main: 2.54m X 3.353m
Level: Main - Bedroom Main: 4.039m X 4.369m
Level: Main - Main: 4.267m X 4.75m
Level: Main - Main: 15.037m X 2.438m
Level: Main - Sitting room Main: 8m X 12m
Level: Main - Bathroom Main
Level: Main - Bathroom Main
Level: Main - Dining room Main: 4.039m X 2.845m
Level: Main - Bedroom Main: 3.353m X 3.708m
Level: Main - Laundry Main: 2.261m X 2.311m
Level: Main - Family room Main: 6.147m X 2.87m
Level: Main - Den Main: 1.829m X 2.388m
Level: Main
- Listing type identifier Idx

$-2,600
/ Month












