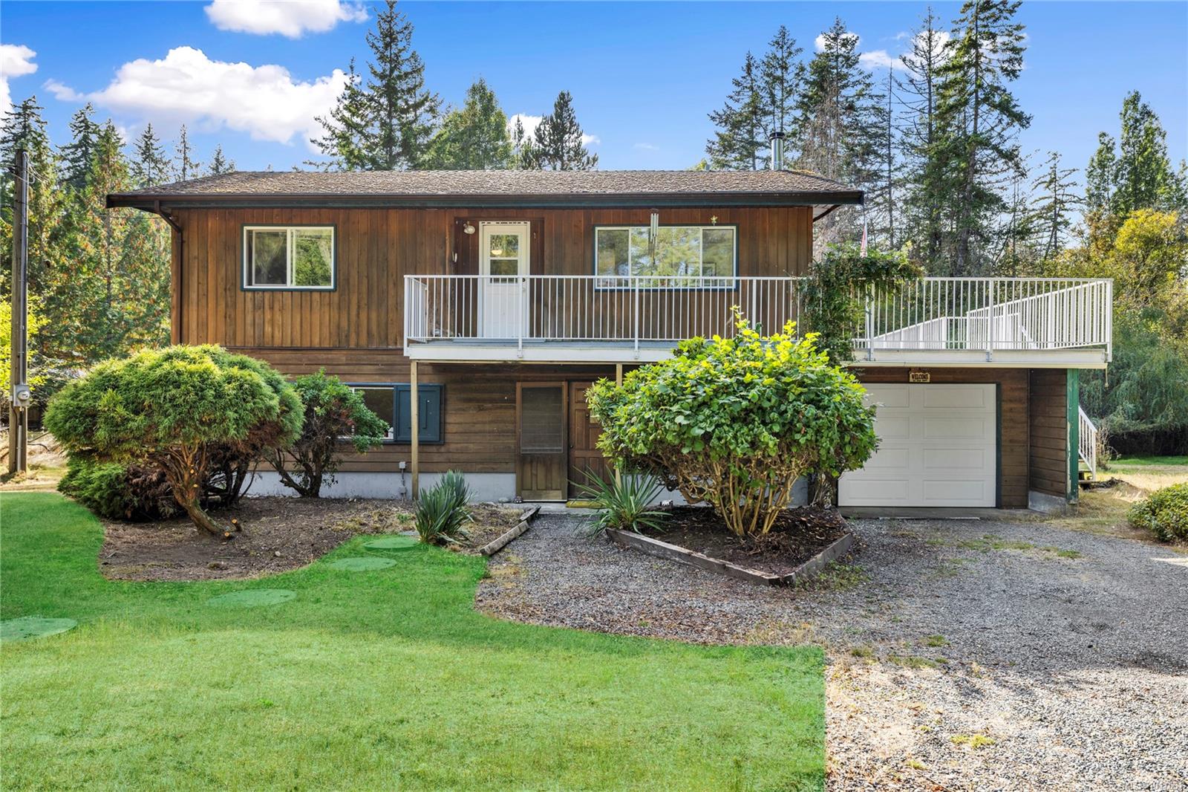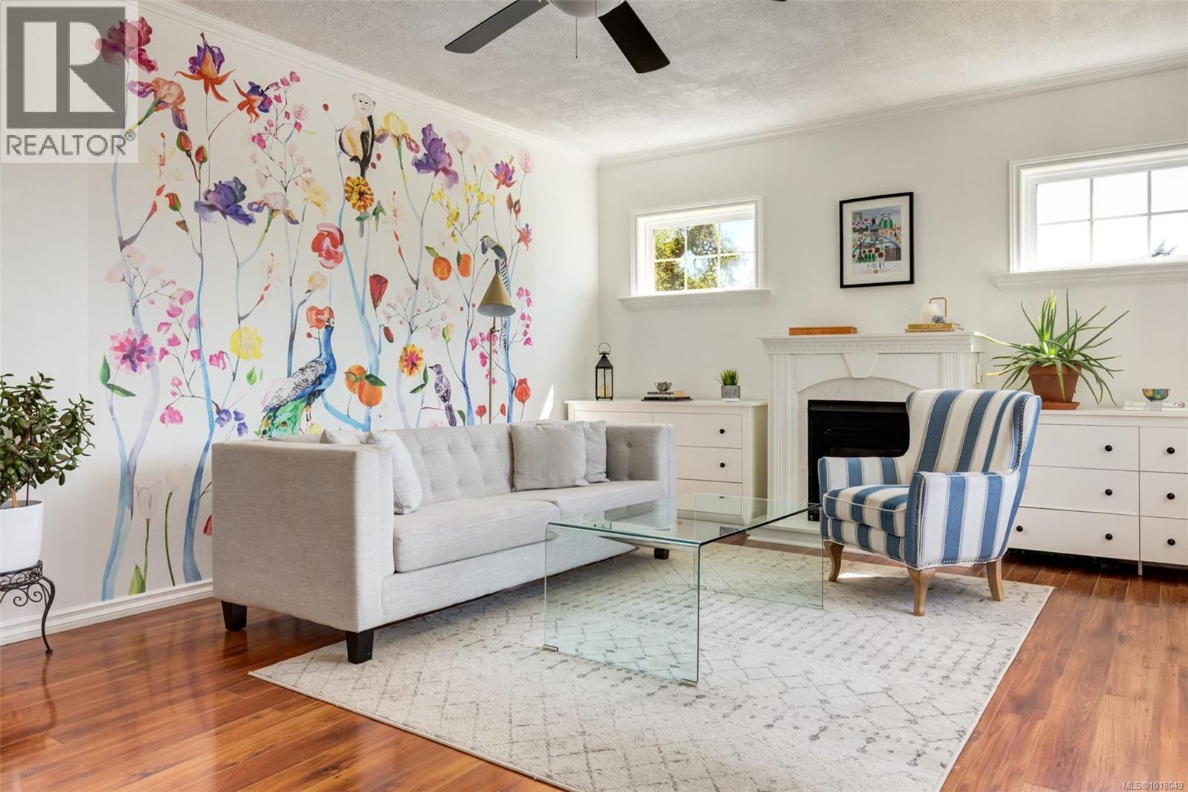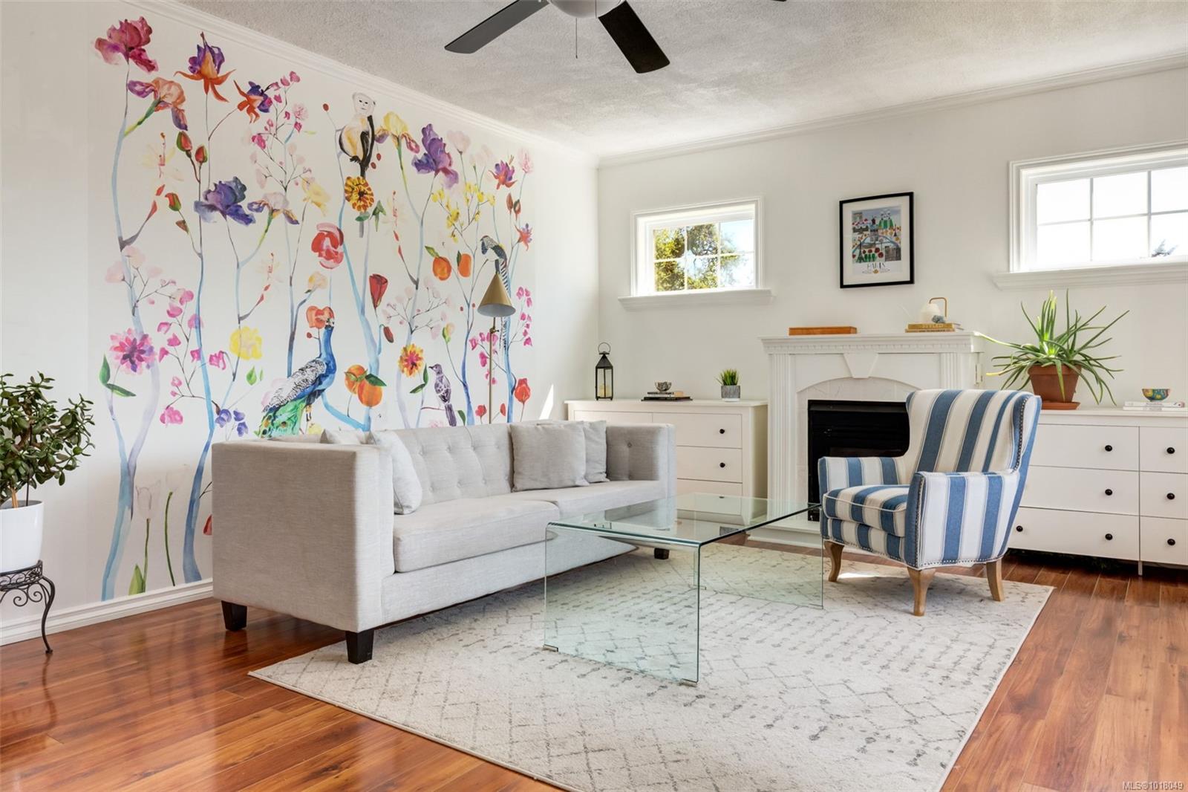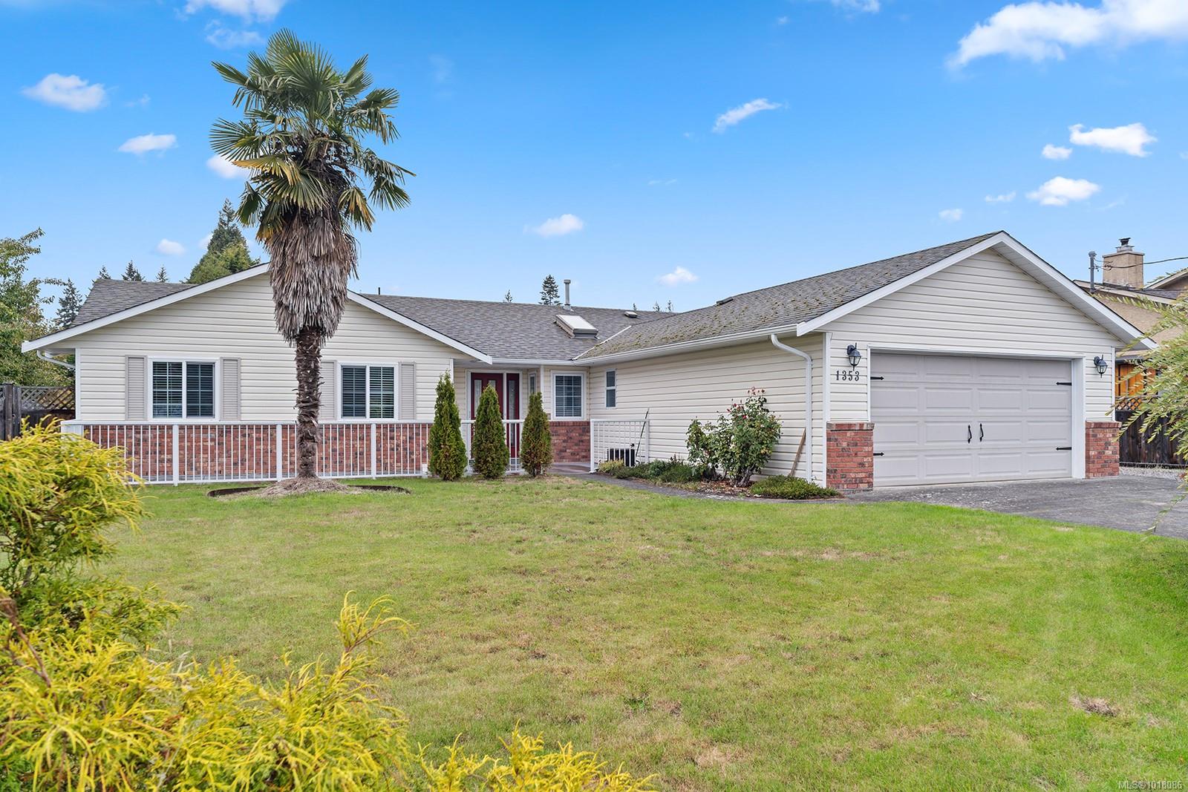- Houseful
- BC
- Nanoose Bay
- V9P
- 3122 Dolphin Dr
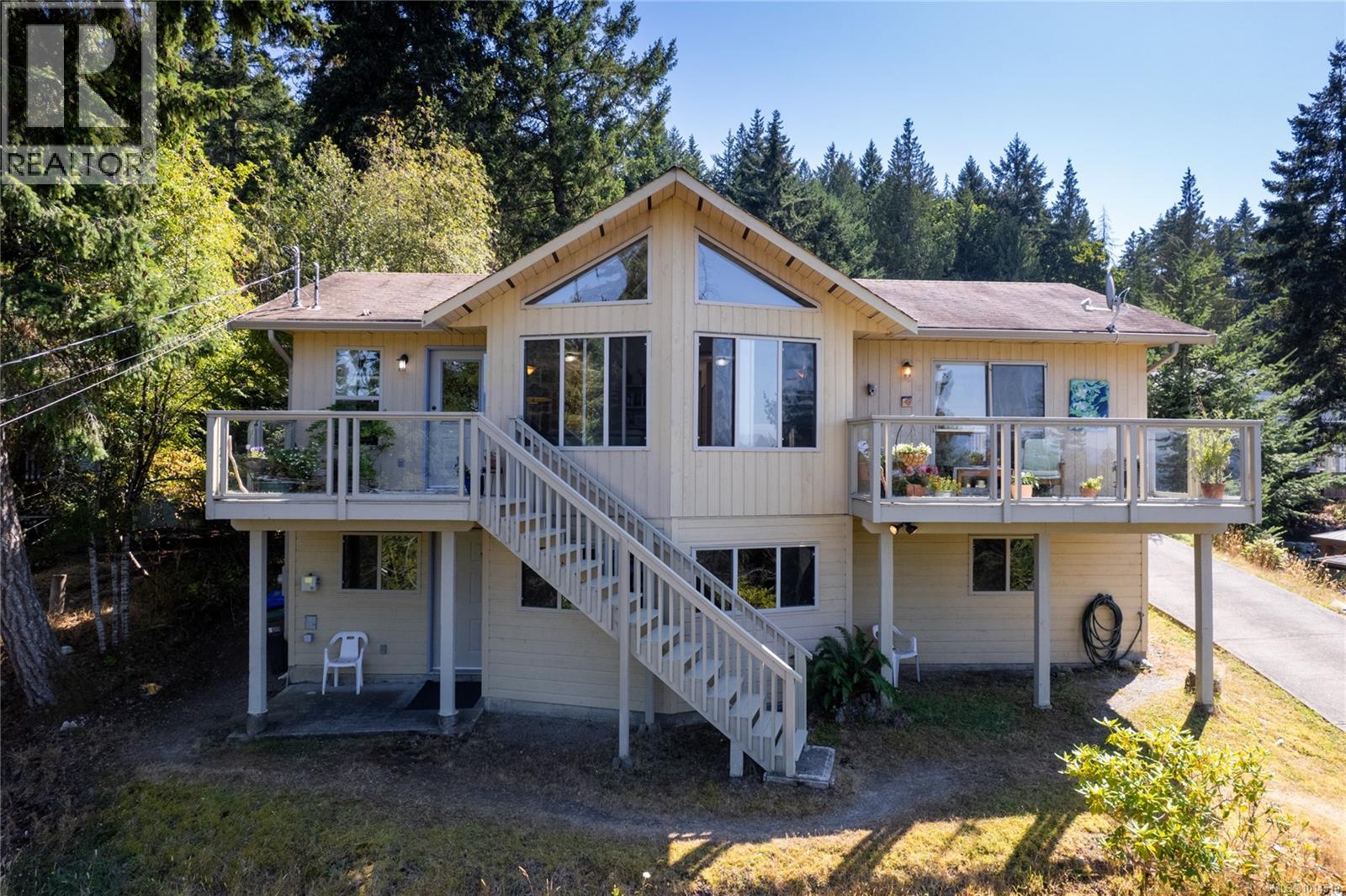
Highlights
Description
- Home value ($/Sqft)$348/Sqft
- Time on Houseful33 days
- Property typeSingle family
- StyleWestcoast
- Median school Score
- Year built2004
- Mortgage payment
Opportunity Awaits in Nanoose Bay! Ocean-Facing 2004 Build with Vaulted Ceilings | Bathed in Light | Perfectly Perched on the Hillside for a Peaceful, Nature-Rich Setting Perched above Nanoose Bay’s pristine coastline, 3122 Dolphin Drive is a 2-bedroom Harvest Home designed to celebrate light, space, and views. The vaulted ceilings and expansive windows flood the great room with natural light, framing the Strait of Georgia and coastal mountains. The spacious primary retreat boasts a private balcony—perfect for sunrises, sunsets, and stargazing. Downstairs, 1,100+ sq. ft. of insulated, roughed-in walkout basement is ready for your vision—guest/legal suite, rec room, or home studio. Across the road, protected greenspace ensures your ocean views remain untouched, with a hidden beach just steps away for kayaking, paddleboarding, and swimming in some of the warmest waters on Vancouver Island. This tranquil property offers unbeatable convenience—just minutes from Schooner Cove Marina, Fairwinds Golf Course, Rusted Rake Brewing, and Nanoose Bay Café. Explore nearby Enos Lake trails or Moorecroft Park, among others, all while being only 12 minutes to Parksville, 19 to Nanaimo, 25mins to the closest airport, and 1.5 hours to Victoria. A light-filled retreat in a serene, nature-rich setting — your Nanoose Bay opportunity awaits (id:63267)
Home overview
- Cooling None
- Heat type Baseboard heaters
- # parking spaces 4
- # full baths 1
- # total bathrooms 1.0
- # of above grade bedrooms 2
- Subdivision Nanoose
- View Mountain view, ocean view
- Zoning description Residential
- Lot dimensions 11761
- Lot size (acres) 0.2763393
- Building size 2200
- Listing # 1014519
- Property sub type Single family residence
- Status Active
- Living room 4.572m X 4.877m
Level: Main - 2.438m X 1.499m
Level: Main - Bathroom 1.676m X 3.15m
Level: Main - Primary bedroom 4.216m X 2.87m
Level: Main - Dining room 4.597m X 4.293m
Level: Main - Office 2.946m X 3.81m
Level: Main - Kitchen 2.337m X 3.277m
Level: Main - Bedroom 3.734m X 3.15m
Level: Main
- Listing source url Https://www.realtor.ca/real-estate/28890991/3122-dolphin-dr-nanoose-bay-nanoose
- Listing type identifier Idx

$-2,040
/ Month

