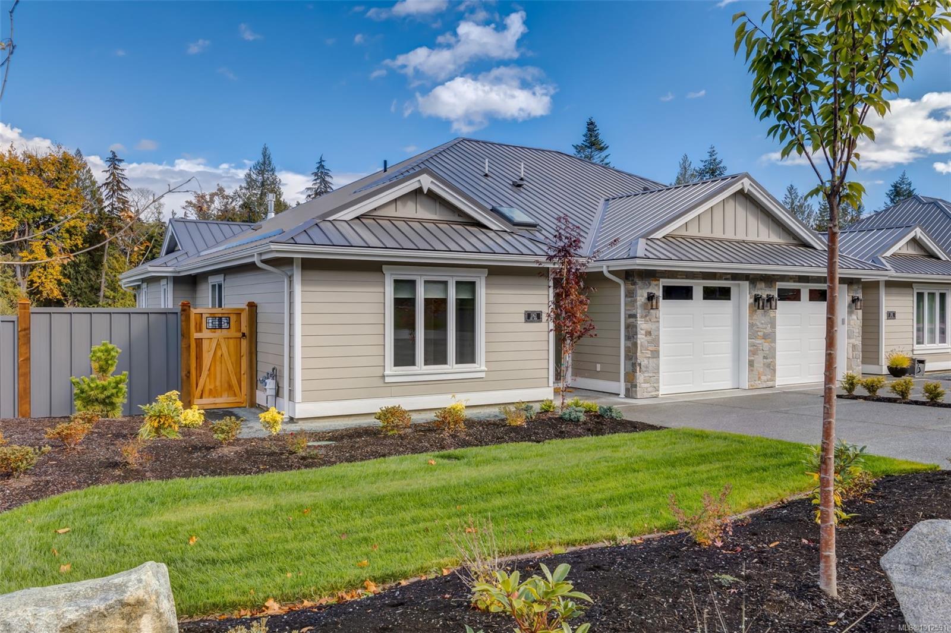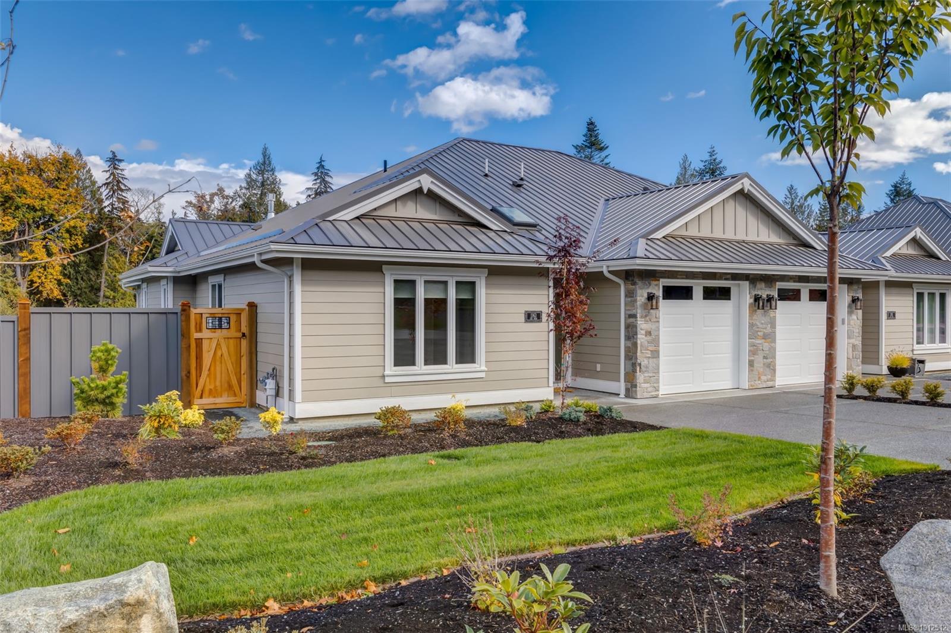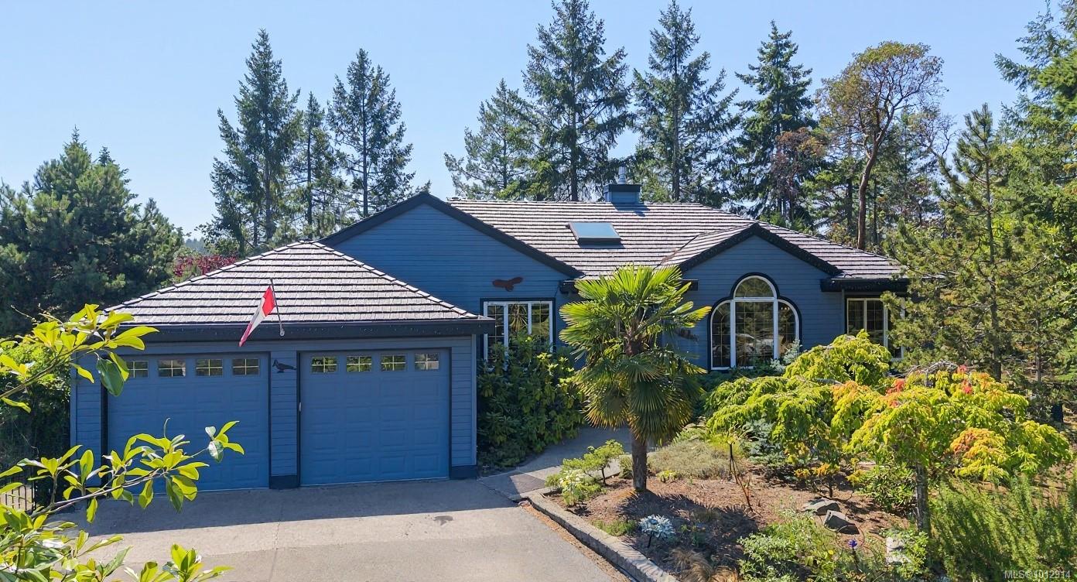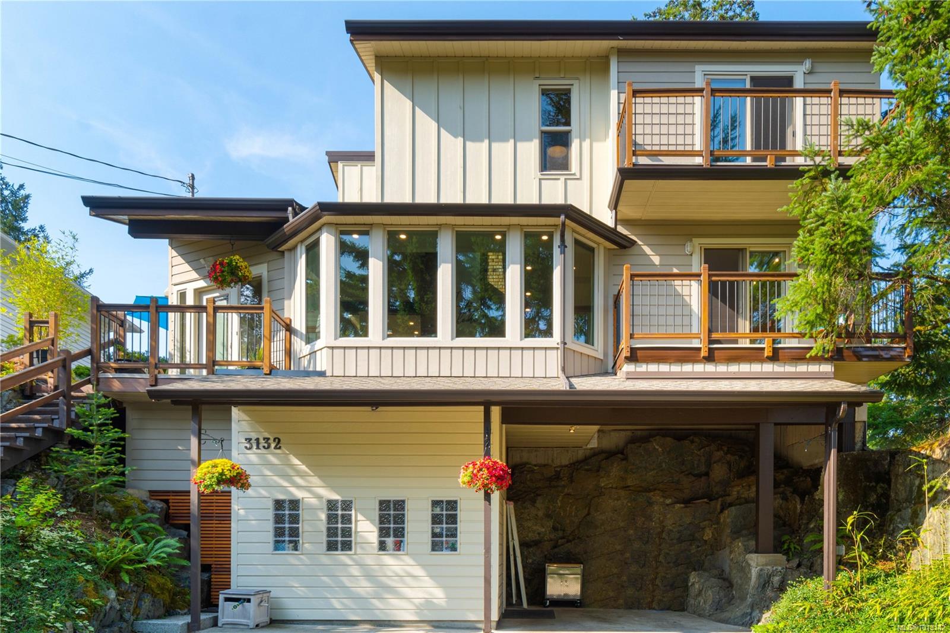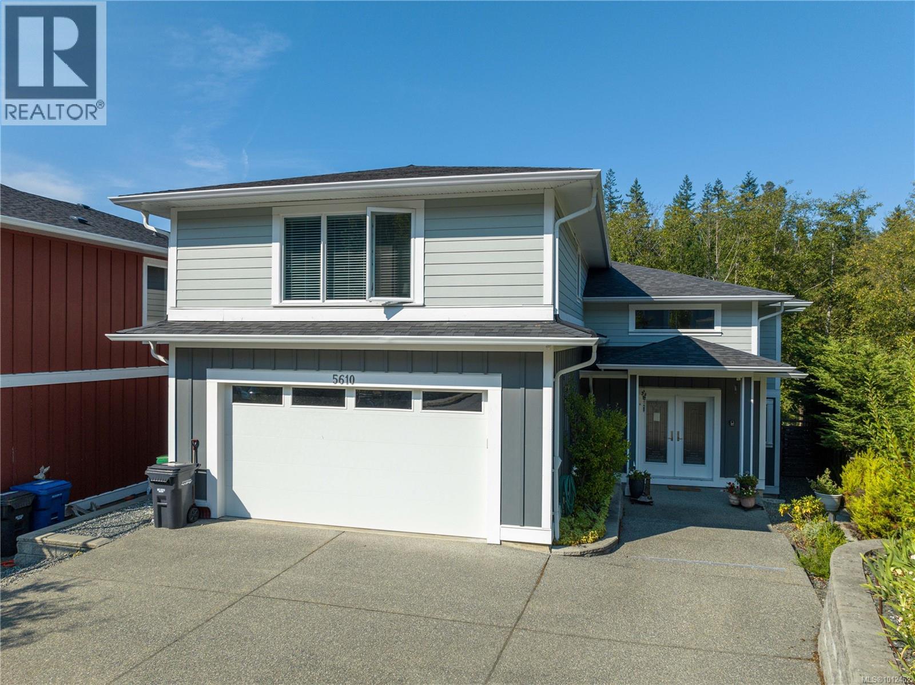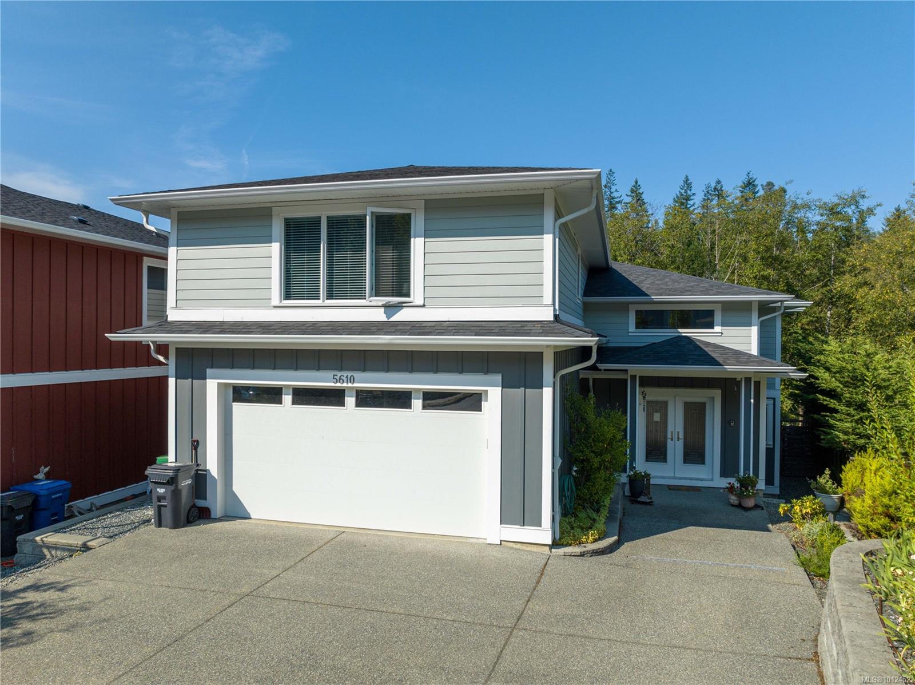- Houseful
- BC
- Nanoose Bay
- V9P
- 3230 Dolphin Dr

Highlights
Description
- Home value ($/Sqft)$638/Sqft
- Time on Houseful14 days
- Property typeResidential
- StyleWest coast
- Lot size0.52 Acre
- Year built2012
- Garage spaces2
- Mortgage payment
Discover this beautiful Nanoose Bay home offering an oasis of privacy, comfort, & ocean views. Nestled on over ½ an acre & Built in 2012 featuring a double, overheight shop with a huge area above ideal for an office, living area, gym, etc. RV parking & room for the toys. The bright open-concept main floor kitchen, dining, living area boasts vaulted ceilings, a gorgeous stone fireplace, mocha kitchen cabinets, granite counter tops, stainless steel appliances & tile backsplash.The main floor offers a spacious bedroom, 4 pce, bath, laundry room, Multiple decks, & radiant in- floor heating. The primary suite up has a walkin closet,deck & spa-like ensuite with heated tile floors & a flex area. A short walk to beach access & hiking trails, ideal for nature lovers. With modern conveniences like a heat pump, plenty of storage & thoughtful design, this home provides the perfect balance of comfort & West Coast Style. Close to Fairwinds, Marina & great Restaurants All measurements & data approx.
Home overview
- Cooling Air conditioning
- Heat type Heat pump, hot water, radiant floor, mixed
- Sewer/ septic Septic system
- Construction materials Cement fibre, frame wood, insulation: ceiling, insulation: walls
- Foundation Slab
- Roof Asphalt shingle
- Exterior features Balcony/deck, fencing: partial, low maintenance yard
- Other structures Workshop
- # garage spaces 2
- # parking spaces 10
- Has garage (y/n) Yes
- Parking desc Additional parking, garage double, rv access/parking
- # total bathrooms 2.0
- # of above grade bedrooms 2
- # of rooms 13
- Flooring Mixed
- Has fireplace (y/n) Yes
- Laundry information In house
- County Nanaimo regional district
- Area Parksville/qualicum
- View Ocean
- Water source Regional/improvement district
- Zoning description Residential
- Directions 236039
- Exposure Northeast
- Lot desc Marina nearby, near golf course, park setting, private
- Lot size (acres) 0.52
- Basement information None
- Building size 1645
- Mls® # 1011739
- Property sub type Single family residence
- Status Active
- Virtual tour
- Tax year 2024
- Ensuite Second: 2.718m X 2.134m
Level: 2nd - Second: 2.515m X 1.651m
Level: 2nd - Office Second: 4.953m X 3.099m
Level: 2nd - Primary bedroom Second: 4.928m X 3.835m
Level: 2nd - Second: 7.493m X 7.899m
Level: 2nd - Dining room Main: 1.93m X 2.565m
Level: Main - Living room Main: 5.105m X 5.74m
Level: Main - Bedroom Main: 3.302m X 4.115m
Level: Main - Bathroom Main: 3.683m X 1.905m
Level: Main - Main: 1.829m X 6.02m
Level: Main - Kitchen Main: 3.785m X 3.861m
Level: Main - Laundry Main: 3.683m X 2.845m
Level: Main - Workshop Other: 7.493m X 7.899m
Level: Other
- Listing type identifier Idx

$-2,800
/ Month





