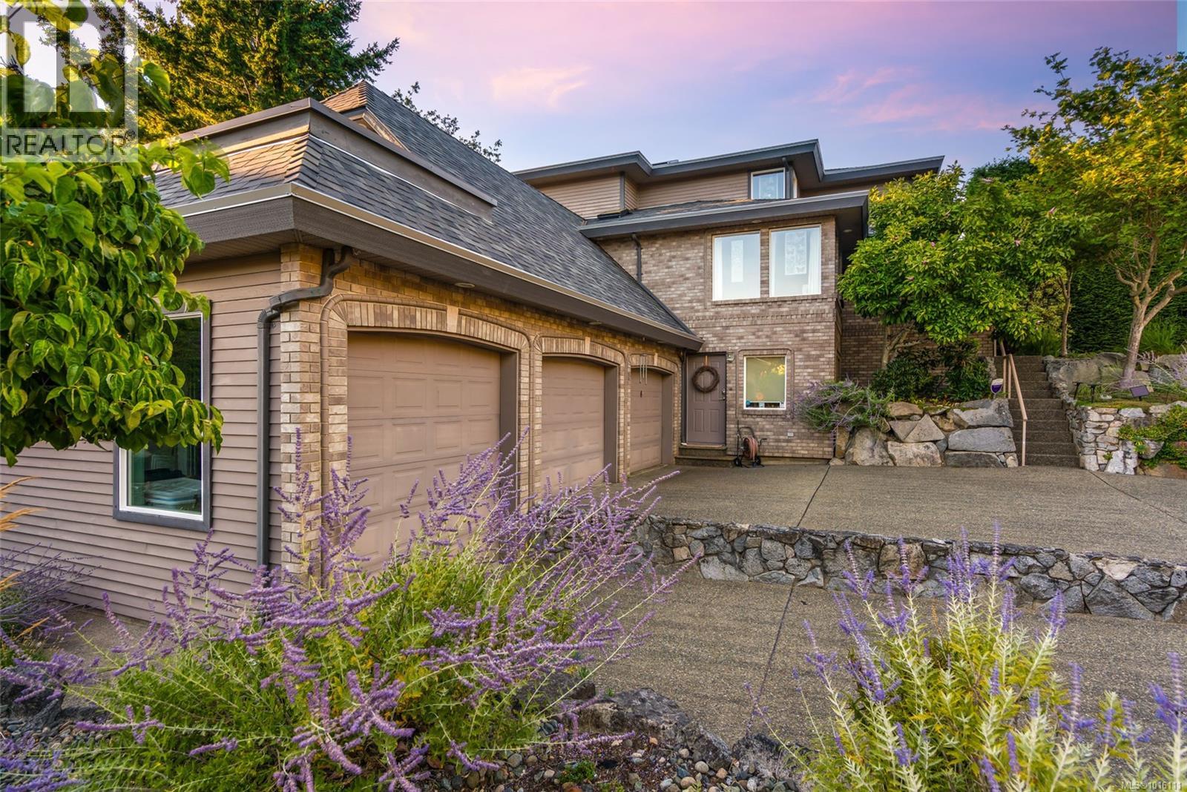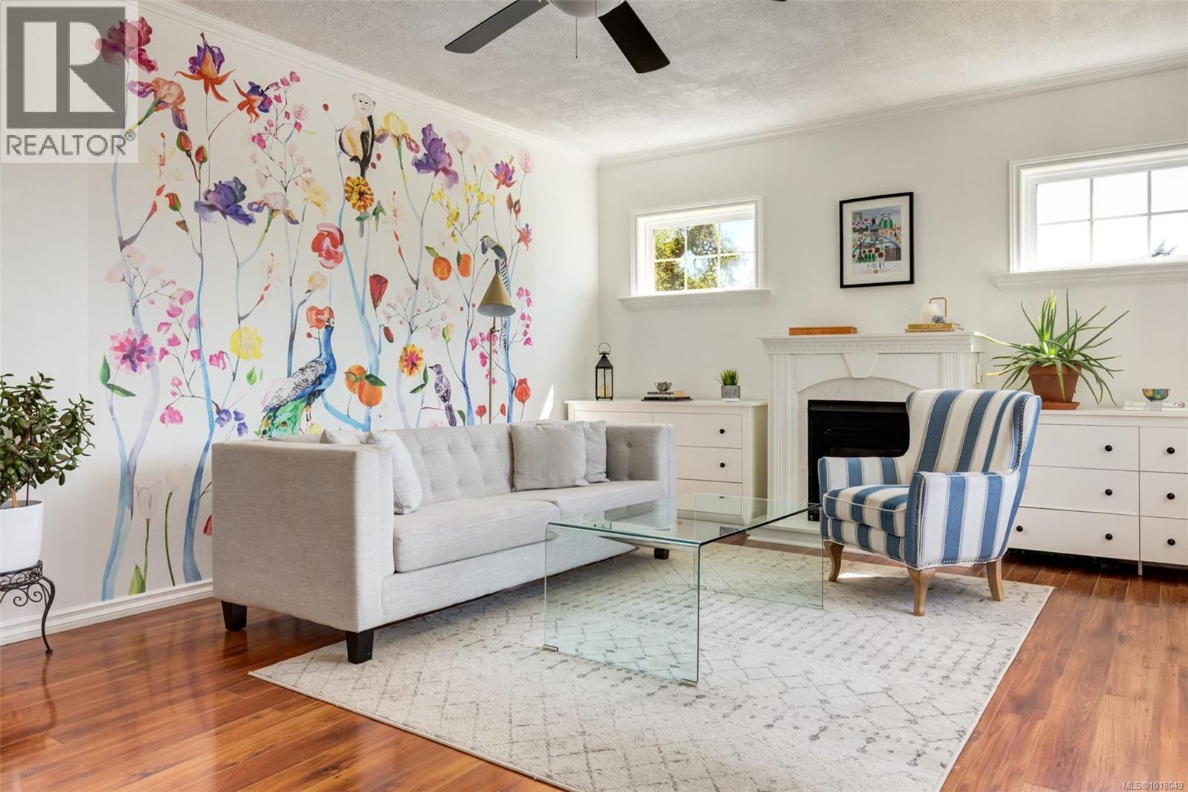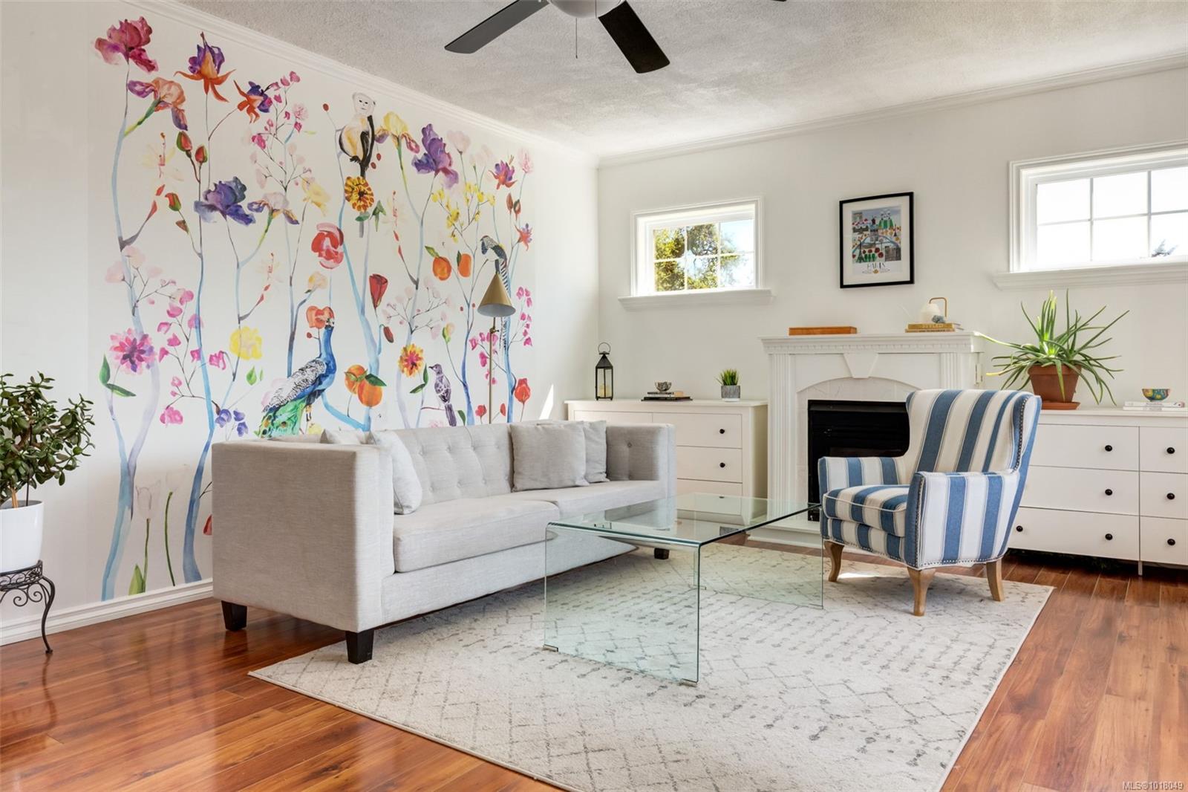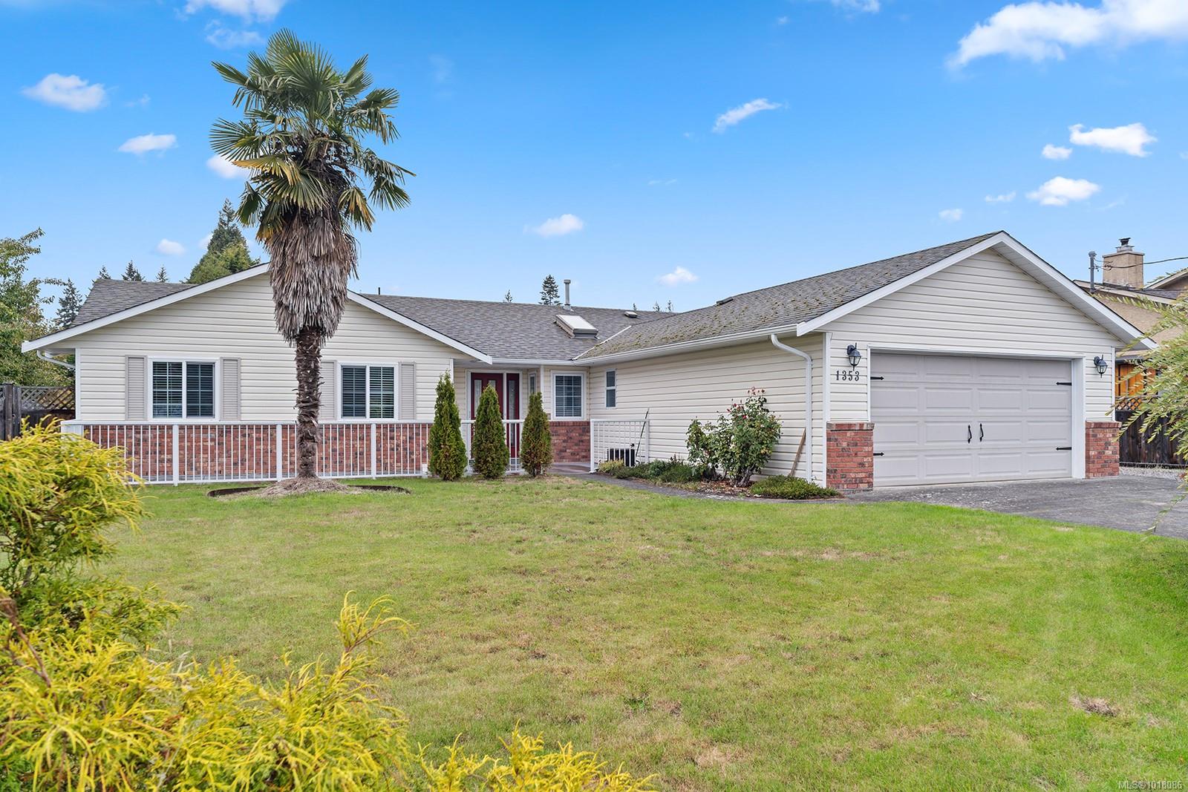- Houseful
- BC
- Nanoose Bay
- V9P
- 3383 Rockhampton Rd

Highlights
Description
- Home value ($/Sqft)$434/Sqft
- Time on Houseful8 days
- Property typeSingle family
- StyleWestcoast
- Year built1996
- Mortgage payment
Peaceful Garden Retreat in Fairwinds! Tucked behind a lush hedge for ultimate privacy, this property reveals a sun-drenched private garden sanctuary, a haven for gardeners & nature lovers alike. Mere minutes from the marina, golf course, walking trails, & Brickyard Bay, it offers an unbeatable lifestyle surrounded by nature. The traditional floorplan provides both comfort & versatility. The formal living & dining rooms are ideal for entertaining, while the kitchen opens to a spacious family room w/seamless access to the expansive deck & spacious gardens, perfect for indoor/outdoor living. A generous bonus room leads to a private deck w/panoramic views across Dolphin Lake to the forest beyond—a peaceful backdrop for a home office, yoga space, art studio, or guest retreat. The primary bedroom w/ensuite, along with two add’l bedrooms are thoughtfully separated from the main living area, ensuring privacy & relaxation. A brand new roof (2025), & plenty of space for a boat & RV (id:63267)
Home overview
- Cooling None
- Heat source Electric, other
- # parking spaces 6
- # full baths 4
- # total bathrooms 4.0
- # of above grade bedrooms 4
- Has fireplace (y/n) Yes
- Subdivision Fairwinds
- Zoning description Residential
- Lot dimensions 15246
- Lot size (acres) 0.35822368
- Building size 3434
- Listing # 1016111
- Property sub type Single family residence
- Status Active
- Primary bedroom 4.801m X 4.978m
Level: 2nd - Ensuite 4 - Piece
Level: 2nd - Bedroom 3.378m X 4.242m
Level: 2nd - Bedroom 3.454m X 3.658m
Level: 2nd - Bathroom 3 - Piece
Level: 2nd - Office 3.937m X 4.267m
Level: Lower - Utility 2.515m X 2.438m
Level: Lower - Bathroom 3 - Piece
Level: Lower - Dining nook 2.413m X 3.48m
Level: Main - Bedroom 3.353m X 3.302m
Level: Main - Bathroom 2 - Piece
Level: Main - Living room 3.683m X 4.724m
Level: Main - Family room 5.283m X 5.309m
Level: Main - Recreational room 6.604m X 4.216m
Level: Main - Kitchen 4.267m X 4.42m
Level: Main - Laundry 2.464m X 2.819m
Level: Main - Dining room 3.353m X 3.937m
Level: Main - 3.531m X 5.258m
Level: Main
- Listing source url Https://www.realtor.ca/real-estate/28985141/3383-rockhampton-rd-nanoose-bay-fairwinds
- Listing type identifier Idx

$-3,971
/ Month













