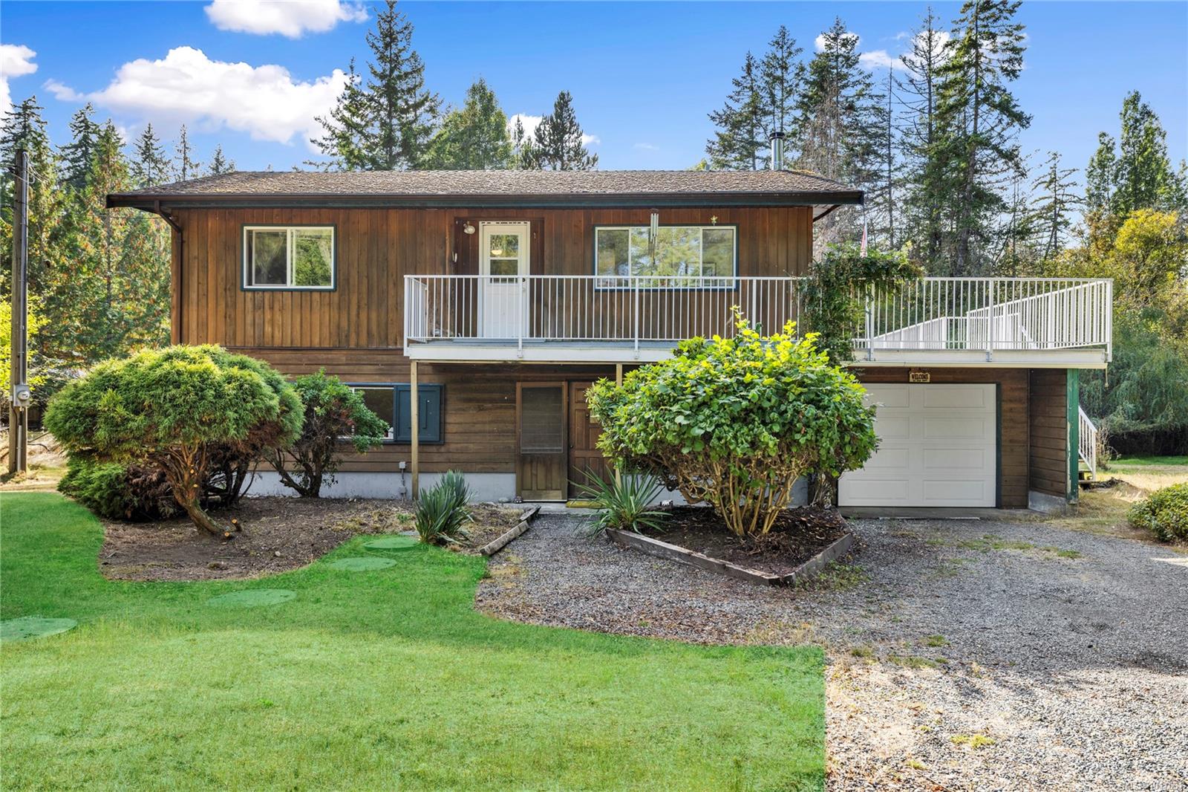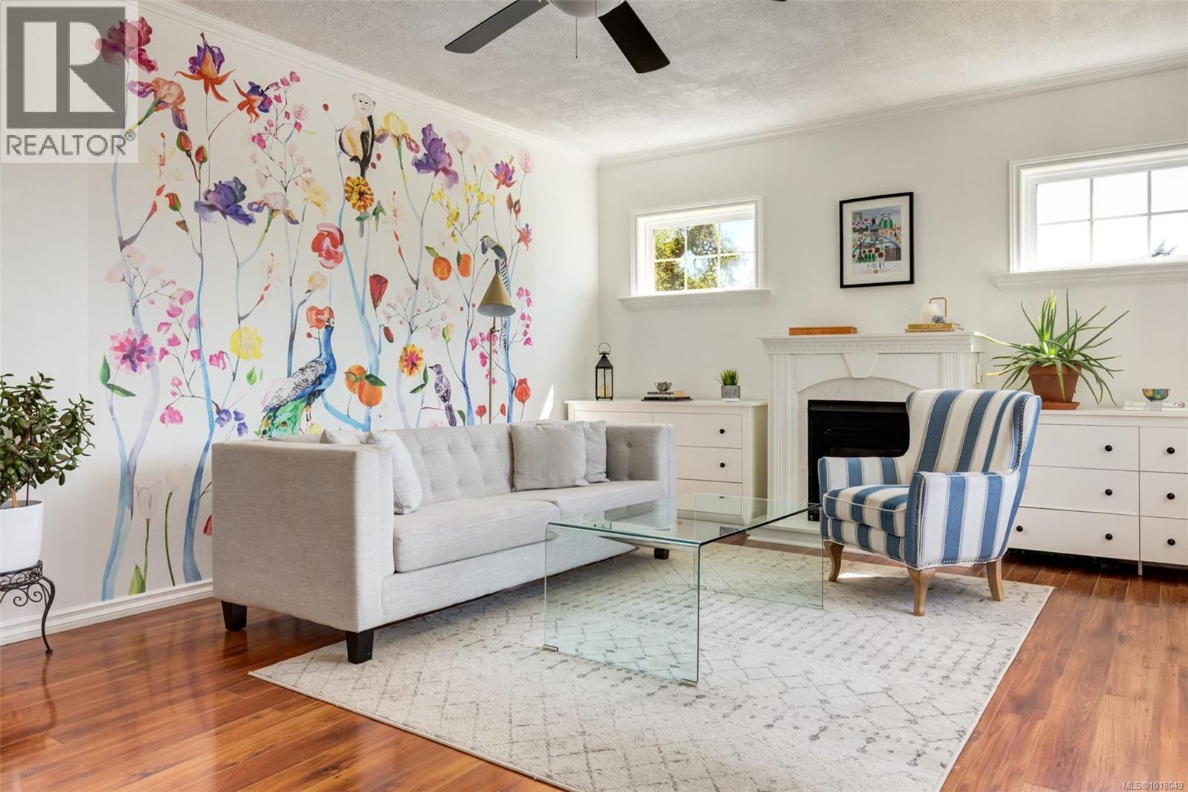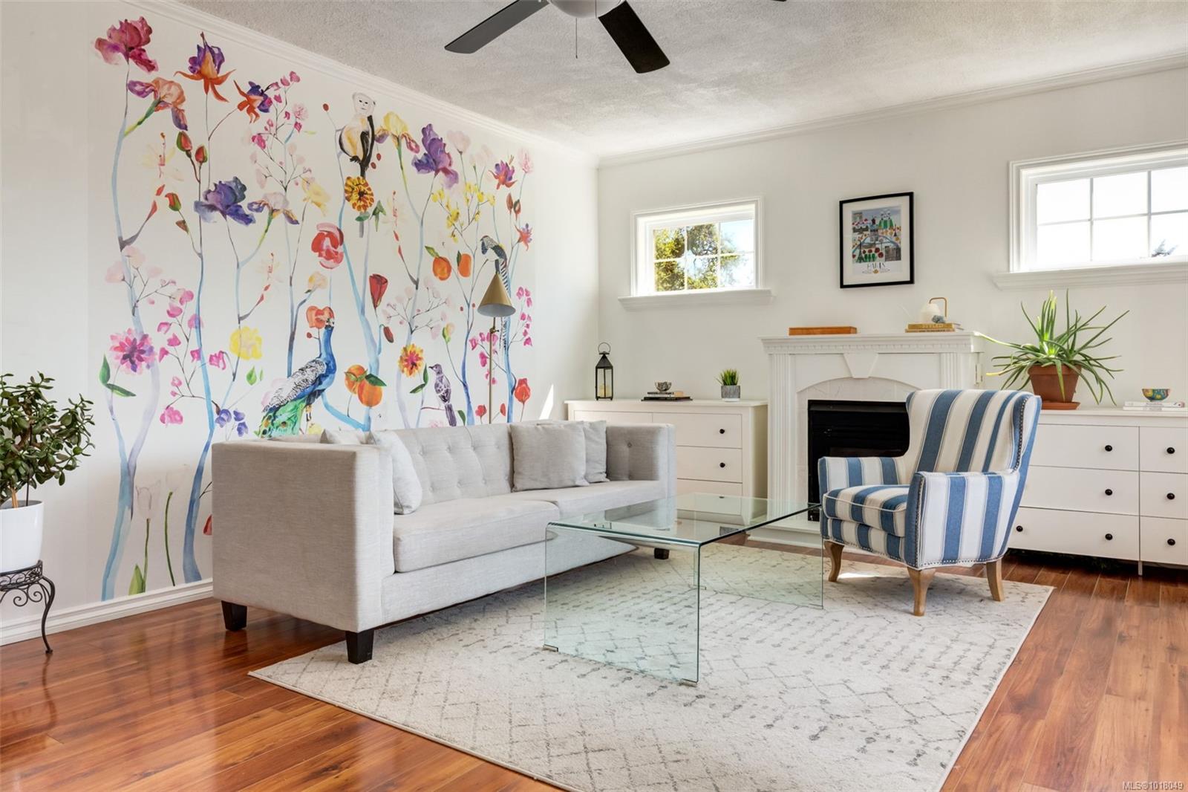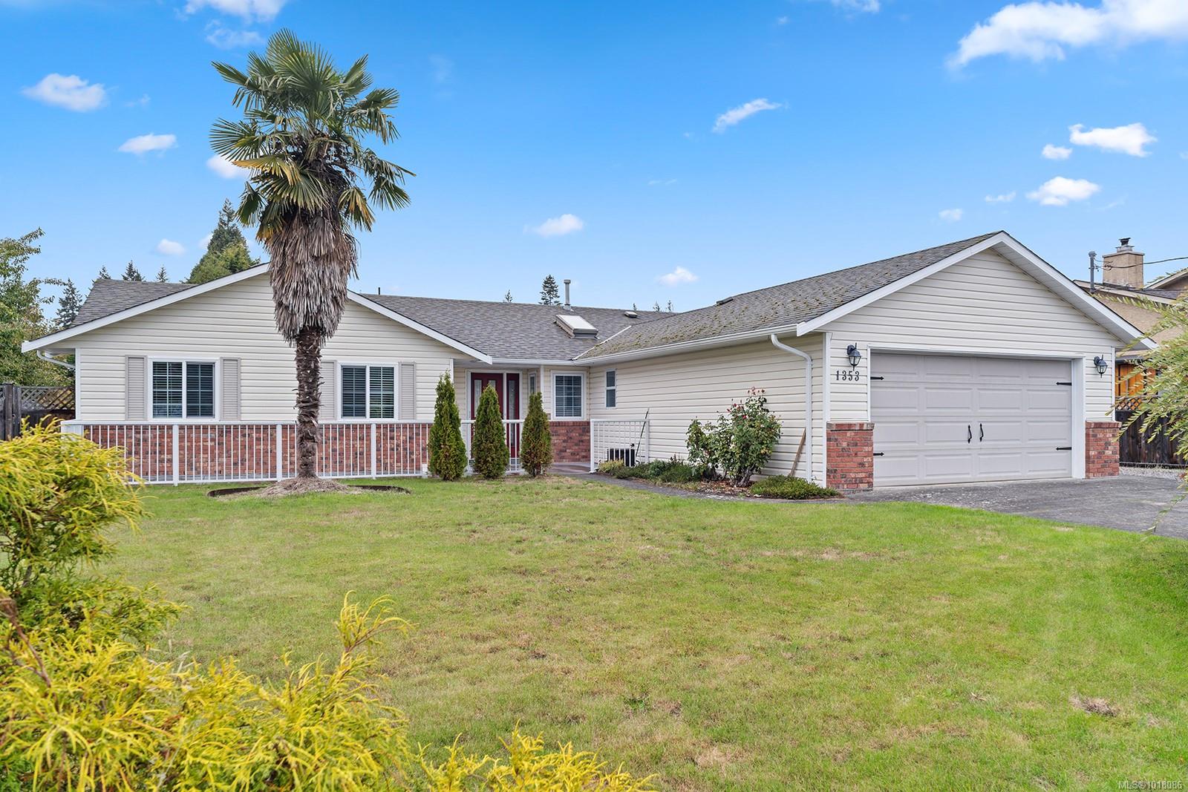- Houseful
- BC
- Nanoose Bay
- V9P
- 3419 Redden Rd
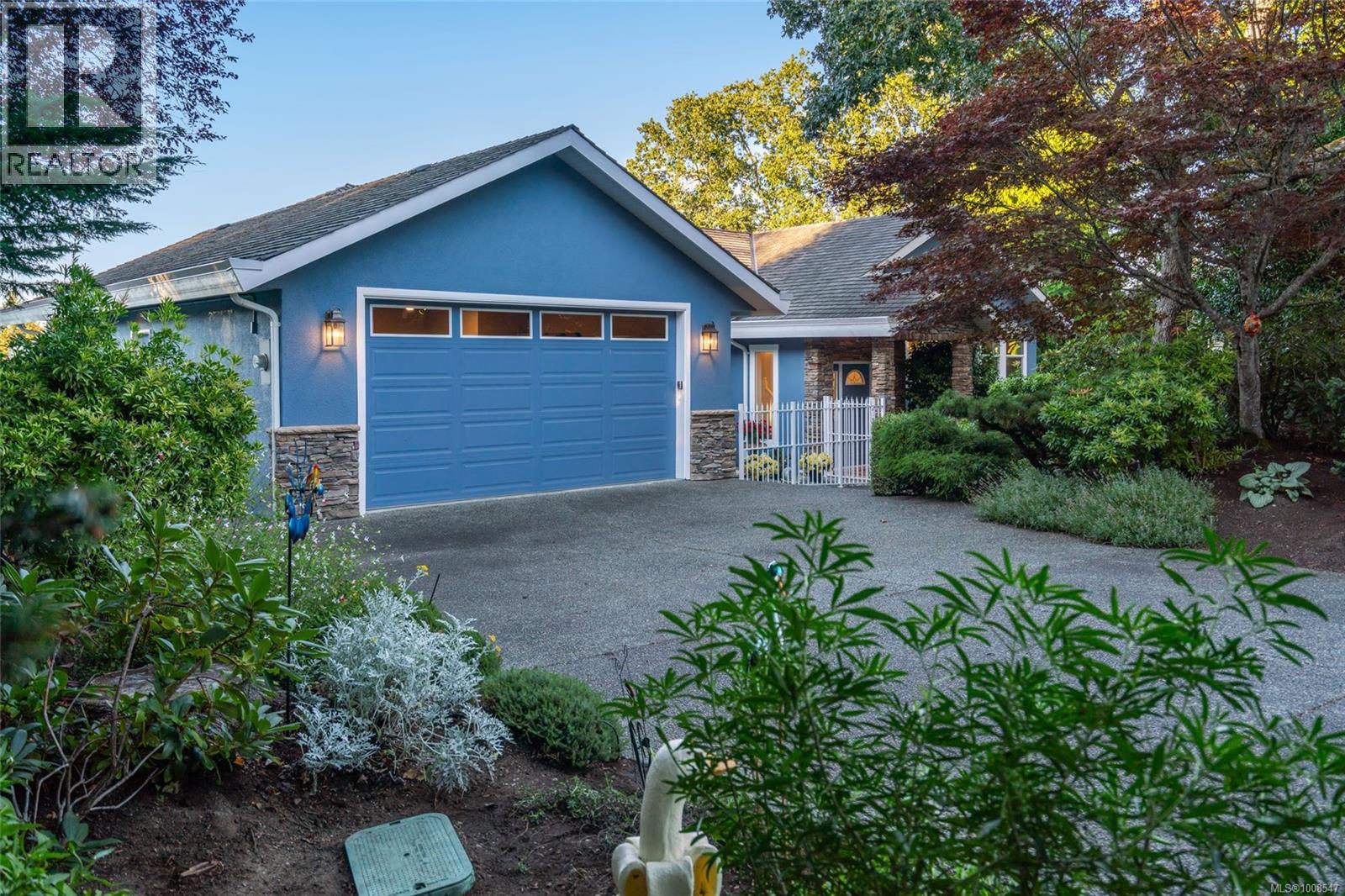
Highlights
Description
- Home value ($/Sqft)$549/Sqft
- Time on Houseful65 days
- Property typeSingle family
- Lot size0.50 Acre
- Year built1992
- Mortgage payment
This walk-out rancher w/stunning views over the Schooner Cove marina to the Salish sea beyond is impeccable. A fully renovated kitchen w/stone ctr tops, s/s appls, overlook a dining/living combo, stylish fireplace & opens to the expansive upper deck making this an entertainers dream. The primary suite w/spa like ensuite & walk-in closet is one of three bedrooms & has direct access to the deck w/spectacular scenery. An addtn’l bathroom w/walk-in shower rounds out the main level. Consistent flooring throughout adds to the spacious feel of the home. The walk out level offers 2 add’l bedrooms, a family room w/ fireplace & a large bonus room which could be a gym, hobby room or rec. space. A quick jaunt to beautiful trails, marina, NB Cafe with popular coffee shop, wellness centre, golf course & beautiful Brickyard Bay where you can cool off with an evening dip. This location is truly unbeatable. Potential development possible for a carriage house, workshop or add’l toy storage on lower lot. (id:63267)
Home overview
- Cooling Air conditioned
- Heat source Electric
- Heat type Heat pump
- # parking spaces 4
- # full baths 3
- # total bathrooms 3.0
- # of above grade bedrooms 5
- Has fireplace (y/n) Yes
- Subdivision Fairwinds
- View Ocean view
- Zoning description Residential
- Lot dimensions 0.5
- Lot size (acres) 0.5
- Building size 3268
- Listing # 1008547
- Property sub type Single family residence
- Status Active
- Utility 2.184m X 2.337m
Level: Lower - Family room 9.119m X 7.391m
Level: Lower - Bathroom 4 - Piece
Level: Lower - Bedroom 3.708m X 2.769m
Level: Lower - Storage 6.248m X 3.404m
Level: Lower - Bedroom 3.708m X 2.819m
Level: Lower - Recreational room 5.182m X 5.512m
Level: Lower - Living room / dining room 4.75m X 5.791m
Level: Main - Bathroom 3 - Piece
Level: Main - Ensuite 5 - Piece
Level: Main - Primary bedroom 5.029m X 4.648m
Level: Main - Bedroom 2.743m X 3.48m
Level: Main - Bedroom 2.616m X 3.48m
Level: Main - 2.184m X 4.166m
Level: Main - Kitchen 5.385m X 5.664m
Level: Main - 15.392m X 3.531m
Level: Main
- Listing source url Https://www.realtor.ca/real-estate/28748619/3419-redden-rd-nanoose-bay-fairwinds
- Listing type identifier Idx

$-4,787
/ Month


