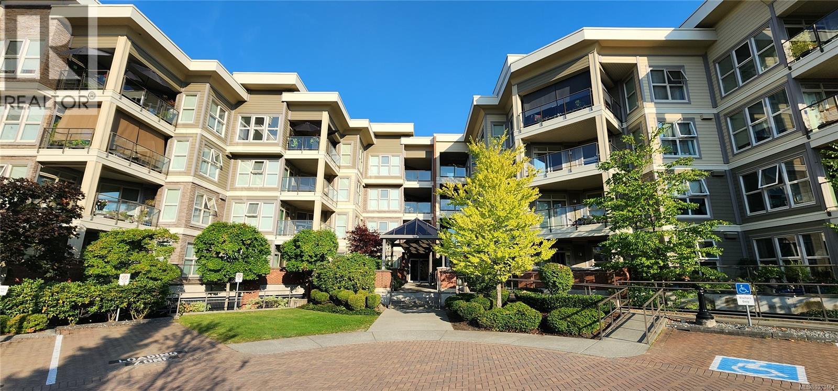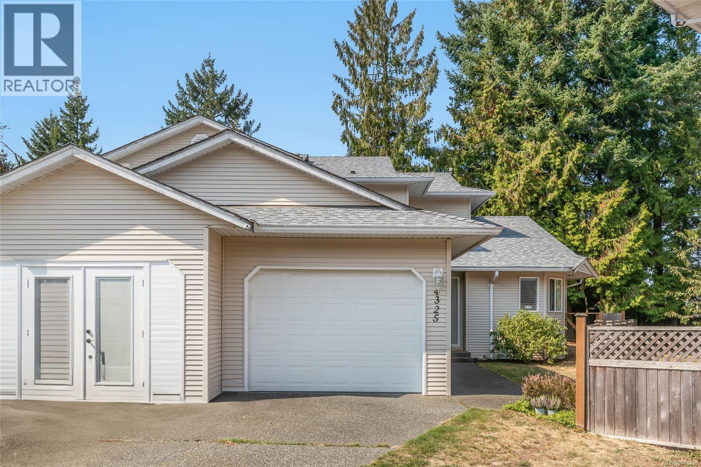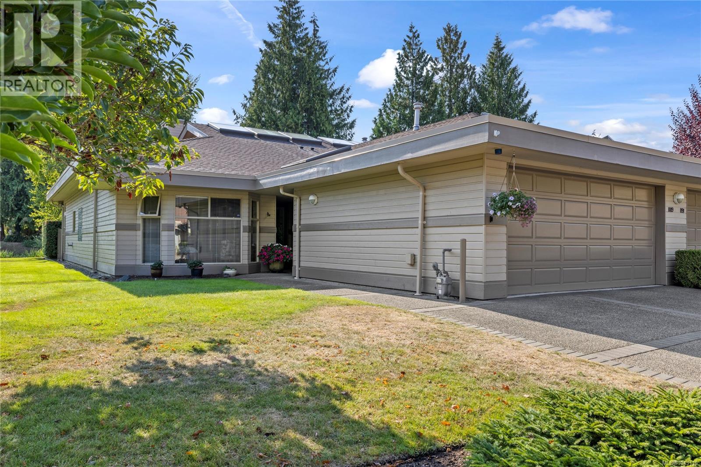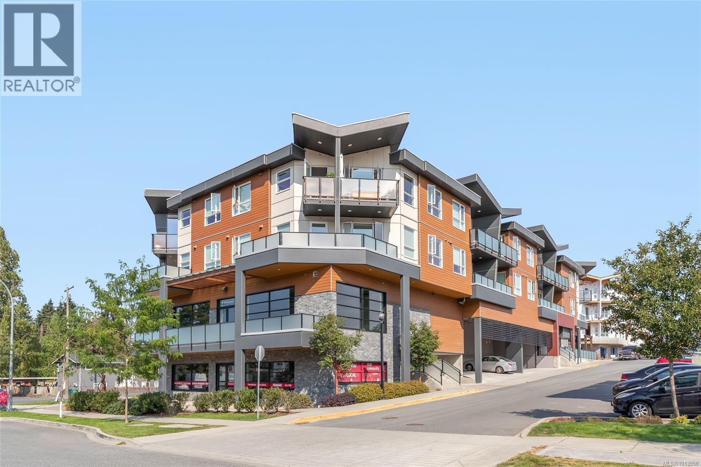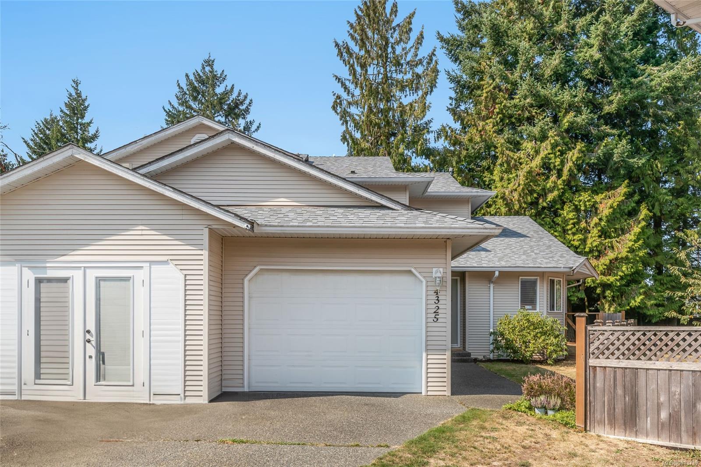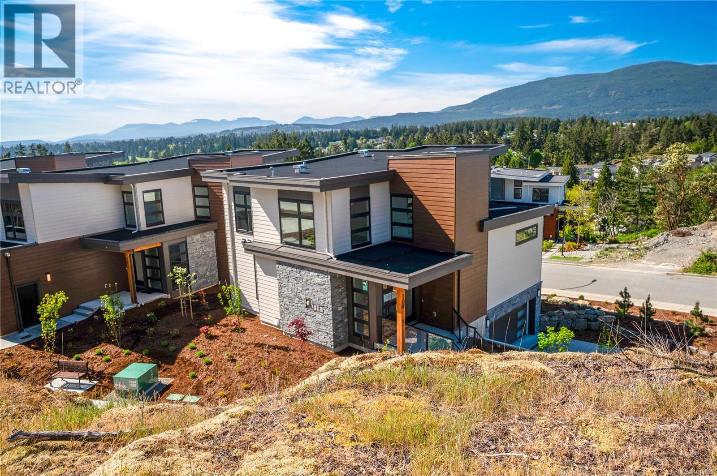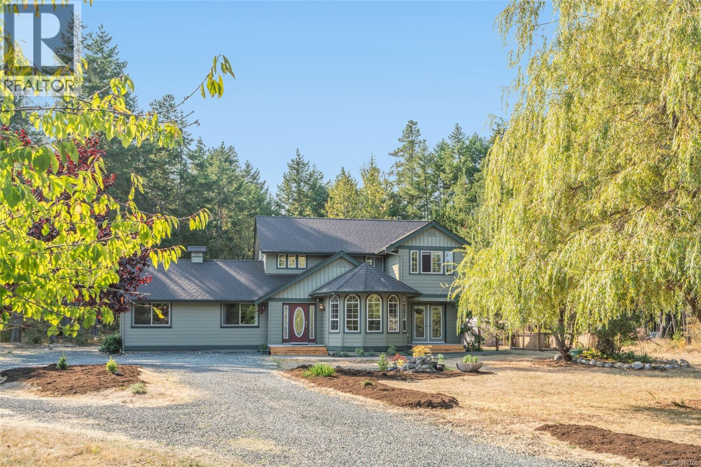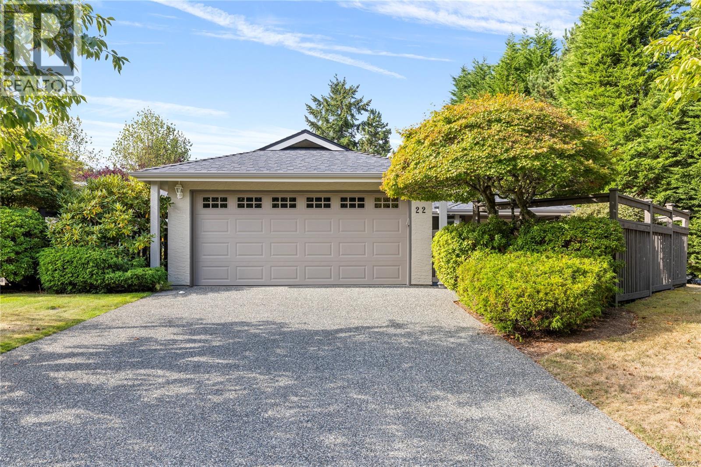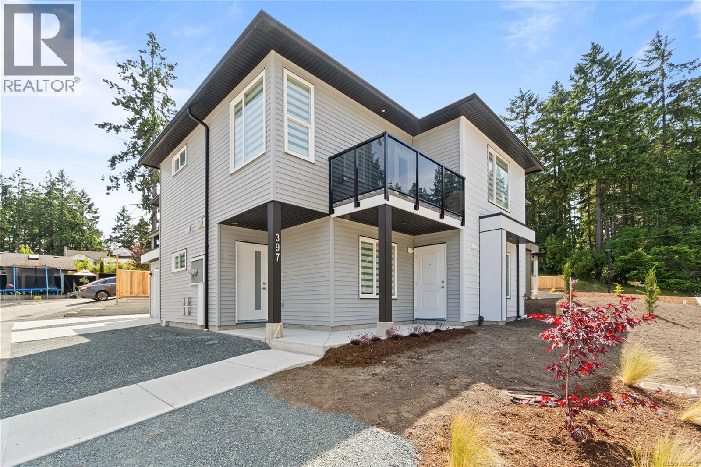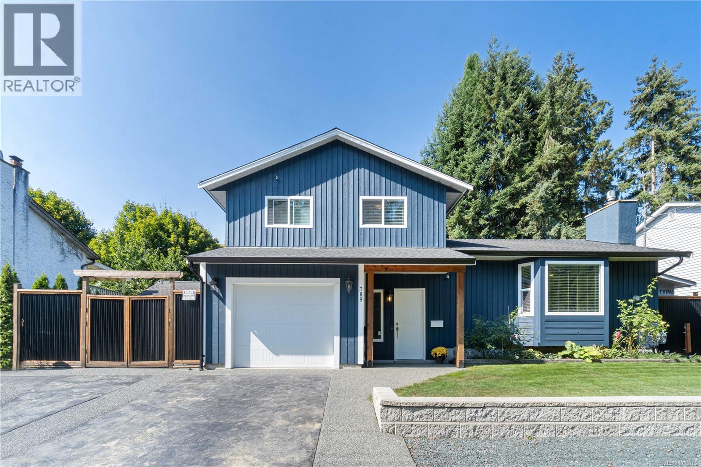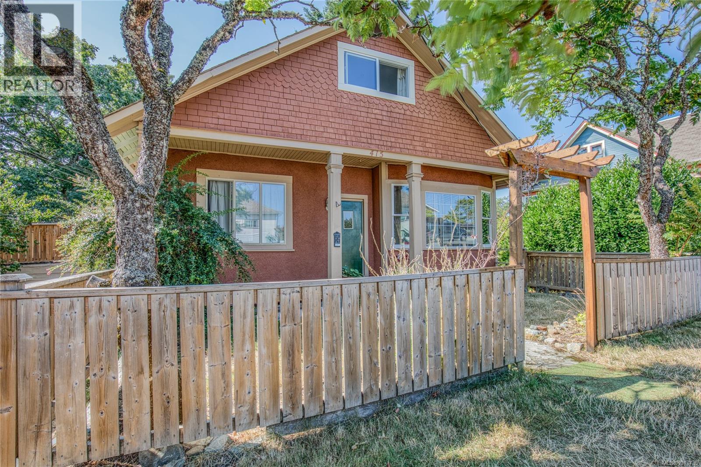- Houseful
- BC
- Nanoose Bay
- V9P
- 3425 Carmichael Rd
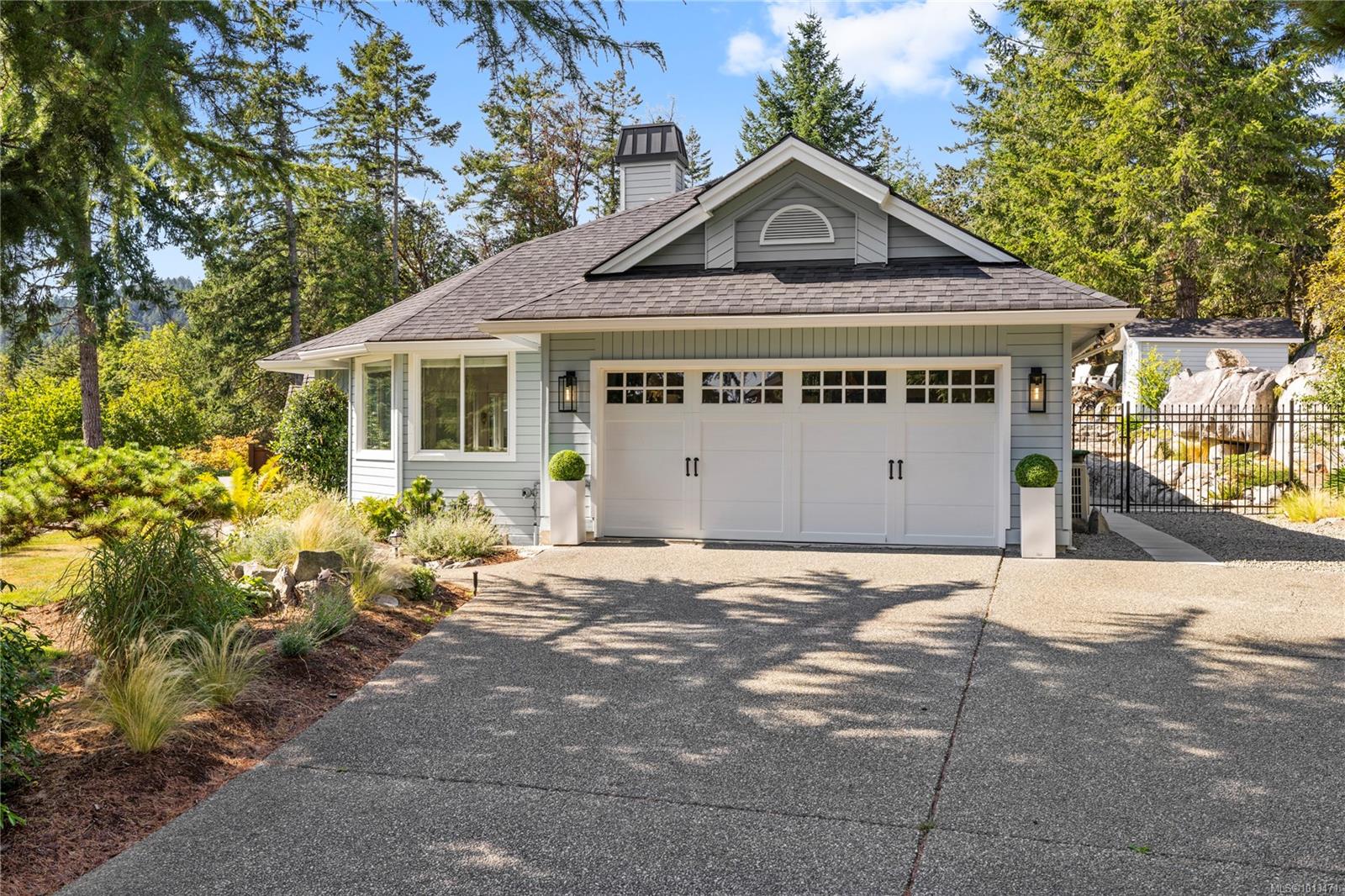
3425 Carmichael Rd
3425 Carmichael Rd
Highlights
Description
- Home value ($/Sqft)$785/Sqft
- Time on Housefulnew 9 hours
- Property typeResidential
- StyleWest coast
- Lot size0.33 Acre
- Year built1994
- Garage spaces2
- Mortgage payment
This home defines curb appeal, finished with a level of style you’d expect to see in a magazine. Bright and airy, it’s perfectly sized for a lock-and-go lifestyle. The open-concept living area is filled with natural light, featuring a quartz kitchen with new Bosch appliances, and designer tile backsplash. The dining area offers treetop views, while the living room with fireplace creates a warm gathering space. Off the main living area is a versatile office or sitting room. The primary suite includes walk-through closets, updated ensuite, and direct access to the backyard. Outside, the property is a true showpiece: composite decking, multiple seating areas, gas firepit, hot tub with grotto base, rock fountain, and terraced granite landscaping create an outdoor retreat for entertaining and everyday enjoyment. A renovated backyard bunkie adds flexibility as a home office, guest retreat, or studio. With thoughtful upgrades throughout, this stylish home makes everyday living extraordinary.
Home overview
- Cooling Air conditioning
- Heat type Heat pump, heat recovery, natural gas
- Sewer/ septic Sewer connected
- Utilities Cable connected, compost, electricity connected, garbage, natural gas connected, phone available, recycling, underground utilities
- Construction materials Concrete, wood
- Foundation Concrete perimeter
- Roof Asphalt shingle
- Exterior features Balcony/patio, fencing: full, garden, low maintenance yard, security system, water feature
- Other structures Storage shed
- # garage spaces 2
- # parking spaces 5
- Has garage (y/n) Yes
- Parking desc Garage double
- # total bathrooms 2.0
- # of above grade bedrooms 3
- # of rooms 9
- Flooring Hardwood, tile
- Appliances Dishwasher, f/s/w/d, hot tub
- Has fireplace (y/n) Yes
- Laundry information In house
- Interior features Bar, closet organizer, controlled entry, dining/living combo, eating area, soaker tub, storage
- County Nanaimo regional district
- Area Parksville/qualicum
- Subdivision Fairwinds
- Water source Municipal
- Zoning description Residential
- Exposure Southwest
- Lot desc Adult-oriented neighbourhood, central location, cul-de-sac, easy access, irrigation sprinkler(s), landscaped, marina nearby, near golf course, private, quiet area, recreation nearby, serviced, shopping nearby, sidewalk
- Lot size (acres) 0.33
- Basement information Crawl space
- Building size 1654
- Mls® # 1013471
- Property sub type Single family residence
- Status Active
- Virtual tour
- Tax year 2024
- Main: 1.549m X 1.346m
Level: Main - Main: 2.21m X 1.245m
Level: Main - Bedroom Main: 3.658m X 4.369m
Level: Main - Primary bedroom Main: 4.318m X 4.343m
Level: Main - Ensuite Main: 3.353m X 1.524m
Level: Main - Dining room Main: 3.175m X 2.87m
Level: Main - Kitchen Main: 6.35m X 3.048m
Level: Main - Bathroom Main: 2.743m X 1.524m
Level: Main - Laundry Main: 2.007m X 2.007m
Level: Main - Main: 16.891m X 3.81m
Level: Main - Living room Main: 5.309m X 5.004m
Level: Main - Main: 6.985m X 5.918m
Level: Main - Bedroom Main: 3.15m X 3.251m
Level: Main - Living room Main: 5.791m X 5.029m
Level: Main
- Listing type identifier Idx

$-3,464
/ Month


