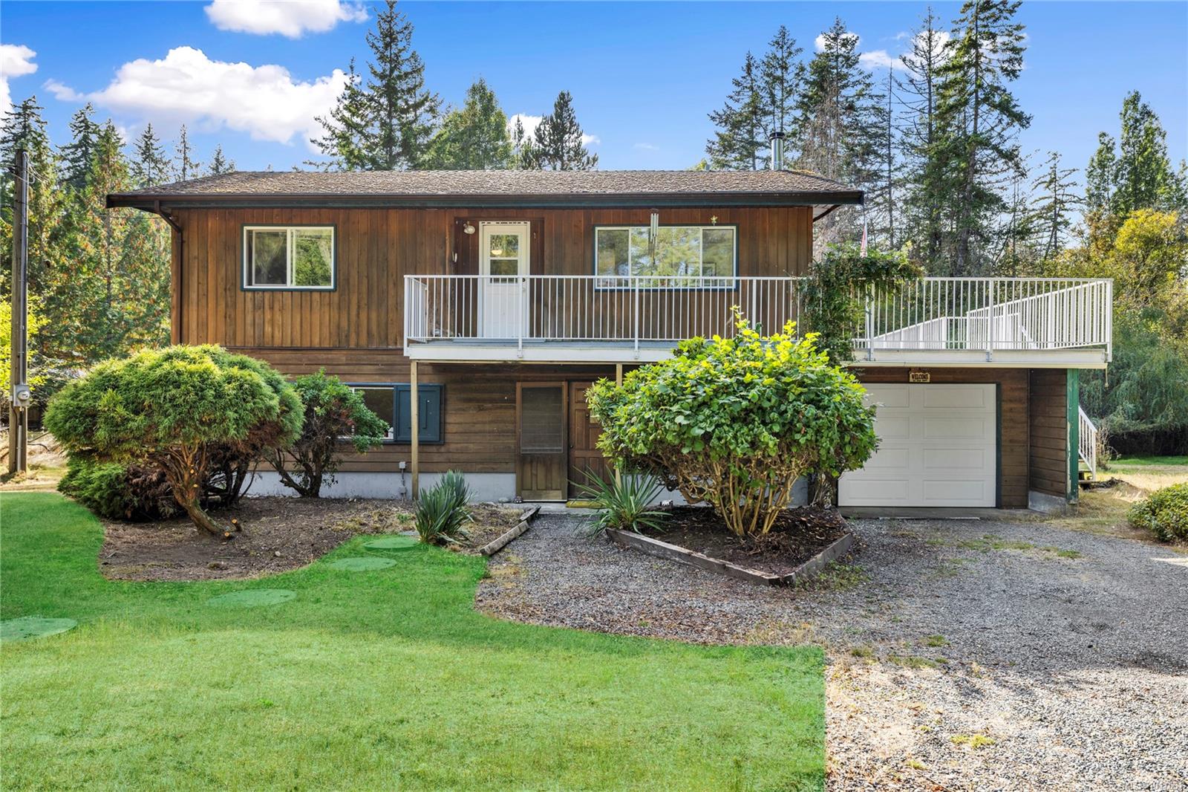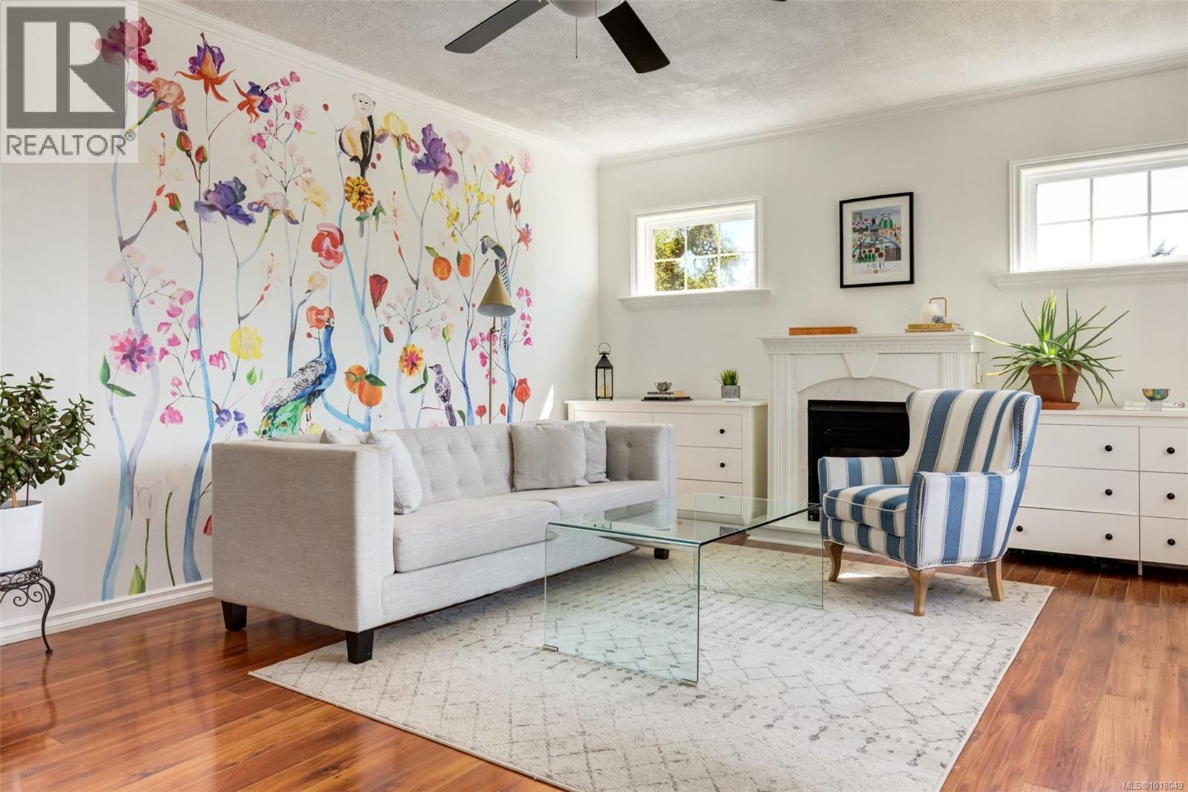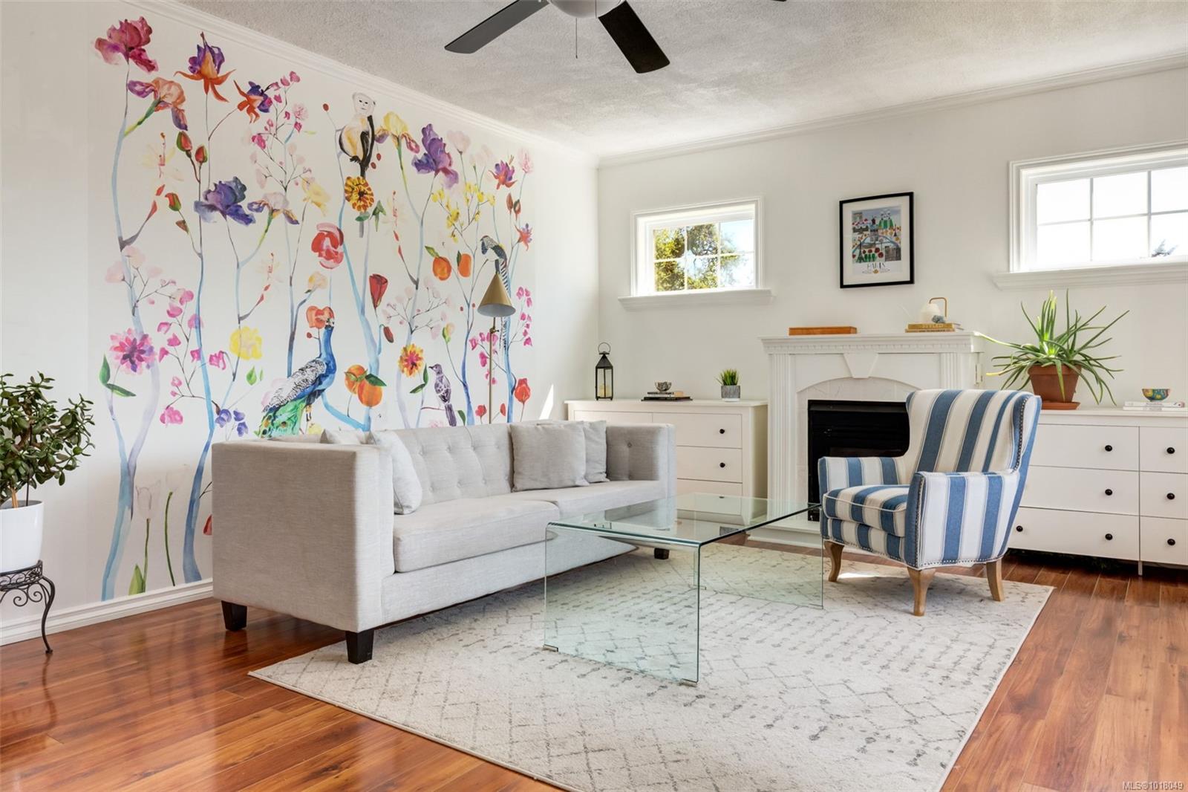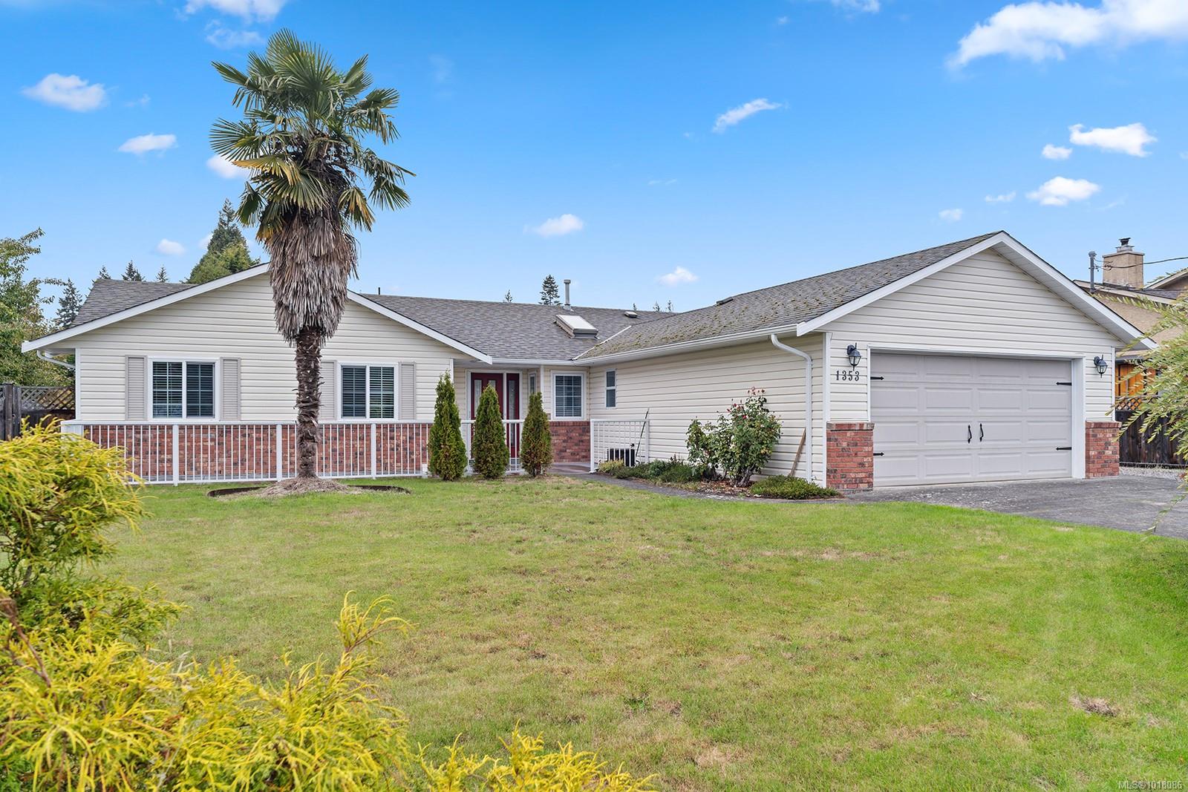- Houseful
- BC
- Nanoose Bay
- V9P
- 3495 Seabluff Ln
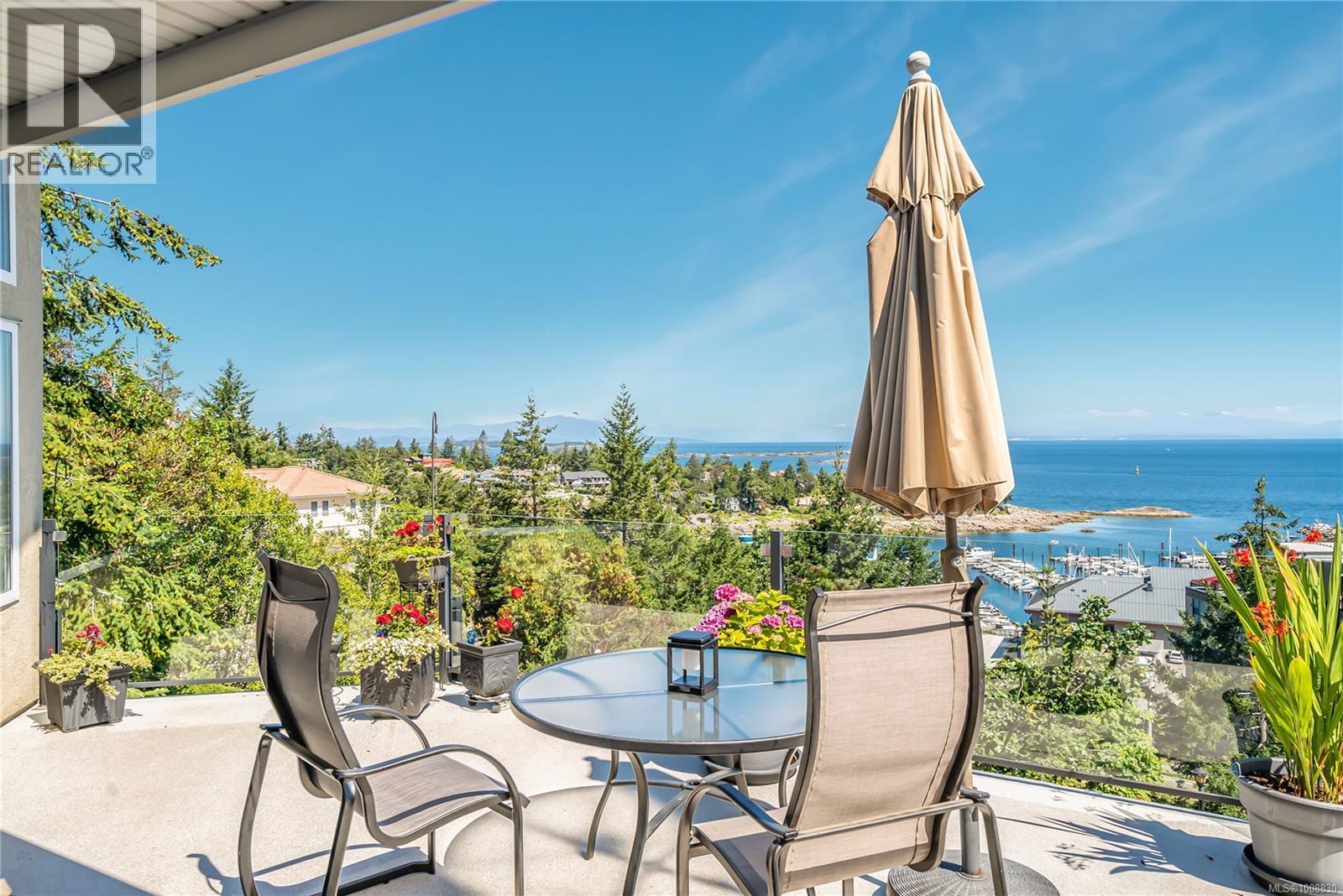
3495 Seabluff Ln
3495 Seabluff Ln
Highlights
Description
- Home value ($/Sqft)$433/Sqft
- Time on Houseful80 days
- Property typeSingle family
- Year built2004
- Mortgage payment
Ocean and Marina View home in Fairwinds. Located steps to Schooner Cove Marina on a quiet street this immaculate home is waiting for you. The open plan design with well thought out chef’s kitchen, including pantry and Island, spacious Living and Dining areas, a generous water view deck and private sunny courtyard allows for comfortable living all year inside and out. 3 bedrooms on the main floor including a luxurious primary suite, and a walkout lower level with more spacious accommodations for family and friends including a generous recreation room, media room, 2 more bedrooms and lots of storage. The Fairwinds Golf and Marina community is a beautifully planned area with miles of pristine walking trails and swimming beaches all in a friendly farm to table community, with local organic restaurants, on Vancouver Island. Come for a visit and Stay for a lifetime in Canada’s Paradise. (id:63267)
Home overview
- Cooling Air conditioned
- Heat type Heat pump
- # parking spaces 2
- Has garage (y/n) Yes
- # full baths 4
- # total bathrooms 4.0
- # of above grade bedrooms 5
- Has fireplace (y/n) Yes
- Subdivision Fairwinds
- View Mountain view, ocean view
- Zoning description Residential
- Directions 2138501
- Lot dimensions 15246
- Lot size (acres) 0.35822368
- Building size 4843
- Listing # 1008830
- Property sub type Single family residence
- Status Active
- Utility 3.785m X 7.112m
Level: Lower - Media room 7.087m X 4.851m
Level: Lower - Recreational room 12.141m X 7.036m
Level: Lower - Bedroom 5.969m X 5.385m
Level: Lower - Bedroom 3.327m X 4.826m
Level: Lower - Bathroom 4 - Piece
Level: Lower - Kitchen 6.629m X 5.867m
Level: Main - Bedroom 5.842m X 3.48m
Level: Main - Living room 5.74m X 6.426m
Level: Main - Ensuite 5 - Piece
Level: Main - Primary bedroom 4.394m X 4.851m
Level: Main - Ensuite 3 - Piece
Level: Main - Dining room 4.318m X 2.565m
Level: Main - Bedroom 4.445m X 3.861m
Level: Main - Bathroom 2 - Piece
Level: Main
- Listing source url Https://www.realtor.ca/real-estate/28685938/3495-seabluff-lane-nanoose-bay-fairwinds
- Listing type identifier Idx

$-5,595
/ Month


