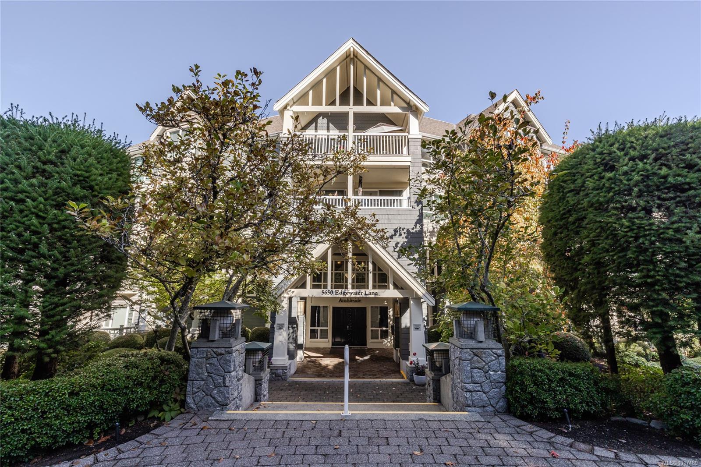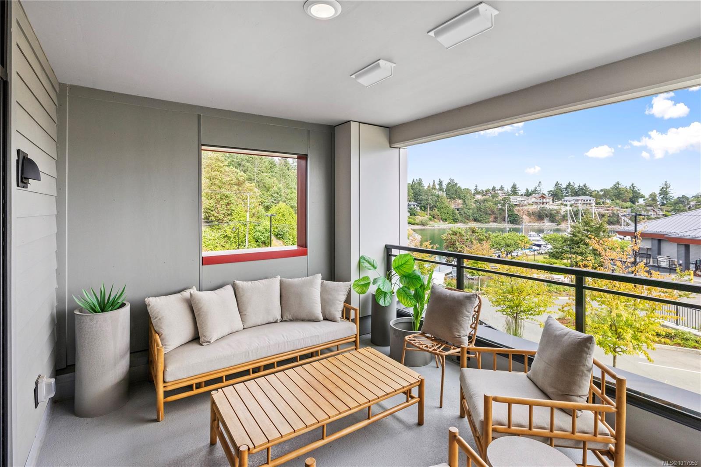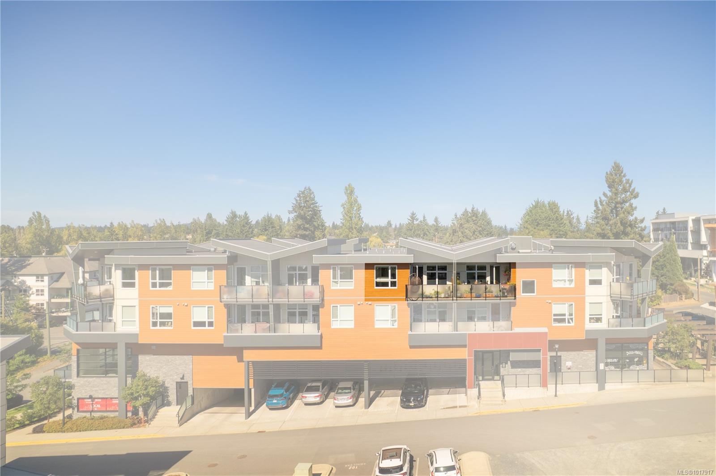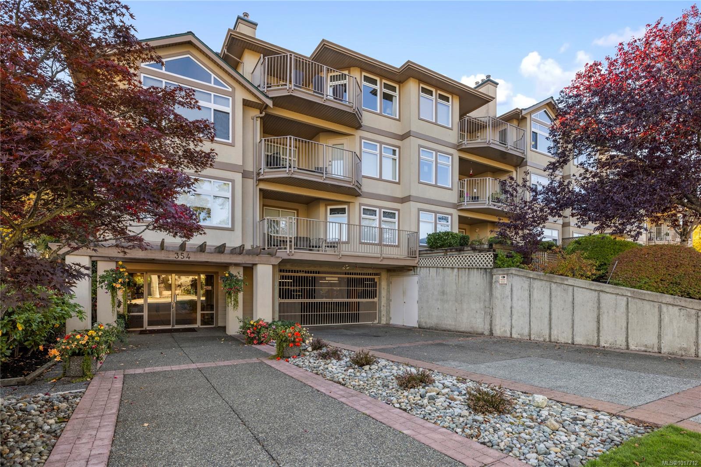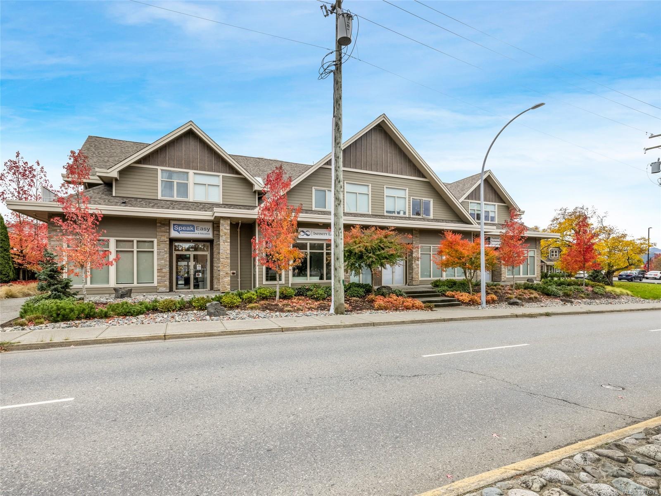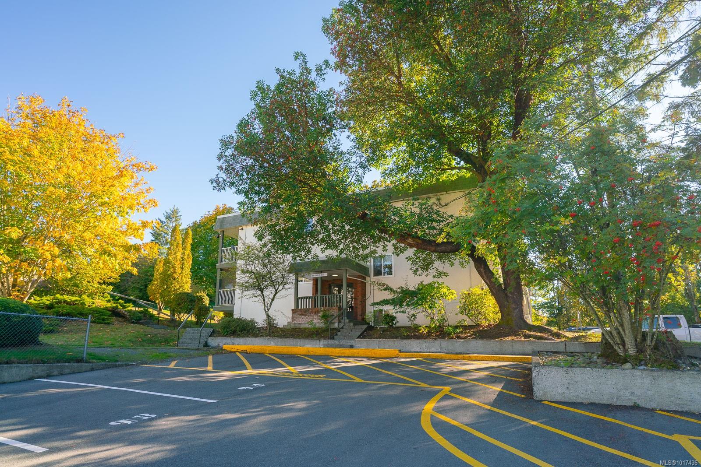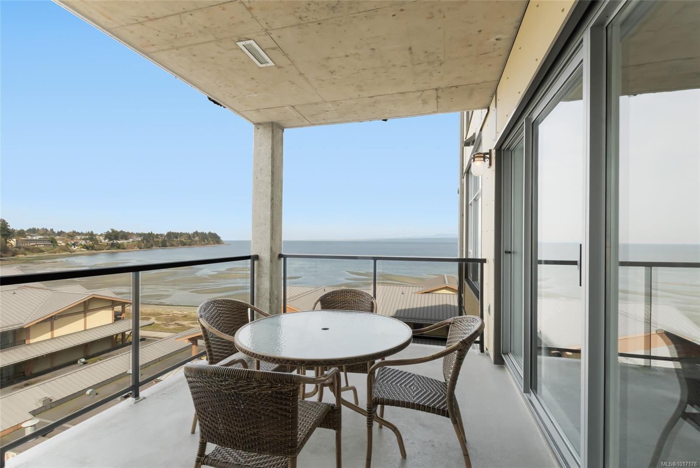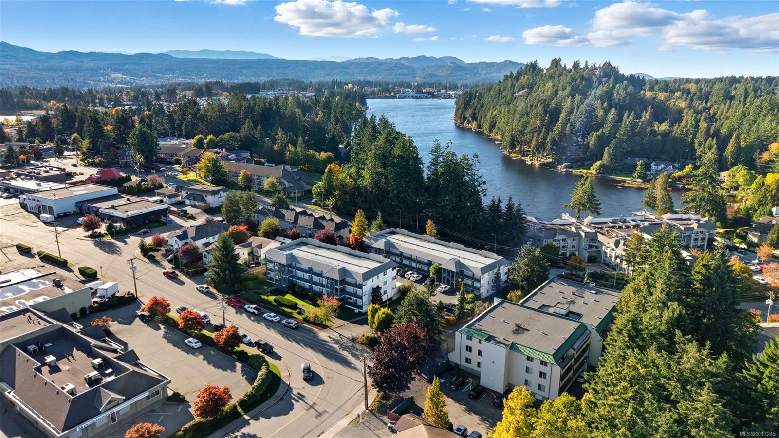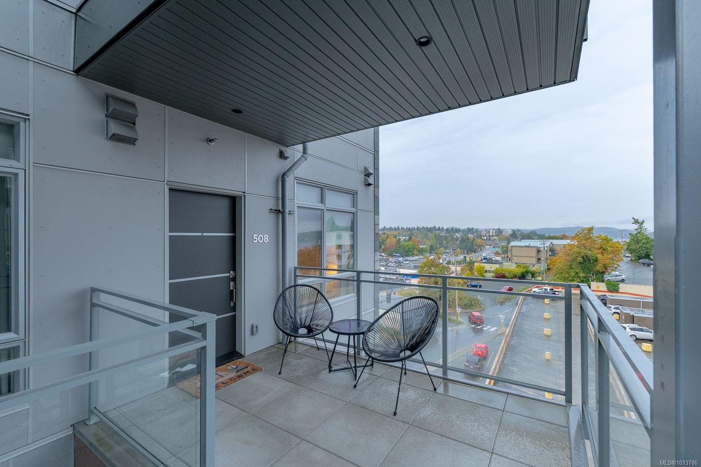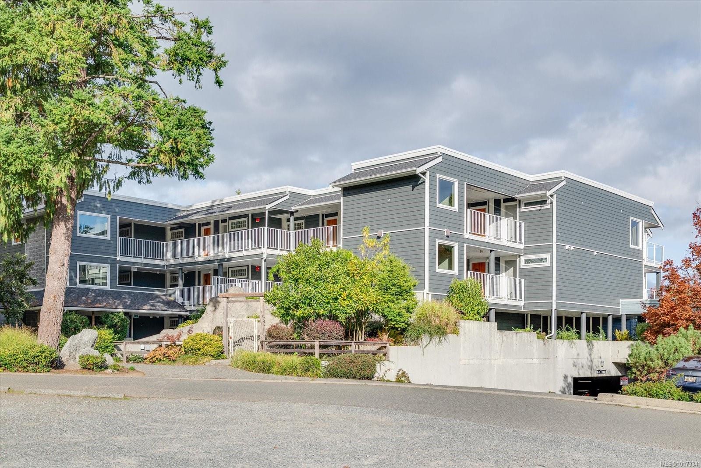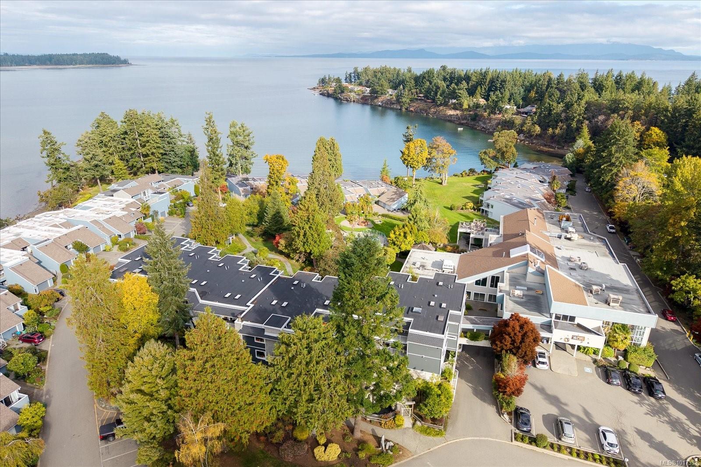- Houseful
- BC
- Nanoose Bay
- V9P
- 3529 Dolphin Dr Apt 207
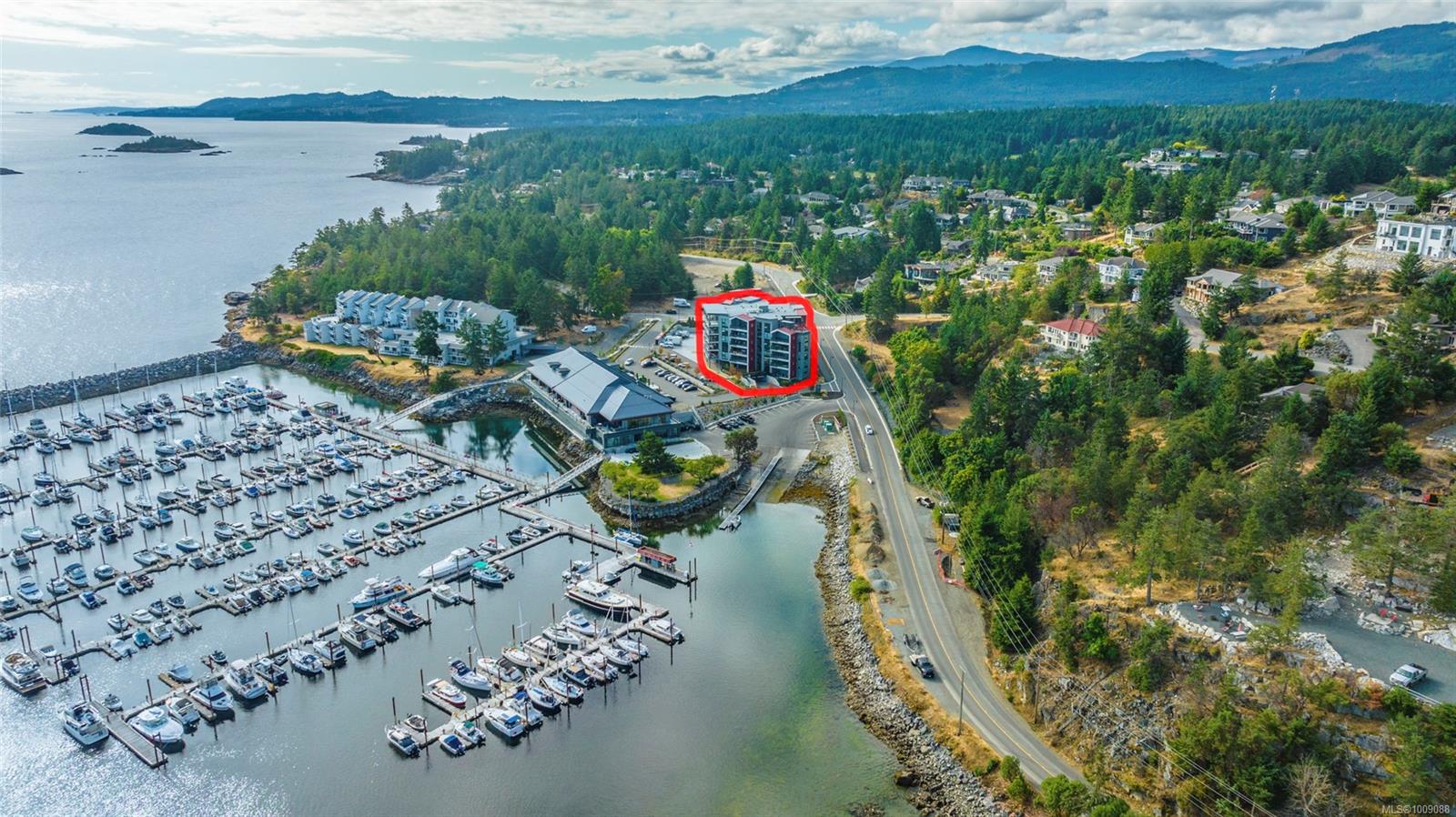
Highlights
Description
- Home value ($/Sqft)$651/Sqft
- Time on Houseful53 days
- Property typeResidential
- StyleContemporary
- Lot size871 Sqft
- Year built2021
- Mortgage payment
Executive Condo in The Westerly at Fairwinds Landing! Be sure to view this like new 1 Bed + Den/1 Bath Exec Condo, offering an open-concept layout, high-end finishes, upgraded appls, a SW-facing balcony, and a prime location in 'Fairwinds Golf and Resort Community' just steps away from Fairwinds Landing with a restaurant, coffee shop, and marina. You are also mins from a golf course, parks with walking trails, a Rec Center with a pool, and a short drive to Parksville and Nanaimo for shopping and amenities. The open-concept Kitchen/Living/Dining Room has varied ceiling heights, eng wood flooring, and a wall of windows for natural light. The Living Room has a nat gas FP and access to a covered deck for year-round enjoyment. The Deluxe Kitchen offers quartz CTs and a breakfast bar. The Primary Suite boasts a WI closet and a 4-pc ensuite. There's also a Den, and a Laundry Closet. Pet-friendly complex with secure entry and Amenity Room. Visit our website for more info.
Home overview
- Cooling None
- Heat type Baseboard, electric
- Sewer/ septic Sewer connected
- Utilities Cable available, electricity connected, garbage, recycling
- # total stories 6
- Building amenities Elevator(s), meeting room
- Construction materials Cement fibre, concrete, insulation all
- Foundation Concrete perimeter
- Roof Membrane
- Exterior features Balcony/deck
- # parking spaces 1
- Parking desc Underground
- # total bathrooms 1.0
- # of above grade bedrooms 1
- # of rooms 8
- Flooring Carpet, laminate
- Appliances F/s/w/d
- Has fireplace (y/n) Yes
- Laundry information In house
- County Nanaimo regional district
- Area Parksville/qualicum
- Subdivision The westerly
- Water source Regional/improvement district
- Zoning description Residential/commercial
- Directions 235077
- Exposure North
- Lot desc Landscaped, marina nearby, near golf course, quiet area, recreation nearby, shopping nearby
- Lot size (acres) 0.02
- Building size 797
- Mls® # 1009088
- Property sub type Condominium
- Status Active
- Virtual tour
- Tax year 2025
- Den Main: 3.2m X 2.565m
Level: Main - Bathroom Main
Level: Main - Main: 2.311m X 1.651m
Level: Main - Main: 1.803m X 1.168m
Level: Main - Primary bedroom Main: 3.124m X 3.124m
Level: Main - Dining room Main: 2.413m X 2.032m
Level: Main - Living room Main: 4.039m X 3.81m
Level: Main - Kitchen Main: 3.073m X 2.819m
Level: Main
- Listing type identifier Idx

$-1,074
/ Month


