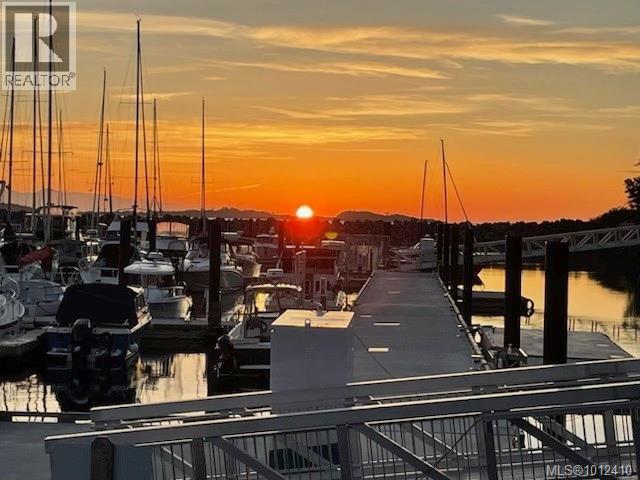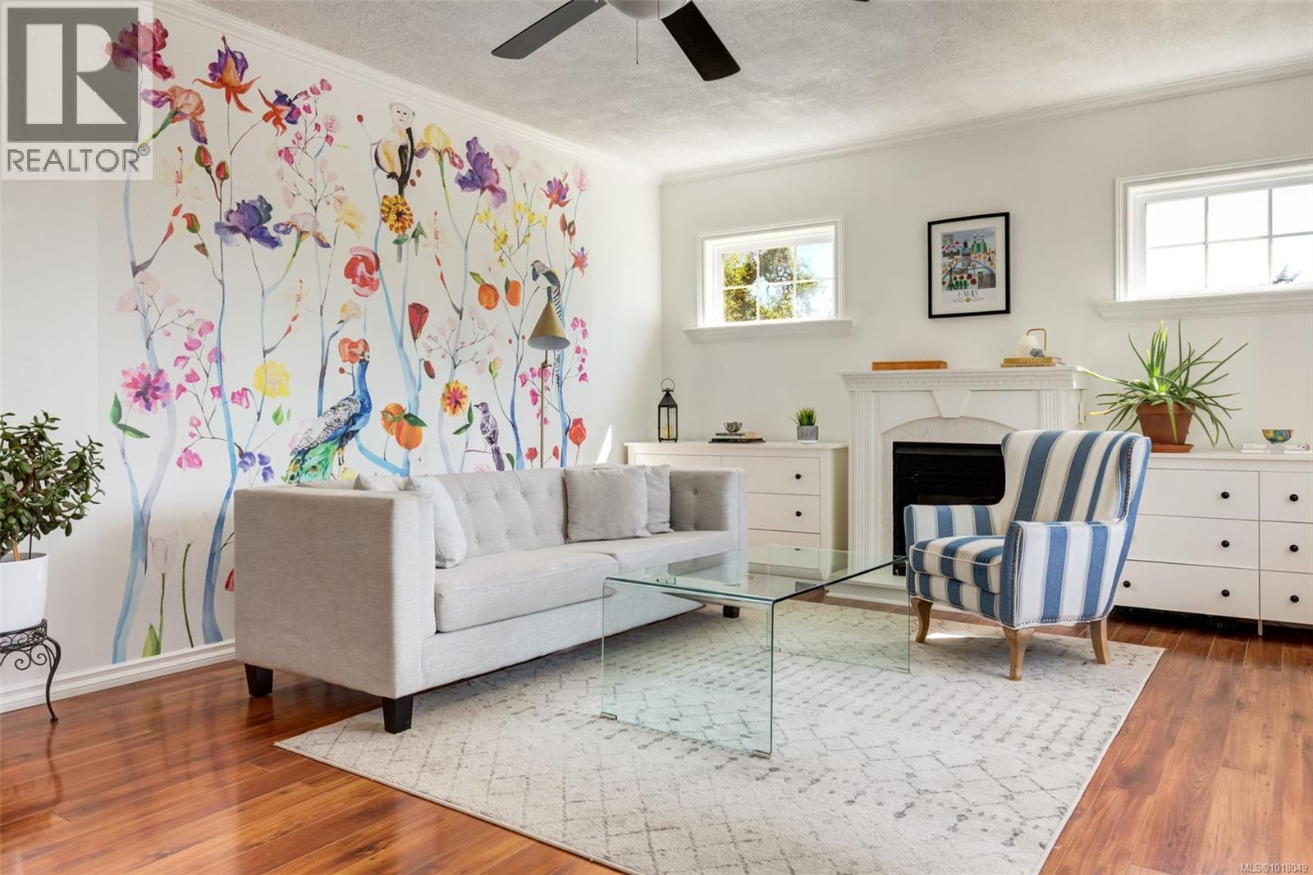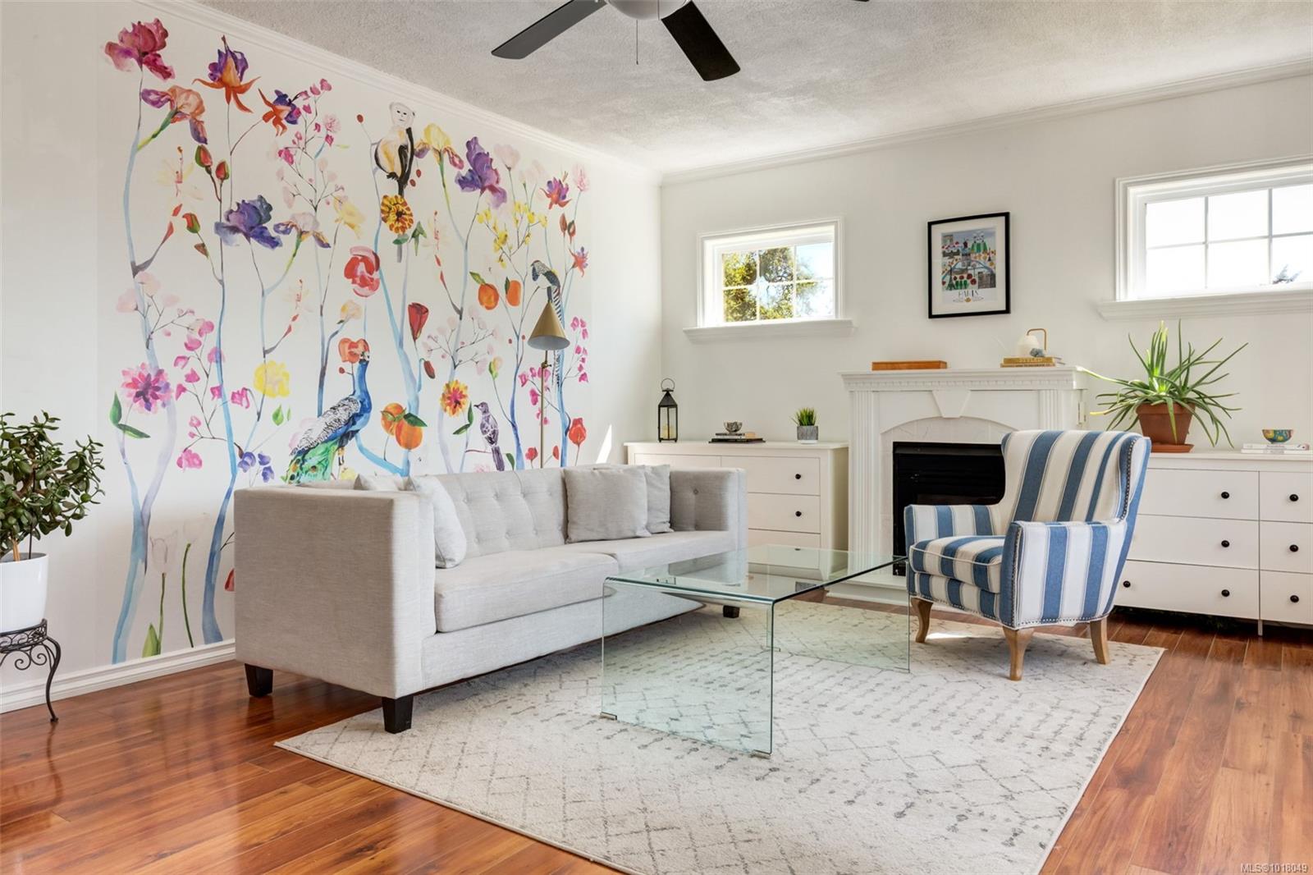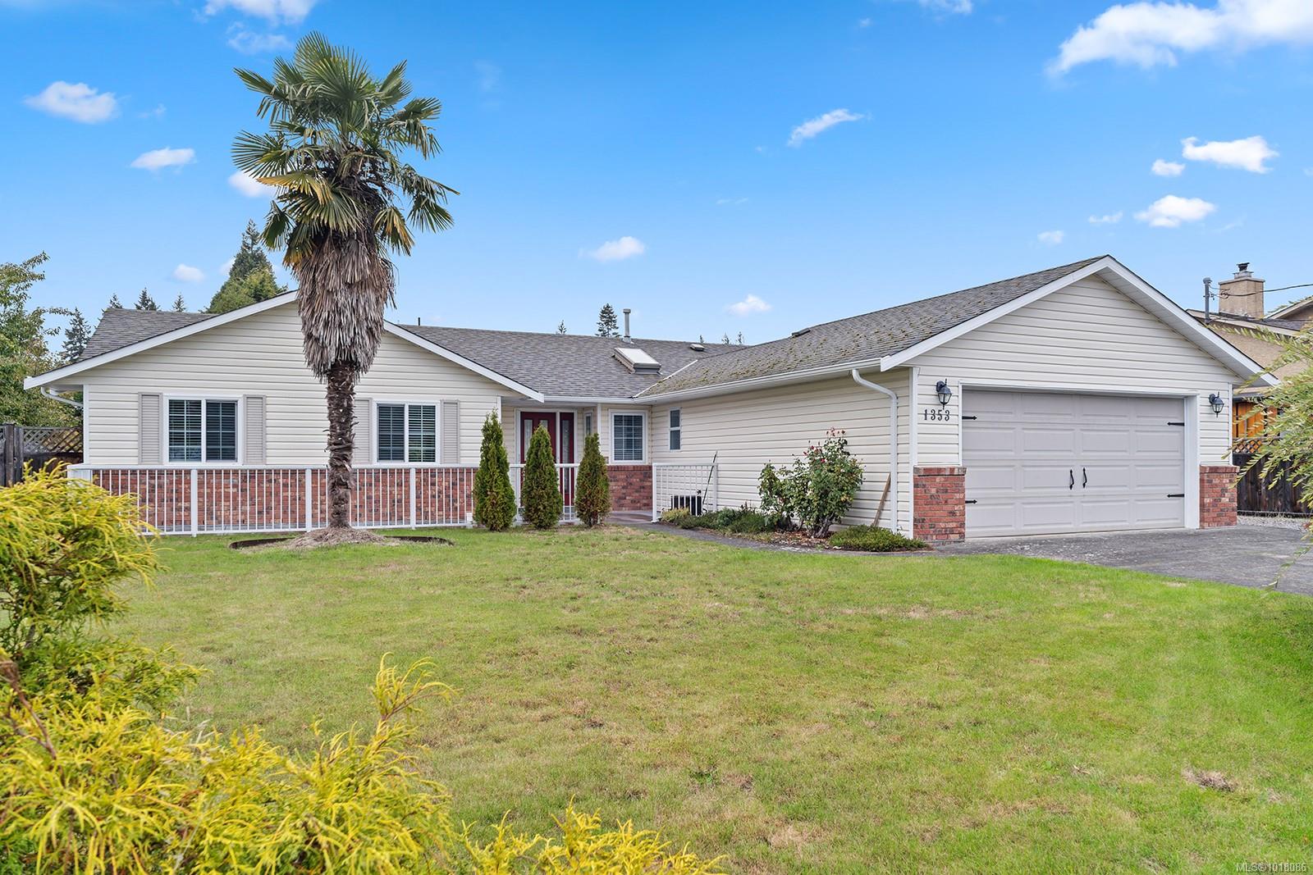- Houseful
- BC
- Nanoose Bay
- V9P
- 3529 Dolphin Dr Unit 305 Dr

3529 Dolphin Dr Unit 305 Dr
3529 Dolphin Dr Unit 305 Dr
Highlights
Description
- Home value ($/Sqft)$588/Sqft
- Time on Houseful43 days
- Property typeSingle family
- Year built2021
- Mortgage payment
Are you ready to embrace the lifestyle of Nanoose? Largest floor plan at The Westerly! Oceanview is at its best with this modern spacious open-concept condo with 2 bedrooms, one den & 3 bathrooms in Nanoose Bay. Fabulous modern kitchen with a custom walk-in pantry, garburator, stainless steel hood fan & high-end S/S Bosch appliances including a gas stove, built-in microwave and quartz counter tops. A large living room with a gas fireplace. The sleek modern great room has floor-to-ceiling windows that open to let in loads of natural light all with light engineered hard wood floors. It also provides access to the oversized covered patio. The balcony extends the living space and provides a great area to entertain or just sit back and relax and enjoy the ocean breezes. The primary suite has floor-to-ceiling windows with a view of the ocean & a walk-in closet. There is a luxurious bathroom with a walk-in shower, two sinks, quartz countertops & a separate water closet all with a heated floor. Second bedroom is spacious with a closet & a four piece ensuite with quartz countertops. There is also a den; great area for an office. There is a separate laundry room has plenty of built-in custom storage with shelves and hanging. All closets have been outfitted with custom organizers; no expense spared here. Versatile blackout and shear window coverings that are custom and can operate both top down and bottom up. The condo offers all new LED light fixtures. Secured underground parking. The condo also has a storage locker in the basement. There is both bike and kayak storage. The Westerly offers an amenities room with a kitchen and large entertaining area available for use for all residents. The Westerly also allows a maximum of two pets; either cats, dogs or one of each. No size limit. Amazing amenities near by include the Schooner Cover Marina, Nanoose Bay Cafe, Fairwinds Golf & Wellness Club. Come and embrace the active lifestyle which The Westerly has to offer! (id:63267)
Home overview
- Cooling None
- Heat source Electric
- # parking spaces 1
- # full baths 3
- # total bathrooms 3.0
- # of above grade bedrooms 2
- Has fireplace (y/n) Yes
- Community features Pets allowed, family oriented
- Subdivision The westerly
- View Mountain view, ocean view
- Zoning description Residential
- Directions 1760638
- Lot size (acres) 0.0
- Building size 1511
- Listing # 1012410
- Property sub type Single family residence
- Status Active
- Primary bedroom 3.683m X 4.674m
Level: Main - Kitchen 3.023m X 2.464m
Level: Main - Bathroom 1.499m X 1.397m
Level: Main - Laundry 3.048m X 1.295m
Level: Main - Dining room 2.642m X 6.325m
Level: Main - Balcony 7.823m X 3.378m
Level: Main - Ensuite 1.88m X 4.597m
Level: Main - 1.676m X 1.651m
Level: Main - Ensuite 4 - Piece
Level: Main - Pantry 1.499m X 1.219m
Level: Main - Living room 3.861m X 5.613m
Level: Main - Office 3.556m X 2.997m
Level: Main - Bedroom 3.759m X 5.512m
Level: Main
- Listing source url Https://www.realtor.ca/real-estate/28836612/305-3529-dolphin-dr-nanoose-bay-fairwinds
- Listing type identifier Idx

$-1,768
/ Month













