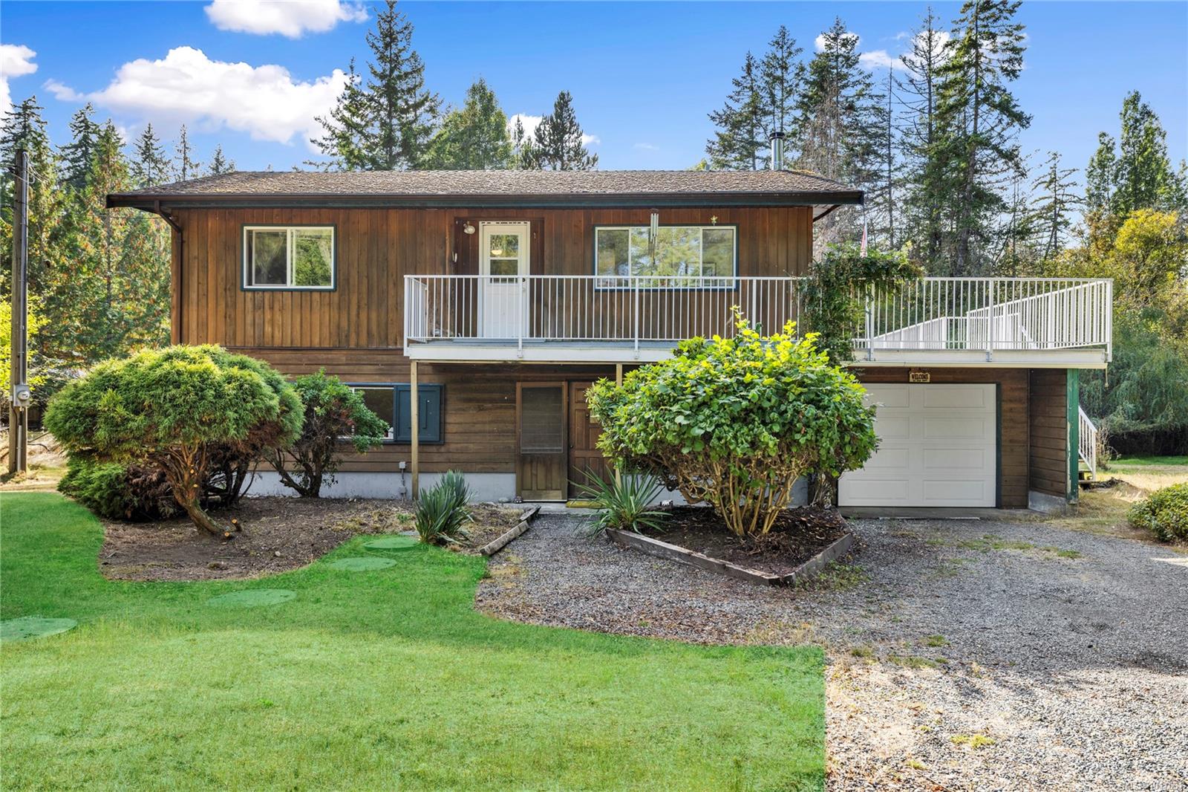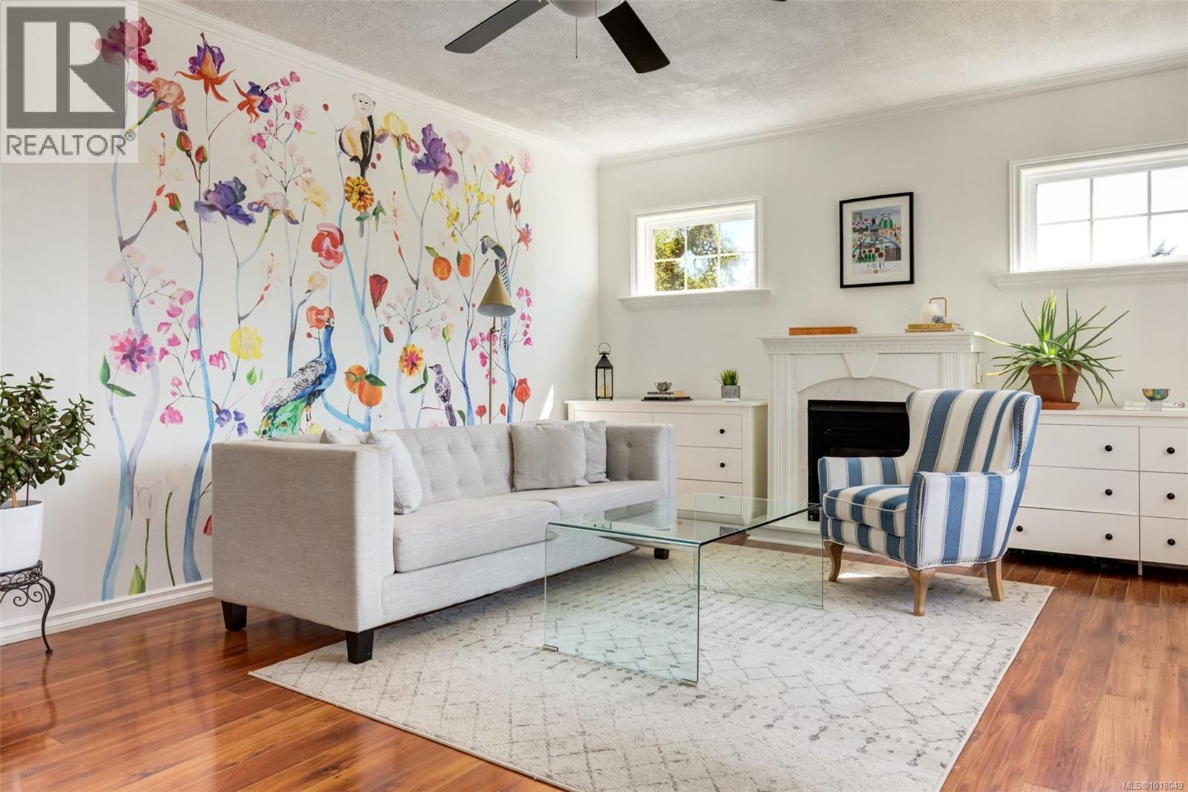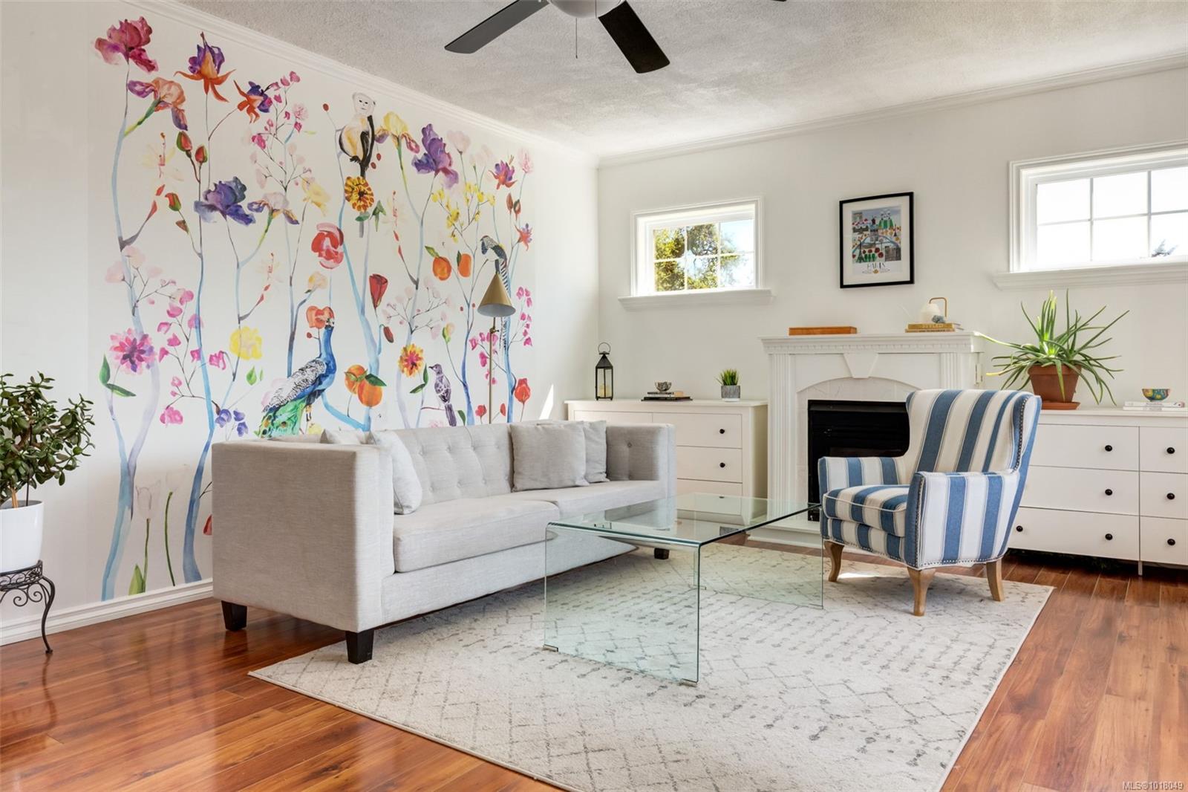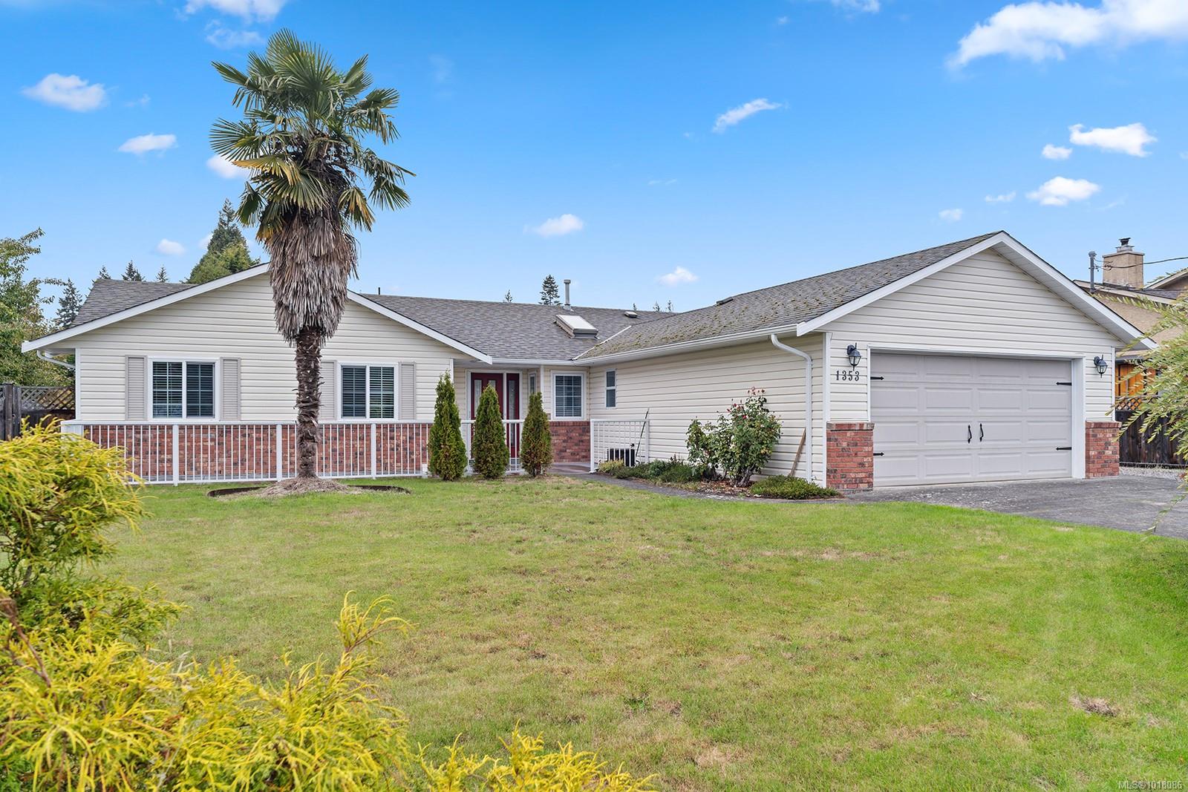- Houseful
- BC
- Nanoose Bay
- V9P
- 3529 Dolphin Dr Unit 604 Dr
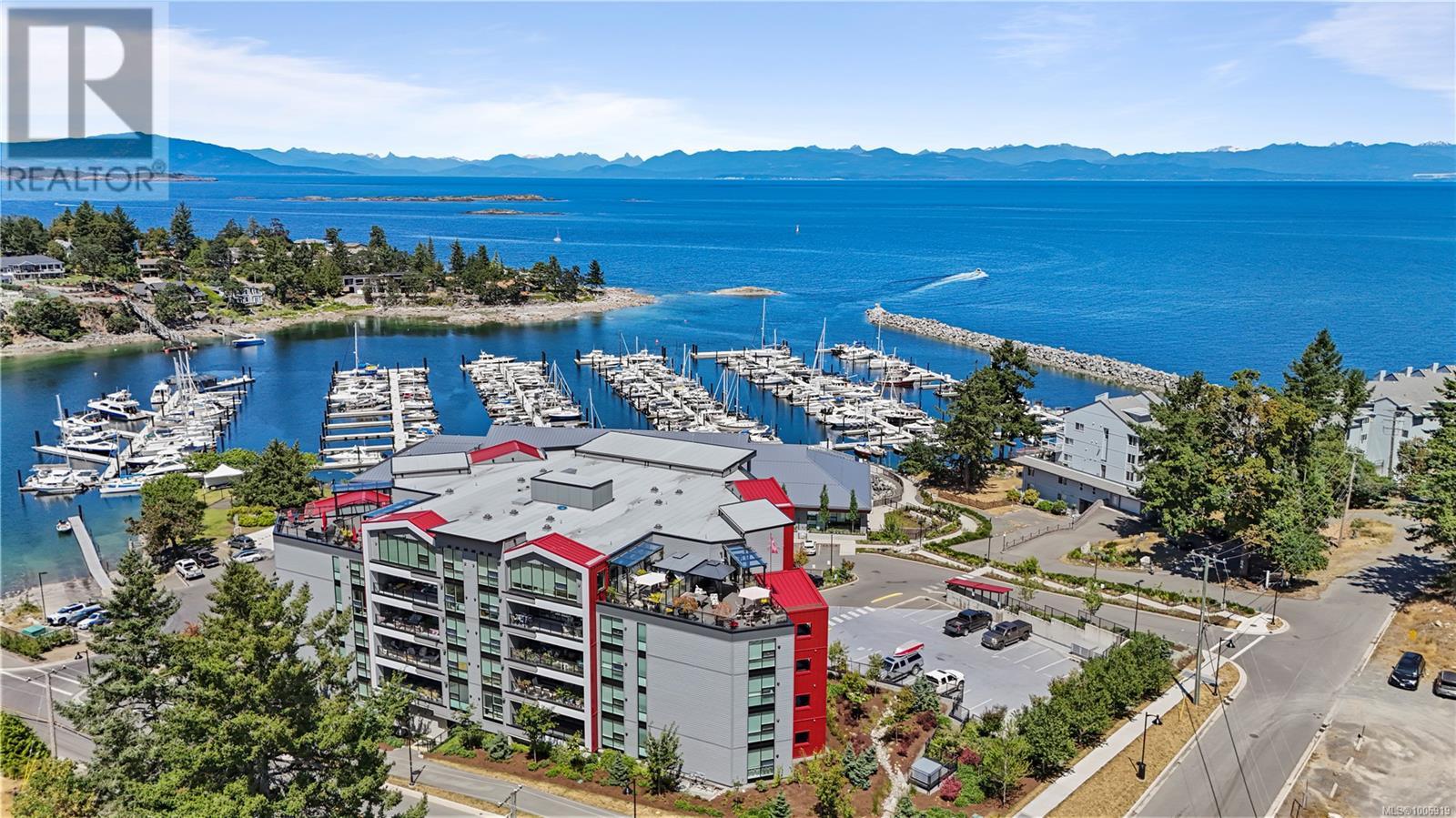
3529 Dolphin Dr Unit 604 Dr
3529 Dolphin Dr Unit 604 Dr
Highlights
Description
- Home value ($/Sqft)$1,333/Sqft
- Time on Houseful105 days
- Property typeSingle family
- Year built2021
- Mortgage payment
Perched above it all, this sun-drenched penthouse residence offers impressive ocean and Schooner Cove Marina views visible from both inside the unit and its expansive rooftop patio and front-facing deck. A rare offering in this sought-after steel-and-concrete building, the home boasts 2 bedrooms plus den, 2 bathrooms, and over a 1000 sq ft of private outdoor space designed for elevated coastal living. Inside, a white designer kitchen with quartz countertops, tile backsplash, and a large island anchors the open-concept living and dining area, which features floor-to-ceiling windows, gas fireplace, and soft, neutral finishes throughout. Off the kitchen, access opens directly to the expansive rooftop patio—a generously sized, private outdoor oasis exclusive to this penthouse unit. Both bedrooms enjoy floor-to-ceiling windows and offer direct access to the front-facing deck, capturing stunning ocean and marina views. The spacious primary suite includes a walk-in closet with built-in organizer and a spa-like 4-piece ensuite. A true retreat in the heart of Fairwinds, you’re just steps from pristine beaches, scenic walking trails, and the vibrant marina, with world-class golf and a wellness centre minutes away. Dine seaside at the Nanoose Bay Café or enjoy a morning coffee by the harbour—all part of a lifestyle that blends natural beauty with refined comfort. This is more than a home—it’s a rare chance to own one of Vancouver Island’s most impressive penthouse residences. (id:55581)
Home overview
- Cooling None
- Heat source Electric
- Heat type Baseboard heaters
- # parking spaces 2
- Has garage (y/n) Yes
- # full baths 2
- # total bathrooms 2.0
- # of above grade bedrooms 2
- Has fireplace (y/n) Yes
- Community features Pets allowed, family oriented
- Subdivision Fairwinds
- View Mountain view, ocean view
- Zoning description Multi-family
- Directions 1562989
- Lot size (acres) 0.0
- Building size 1500
- Listing # 1006919
- Property sub type Single family residence
- Status Active
- Bathroom 4 - Piece
Level: Main - Office 3.353m X 3.048m
Level: Main - Ensuite 4 - Piece
Level: Main - Kitchen 4.877m X 3.658m
Level: Main - Bedroom 3.962m X 3.658m
Level: Main - Laundry 1.524m X 1.829m
Level: Main - Living room / dining room 6.096m X 3.658m
Level: Main - Primary bedroom 8.23m X 4.572m
Level: Main
- Listing source url Https://www.realtor.ca/real-estate/28583264/604-3529-dolphin-dr-nanoose-bay-fairwinds
- Listing type identifier Idx

$-4,801
/ Month


