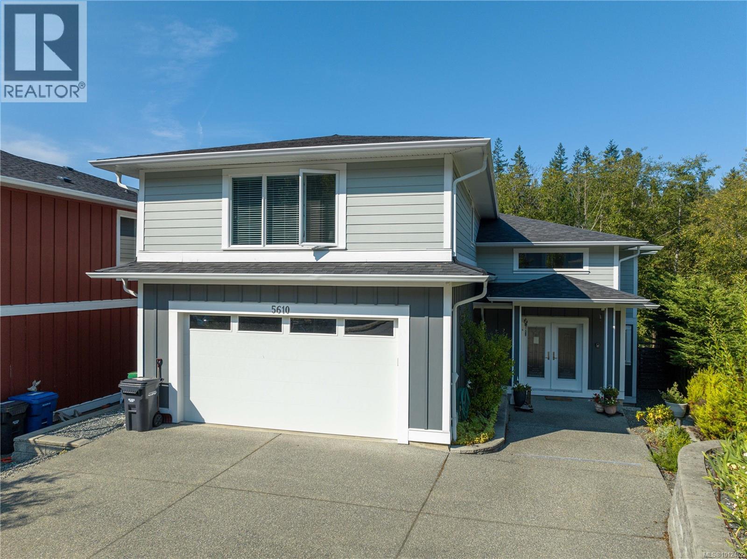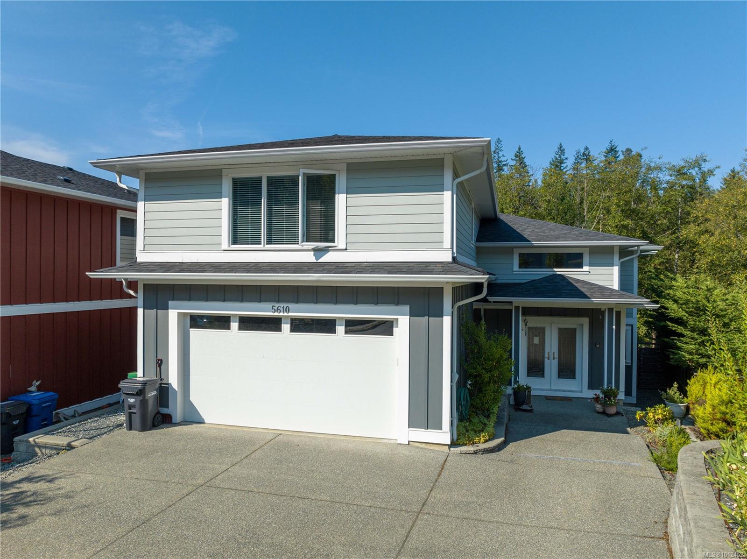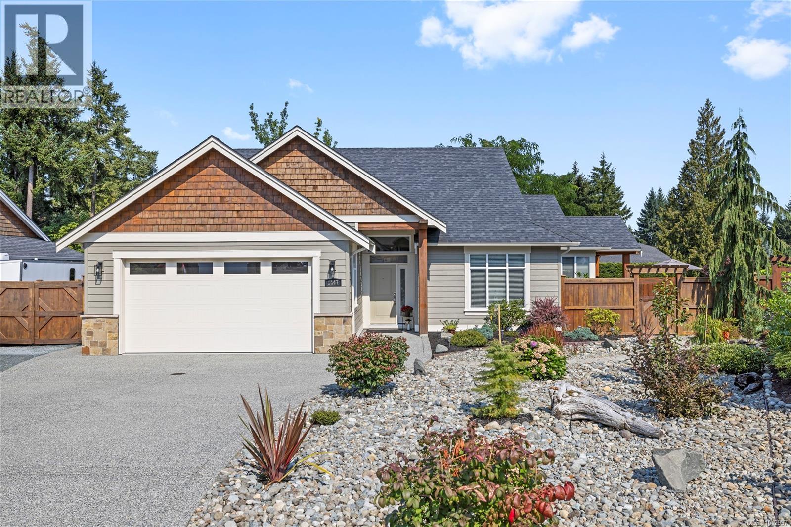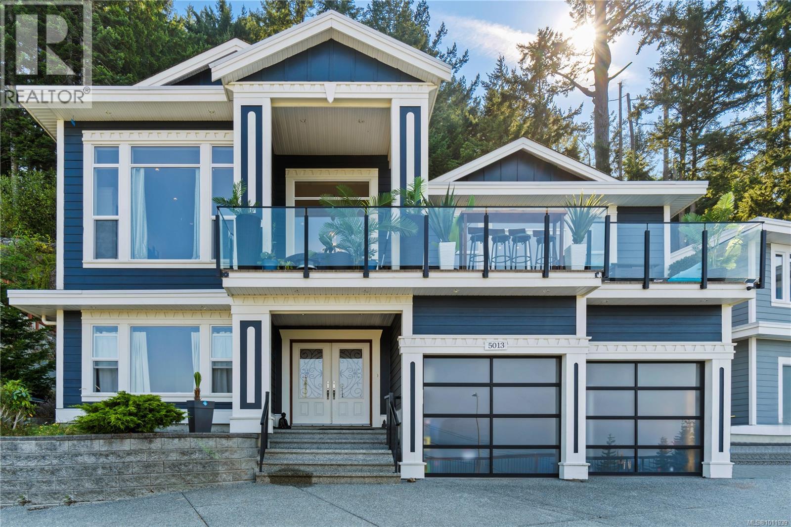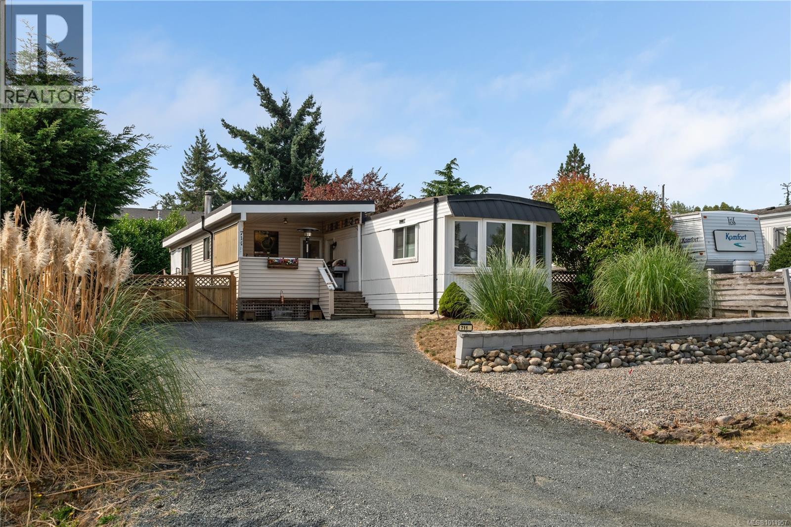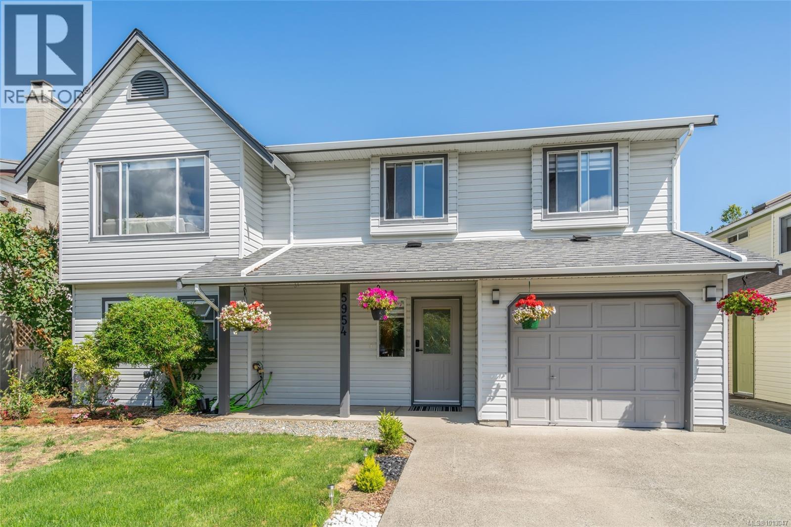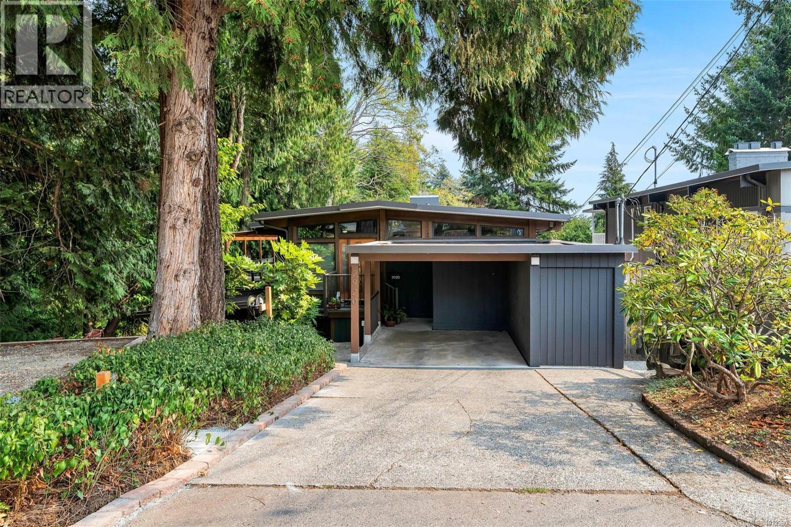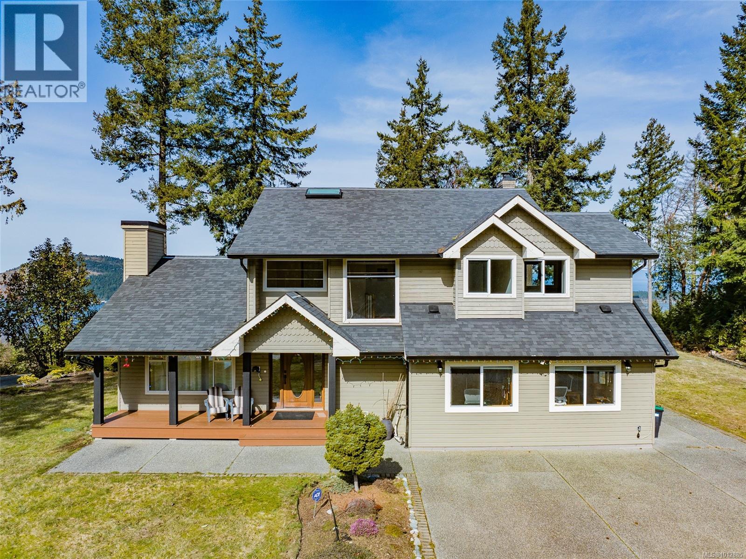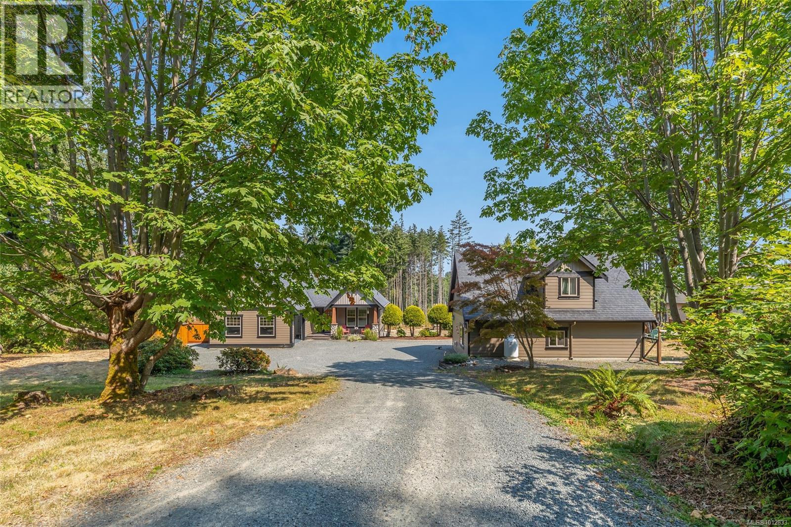
Highlights
Description
- Home value ($/Sqft)$339/Sqft
- Time on Housefulnew 38 hours
- Property typeSingle family
- StyleWestcoast
- Lot size2.52 Acres
- Year built2008
- Mortgage payment
Spectacular River's Edge Acreage with Two Dwellings! Tucked away in 'Rivers Edge' just minutes from Parksville is a gated entrance opens to this private 2.52-acre estate-sized property, boasting two separate dwellings, a fire pit, several sheds, fully serviced RV parking, a chicken coop, and a fenced garden area. The 3232 sqft Main Home is a 5 Bed+Den Rancher with a WO lower level, 3 Baths, a skylight and sun tunnel, and picture windows. The main level features a spacious open-concept Kitchen/Living/Dining area with a river rock gas fireplace. The Deluxe Kitchen boasts ample counters and cabinetry, a WI pantry, 5 appliances incl beverage cooler, and an island. The Dining Area opens to a large deck ideal for al fresco dining. The Primary Suite has a WI closet and 3 pc ensuite, and the main level also hosts 2 Bedrooms, a Den, 4 pc Bath, and Laundry with Garage access. Downstairs: a huge Family/Rec Room with woodstove and doors to a walk-out patio, 2 Bedrooms, 4 pc Bath, and generous storage. Off the front parking area is a 1337 sqft 1 Bed+Office/2 Bath Guest Cottage with laundry and a fenced yard—ideal for in-laws, visitors, or rental income. The open-concept Kitchen/Living/Dining Room has windows on three sides, while the Kitchen offers ample cupboards and counters. A Den/Office features a 2 pc ensuite. Upstairs hosts a large Family Room, Bedroom with dual closets, 4 pc Bath, and Laundry area. The fully fenced yard includes two storage sheds—one powered—and raised garden beds. The acreage itself offers a cement sports pad, trails, a fire pit, a unique “Zome” meditation structure, a chicken coop, a woodshed, and a large fenced garden area. Easy access to parks, lakes, and outdoor actvities, 20 miins to North Nanaimo. This is country living at its very finest. Visit our website for more info. (id:63267)
Home overview
- Cooling Air conditioned
- Heat type Heat pump
- # parking spaces 6
- # full baths 5
- # total bathrooms 5.0
- # of above grade bedrooms 7
- Has fireplace (y/n) Yes
- Subdivision Nanoose
- Zoning description Unknown
- Directions 2056329
- Lot dimensions 2.52
- Lot size (acres) 2.52
- Building size 4569
- Listing # 1012833
- Property sub type Single family residence
- Status Active
- Storage 4.699m X 3.708m
Level: Lower - Bedroom 3.581m X 4.623m
Level: Lower - Storage 1.549m X 2.057m
Level: Lower - Bathroom 3 - Piece
Level: Lower - Bedroom 3.581m X 3.505m
Level: Lower - Other 2.007m X 2.159m
Level: Lower - Storage 3.683m X 3.073m
Level: Lower - Recreational room 4.724m X 3.226m
Level: Lower - Family room 8.585m X 4.623m
Level: Lower - Bedroom 3.023m X 3.048m
Level: Main - Laundry 2.819m X 1.524m
Level: Main - Living room 4.267m X 5.486m
Level: Main - Bathroom 3 - Piece
Level: Main - Dining room 2.692m X 3.2m
Level: Main - Bedroom 3.759m X 3.124m
Level: Main - Primary bedroom 3.556m X 4.242m
Level: Main - Ensuite 4 - Piece
Level: Main - Bedroom 3.658m X 3.48m
Level: Main - 1.905m X 2.413m
Level: Main - Kitchen 3.785m X 3.912m
Level: Main
- Listing source url Https://www.realtor.ca/real-estate/28816805/708-rivers-edge-dr-nanoose-bay-nanoose
- Listing type identifier Idx

$-4,133
/ Month






