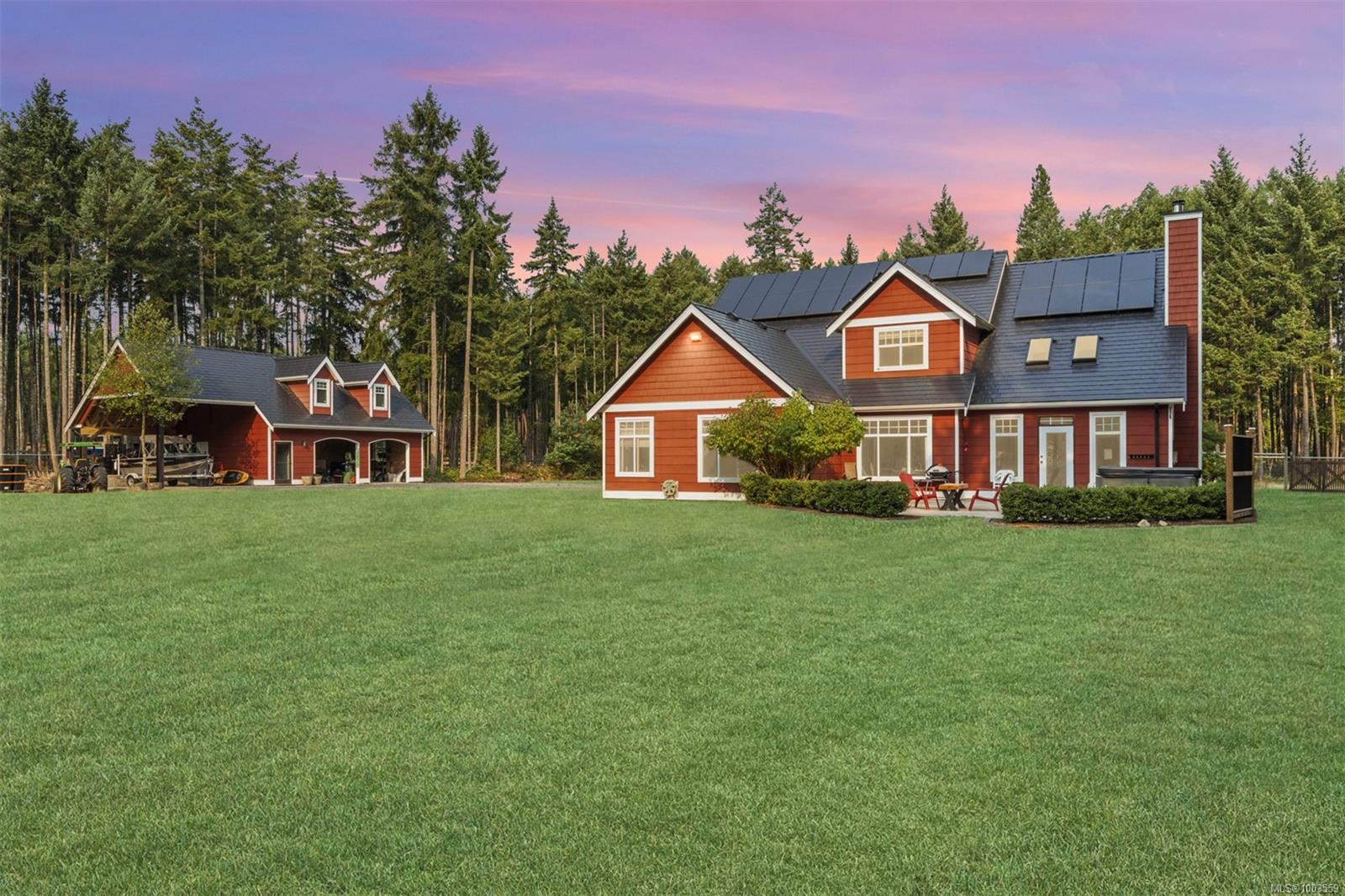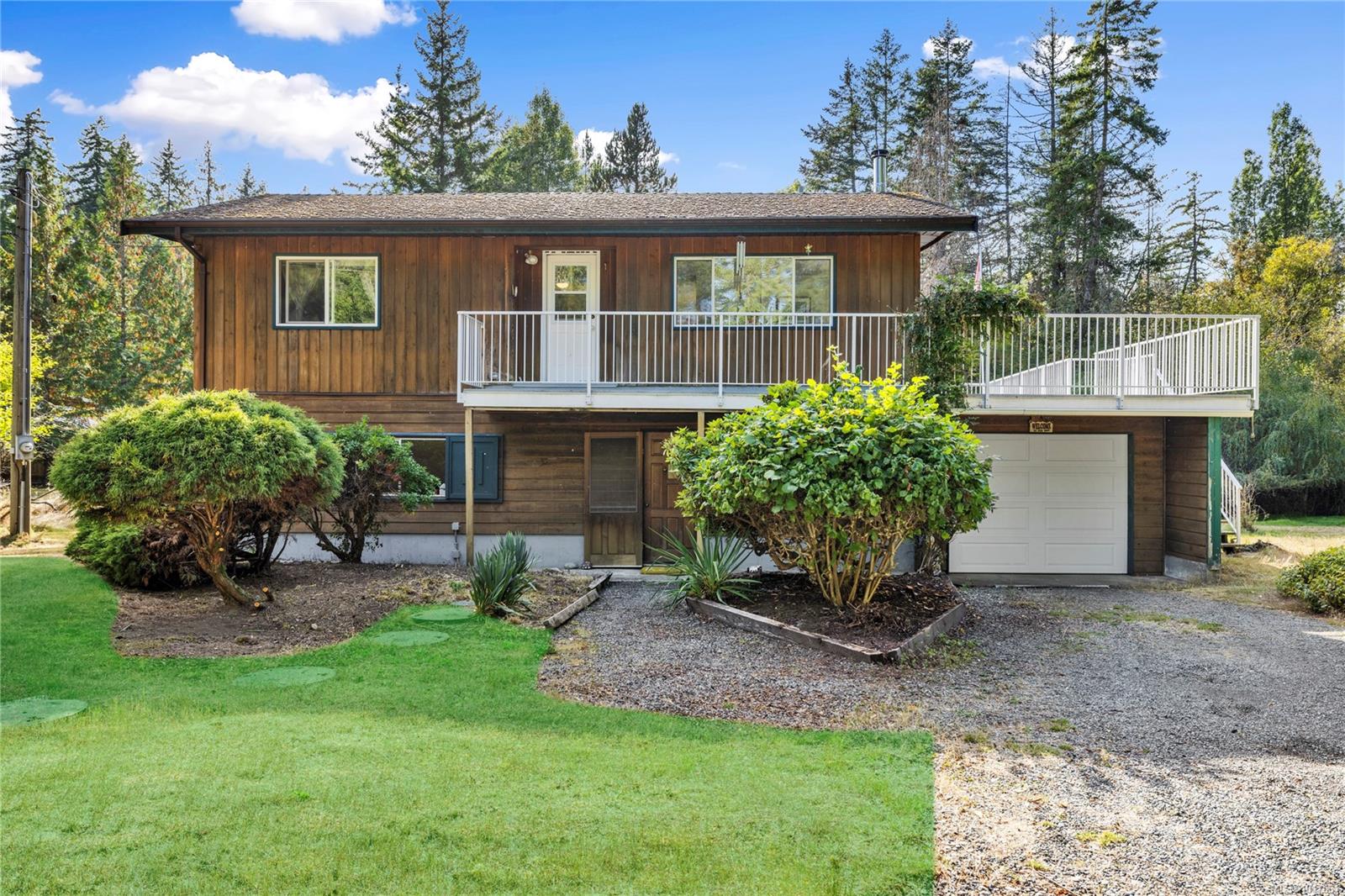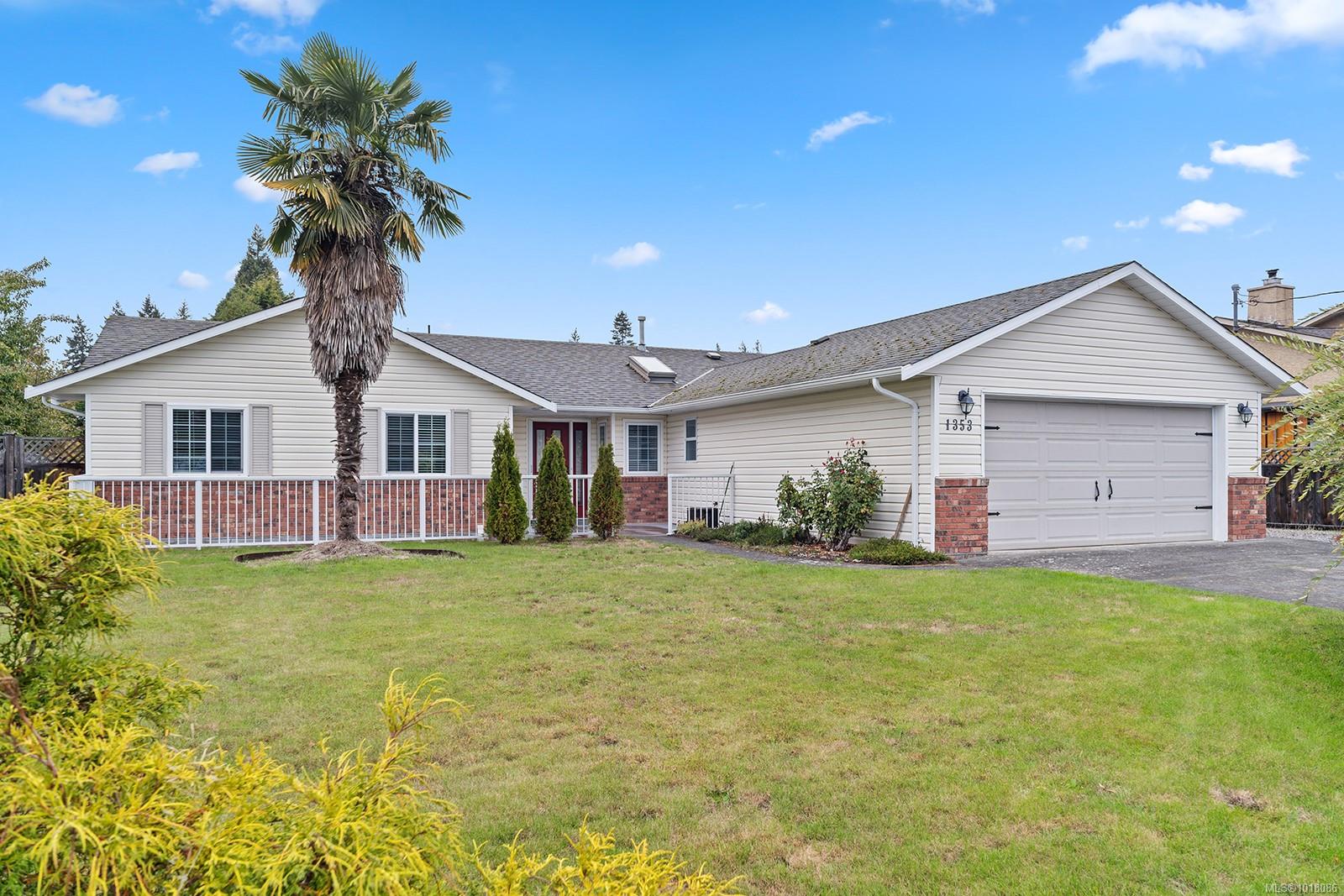- Houseful
- BC
- Nanoose Bay
- V9P
- 838 Rivers Edge Dr

838 Rivers Edge Dr
838 Rivers Edge Dr
Highlights
Description
- Home value ($/Sqft)$448/Sqft
- Time on Houseful127 days
- Property typeResidential
- StyleWest coast
- Lot size2.50 Acres
- Year built2004
- Garage spaces2
- Mortgage payment
Welcome to 838 Rivers Edge Drive. This 5-bedroom plus den & study, 4-bathroom home sits on a pristine 2.5-acre lot in the highly sought-after River's Edge neighborhood. The home features a solar energy system and a 4-year-old metal roof with a 50-year warranty. The main level boasts vaulted ceilings, new flooring, and a thoughtfully designed open floor plan, a spacious primary bedroom with 5-piece ensuite including a soaker tub, a versatile guest room/office, and a separate study/den—perfect for work or relaxation. Upstairs, you’ll find three bedrooms, a nook, and an additional large room that can be used as a bedroom or media/playroom room. The home is equipped with fireplace and a brand new heat pump. The fully permitted detached 2-bay shop includes an oversized third bay for boat/RV, plus a 30 amp RV hook-up with water, above the shop is an over 500 sqft loft space. Fully fenced yard with garden, greenhouse and hottub. All measurements are approximate; buyer to verify.
Home overview
- Cooling Air conditioning
- Heat type Electric, forced air, heat pump, solar, wood, mixed
- Sewer/ septic Septic system
- Utilities Underground utilities
- Construction materials Cement fibre, insulation all, stone
- Foundation Concrete perimeter
- Roof Metal
- Exterior features Balcony/patio, fencing: full, garden, playground
- Other structures Workshop
- # garage spaces 2
- # parking spaces 7
- Has garage (y/n) Yes
- Parking desc Additional parking, attached, detached, driveway, garage double, rv access/parking
- # total bathrooms 4.0
- # of above grade bedrooms 5
- # of rooms 19
- Flooring Mixed
- Appliances Dishwasher, f/s/w/d, hot tub, microwave
- Has fireplace (y/n) Yes
- Laundry information In house
- Interior features Breakfast nook, ceiling fan(s), closet organizer, dining room, soaker tub, storage, vaulted ceiling(s), workshop
- County Parksville city of
- Area Parksville/qualicum
- Water source Regional/improvement district
- Zoning description Residential
- Exposure Northwest
- Lot desc Acreage, adult-oriented neighbourhood, easy access, irrigation sprinkler(s), landscaped, level, near golf course, park setting, private, quiet area, recreation nearby, serviced, southern exposure
- Lot size (acres) 2.5
- Basement information Crawl space
- Building size 4239
- Mls® # 1003559
- Property sub type Single family residence
- Status Active
- Virtual tour
- Tax year 2024
- Bedroom Second: 3.353m X 4.242m
Level: 2nd - Bathroom Second
Level: 2nd - Bedroom Second: 3.48m X 3.886m
Level: 2nd - Media room Second: 5.563m X 4.877m
Level: 2nd - Bedroom Second: 6.045m X 4.623m
Level: 2nd - Living room Main: 5.41m X 5.715m
Level: Main - Laundry Main: 1.93m X 2.489m
Level: Main - Primary bedroom Main: 4.216m X 6.147m
Level: Main - Main: 6.071m X 10.643m
Level: Main - Bathroom Main: 1.727m X 1.651m
Level: Main - Dining room Main: 3.531m X 4.242m
Level: Main - Main: 1.829m X 5.08m
Level: Main - Bedroom Main: 3.327m X 3.099m
Level: Main - Kitchen Main: 3.505m X 4.724m
Level: Main - Main: 3.404m X 3.708m
Level: Main - Ensuite Main: 1.88m X 4.978m
Level: Main - Bathroom Other
Level: Other - Loft Other: 7.874m X 9.169m
Level: Other - Workshop Other: 6.096m X 8.636m
Level: Other
- Listing type identifier Idx

$-5,066
/ Month













