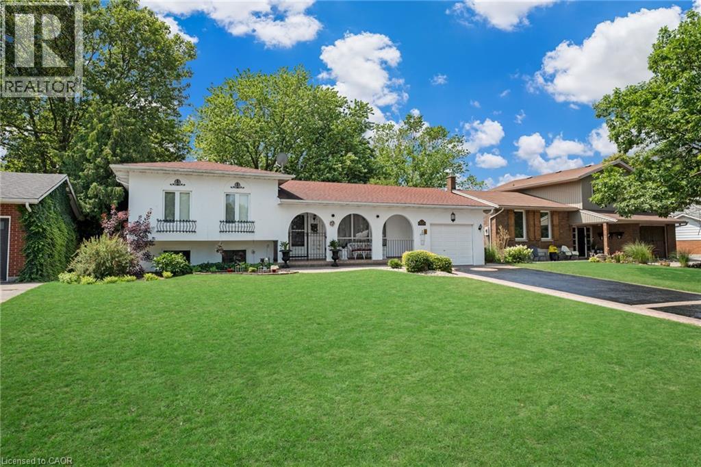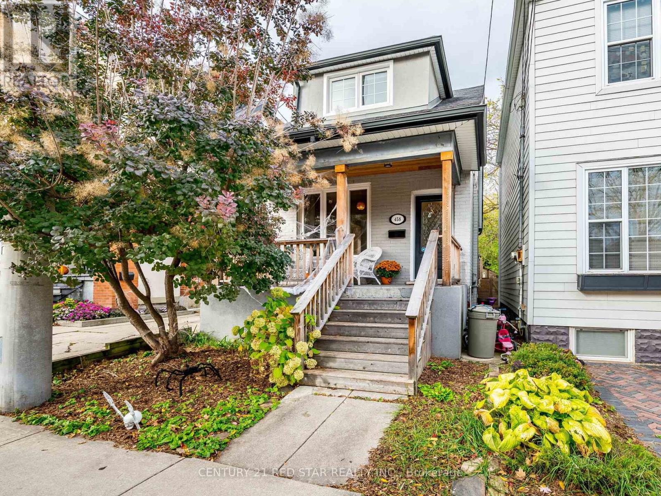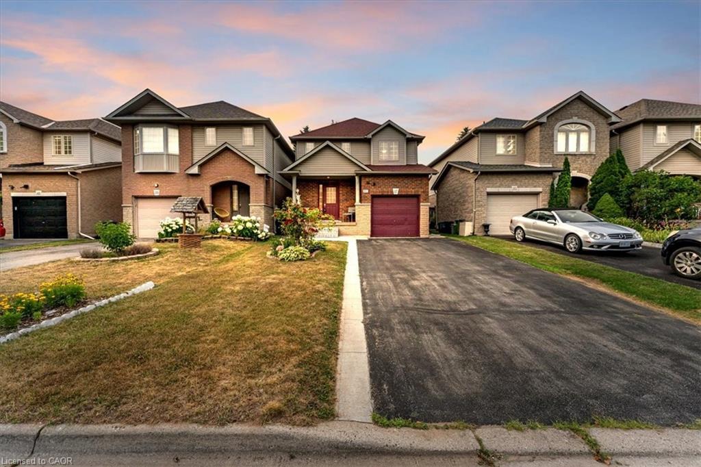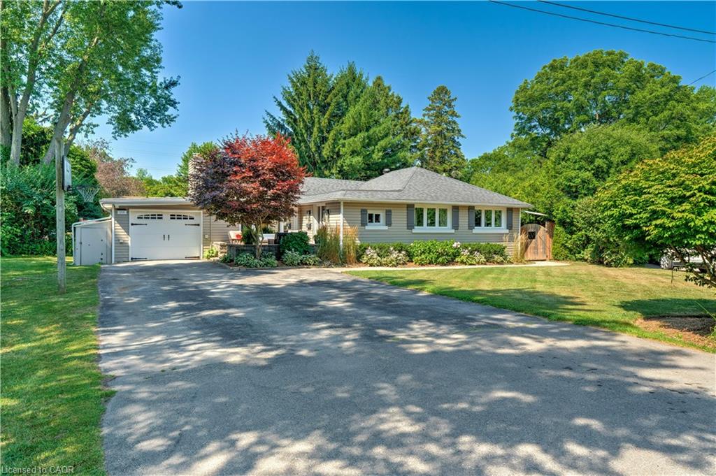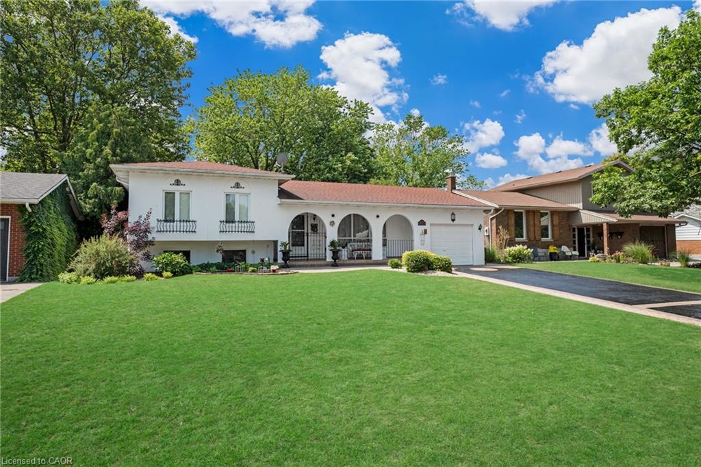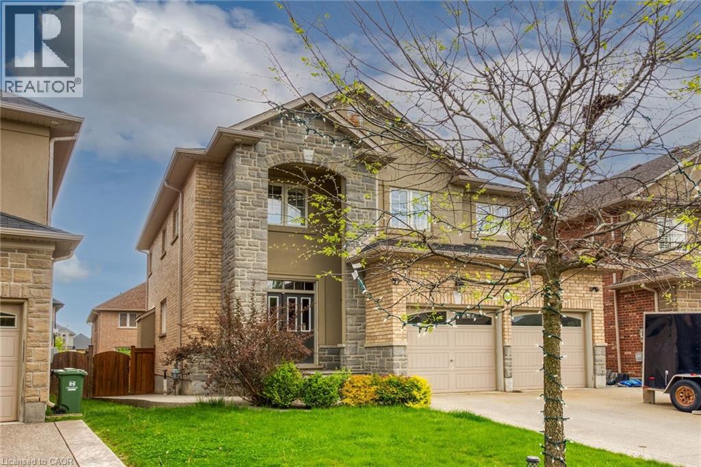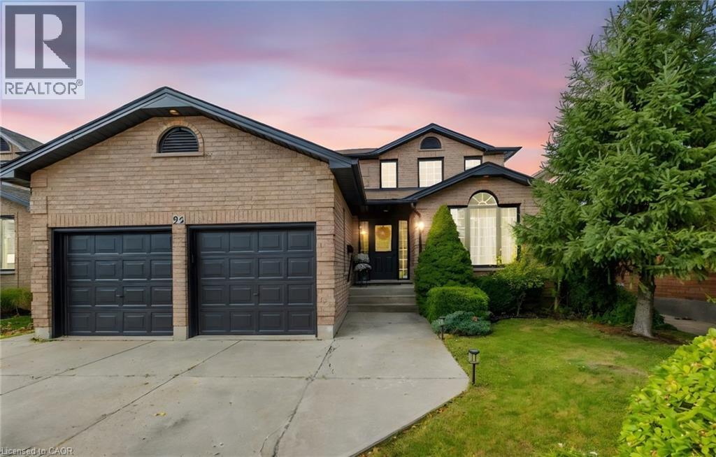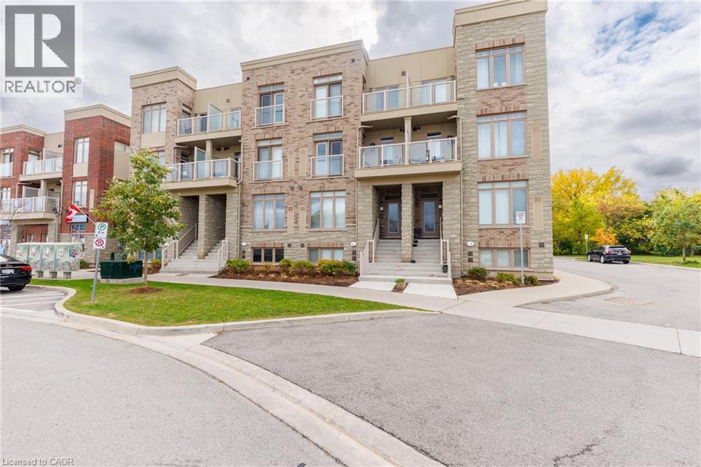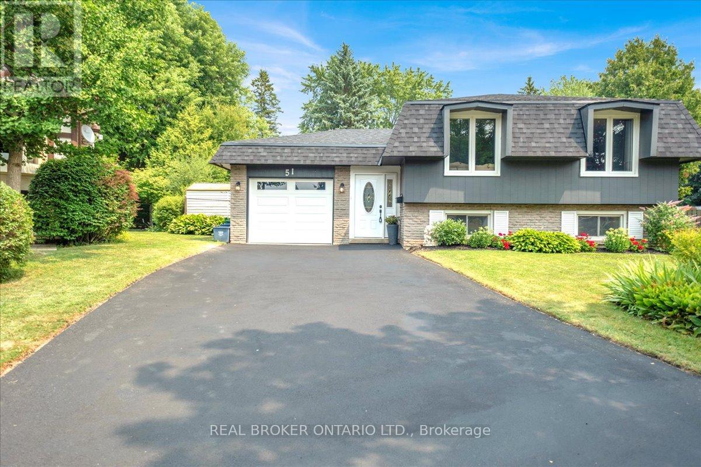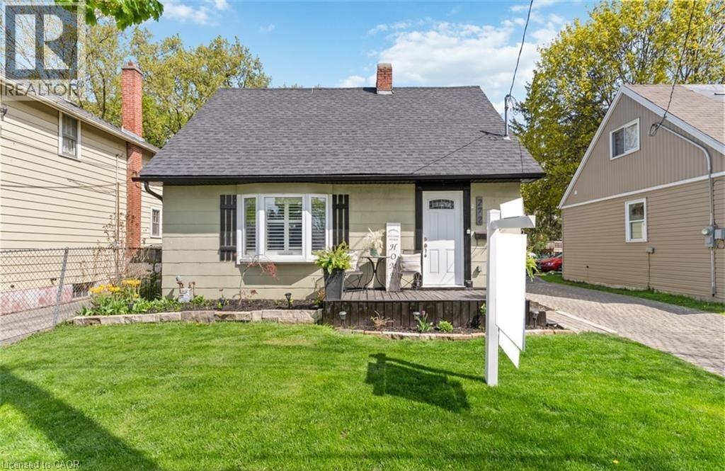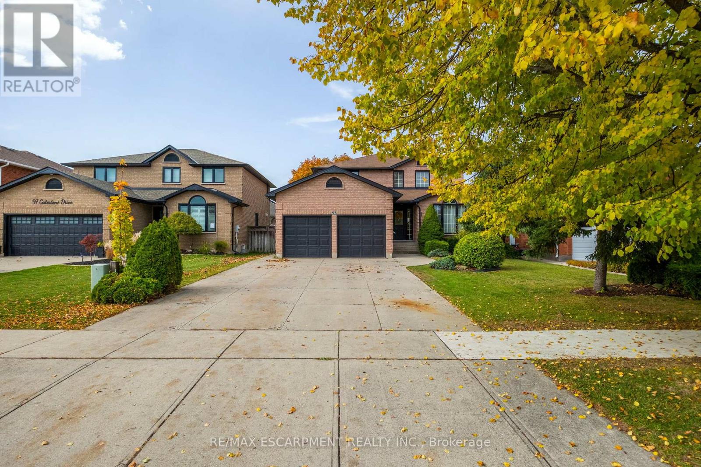
Highlights
Description
- Home value ($/Sqft)$785/Sqft
- Time on Houseful46 days
- Property typeSingle family
- StyleBungalow
- Median school Score
- Year built1945
- Mortgage payment
Gorgeous year round lake house with full walkout basement right on Lake Erie with beach. East of Peacock Point. Eagles, ducks, Canadian geese, fishing right off your back lot! Large primary bedroom on main floor ( room for second bedroom. )Sunroom all along one side with great views of lake. Bathroom on main floor features old fashioned soaker tub and stand up shower with vaulted ceiling. Vaulted ceilings throughout the rest of the main level and the water views are breathtaking! Living dining and kitchen are all open to each other. Natural gas fireplace on the main floor and also in lower family room. Two bedrooms down, laundry room, 2pc bath. Full walk out to cover patio and fully fenced rear yard. Big front porch. Circular driveway. Large beck deck looks out to Lake Erie. Fabulous sunrises and sunsets to the south. Full moon vies in the evenings. Appliances stay. A little piece of heaven. New privacy fence along east lot perimeter last year. Steel roof 2yrs ago. New central air. New flooring throughout main level. All draperies stay. (id:63267)
Home overview
- Cooling Central air conditioning
- Heat source Natural gas
- Heat type Forced air
- Sewer/ septic Holding tank
- # total stories 1
- # parking spaces 4
- # full baths 1
- # half baths 1
- # total bathrooms 2.0
- # of above grade bedrooms 3
- Has fireplace (y/n) Yes
- Community features Quiet area
- Subdivision 876 - nanticoke
- View Unobstructed water view
- Water body name Lake erie
- Lot desc Landscaped
- Lot size (acres) 0.0
- Building size 1083
- Listing # 40771345
- Property sub type Single family residence
- Status Active
- Bedroom 2.921m X 2.794m
Level: Basement - Bedroom 2.667m X 2.667m
Level: Basement - Recreational room 6.706m X 5.715m
Level: Basement - Bathroom (# of pieces - 2) 2.235m X 0.991m
Level: Basement - Laundry 1.626m X 1.981m
Level: Basement - Family room 6.045m X 2.515m
Level: Main - Dining room 2.515m X 3.962m
Level: Main - Living room 4.928m X 5.563m
Level: Main - Primary bedroom 4.166m X 5.461m
Level: Main - Bathroom (# of pieces - 4) 2.032m X 3.099m
Level: Main - Kitchen 3.505m X 4.013m
Level: Main
- Listing source url Https://www.realtor.ca/real-estate/28881775/1034-south-coast-drive-nanticoke
- Listing type identifier Idx

$-2,266
/ Month

