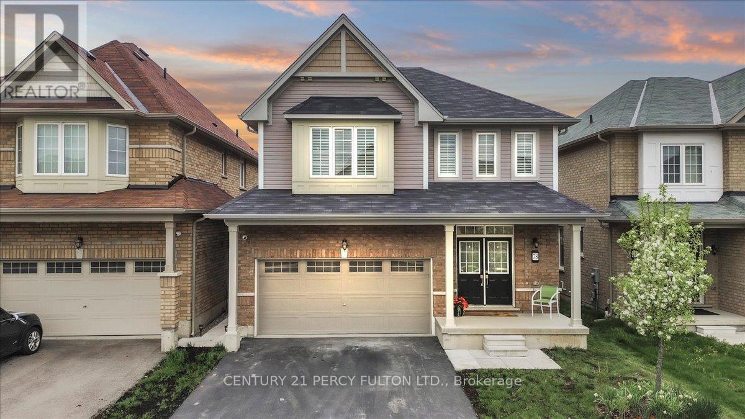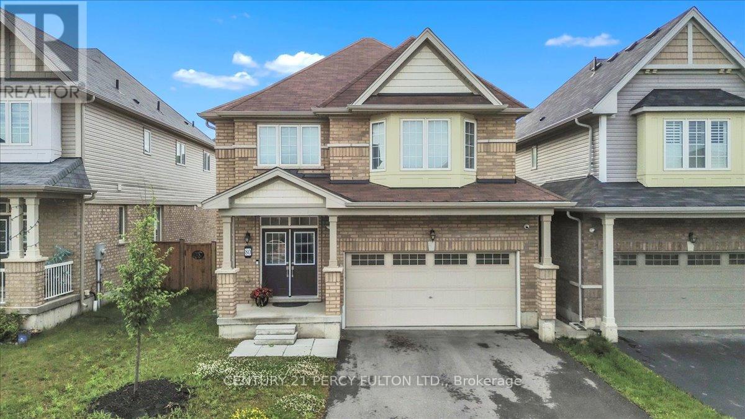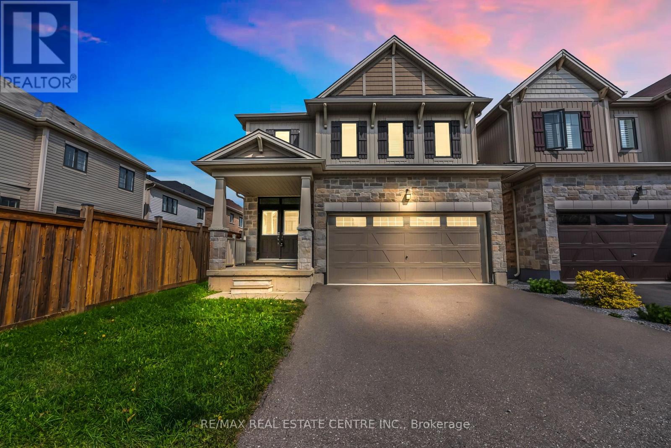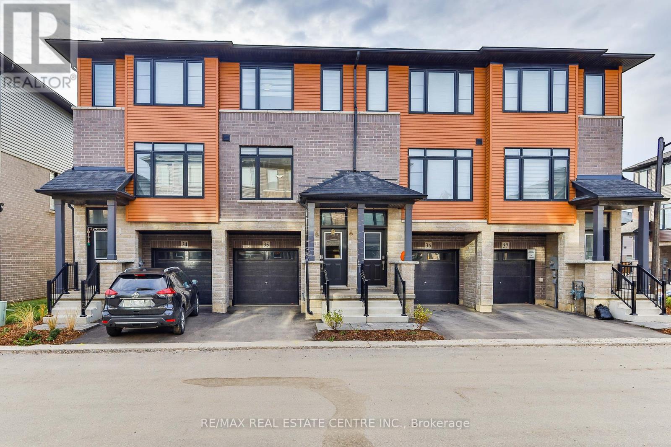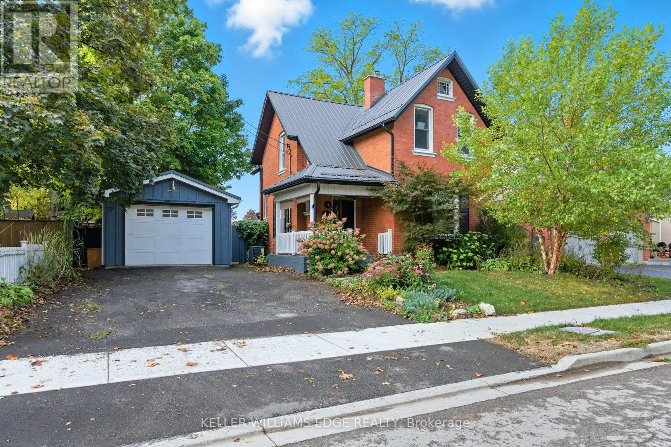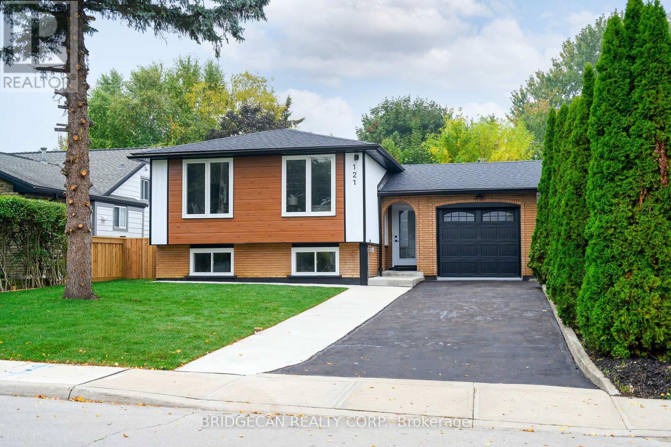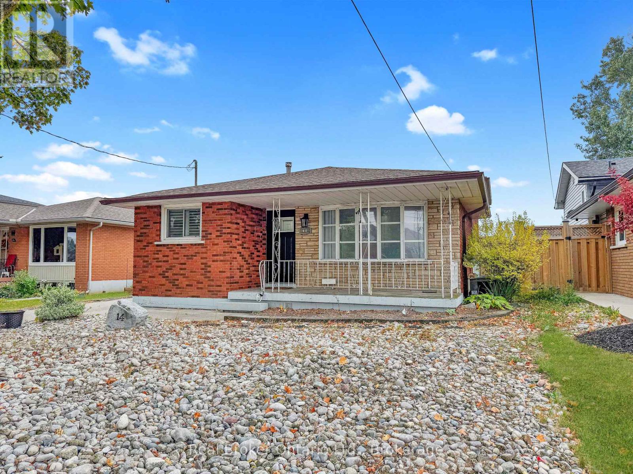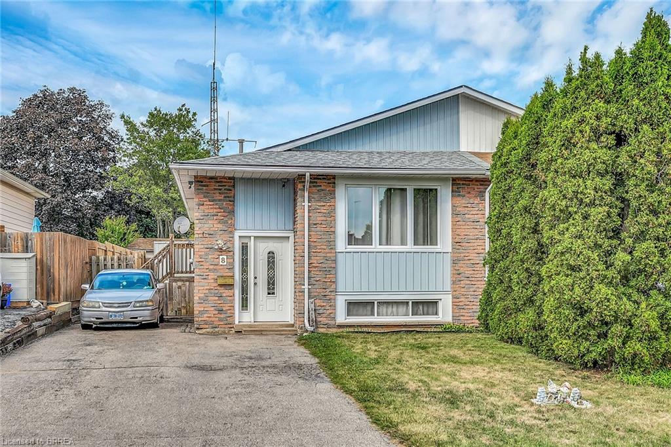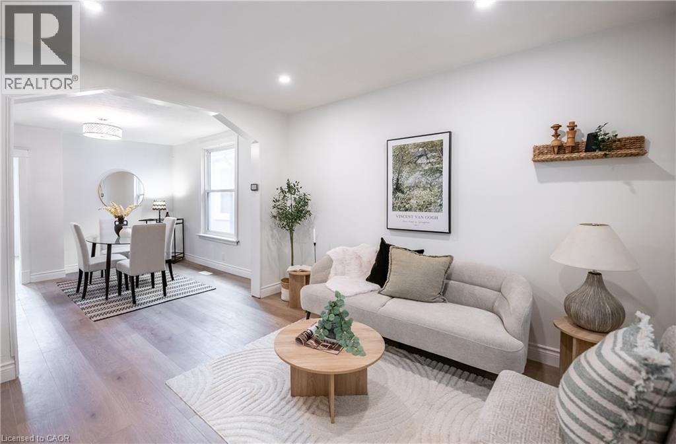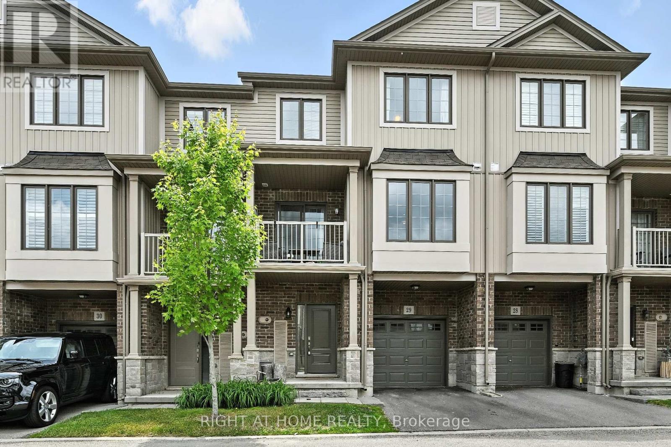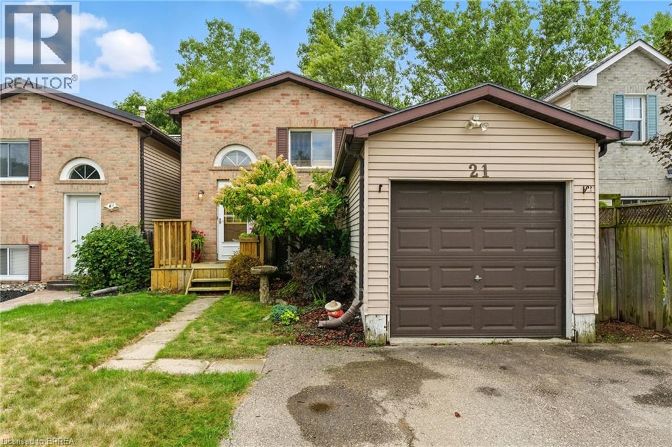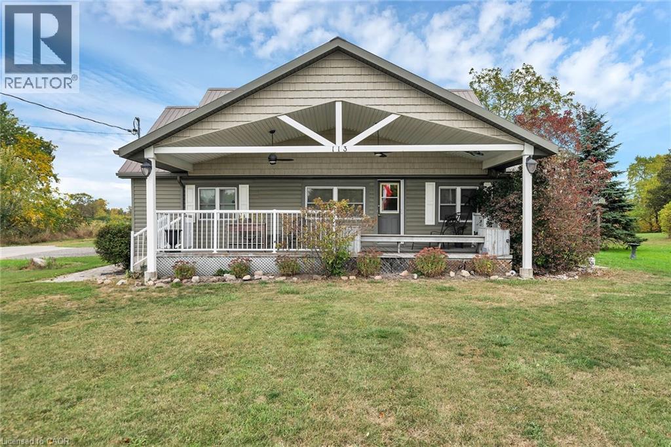
Highlights
Description
- Home value ($/Sqft)$280/Sqft
- Time on Housefulnew 3 hours
- Property typeSingle family
- Style2 level
- Median school Score
- Lot size1.12 Acres
- Mortgage payment
Ideally Located, Beautifully updated 4 bedroom, 2 bath, Nanticoke home on picturesque & mature 1.12 acre lot with sought after 30’ x 50’ insulated detached shop/garage. Great curb appeal with updated vinyl sided exterior, welcoming 295sf covered front porch, & multiple decks. The flowing interior layout offers 2015sf of above grade living space, with an additional 595sf finished basement rec. room. totaling 2610sf if finished living space!!! M/F is highlighted by walkout to backyard oasis sporting A/G pool and 487sf entertainment deck, updated eat in chef's kitchen with high end built-in appliances, ample cabinetry & massive island that transitions seamlessly into large living room & dining area. gorgeous 4 pc bathroom, desired MF primary bedroom features W/I closet & spa like ensuite, also includes M/F laundry. The upper level features 3 additional oversized bedrooms. Conveniently located minutes to Hoover's Marina, Port Dover, & other Lake Erie amenities, relaxing commute to Simcoe, Hamilton, Ancaster, 403, & QEW. The perfect Country package at a realistic price! Call today for your private viewing!! (id:63267)
Home overview
- Cooling Central air conditioning
- Heat source Natural gas
- Heat type Forced air
- Has pool (y/n) Yes
- Sewer/ septic Septic system
- # total stories 2
- # parking spaces 18
- Has garage (y/n) Yes
- # full baths 2
- # total bathrooms 2.0
- # of above grade bedrooms 4
- Has fireplace (y/n) Yes
- Subdivision 876 - nanticoke
- Lot dimensions 1.12
- Lot size (acres) 1.12
- Building size 2610
- Listing # 40773552
- Property sub type Single family residence
- Status Active
- Bedroom 3.708m X 3.581m
Level: 2nd - Bedroom 3.785m X 3.251m
Level: 2nd - Bedroom 3.912m X 3.048m
Level: 2nd - Office 3.277m X 2.413m
Level: Basement - Recreational room 7.239m X 4.699m
Level: Basement - Primary bedroom 3.708m X 5.029m
Level: Main - Bathroom (# of pieces - 3) 2.896m X 2.616m
Level: Main - Living room 4.369m X 3.708m
Level: Main - Bathroom (# of pieces - 4) 2.616m X 2.413m
Level: Main - Dining room 3.785m X 3.759m
Level: Main - Eat in kitchen 7.214m X 2.743m
Level: Main
- Listing source url Https://www.realtor.ca/real-estate/28911574/113-rainham-road-nanticoke
- Listing type identifier Idx

$-1,946
/ Month

