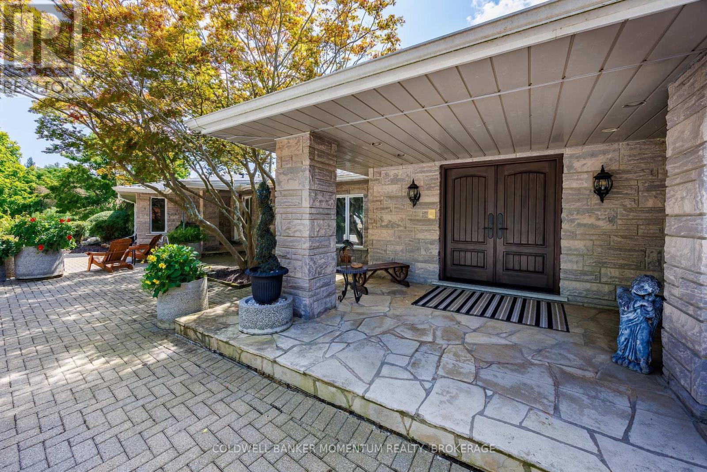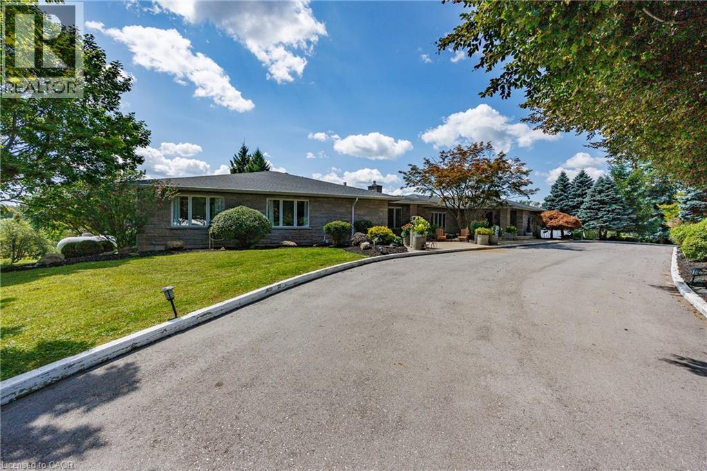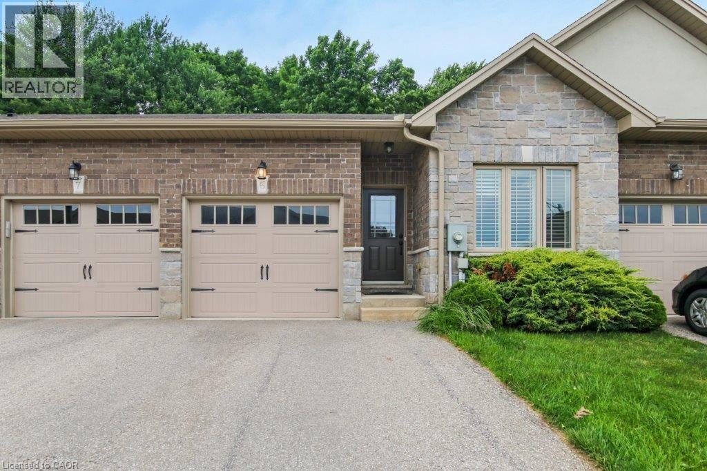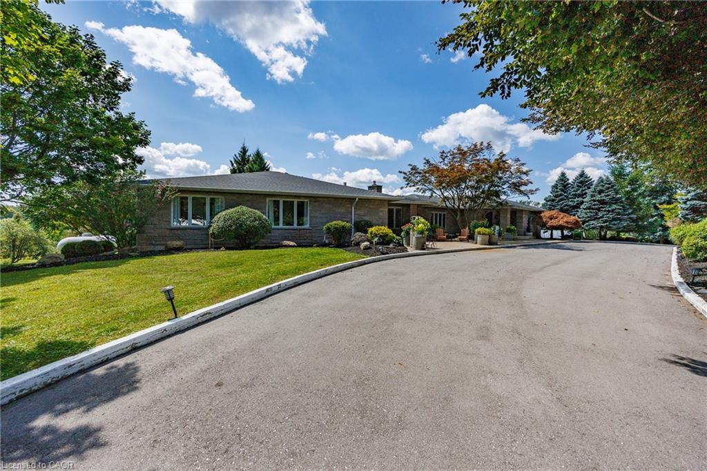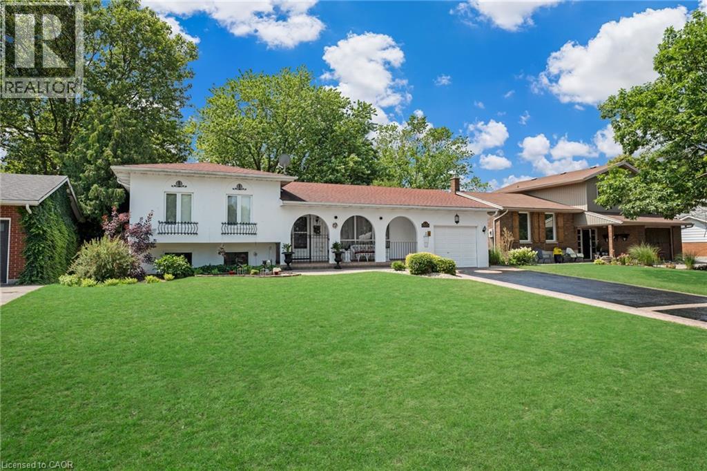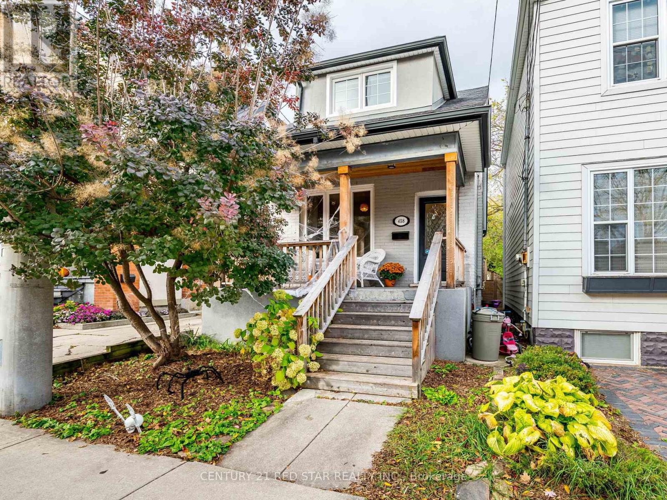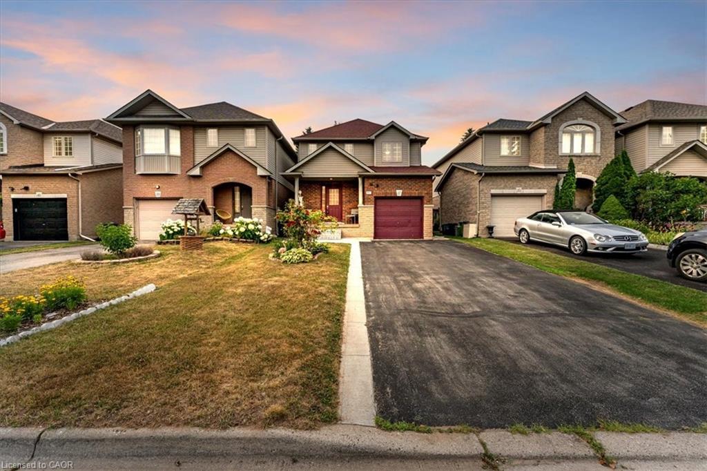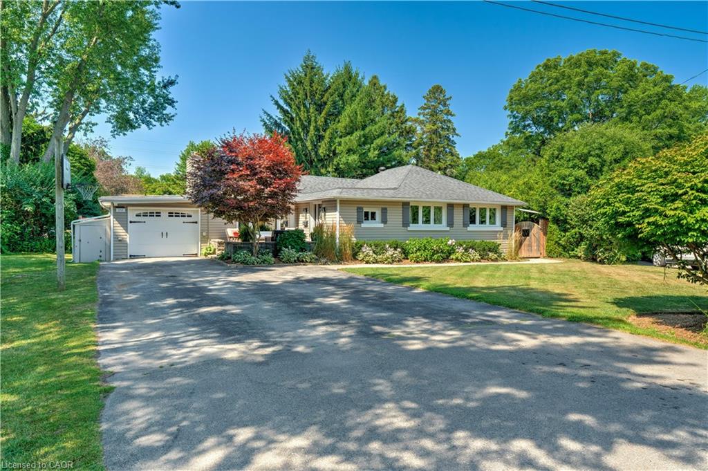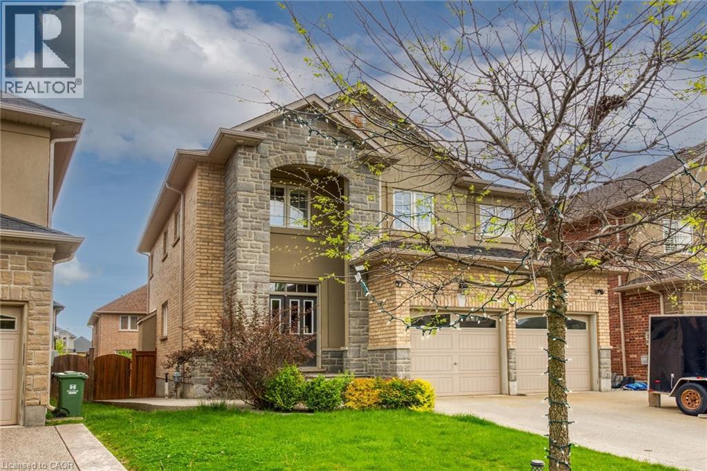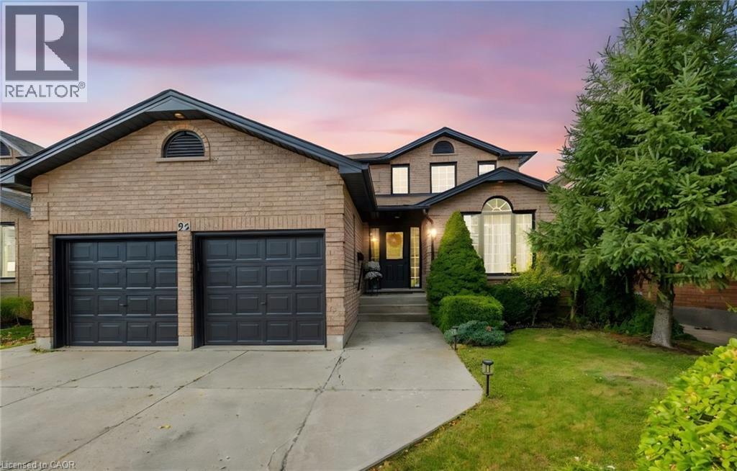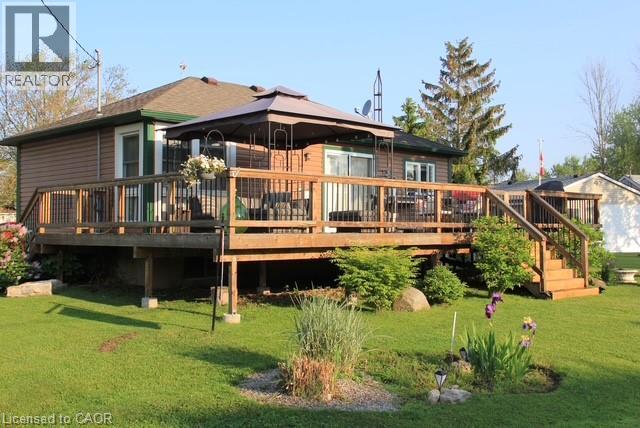
Highlights
Description
- Home value ($/Sqft)$584/Sqft
- Time on Houseful56 days
- Property typeSingle family
- StyleBungalow
- Median school Score
- Lot size6,098 Sqft
- Mortgage payment
COME HOME TO THE LAKE! 3 Wilcox is a nicely appointed corner lot in Peacock Point with Lake Erie views from all sides of the oversized patio. Parking for four, hot tub, firepit, 12X12 workshop and quaint rustic cedar storage shed complement the very well positioned lot. Indoors has been masterfully updated including a kitchen with high end appliances and quartz counters, bathroom with walk in glass shower, custom live edge woodwork and heated floor, family room with professionally installed in-ceiling Dolby Atmos 7 speaker system and accent wall, modern glass railings and door, custom shelving and so much more. The full basement offers two more bedrooms and a family room awaiting your creativity. Year round living, a vacation home, or investment, this home has many possibilities. (id:63267)
Home overview
- Cooling Central air conditioning
- Heat source Natural gas
- Sewer/ septic Holding tank
- # total stories 1
- # parking spaces 4
- # full baths 1
- # total bathrooms 1.0
- # of above grade bedrooms 3
- Has fireplace (y/n) Yes
- Subdivision 919 - rural walpole
- View Lake view
- Lot dimensions 0.14
- Lot size (acres) 0.14
- Building size 984
- Listing # 40767338
- Property sub type Single family residence
- Status Active
- Bedroom 5.055m X 2.616m
Level: Basement - Family room 9.144m X 2.794m
Level: Basement - Bedroom 2.134m X 4.039m
Level: Basement - Full bathroom 1.803m X 2.921m
Level: Main - Primary bedroom 5.791m X 2.388m
Level: Main - Eat in kitchen 3.607m X 8.23m
Level: Main - Living room 6.096m X 3.404m
Level: Main
- Listing source url Https://www.realtor.ca/real-estate/28829614/3-wilcox-drive-nanticoke
- Listing type identifier Idx

$-1,533
/ Month

