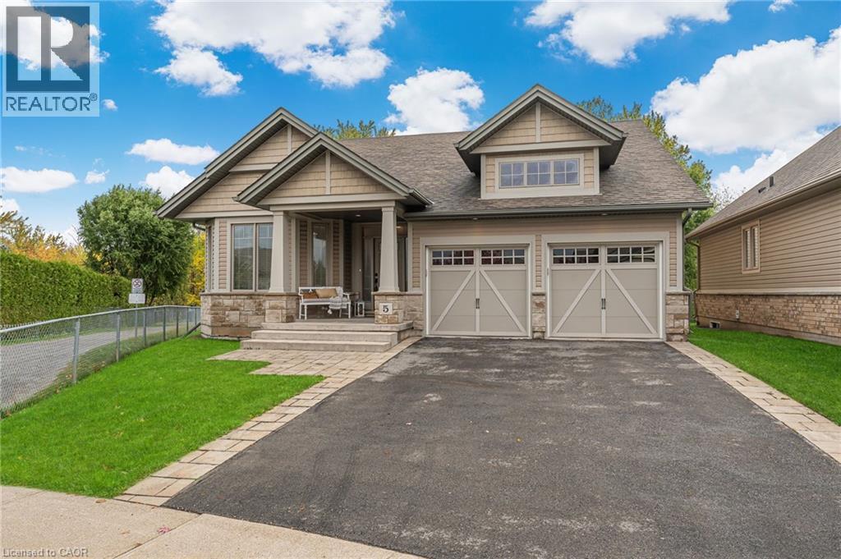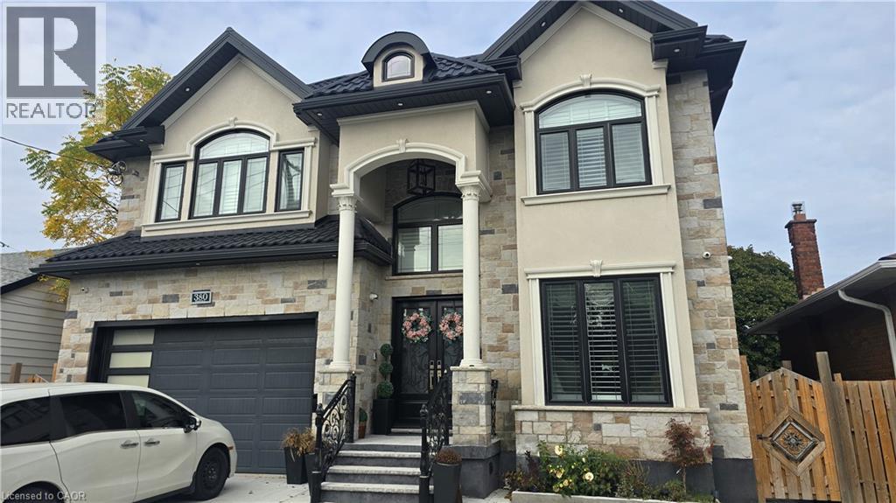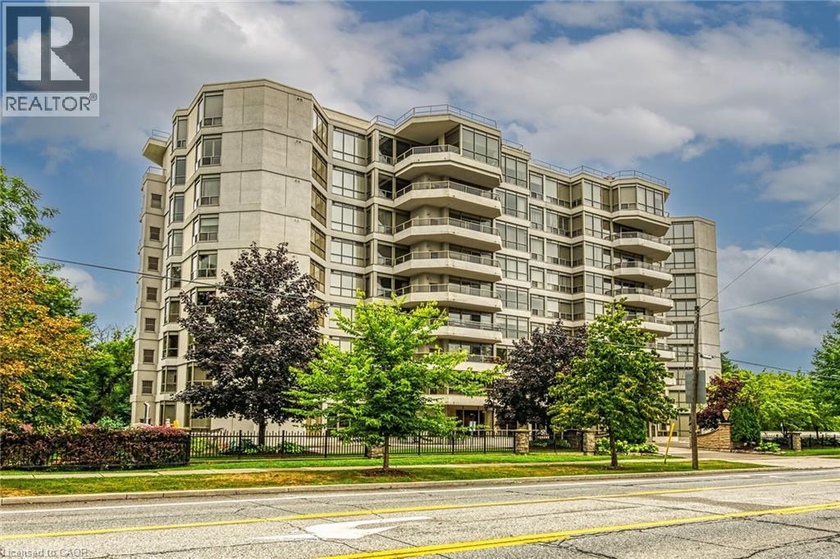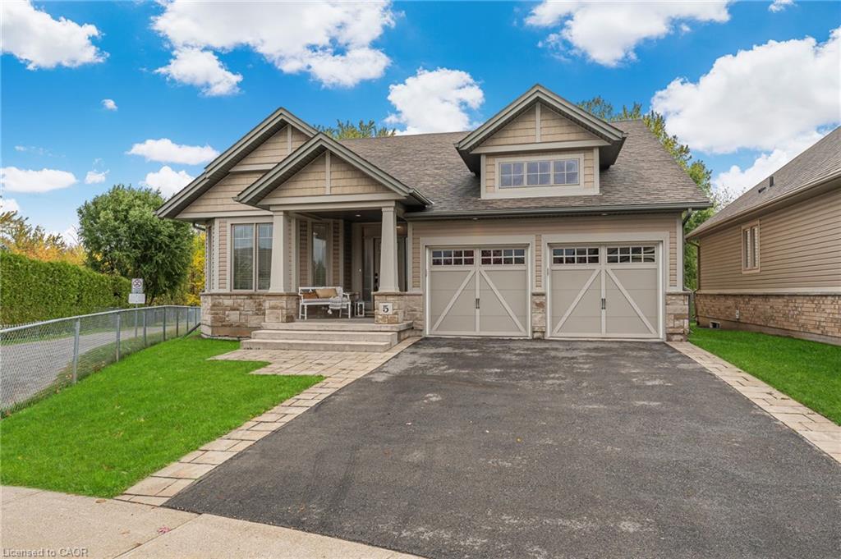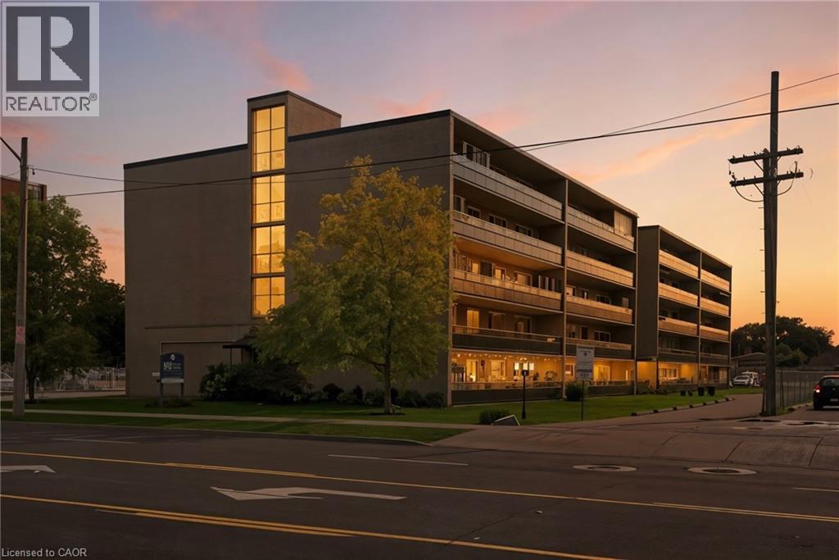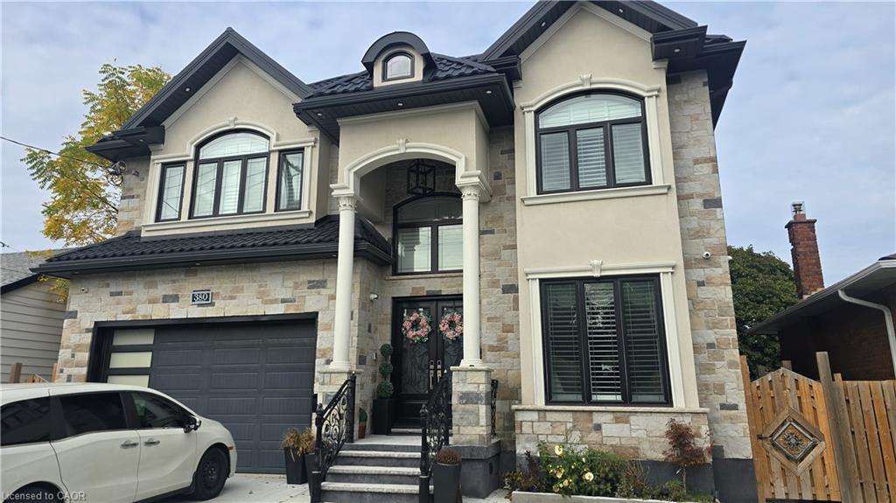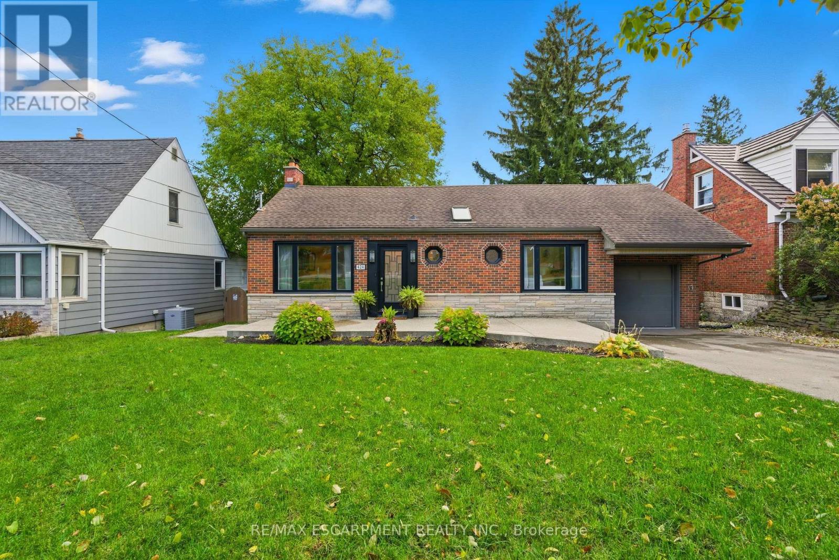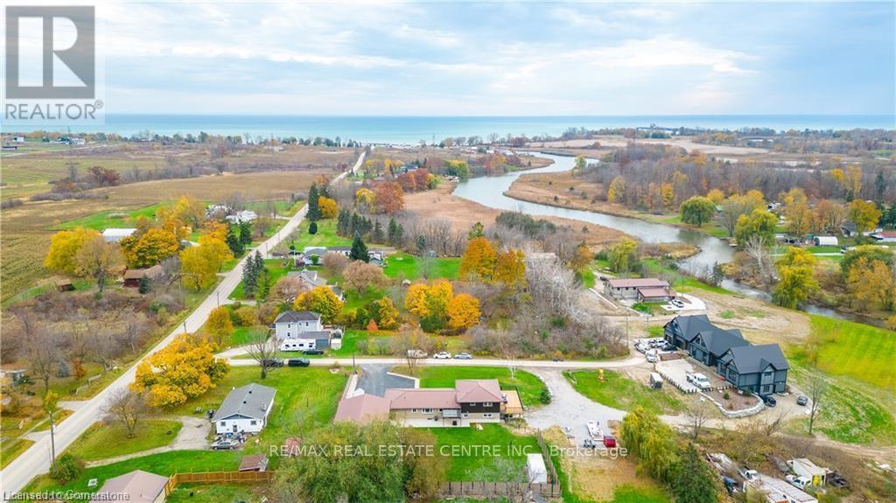
Highlights
Description
- Time on Houseful49 days
- Property typeSingle family
- Median school Score
- Mortgage payment
A Multi Generation Haven (3 separate living quarters) with A Car/Motorcycle Enthusiast Dream Shop!!! Take a peek at the Floor Plans for Details.Walking Distance to Lake Erie and Hoovers Marina - enjoy living close to the water for all you summertime fun and boating!! With a short drive toPort Dover this home is a Dream Come True!!! This home has been recently updated allowing for growing families to enjoy their own spaces yetgrow together. Offering 6 bedrooms, 6 bathrooms, 3 kitchens, an exercise room and park for 8 plus cars. With water views from the 2 upperdecks - sunrises are picturesque. Dont miss the almost 2000 Sqft man cave with its very own exercise room, office, storage 2 piece bath and inlawsuite. Upgraded to include in the shop: amps 200 , triad amplifier , Denon stereo, peavey 3500 watt amp, control 4 smart home, CCTV, in-floorheating , led lighting, security cameras / hike vision and more. (id:63267)
Home overview
- Cooling Central air conditioning
- Heat source Electric
- Heat type Forced air
- Sewer/ septic Septic system
- # parking spaces 12
- Has garage (y/n) Yes
- # full baths 5
- # total bathrooms 5.0
- # of above grade bedrooms 6
- Has fireplace (y/n) Yes
- Subdivision Haldimand
- Lot size (acres) 0.0
- Listing # X12321642
- Property sub type Single family residence
- Status Active
- Primary bedroom 5.5m X 4.72m
Level: 2nd - 2nd bedroom 4.35m X 3.19m
Level: 2nd - Kitchen 2.06m X 6.41m
Level: 2nd - 3rd bedroom 4.35m X 3.75m
Level: 2nd - Bedroom 4.17m X 3.91m
Level: Lower - Family room 4.8m X 5.82m
Level: Lower - Den 4.17m X 3.51m
Level: Lower - Exercise room 4.36m X 4.92m
Level: Main - Kitchen 3.28m X 5.51m
Level: Main - Kitchen 2.85m X 3.72m
Level: Main - Bedroom 4.15m X 2.87m
Level: Main
- Listing source url Https://www.realtor.ca/real-estate/28683873/4006-queen-street-haldimand-haldimand
- Listing type identifier Idx

$-3,200
/ Month




