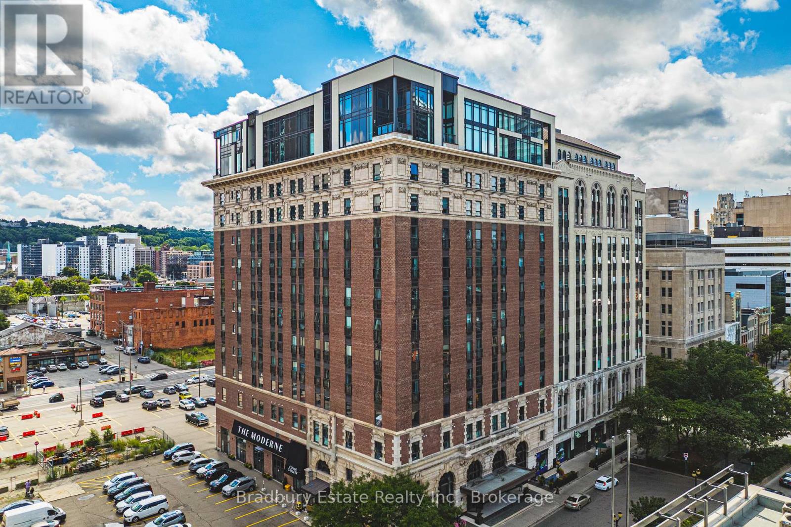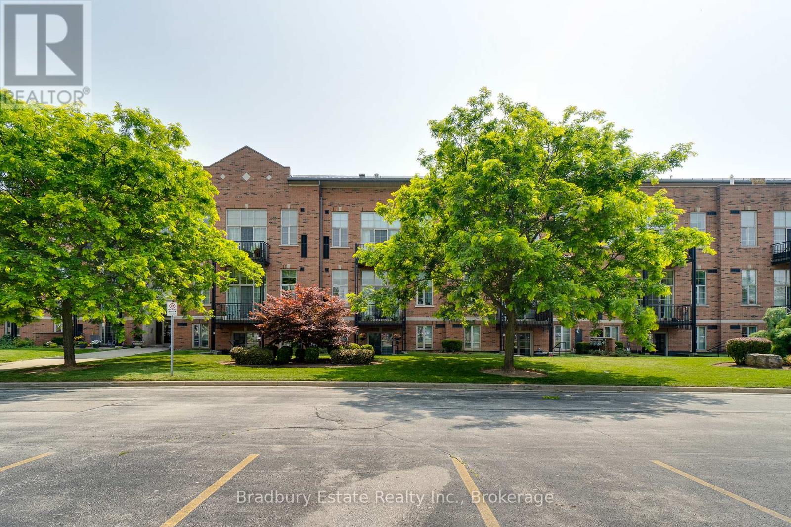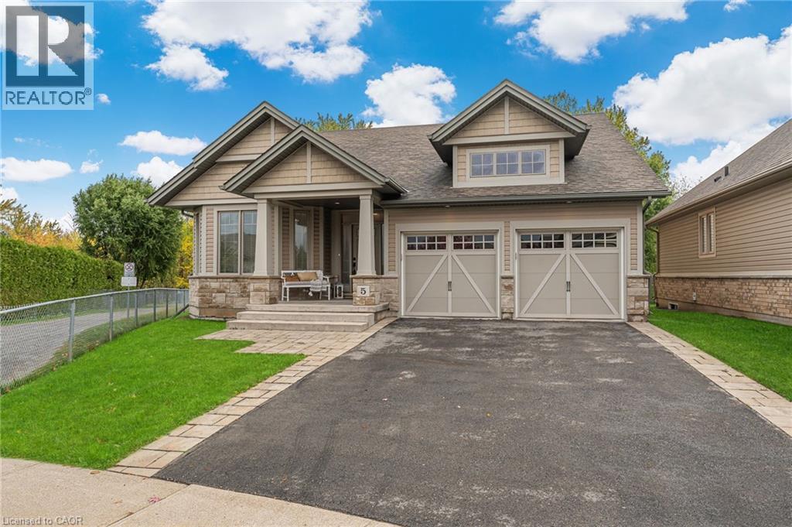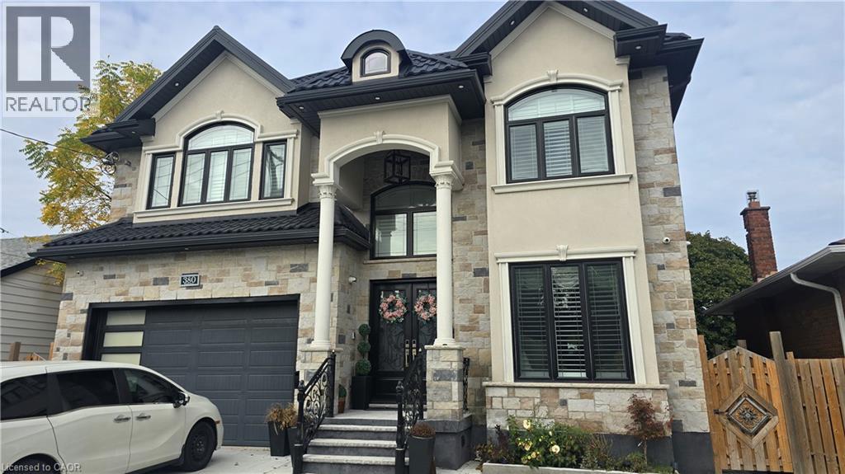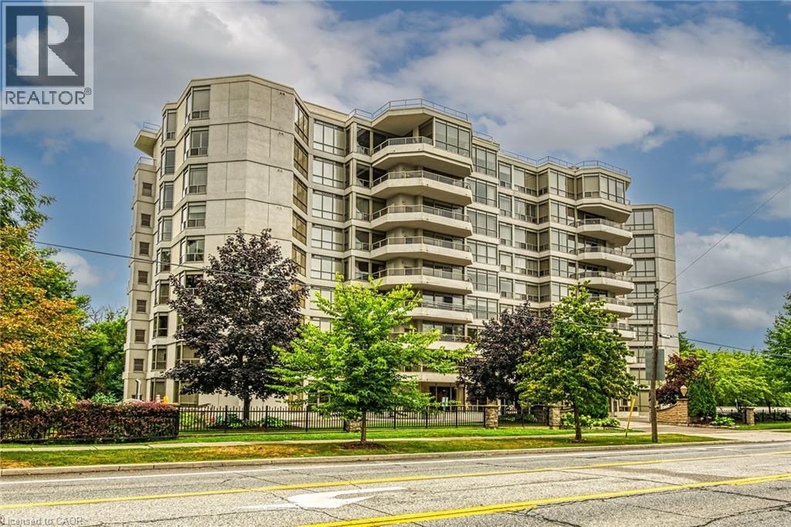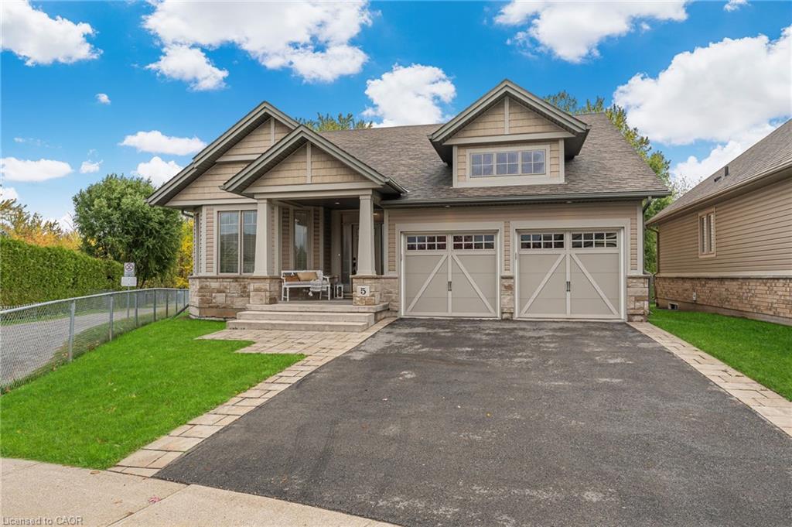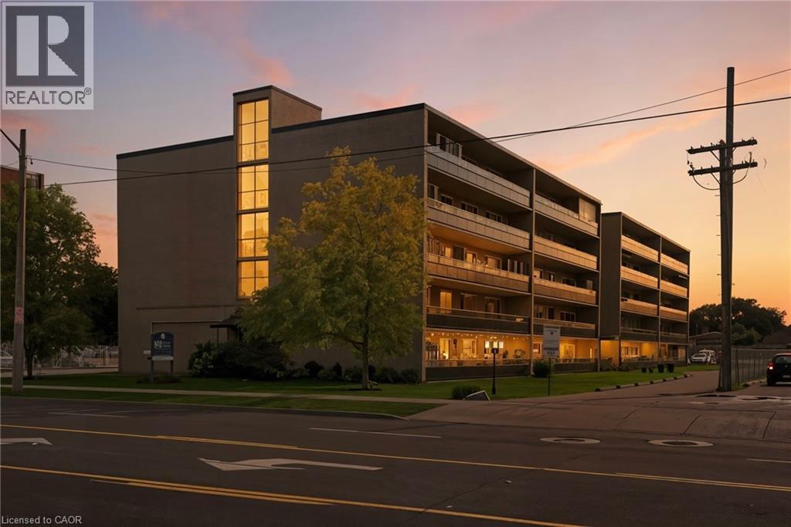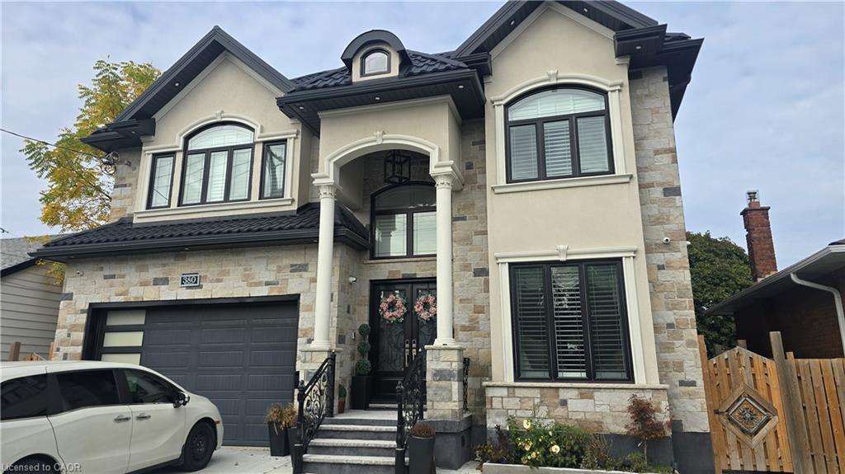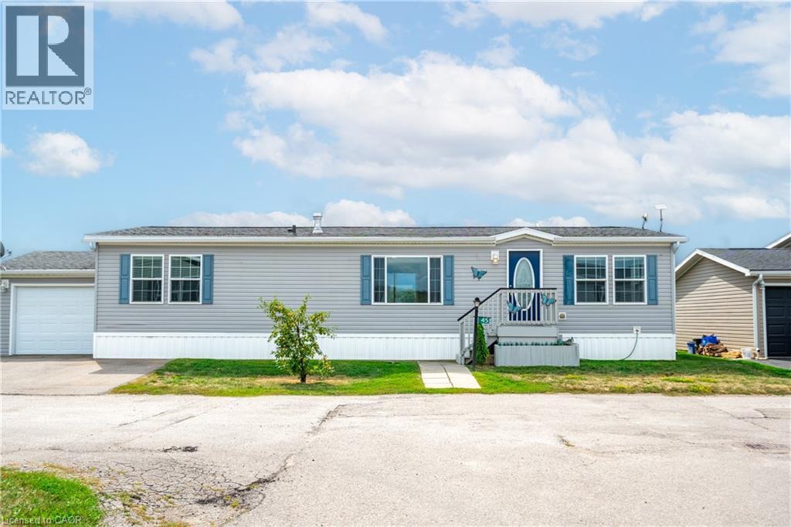
45 Riverbend Cres
45 Riverbend Cres
Highlights
Description
- Home value ($/Sqft)$303/Sqft
- Time on Houseful53 days
- Property typeSingle family
- StyleBungalow
- Median school Score
- Year built2018
- Mortgage payment
This beautifully landscaped bungalow boasts stunning curb appeal and direct waterfront views of Lake Erie. Offering 3 bedrooms, 2 bathrooms, and 1,650 sq. ft. of living space, this hidden gem community has so much to offer. As you step inside, you're greeted by a bright open concept living and dining area, perfect for entertaining. The modern kitchen features quartz countertops, built-in appliances, a convenient pot filler above the stove, and abundant cabinetry. The primary suite includes a spacious walk-in ensuite for your comfort and privacy. Outdoors, enjoy a backyard oasis complete with a large deck, two gazebos, and a built-in barbecue with plumbing hook-up for ultimate ease. you'll have access to incredible amenities including an inground pool, community events, and endless outdoor activities, along with Selkirk Provincial Park being right next door. This home truly blends modern convenience, outdoor living, and natural beauty. (id:63267)
Home overview
- Cooling Central air conditioning
- Heat type Forced air
- Has pool (y/n) Yes
- # total stories 1
- # parking spaces 3
- Has garage (y/n) Yes
- # full baths 2
- # total bathrooms 2.0
- # of above grade bedrooms 3
- Has fireplace (y/n) Yes
- Community features Quiet area, community centre
- Subdivision 876 - nanticoke
- View Lake view
- Water body name Lake erie
- Lot size (acres) 0.0
- Building size 1650
- Listing # 40764580
- Property sub type Single family residence
- Status Active
- Living room 6.883m X 4.47m
Level: Main - Bedroom 3.683m X 4.47m
Level: Main - Bathroom (# of pieces - 3) 1.549m X 3.353m
Level: Main - Full bathroom 2.845m X 3.327m
Level: Main - Foyer 1.473m X 3.251m
Level: Main - Bedroom 3.302m X 4.47m
Level: Main - Dining room 2.819m X 4.445m
Level: Main - Kitchen 3.454m X 4.42m
Level: Main - Laundry 2.642m X 4.445m
Level: Main - Primary bedroom 3.861m X 4.445m
Level: Main
- Listing source url Https://www.realtor.ca/real-estate/28791642/45-riverbend-crescent-nanticoke
- Listing type identifier Idx

$-1,333
/ Month

