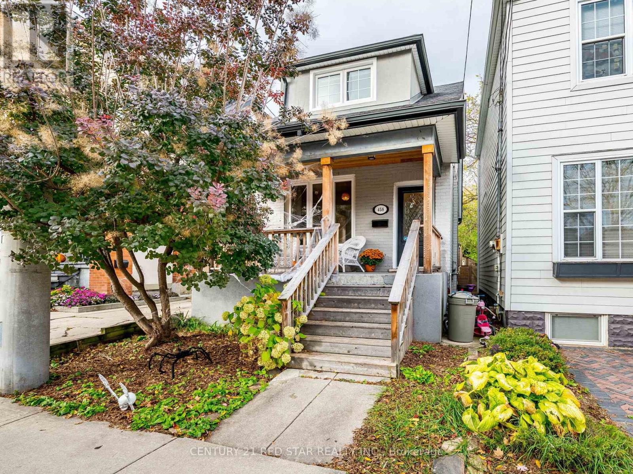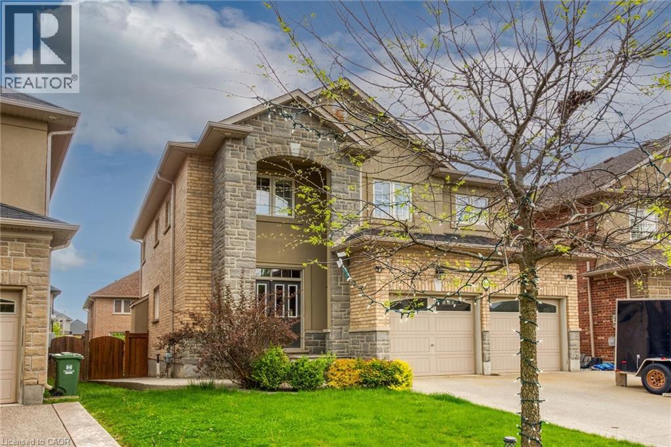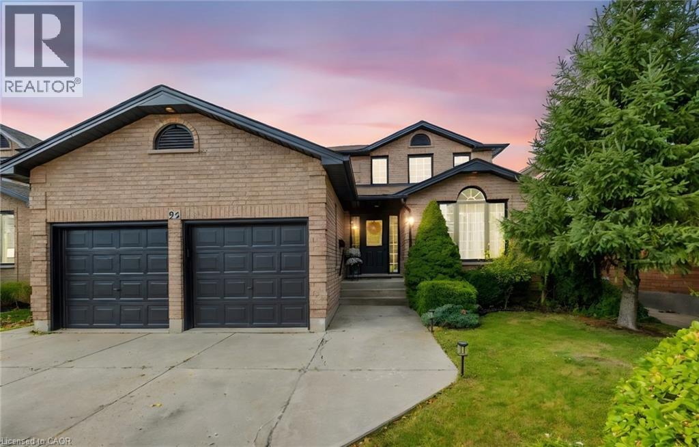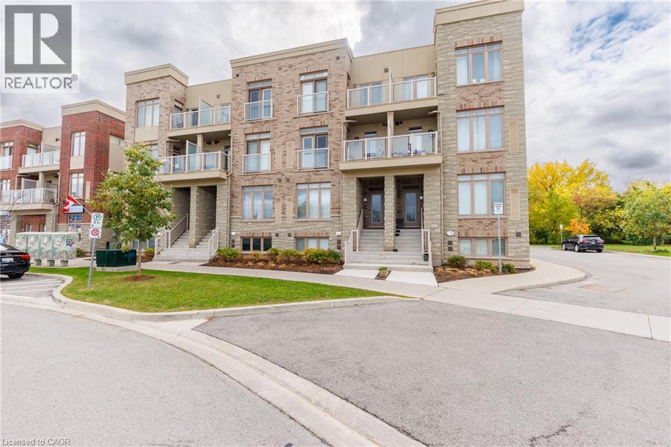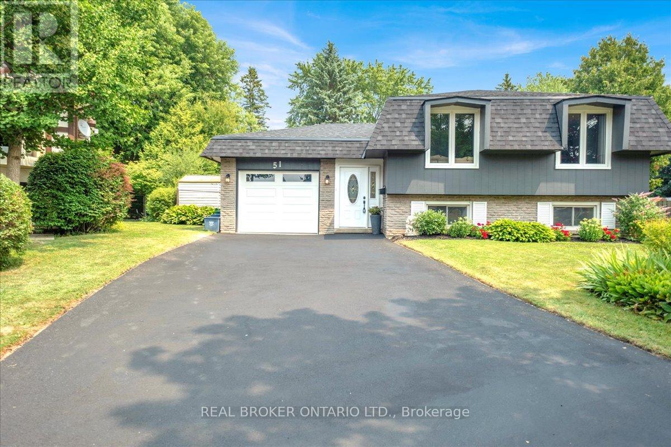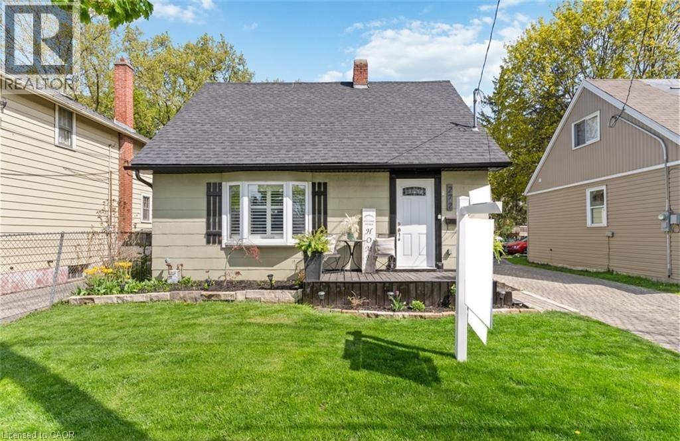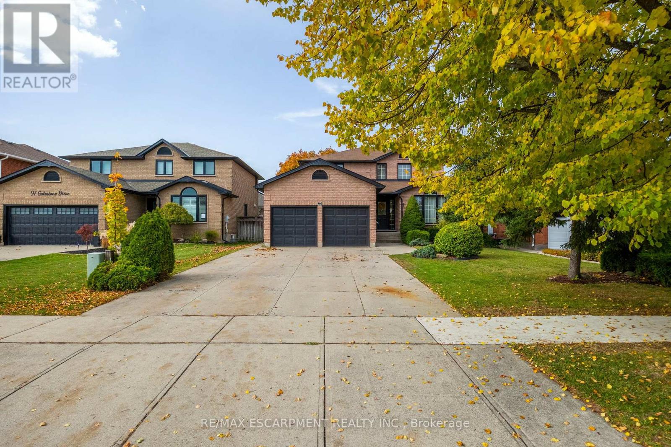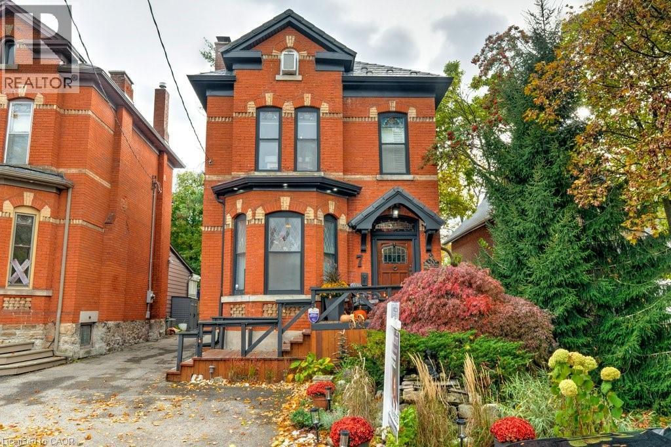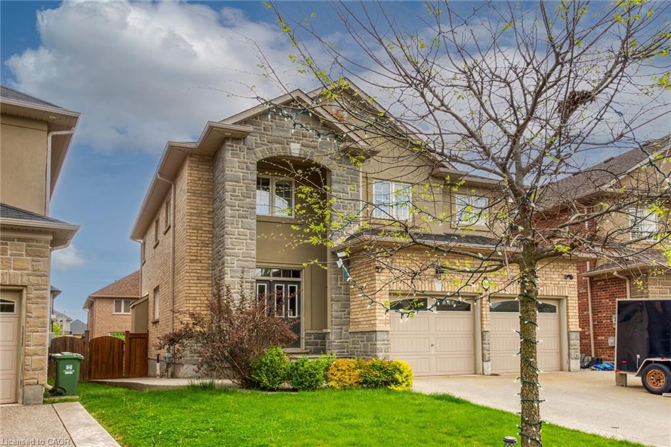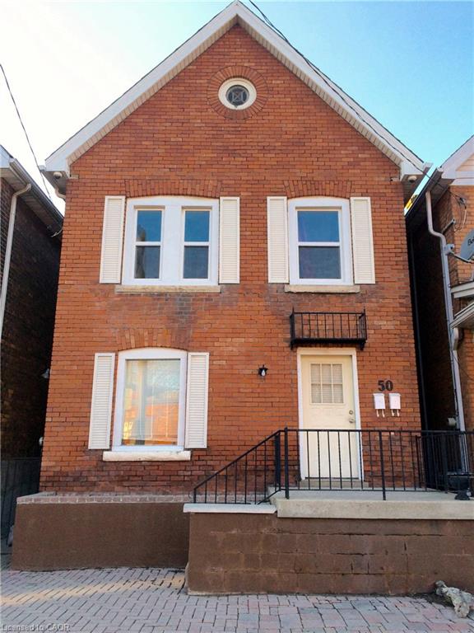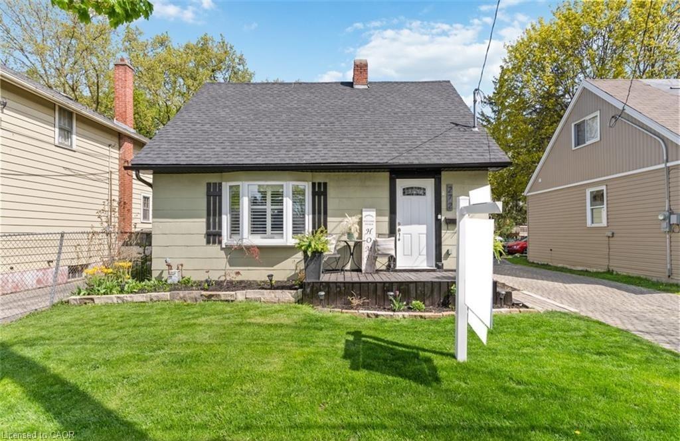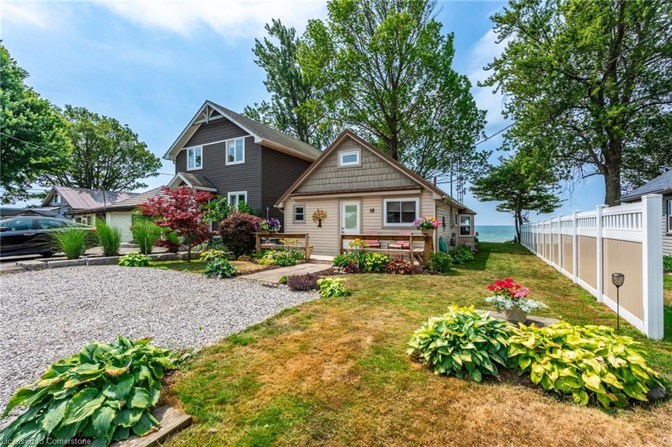
Highlights
Description
- Home value ($/Sqft)$822/Sqft
- Time on Houseful98 days
- Property typeResidential
- Style1.5 storey
- Median school Score
- Year built1933
- Mortgage payment
Clean, move in ready 4 season home directly on LAKE Erie in the friendly Peacock Point Community ! Just unpack your clothes and food and start enjoying life on the LAKE! This charming home offers year-round comfort and features a well-appointed kitchen with ample cabinetry, generous counter space, and stainless steel appliances. Open concept living area with WATER and sky views of the LAKE. Keep warm with the natural gas fireplace, perfect for relaxing evenings! Modern 3-piece bathroom adds convenience. You'll love the spacious loft- ideal for extra guests, sleeping bedroom area or a retreat, or home office. Situated directly on Lake Erie, this waterfront property boasts stunning lake views where you can feel the refreshing lake breeze from your front or rear deck plus lower patio & the second outdoor seating area. Additional highlights include a cistern for fresh water PLUS water is provided from Spring to Fall by the Peacock Point Community water system, (yearly cost = $315.00) Recent, professionally built concrete Break Wall with steel stairs to the sand and gravel Lake Erie Beach! Steel roof (2019). Fence 2024. Parking for up to three vehicles. Holding tank for waste water. Hot water tank owned. Natural gas (not propane). This turn-key getaway is a rare opportunity—don’t miss your chance to own a beautiful slice of lakeside paradise! Flexible closing! Enjoy your new home on Lake Erie NOW! Recent survey available.
Home overview
- Cooling None
- Heat type Fireplace-gas, natural gas
- Pets allowed (y/n) No
- Sewer/ septic Holding tank
- Utilities Cell service, electricity connected, garbage/sanitary collection, natural gas connected, recycling pickup
- Construction materials Vinyl siding
- Foundation Unknown
- Roof Metal
- Exterior features Fishing, landscaped, lighting, private entrance, recreational area, year round living
- # parking spaces 3
- Parking desc Gravel
- # full baths 1
- # total bathrooms 1.0
- # of above grade bedrooms 2
- # of rooms 6
- Appliances Water heater, water heater owned, built-in microwave, hot water tank owned, refrigerator, stove
- Has fireplace (y/n) Yes
- Interior features High speed internet
- County Haldimand
- Area Walpole
- View Beach, clear, lake, panoramic, skyline, water
- Water body type Lake, direct waterfront, south, beach front, seawall, stairs to waterfront, access to water, lake/pond
- Water source Cistern, co-operative, other
- Zoning description N a2e
- Directions Hblantzal
- Lot desc Rural, rectangular, ample parking, beach, cul-de-sac, hospital, landscaped, marina, open spaces, park, playground nearby, quiet area, rec./community centre, school bus route, schools, visual exposure
- Lot dimensions 36.24 x 120.2
- Water features Lake, direct waterfront, south, beach front, seawall, stairs to waterfront, access to water, lake/pond
- Approx lot size (range) 0 - 0.5
- Basement information None
- Building size 851
- Mls® # 40753784
- Property sub type Single family residence
- Status Active
- Tax year 2025
- Bedroom Second
Level: 2nd - Kitchen Main
Level: Main - Living room Main
Level: Main - Dining room Main
Level: Main - Bedroom Main
Level: Main - Bathroom Main
Level: Main
- Listing type identifier Idx

$-1,866
/ Month

