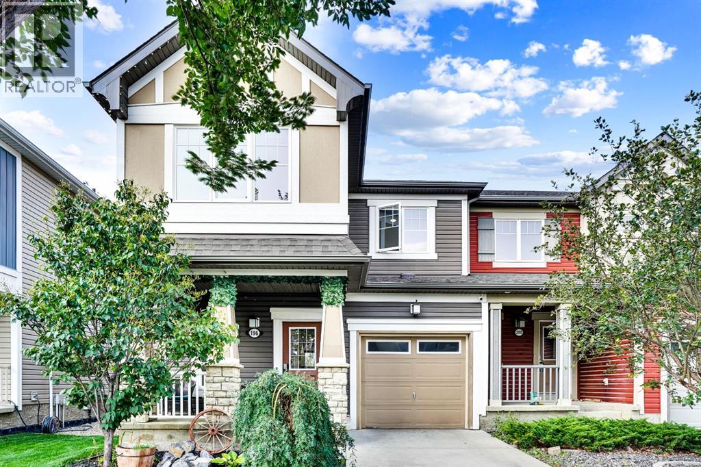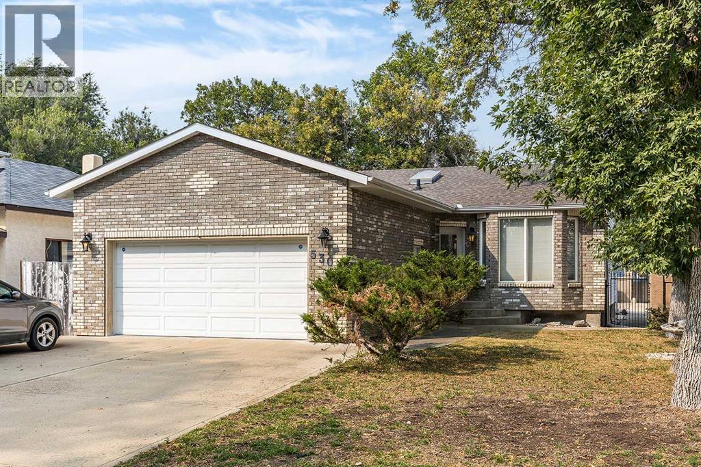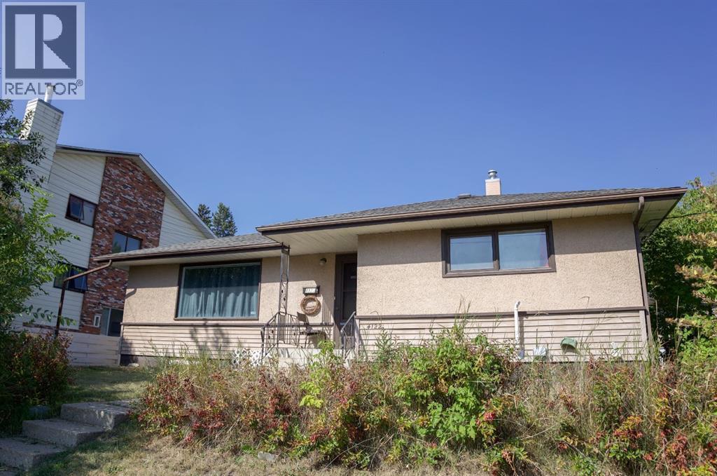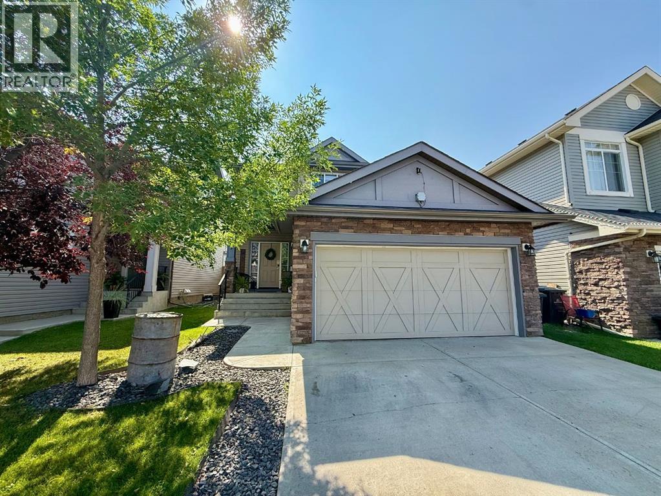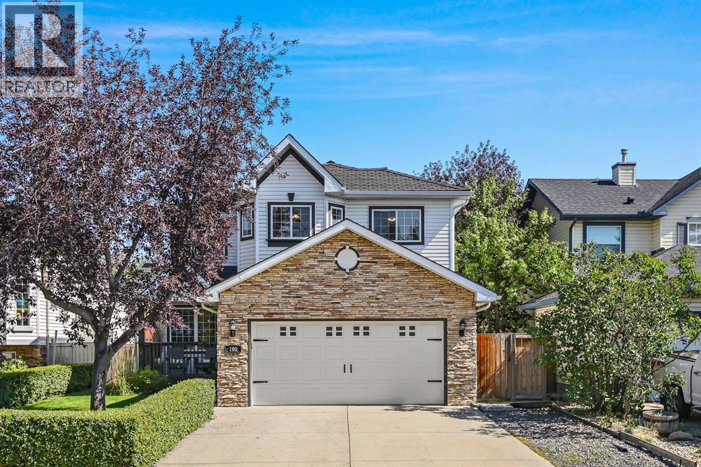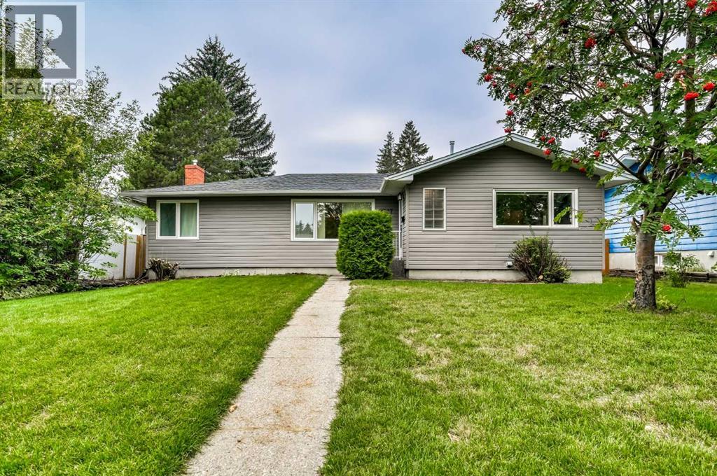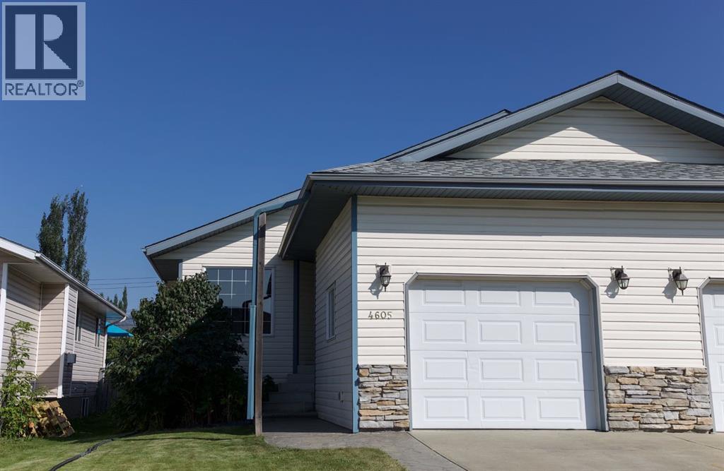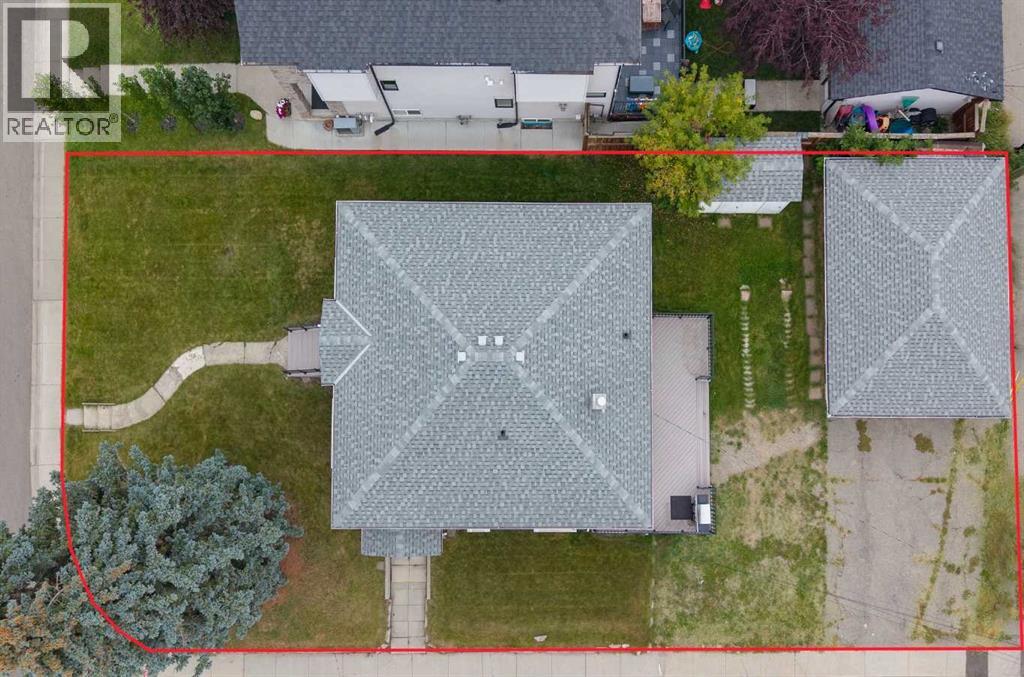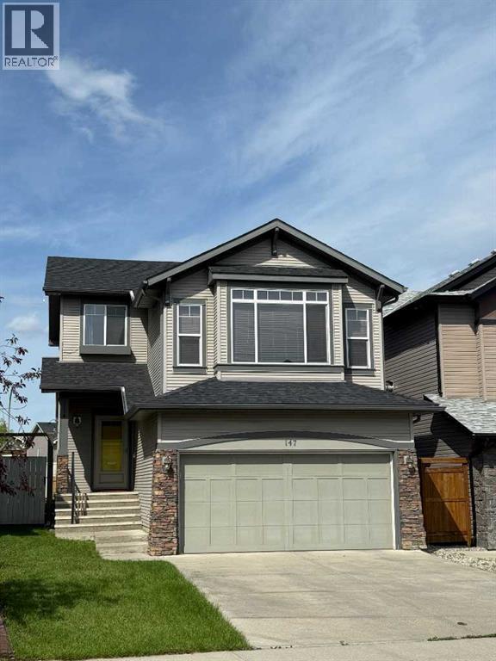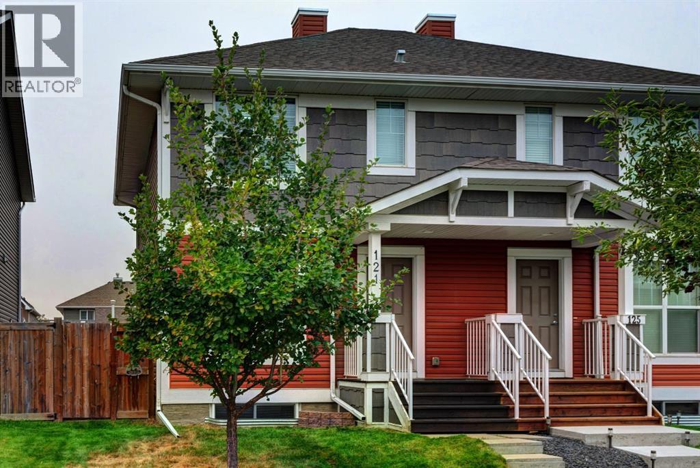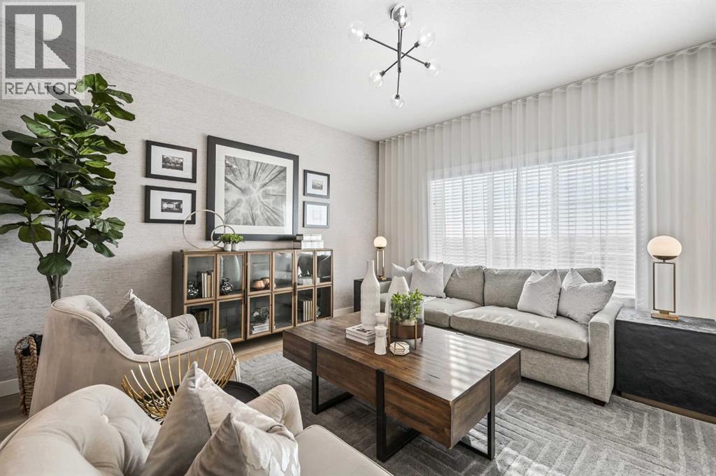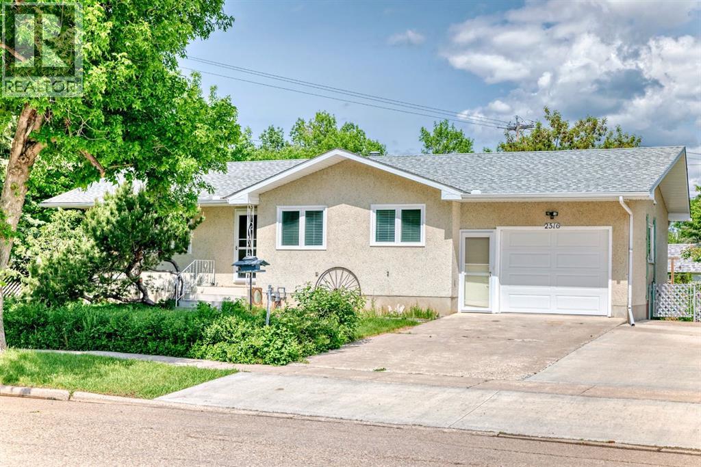
Highlights
This home is
28%
Time on Houseful
92 Days
Home features
Garage
School rated
5.5/10
Nanton
1.57%
Description
- Home value ($/Sqft)$391/Sqft
- Time on Houseful92 days
- Property typeSingle family
- StyleBungalow
- Median school Score
- Year built1971
- Garage spaces1
- Mortgage payment
Welcome home! An immaculate bungalow on a large corner lot in Nanton. The spacious entrance leads to the bright and open living room with oversized windows bringing in loads of natural light. The well-appointed kitchen with lots of cupboard space and a spacious breakfast/ dining area. Down the hall, you will find a 4pc bathroom and 2 large bedrooms. Options are endless in the basement where you will find a large office/ Tv room and the 3rd bedroom. This home also comes with an oversized, single garage with a door that leads to the large, landscaped and fence backyard with back lane and shed. Pride of ownership is very apparent in this home. Don’t miss this opportunity and call for your viewing today! (id:63267)
Home overview
Amenities / Utilities
- Cooling None
- Heat source Natural gas
- Heat type Forced air
Exterior
- # total stories 1
- Fencing Fence
- # garage spaces 1
- # parking spaces 4
- Has garage (y/n) Yes
Interior
- # full baths 2
- # total bathrooms 2.0
- # of above grade bedrooms 3
- Flooring Laminate
Lot/ Land Details
- Lot desc Garden area, landscaped
- Lot dimensions 10857
Overview
- Lot size (acres) 0.25509867
- Building size 1079
- Listing # A2228091
- Property sub type Single family residence
- Status Active
Rooms Information
metric
- Bedroom 3.353m X 4.648m
Level: Basement - Den 4.648m X 3.682m
Level: Basement - Bathroom (# of pieces - 3) 1.957m X 2.463m
Level: Basement - Other 2.719m X 2.262m
Level: Main - Bedroom 4.52m X 2.92m
Level: Main - Other 1.067m X 1.119m
Level: Main - Bathroom (# of pieces - 4) 2.438m X 1.524m
Level: Main - Living room 5.715m X 4.063m
Level: Main - Primary bedroom 4.215m X 3.505m
Level: Main - Dining room 3.405m X 2.49m
Level: Main - Kitchen 3.405m X 3.024m
Level: Main
SOA_HOUSEKEEPING_ATTRS
- Listing source url Https://www.realtor.ca/real-estate/28419242/2516-20-street-nanton
- Listing type identifier Idx
The Home Overview listing data and Property Description above are provided by the Canadian Real Estate Association (CREA). All other information is provided by Houseful and its affiliates.

Lock your rate with RBC pre-approval
Mortgage rate is for illustrative purposes only. Please check RBC.com/mortgages for the current mortgage rates
$-1,124
/ Month25 Years fixed, 20% down payment, % interest
$
$
$
%
$
%

Schedule a viewing
No obligation or purchase necessary, cancel at any time

