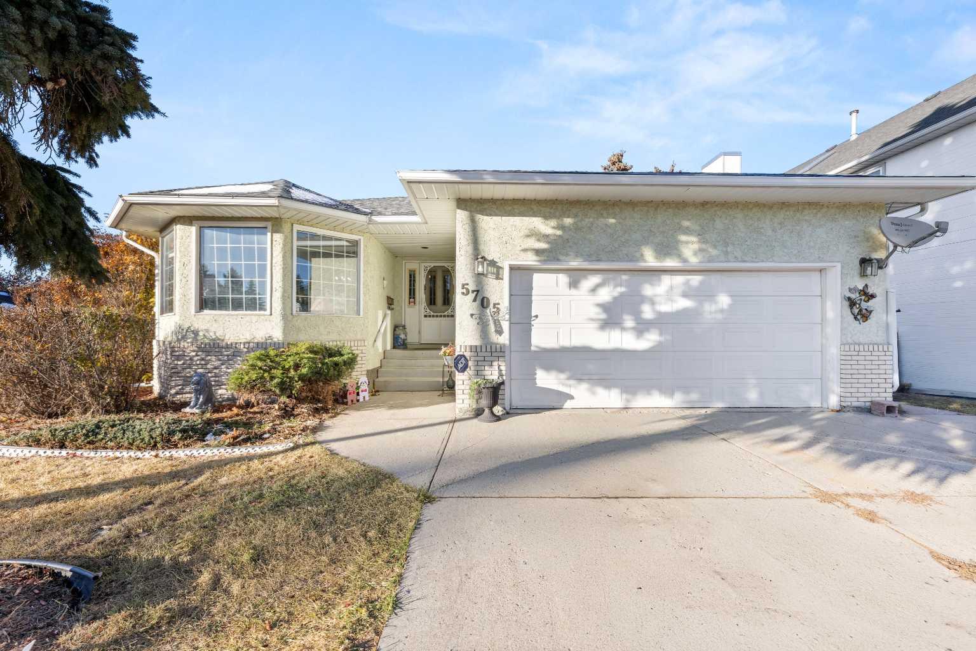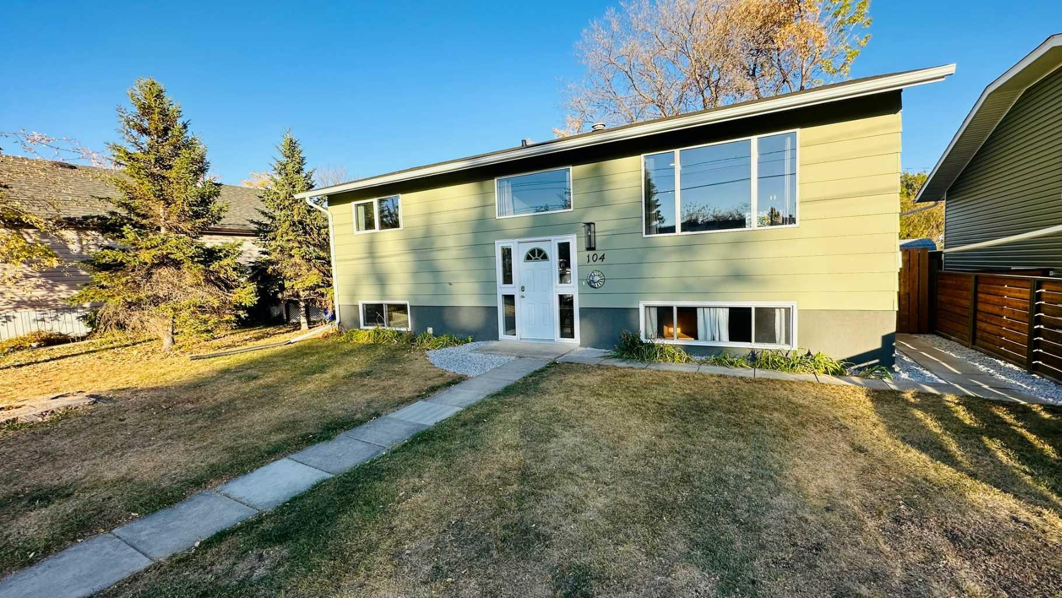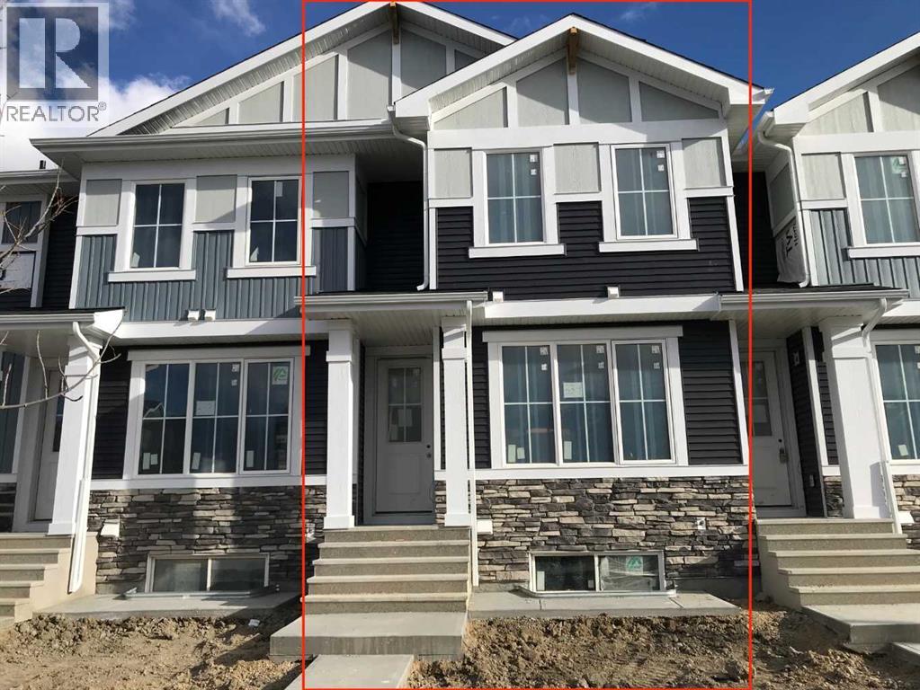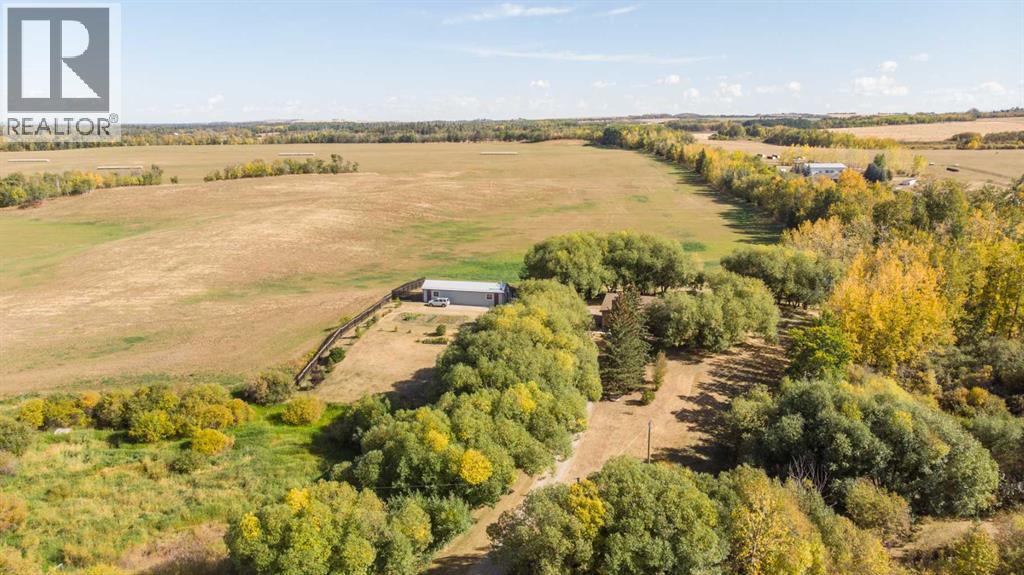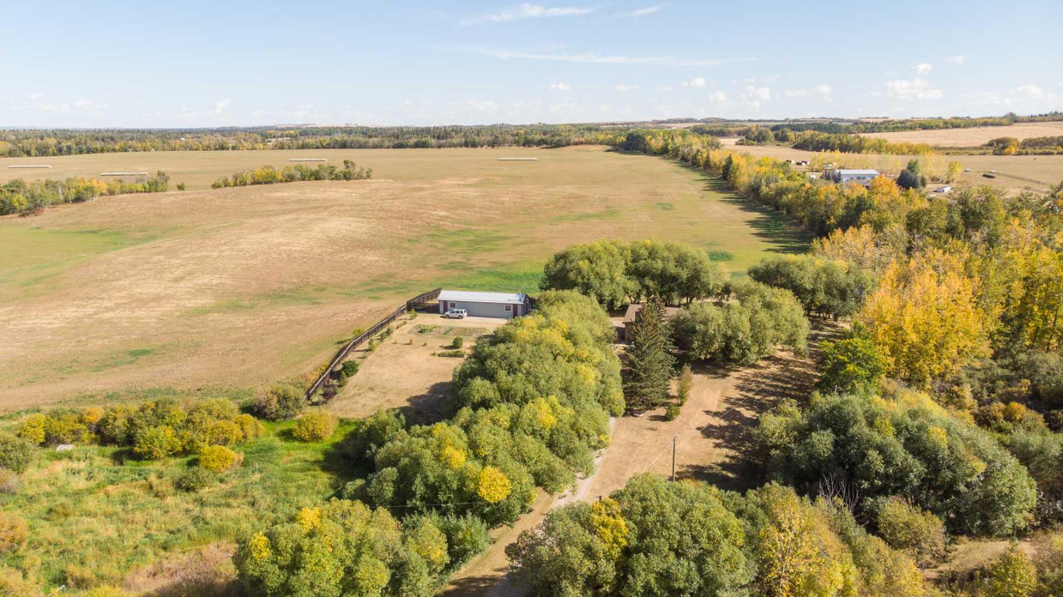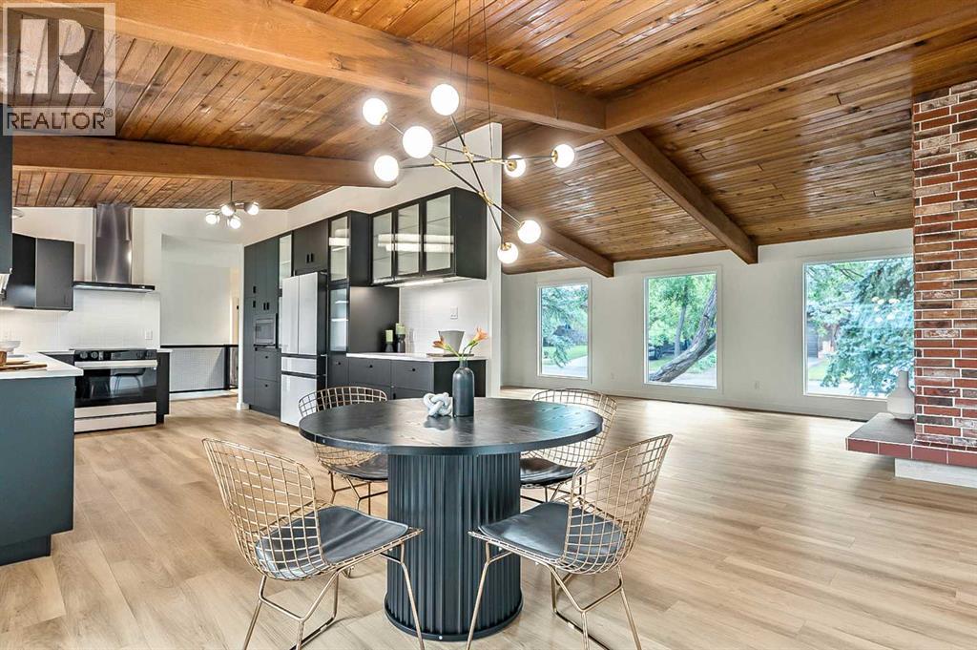
Highlights
Description
- Home value ($/Sqft)$295/Sqft
- Time on Houseful94 days
- Property typeSingle family
- StyleBungalow
- Median school Score
- Lot size9,488 Sqft
- Year built1977
- Garage spaces1
- Mortgage payment
*** OPEN HOUSE *** Join us Saturday from 11 a.m. to 1 p.m. on October 25Th. See how far your dollar can go in Nanton . Show-stopping renovation. You can’t build this quality for less. Over 3,700 sq ft of reimagined living in a fully transformed five-bedroom, 3.5-bath corner home. Every detail is tailored for modern living while preserving structure and style.This is a move-in-ready home in an established neighbourhood.The exterior makes a refined statement with a new metal roof on both the garage and the home, all-new windows and doors, and sleek steel cable railings on the deck. A secluded yard with mature trees offers privacy and a perfect backdrop for outdoor gatherings, wrapped in new fencing and thoughtfully designed decks.Inside, architectural features abound. A show-stopping vaulted cedar ceiling blends clean lines with organic textures. Two wood-burning fireplaces add character and warmth. All-new flooring flows throughout—modern and durable vinyl plank upstairs, plush carpet down, and wall-to-wall tile in the spa bathroom. Fresh cloud-white walls are paired with reclaimed trim and character-rich wood panelling, lovingly restored.The kitchen is a contemporary centrepiece with a mix of solid and glass fronts, an abundance of storage, quartz counters, Samsung Bespoke appliances, and a custom tile backsplash. Each bathroom feels like a boutique spa, from the heated tile floors and cedar sauna in the lower-level bath to the cork wallpaper and floating vanities in the primary suite.A versatile bonus room offers endless possibilities for work, play, or relaxation. Updated mechanicals include a new furnace, serviced secondary furnace, new hot water tank, and upgraded electrical. New hardware, fixtures, lighting, and thoughtful touches—like the custom steel railing and reclaimed oak banister—complete the transformation.Close to schools and everyday conveniences, this is a must-see modern masterpiece that effortlessly blends design, function, and comfort— ready to welcome your next chapter beautifully. (id:63267)
Home overview
- Cooling None
- Heat type Forced air
- # total stories 1
- Construction materials Poured concrete, wood frame
- Fencing Fence
- # garage spaces 1
- # parking spaces 4
- Has garage (y/n) Yes
- # full baths 3
- # half baths 1
- # total bathrooms 4.0
- # of above grade bedrooms 5
- Flooring Carpeted, ceramic tile, vinyl plank
- Has fireplace (y/n) Yes
- Community features Golf course development
- Directions 2049730
- Lot dimensions 881.46
- Lot size (acres) 0.21780579
- Building size 2320
- Listing # A2236491
- Property sub type Single family residence
- Status Active
- Bathroom (# of pieces - 3) 2.082m X 2.896m
Level: Basement - Laundry 2.362m X 3.886m
Level: Basement - Bedroom 3.786m X 3.862m
Level: Basement - Storage 1.753m X 7.925m
Level: Basement - Family room 3.886m X 5.968m
Level: Basement - Sauna 1.524m X 1.625m
Level: Basement - Bedroom 3.81m X 3.886m
Level: Basement - Recreational room / games room 2.49m X 4.444m
Level: Basement - Bathroom (# of pieces - 2) 1.728m X 2.31m
Level: Basement - Furnace 2.134m X 2.31m
Level: Basement - Other 1.881m X 1.905m
Level: Main - Bedroom 3.429m X 3.606m
Level: Main - Bathroom (# of pieces - 4) 2.057m X 2.234m
Level: Main - Kitchen 3.53m X 4.52m
Level: Main - Bedroom 3.429m X 3.658m
Level: Main - Bathroom (# of pieces - 3) 1.32m X 2.234m
Level: Main - Living room 4.648m X 7.721m
Level: Main - Dining room 3.53m X 3.682m
Level: Main - Primary bedroom 3.557m X 3.758m
Level: Main - Bonus room 7.187m X 8.306m
Level: Main
- Listing source url Https://www.realtor.ca/real-estate/28625021/2606-24-avenue-nanton
- Listing type identifier Idx

$-1,827
/ Month

