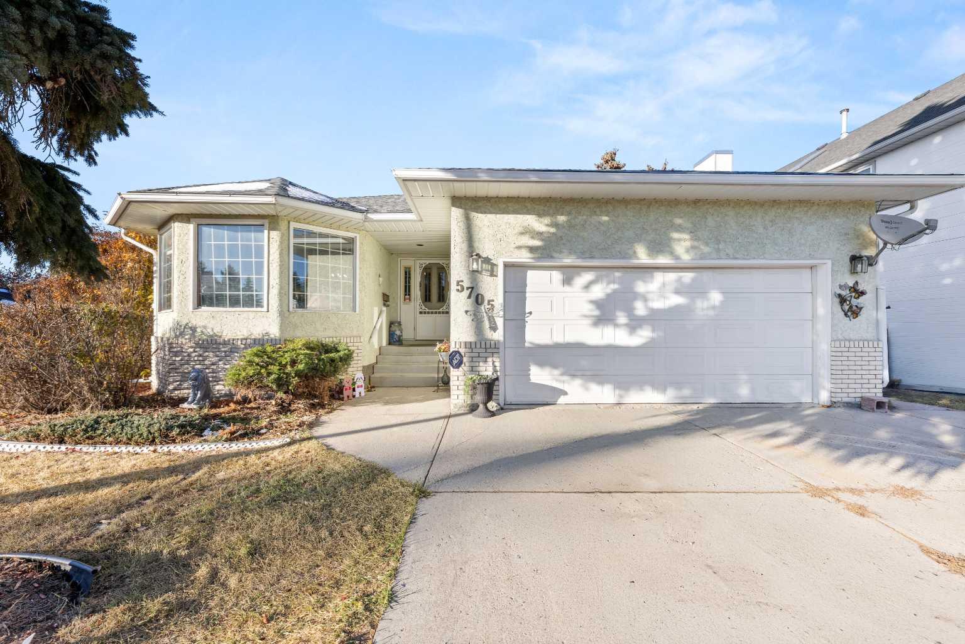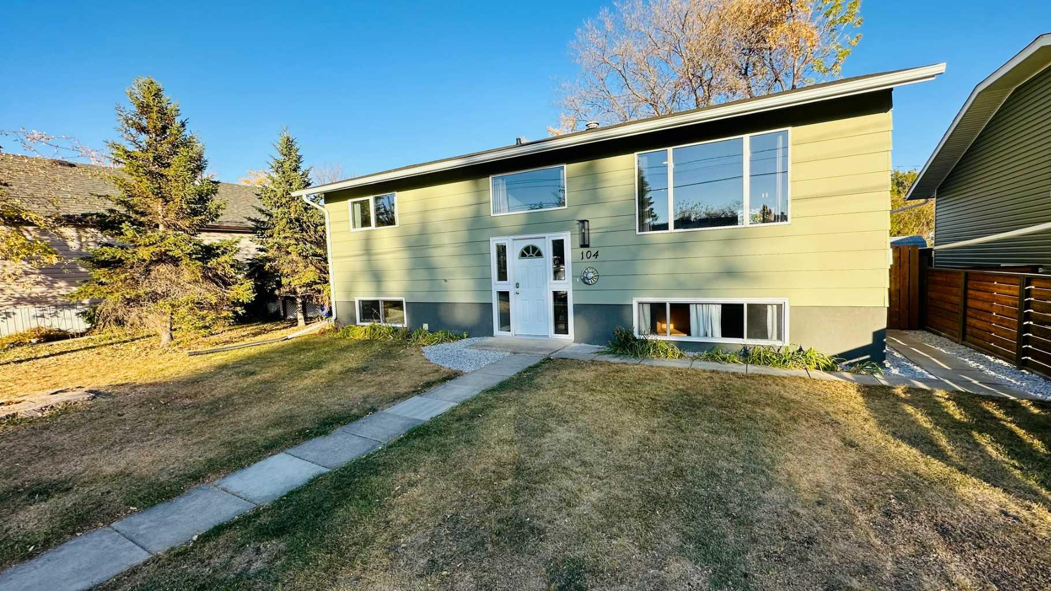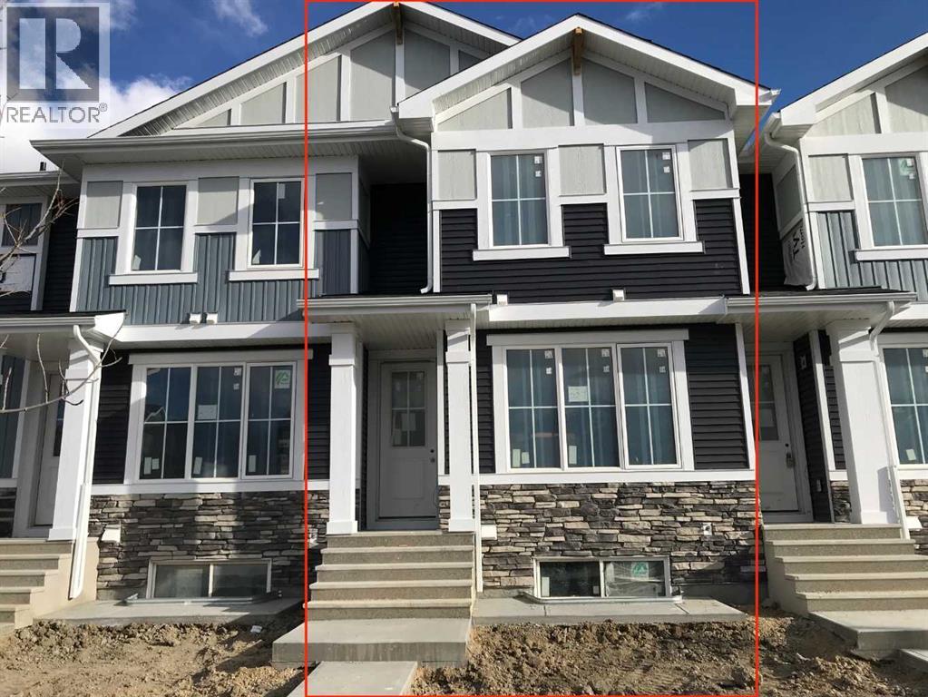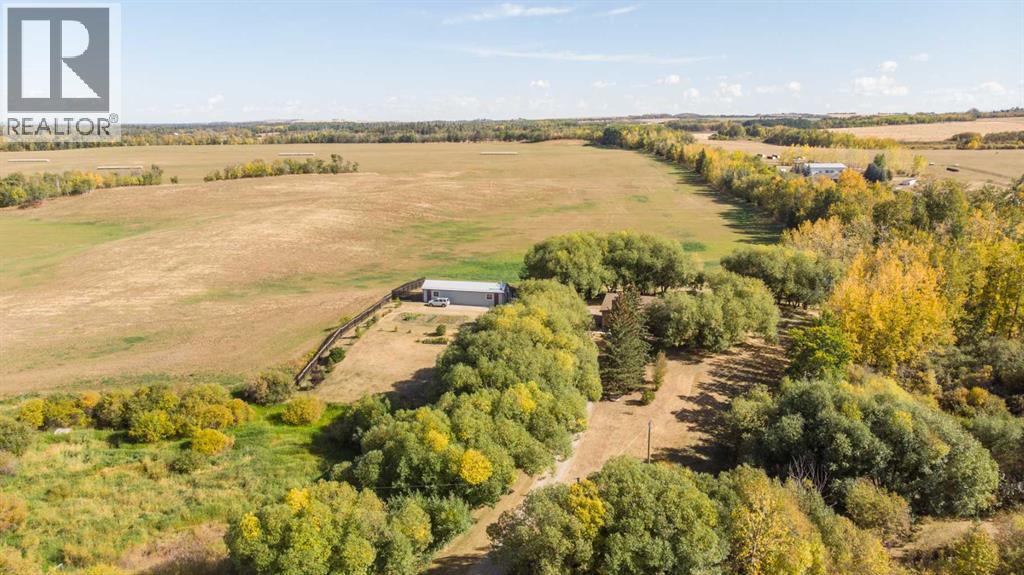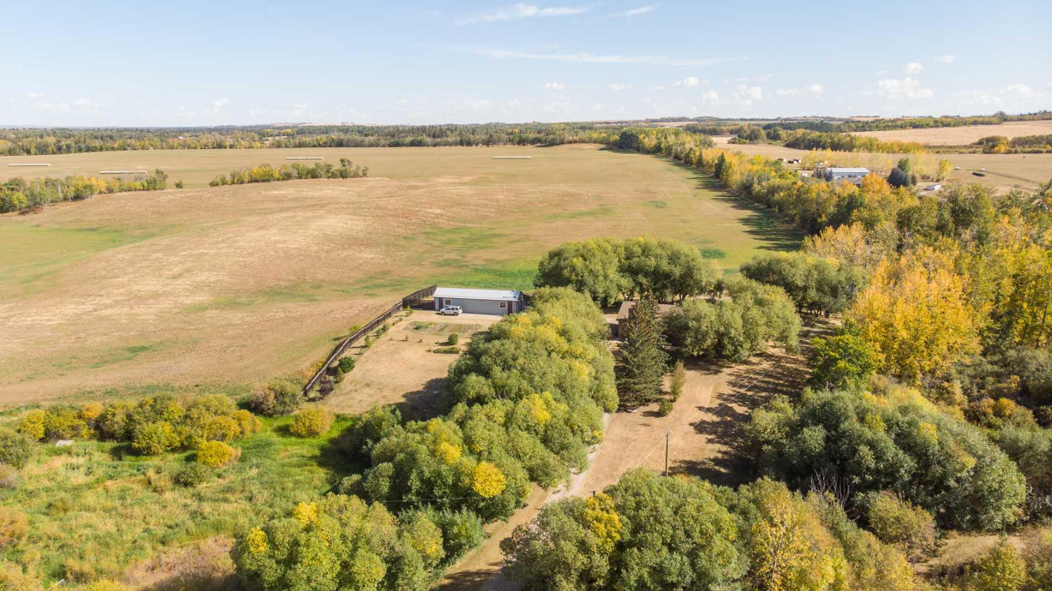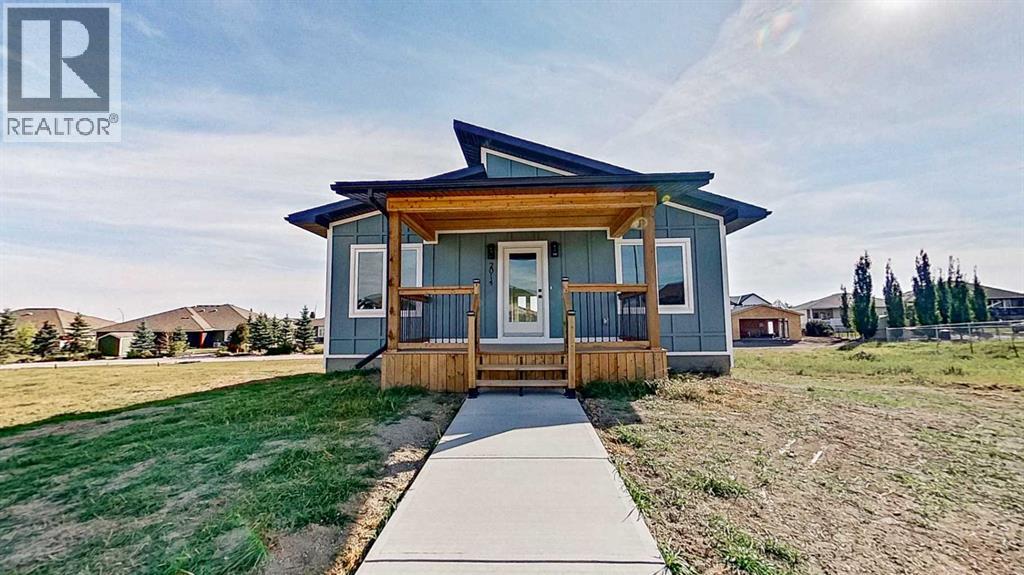
Highlights
Description
- Home value ($/Sqft)$406/Sqft
- Time on Houseful20 days
- Property typeSingle family
- StyleBungalow
- Median school Score
- Year built2025
- Garage spaces2
- Mortgage payment
A new home 1469 Square feet, modern bungalow with a wonderful 2.4 meters to the property line from the home. Thoughtfully designed and built with high-end construction and finishes throughout. This home blends timeless style with everyday comfort. Inside, rich luxury vinyl plank flooring flows through a bright, open-concept layout. Sunlight pours through large windows, filling the living area with a soft , inviting glow, perfect for quiet mornings and lively evenings with family and friends.The heart of the home, the kitchen, is a beautiful as it is a functional, featuring gleaming quartz countertops, a sleek under-mount sink, elegant tilework, under-cabinet lighting, and abundant storage for all you culinary treasures. The primary suite is your own personal retreat, with a spacious dual sink vanity in the ensuite, a fully tiled walk-in glass shower, a closable bathroom, a custom walk-in closet with built-in cabinetry. Two additional bedrooms with closets and wonderful shelving custom-made for family, guests, or a home office. A cozy front porch invites you to sip coffee and watch the mountains as the day unfold, while massive 30-foot back deck is perfect for sunny mornings and afternoons. A wonderful area to enjoy lots of friends for get together times. The mudroom, complete with custom made sitting area and spaces for your jackets and shoes storage and access to walk down to the detached garage. The mudroom has a complete laundry closet. Downstairs, the basement is bright with low level large windows and natural light. The potential development of the basement has 2 lovely bedrooms, full bath tub-shower bathroom. It is easy to create a luxurious family room area with wonderful lighting. The exterior features are charming blue-gray Smart siding with crisp white trim for a welcoming, classic finish. This home is built to last, crafted with exceptional workmanship and top-quality finishes from the ground up ready for you to move in, settle down and start making memories. (id:63267)
Home overview
- Cooling Central air conditioning
- Heat source Natural gas
- Heat type Other, forced air
- # total stories 1
- Fencing Not fenced
- # garage spaces 2
- # parking spaces 2
- Has garage (y/n) Yes
- # full baths 2
- # total bathrooms 2.0
- # of above grade bedrooms 3
- Flooring Carpeted, vinyl plank
- Has fireplace (y/n) Yes
- Lot dimensions 6903
- Lot size (acres) 0.16219455
- Building size 1540
- Listing # A2260104
- Property sub type Single family residence
- Status Active
- Bedroom 2.795m X 3.962m
Level: Main - Laundry 1.676m X 3.505m
Level: Main - Bathroom (# of pieces - 3) Measurements not available
Level: Main - Bedroom 2.795m X 3.962m
Level: Main - Bedroom 3.505m X 2.996m
Level: Main - Living room 5.233m X 5.435m
Level: Main - Dining room 5.233m X 2.438m
Level: Main - Other 1.676m X 3.505m
Level: Main - Bathroom (# of pieces - 4) Measurements not available
Level: Main - Primary bedroom 3.505m X 4.267m
Level: Main - Other 1.676m X 3.505m
Level: Main - Other 1.853m X 2.185m
Level: Main - Bedroom 2.795m X 3.962m
Level: Main - Kitchen 3.606m X 3.353m
Level: Main - Foyer 1.625m X 3.048m
Level: Main
- Listing source url Https://www.realtor.ca/real-estate/28930160/2014-31-avenue-nanton
- Listing type identifier Idx

$-1,667
/ Month

