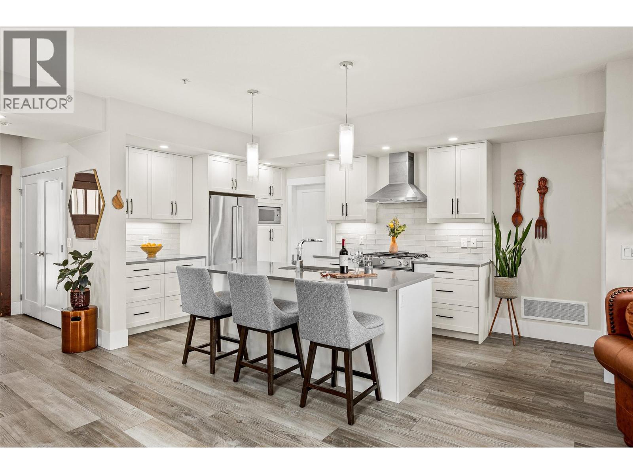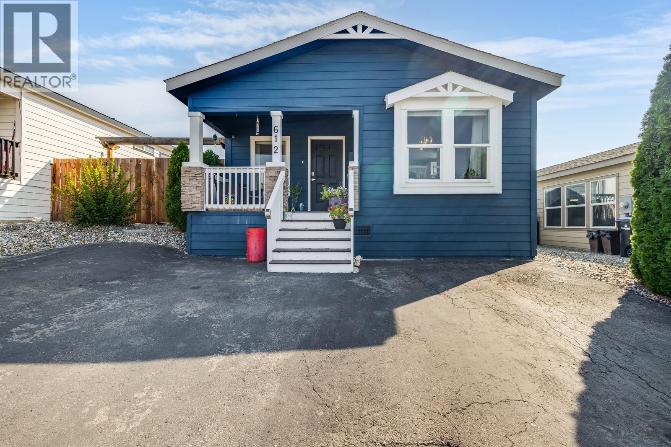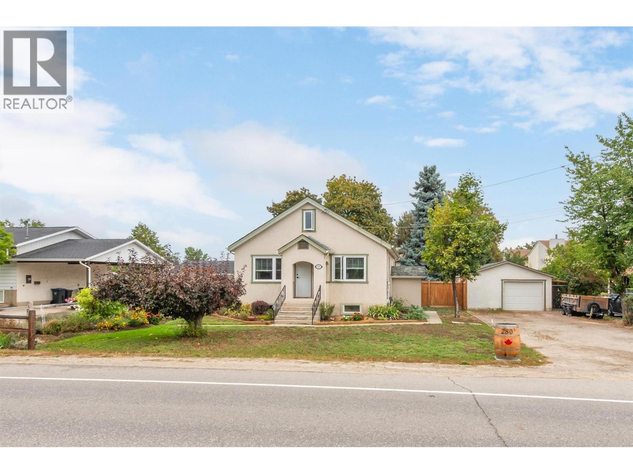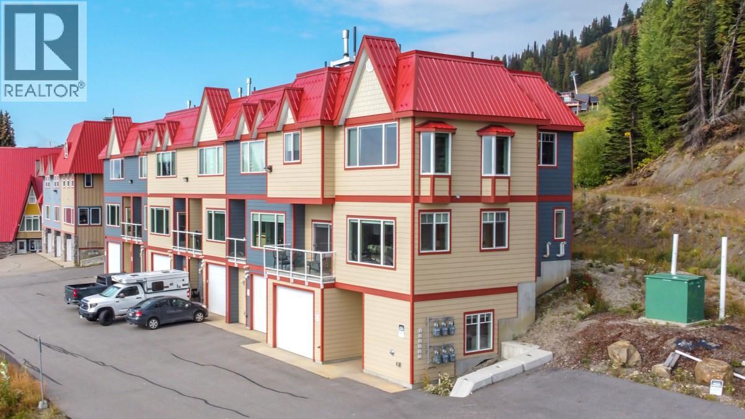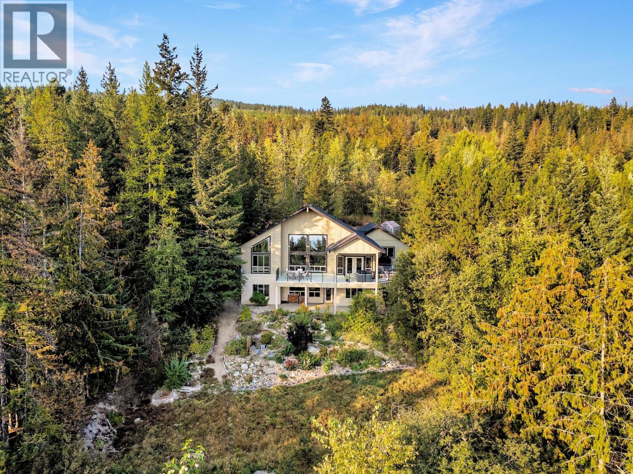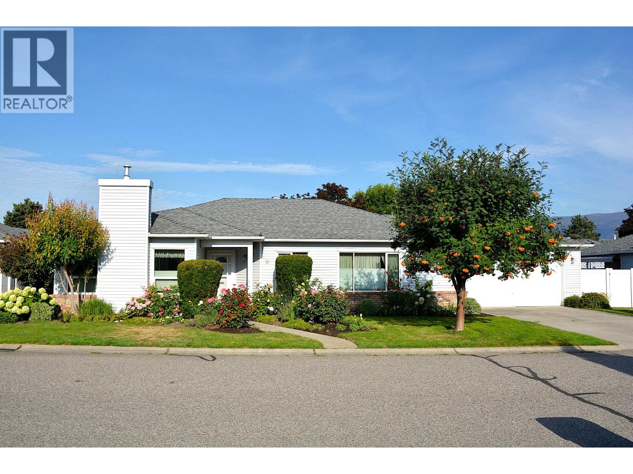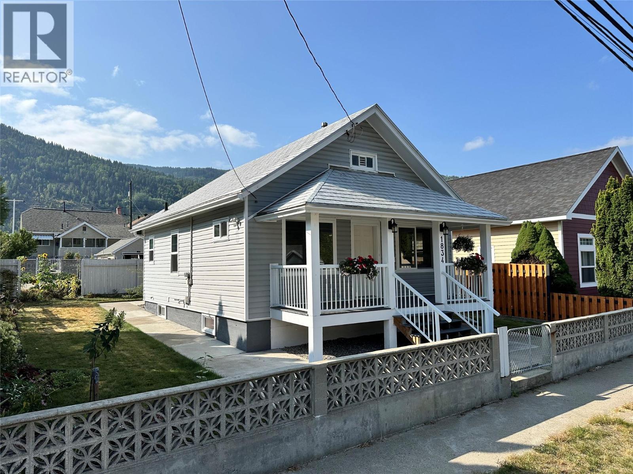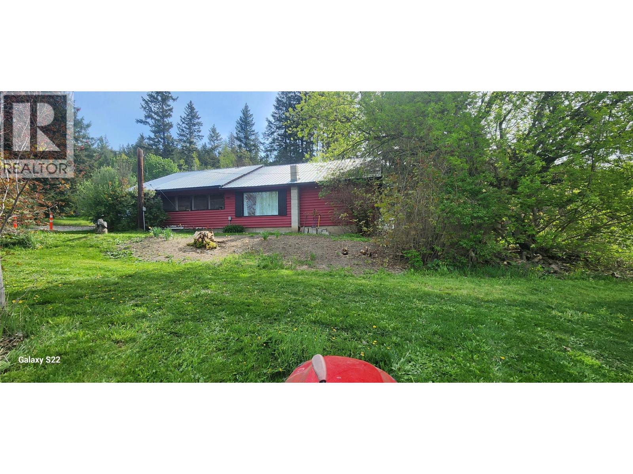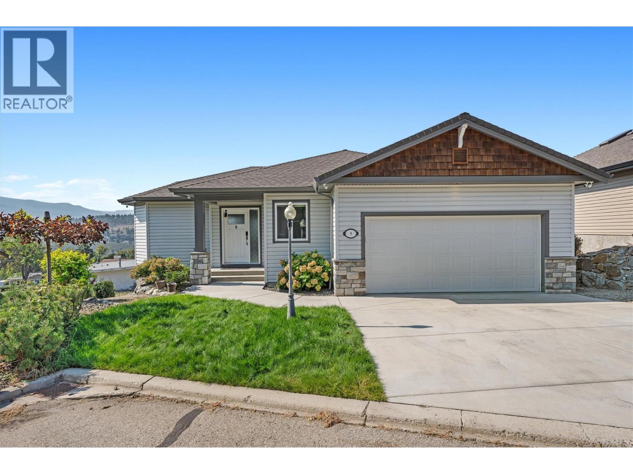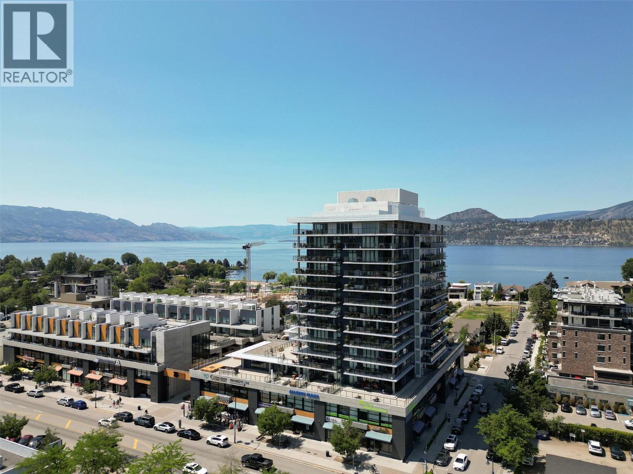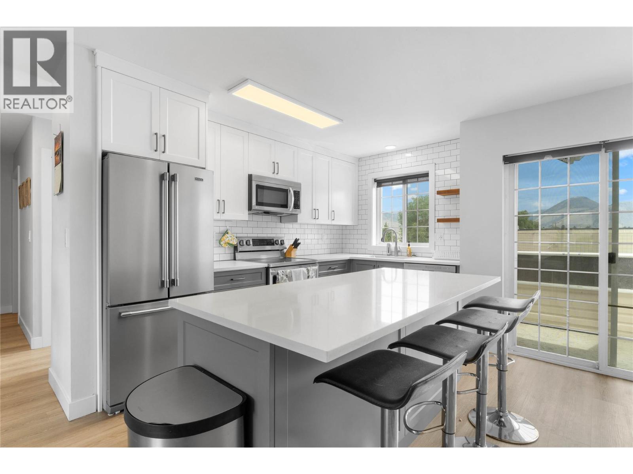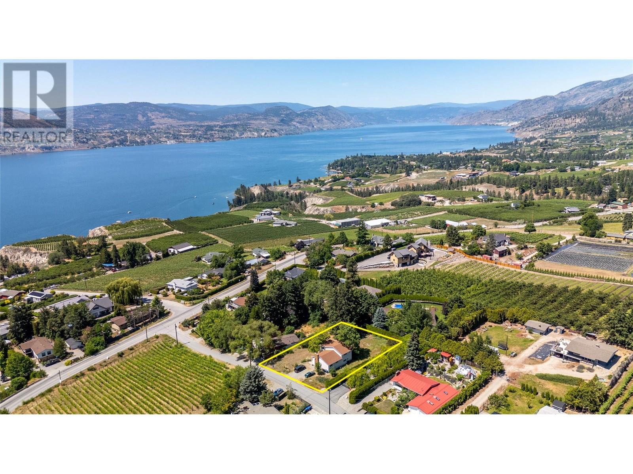
Highlights
Description
- Home value ($/Sqft)$344/Sqft
- Time on Houseful64 days
- Property typeSingle family
- StyleSplit level entry
- Median school Score
- Lot size0.42 Acre
- Year built1973
- Mortgage payment
Tucked away on a quiet no-through road along the Naramata Bench with stunning Okanagan lake and vineyard views on just under half an acre, sits this unique family home. With generous size rooms, a wood burning fireplace, large windows and a massive sun-drenched yard, this property is very welcoming and lends itself to several options. The functional split-level layout works perfect as a 3 bedroom family home. The lower/ground level area of the house could easily be turned into an income producing suite. The charming yard with apricot and plum trees, indigenous plants and shrubs, lends plenty of space for vegetable gardens, chickens, a fire-pit and even a pool. There is plenty of parking and storage, a good size worksop and a rustic out-building that would make an epic chicken coop! Bring your landscaping and decorating ideas, move in and make personal updates along the way. Welcome to Naramata. (id:63267)
Home overview
- Cooling Central air conditioning
- Heat type In floor heating, forced air
- Sewer/ septic Septic tank
- # total stories 2
- Roof Unknown
- # full baths 3
- # total bathrooms 3.0
- # of above grade bedrooms 3
- Flooring Hardwood, mixed flooring
- Has fireplace (y/n) Yes
- Community features Rural setting, rentals allowed
- Subdivision Naramata rural
- View Unknown, lake view, mountain view
- Zoning description Unknown
- Directions 1617016
- Lot desc Level
- Lot dimensions 0.42
- Lot size (acres) 0.42
- Building size 2322
- Listing # 10355929
- Property sub type Single family residence
- Status Active
- Sunroom 5.588m X 3.099m
Level: 2nd - Primary bedroom 3.759m X 3.658m
Level: 2nd - Ensuite bathroom (# of pieces - 3) 3.404m X 1.067m
Level: 2nd - Bathroom (# of pieces - 4) 3.353m X 1.905m
Level: 2nd - Bedroom 3.581m X 2.794m
Level: 2nd - Other 7.518m X 3.277m
Level: Main - Foyer 1.905m X 1.727m
Level: Main - Kitchen 4.75m X 4.267m
Level: Main - Bedroom 3.785m X 3.48m
Level: Main - Laundry 2.54m X 2.464m
Level: Main - Dining room 3.556m X 3.048m
Level: Main - Other 4.775m X 2.743m
Level: Main - Bathroom (# of pieces - 3) 2.896m X 1.549m
Level: Main - Other 3.734m X 3.023m
Level: Main - Workshop 4.648m X 3.404m
Level: Main - Other 4.496m X 3.734m
Level: Main - Living room 7.214m X 4.953m
Level: Main - Workshop 3.124m X 2.667m
Level: Main
- Listing source url Https://www.realtor.ca/real-estate/28603017/1145-mcphee-road-naramata-naramata-rural
- Listing type identifier Idx

$-2,131
/ Month

