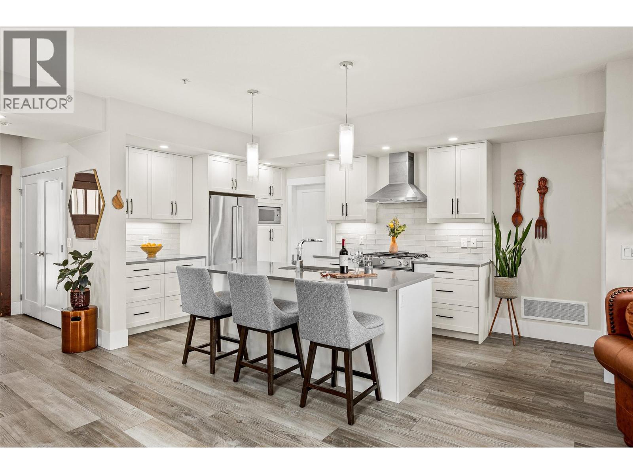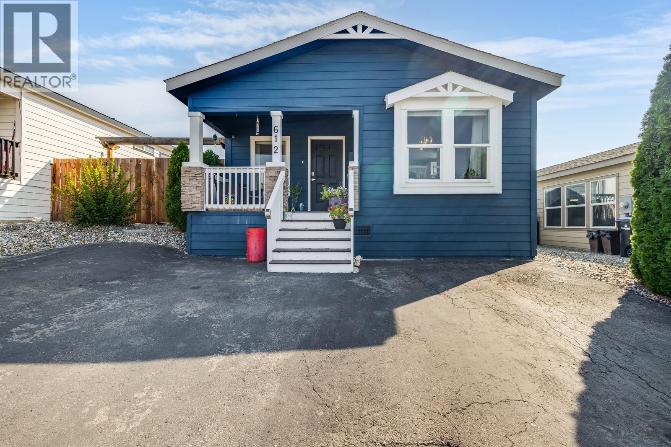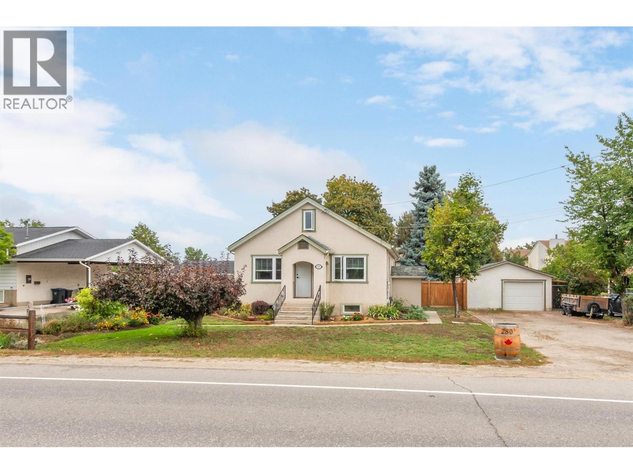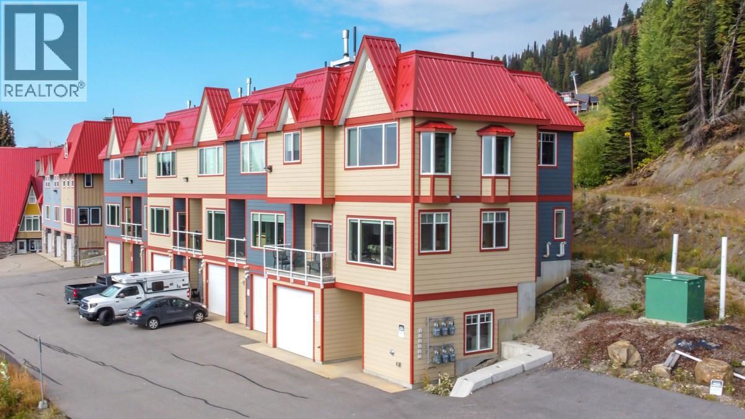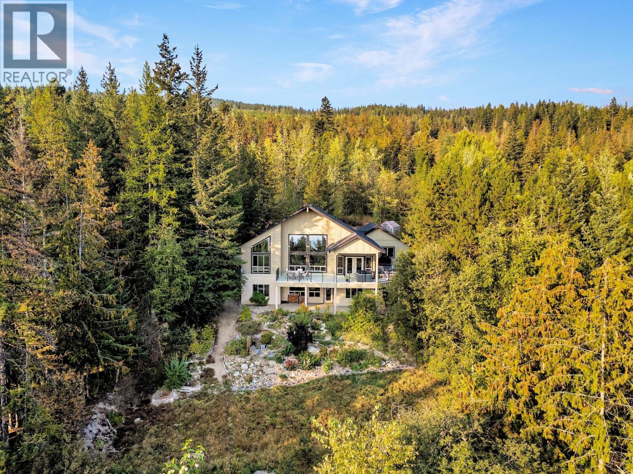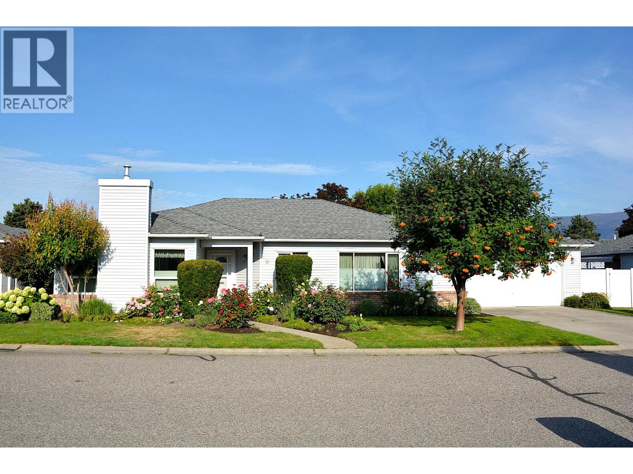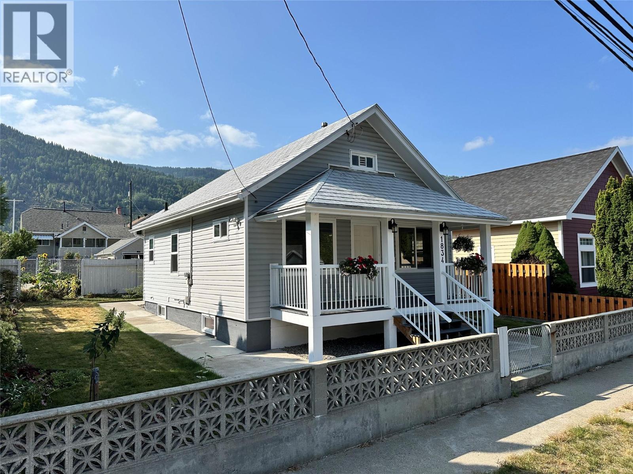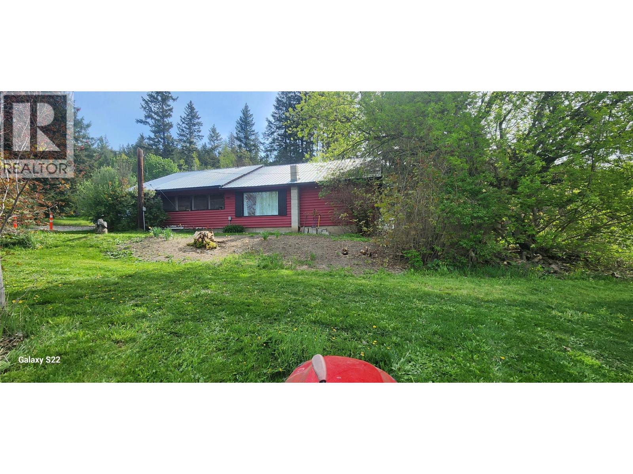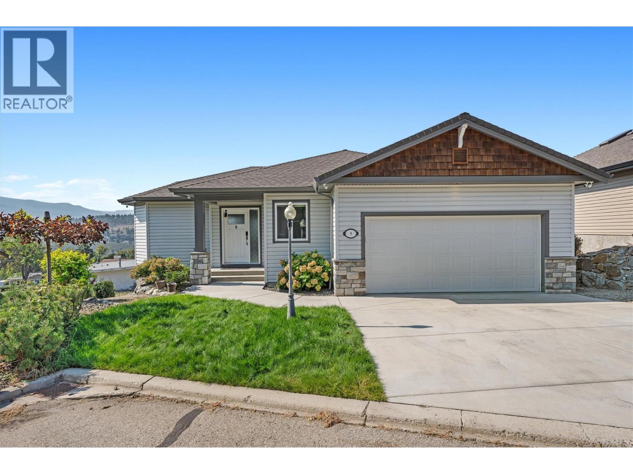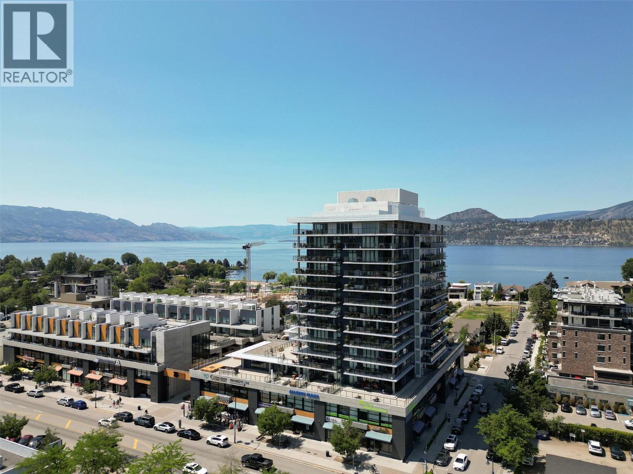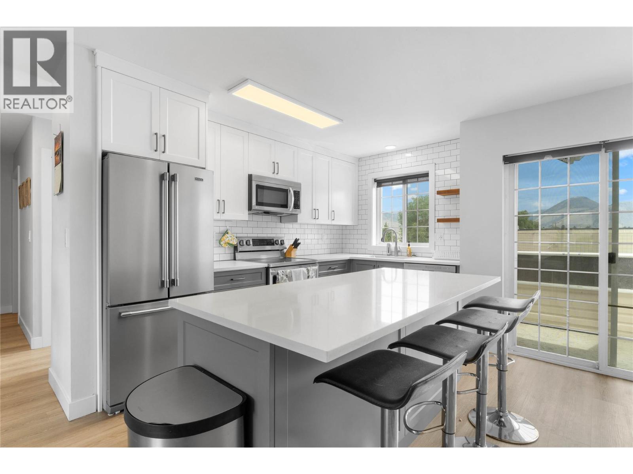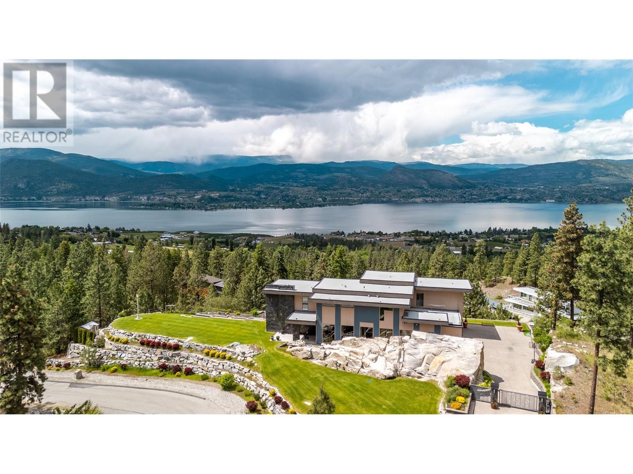
121 Flagstone Rise
121 Flagstone Rise
Highlights
Description
- Home value ($/Sqft)$526/Sqft
- Time on Houseful116 days
- Property typeSingle family
- Median school Score
- Lot size0.63 Acre
- Year built2012
- Garage spaces3
- Mortgage payment
Welcome to Castlerock – A Modern Estate with Unmatched Views and Design Located on the Kettle Valley Rail Trail and surrounded by the award-winning wineries of the Naramata Bench, this exceptional estate offers panoramic views of Okanagan Lake and the surrounding mountains. This thoughtfully designed 5-bedroom, 4.5-bathroom home spans over 4,800 sqft, combining modern architectural elegance with everyday functionality. The open-concept grand room features soaring ceilings, expansive windows, and a gourmet kitchen equipped with high-end appliances and a large walk-in pantry — perfect for entertaining or relaxed family living. Two spacious sundecks — northeast and southwest facing — offer sun or shade throughout the day. Enjoy outdoor living year-round with a heated, chromatically-lit pool, infinity-edge hot tub, and an outdoor fireplace, all positioned to maximize the stunning views. Experience luxury, comfort, and natural beauty in one of the Okanagan’s most desirable locations. (id:63267)
Home overview
- Cooling Central air conditioning
- Heat source Electric
- Heat type Forced air, see remarks
- Has pool (y/n) Yes
- Sewer/ septic Septic tank
- # total stories 2
- Roof Unknown
- # garage spaces 3
- # parking spaces 2
- Has garage (y/n) Yes
- # full baths 4
- # half baths 1
- # total bathrooms 5.0
- # of above grade bedrooms 5
- Has fireplace (y/n) Yes
- Community features Rural setting, pet restrictions, pets allowed with restrictions
- Subdivision Naramata rural
- View Lake view, mountain view
- Zoning description Unknown
- Directions 1444714
- Lot desc Landscaped, level, underground sprinkler
- Lot dimensions 0.63
- Lot size (acres) 0.63
- Building size 4847
- Listing # 10349179
- Property sub type Single family residence
- Status Active
- Ensuite bathroom (# of pieces - 5) Measurements not available
Level: 2nd - Primary bedroom 5.791m X 8.534m
Level: 2nd - Bedroom 3.962m X 4.572m
Level: 2nd - Bedroom 5.486m X 4.572m
Level: 2nd - Ensuite bathroom (# of pieces - 4) Measurements not available
Level: 2nd - Family room 6.401m X 5.486m
Level: Main - Dining room 5.182m X 5.486m
Level: Main - Bedroom 4.267m X 3.658m
Level: Main - Bathroom (# of pieces - 2) Measurements not available
Level: Main - Bedroom 3.658m X 4.877m
Level: Main - Living room 5.182m X 5.486m
Level: Main - Ensuite bathroom (# of pieces - 5) Measurements not available
Level: Main - Kitchen 6.401m X 3.658m
Level: Main - Laundry 3.048m X 4.572m
Level: Main - Ensuite bathroom (# of pieces - 5) Measurements not available
Level: Main - Den 3.048m X 2.743m
Level: Main - Dining nook 1.219m X 3.658m
Level: Main
- Listing source url Https://www.realtor.ca/real-estate/28360808/121-flagstone-rise-naramata-naramata-rural
- Listing type identifier Idx

$-6,655
/ Month

