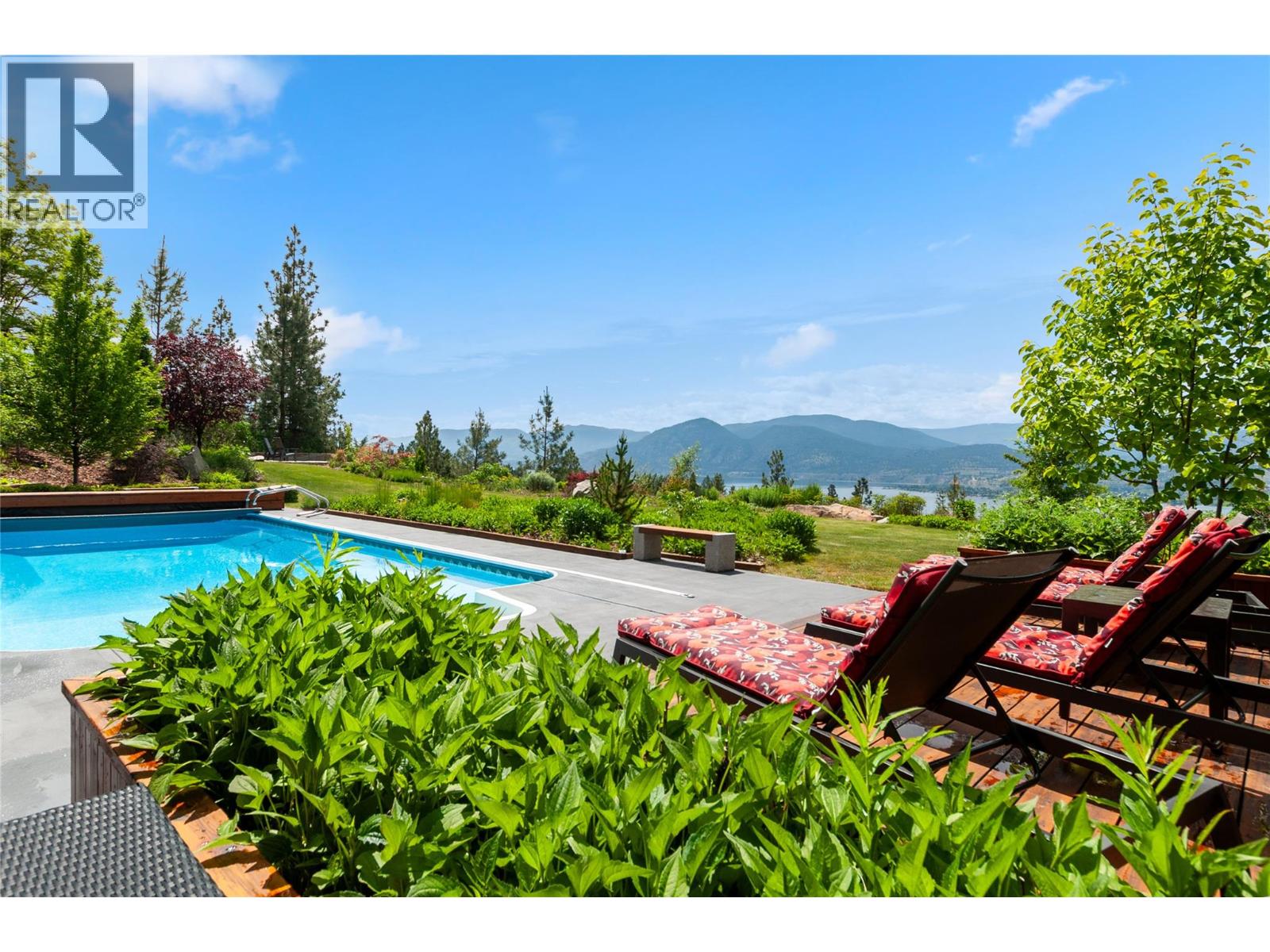
1306 Smethurst Rd
1306 Smethurst Rd
Highlights
Description
- Home value ($/Sqft)$664/Sqft
- Time on Houseful150 days
- Property typeSingle family
- StyleRanch
- Median school Score
- Lot size2.69 Acres
- Year built1993
- Mortgage payment
VTB / Vendor Financing is available. Click the VIDEO link below. This gorgeous 3,700+ sqft home offers 6 bedrooms & 7 bathrooms spread across 2 levels. On the main floor, you’ll find a spacious primary bedroom with a spa-like ensuite. And on the other end of the main floor, a secondary bedroom also with its own ensuite. On the lower level there are 4 additional bedrooms each with an ensuite and its own exterior entrance, giving you the opportunity to operate a very high-end bed & breakfast. The open concept living room has large sliding doors and a floor-to-ceiling brick fireplace which can be used for personal enjoyment or shared with guests. The kitchen on the main floor has recently been updated, and offers two tone quartz countertops, gorgeous modern sleek cabinetry, and a Miele stainless steel appliance package. After finishing your supper in the adjacent spacious dining room, you can choose to enjoy the gorgeous sunsets either from the exterior deck, the covered balcony, the poolside patio, or the sunset patio in the backyard. Many recent upgrades. New pool liner for a chlorine pool that could be converted to a salt pool. All the things like meditating under a tree, daydreaming next to the pool, or entertaining guests, will become your new favourite things to do. It's an excellent opportunity to take over an established business and enjoy everything this fantastic Okanagan luxury lifestyle has to offer, while living it! (id:63267)
Home overview
- Cooling Central air conditioning, see remarks
- Heat source Electric
- Heat type Other, see remarks
- Has pool (y/n) Yes
- Sewer/ septic Septic tank
- # total stories 2
- Roof Unknown
- # parking spaces 6
- Has garage (y/n) Yes
- # full baths 6
- # half baths 1
- # total bathrooms 7.0
- # of above grade bedrooms 6
- Has fireplace (y/n) Yes
- Community features Rural setting
- Subdivision Naramata rural
- View Lake view, mountain view
- Zoning description Unknown
- Lot desc Landscaped, underground sprinkler
- Lot dimensions 2.69
- Lot size (acres) 2.69
- Building size 3987
- Listing # 10350567
- Property sub type Single family residence
- Status Active
- Bedroom 4.623m X 4.978m
Level: Basement - Ensuite bathroom (# of pieces - 4) 1.956m X 3.429m
Level: Basement - Ensuite bathroom (# of pieces - 4) 2.972m X 2.565m
Level: Basement - Ensuite bathroom (# of pieces - 4) 2.997m X 4.521m
Level: Basement - Bedroom 5.918m X 5.055m
Level: Basement - Utility 2.362m X 3.835m
Level: Basement - Storage 2.362m X 3.175m
Level: Basement - Bedroom 4.648m X 5.004m
Level: Basement - Bedroom 5.842m X 4.394m
Level: Basement - Ensuite bathroom (# of pieces - 4) 1.753m X 3.912m
Level: Basement - Bathroom (# of pieces - 2) 1.422m X 1.575m
Level: Main - Living room 5.918m X 5.944m
Level: Main - Laundry 2.896m X 1.549m
Level: Main - Dining room 3.175m X 5.436m
Level: Main - Primary bedroom 4.851m X 5.944m
Level: Main - Kitchen 4.597m X 5.436m
Level: Main - Foyer 3.505m X 4.267m
Level: Main - Bedroom 5.842m X 3.327m
Level: Main - Ensuite bathroom (# of pieces - 5) 2.896m X 4.267m
Level: Main - Ensuite bathroom (# of pieces - 3) 2.311m X 2.134m
Level: Main
- Listing source url Https://www.realtor.ca/real-estate/28418212/1306-smethurst-road-naramata-naramata-rural
- Listing type identifier Idx

$-7,064
/ Month












