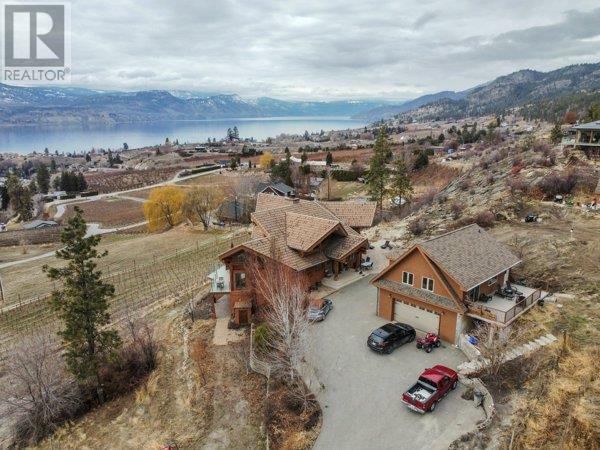
Highlights
This home is
206%
Time on Houseful
463 Days
Home features
Garage
School rated
6.3/10
Naramata
3.65%
Description
- Home value ($/Sqft)$638/Sqft
- Time on Houseful463 days
- Property typeSingle family
- Median school Score
- Lot size2.54 Acres
- Year built2007
- Garage spaces2
- Mortgage payment
Architectural masterpiece of a log framed home. Barely a square corner to be found across nearly 4200 sq/ft of finished space just in the main home. 724 sq/f flex space above the garage. Geothermal heating system with Natural Gas back up. Durable tile roof and recently replaced Duradek on balcony. Naramata living at its finest. 2.54 acre lakeview home with cathedral ceiling and well thought out floor plan. Extra income options above detached garage suite and lower nanny suite below. Walk-out suite with lots of natural light overlooking the vineyard. Fruit farm varieties for enjoying the lands. (id:63267)
Home overview
Amenities / Utilities
- Cooling Central air conditioning, see remarks
- Heat type Other
- Sewer/ septic Septic tank
Exterior
- # total stories 2
- # garage spaces 2
- # parking spaces 2
- Has garage (y/n) Yes
Interior
- # full baths 3
- # half baths 2
- # total bathrooms 5.0
- # of above grade bedrooms 3
Location
- Subdivision Naramata village
- View Lake view, mountain view
- Zoning description Unknown
Lot/ Land Details
- Lot desc Sloping, underground sprinkler
- Lot dimensions 2.54
Overview
- Lot size (acres) 2.54
- Building size 4074
- Listing # 10320609
- Property sub type Single family residence
- Status Active
Rooms Information
metric
- Living room 5.664m X 7.849m
Level: 2nd - Ensuite bathroom (# of pieces - 4) Measurements not available
Level: 2nd - Dining room 5.156m X 3.302m
Level: 2nd - Primary bedroom 4.267m X 7.798m
Level: 2nd - Laundry 1.676m X 3.581m
Level: 2nd - Kitchen 6.96m X 8.179m
Level: 2nd - Bathroom (# of pieces - 2) Measurements not available
Level: 2nd - Loft 4.877m X 3.734m
Level: 3rd - Bedroom 4.318m X 5.715m
Level: 3rd - Bathroom (# of pieces - 3) Measurements not available
Level: 3rd - Great room 4.394m X 7.925m
Level: Main - Kitchen 1.727m X 2.007m
Level: Main - Bathroom (# of pieces - 3) Measurements not available
Level: Main - Storage 3.099m X 6.096m
Level: Main - Other 1.118m X 1.803m
Level: Main - Bathroom (# of pieces - 2) Measurements not available
Level: Main - Storage 1.702m X 2.718m
Level: Main - Utility 5.817m X 6.553m
Level: Main - Recreational room 5.055m X 7.95m
Level: Main - Bedroom 4.343m X 9.373m
Level: Main
SOA_HOUSEKEEPING_ATTRS
- Listing source url Https://www.realtor.ca/real-estate/27223462/3700-partridge-road-naramata-naramata-village
- Listing type identifier Idx
The Home Overview listing data and Property Description above are provided by the Canadian Real Estate Association (CREA). All other information is provided by Houseful and its affiliates.

Lock your rate with RBC pre-approval
Mortgage rate is for illustrative purposes only. Please check RBC.com/mortgages for the current mortgage rates
$-6,933
/ Month25 Years fixed, 20% down payment, % interest
$
$
$
%
$
%

Schedule a viewing
No obligation or purchase necessary, cancel at any time












