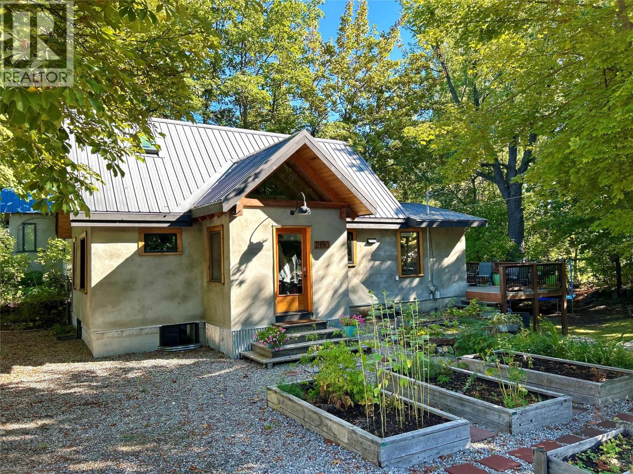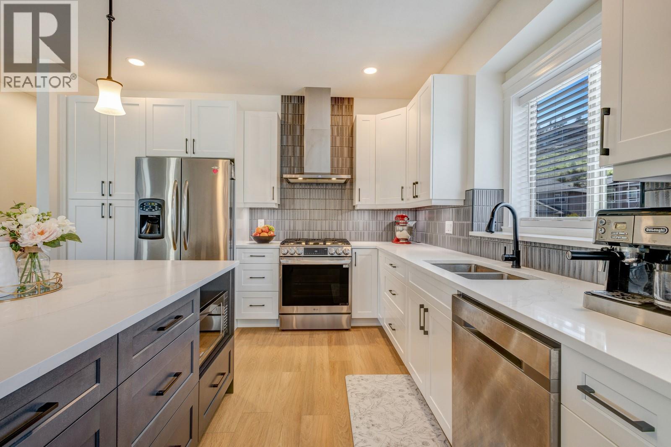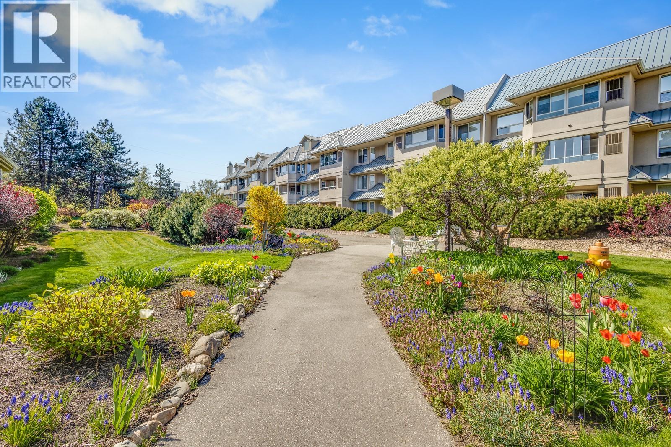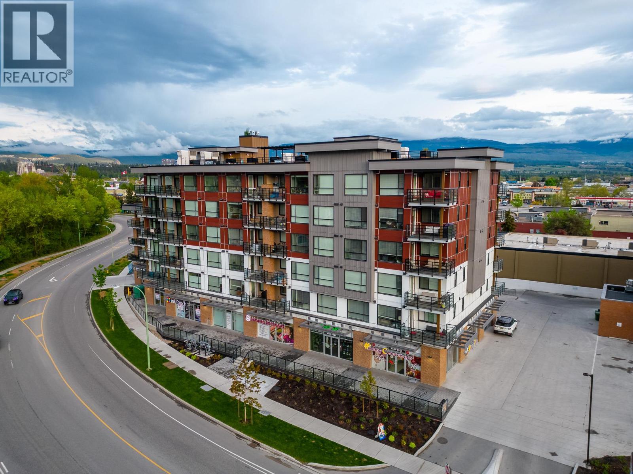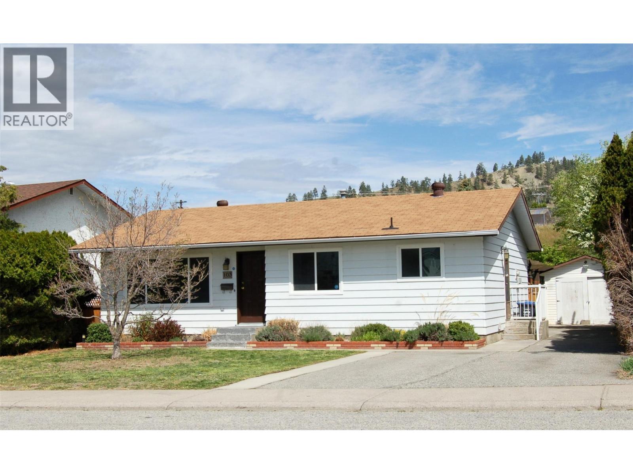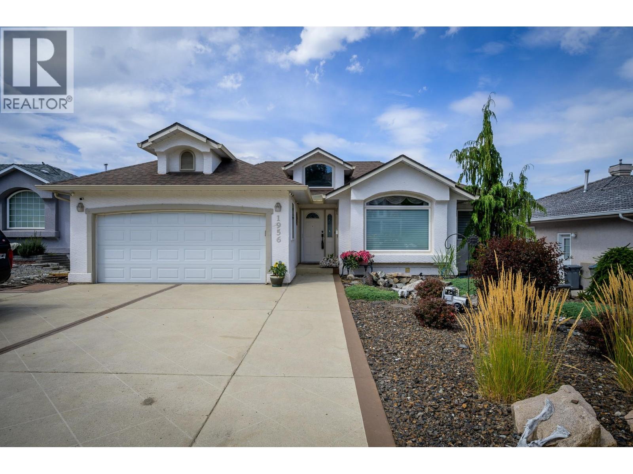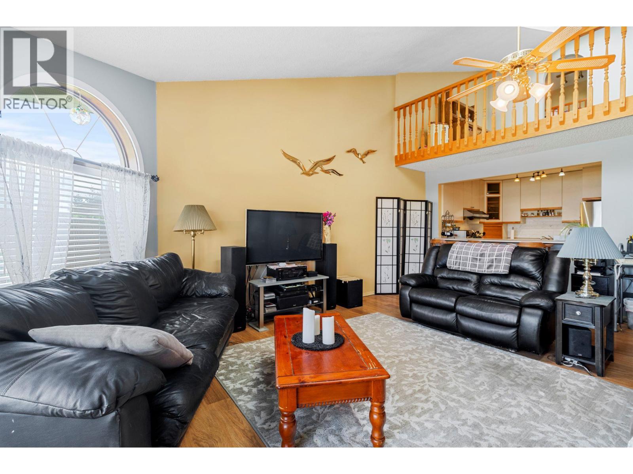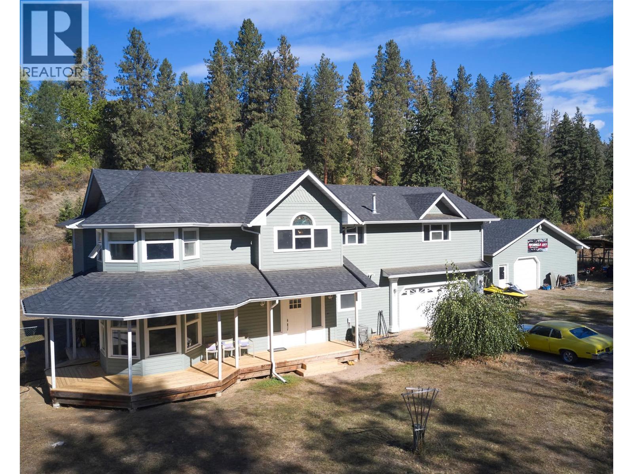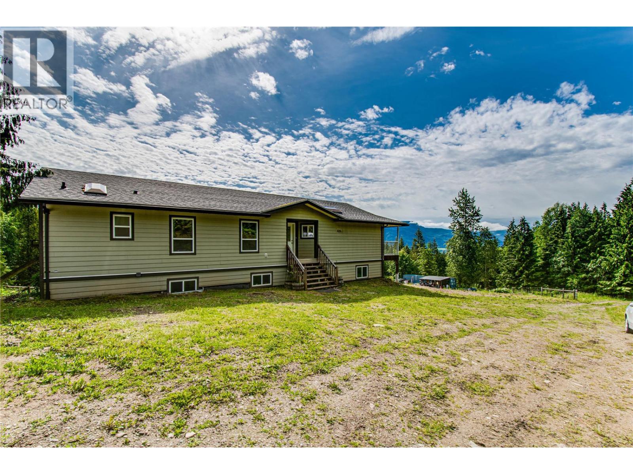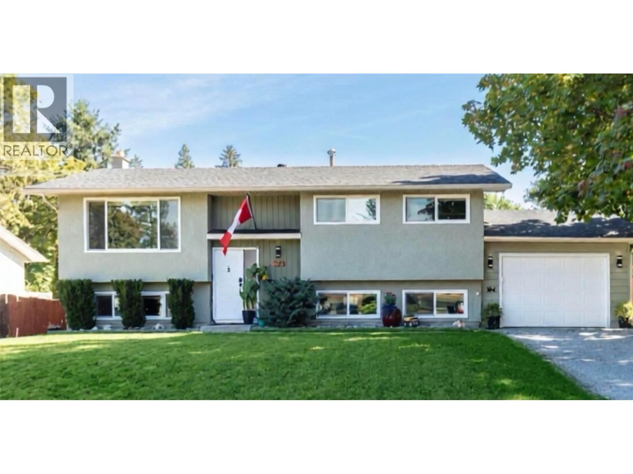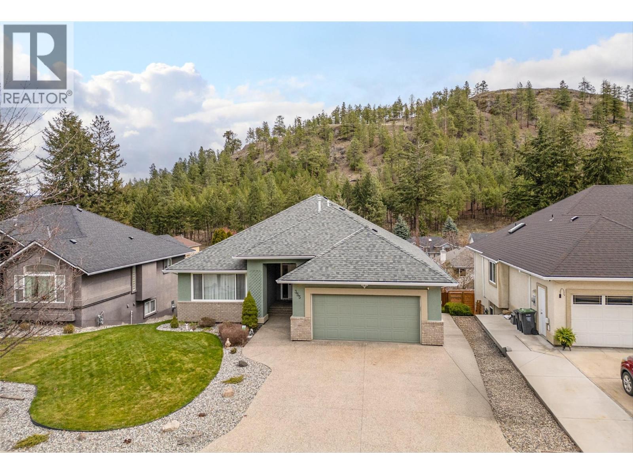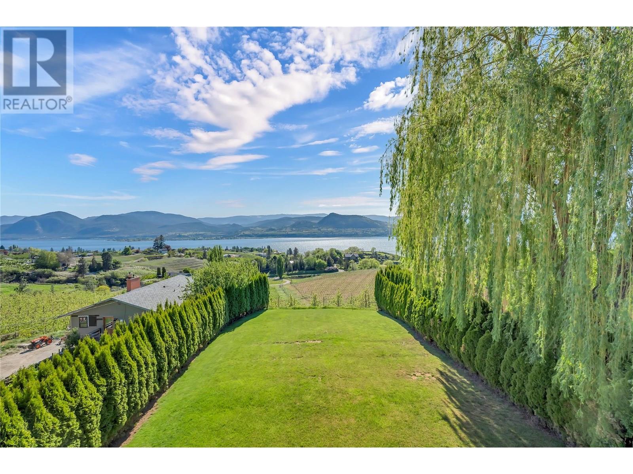
Highlights
Description
- Home value ($/Sqft)$315/Sqft
- Time on Houseful76 days
- Property typeSingle family
- Median school Score
- Lot size0.28 Acre
- Year built2004
- Mortgage payment
Gorgeous Lake Views. Experience nearly 3,500 sq ft of living space in this 2004-custom built home, showcasing sweeping 180 degree views of Okanagan Lake and vineyards. The unique layout maximizes views. The main level features 3 bright bedrooms, 2 full baths, and a large patio area with incredible views. A curved staircase leads to the upper level—the heart of the home—with cherrywood floors, a cozy stand alone fireplace, two spacious living areas and two smaller flex rooms ideal for office or hobby use.. Enjoy panoramic lake views from the kitchen and entertaining deck, plus a generous dining area perfect for all your family gatherings. The walkout lower level offers a 2-bed, 1-bath suite with private patio and separate entry—ideal for extended family or rental income. A low-maintenance, tree-lined backyard completes this well maintained property. Minutes to Naramata Village, wineries, and the KVR Trail. 24 hour notice required for showings. (id:63267)
Home overview
- Cooling Central air conditioning, heat pump
- Heat type Heat pump
- Sewer/ septic Septic tank
- # total stories 2
- Roof Unknown
- # full baths 4
- # total bathrooms 4.0
- # of above grade bedrooms 5
- Flooring Carpeted, hardwood, tile
- Has fireplace (y/n) Yes
- Community features Rural setting
- Subdivision Naramata rural
- View Unknown, lake view, mountain view, valley view, view of water, view (panoramic)
- Zoning description Unknown
- Lot desc Underground sprinkler
- Lot dimensions 0.28
- Lot size (acres) 0.28
- Building size 3494
- Listing # 10356325
- Property sub type Single family residence
- Status Active
- Other 3.251m X 2.261m
Level: 2nd - Bathroom (# of pieces - 4) 3.886m X 1.499m
Level: 2nd - Living room 7.341m X 4.674m
Level: 2nd - Family room 4.216m X 3.81m
Level: 2nd - Other 3.2m X 2.337m
Level: 2nd - Kitchen 3.353m X 3.353m
Level: 2nd - Dining room 3.353m X 2.946m
Level: 2nd - Utility 2.261m X 0.889m
Level: Lower - Kitchen 6.35m X 3.708m
Level: Lower - Bedroom 3.988m X 3.251m
Level: Lower - Bathroom (# of pieces - 3) 3.861m X 3.124m
Level: Lower - Bedroom 3.988m X 3.2m
Level: Lower - Living room 4.166m X 6.248m
Level: Lower - Bedroom 3.988m X 3.353m
Level: Main - Primary bedroom 4.166m X 4.928m
Level: Main - Bedroom 4.166m X 3.962m
Level: Main - Ensuite bathroom (# of pieces - 5) 4.039m X 2.972m
Level: Main - Bathroom (# of pieces - 4) 4.039m X 2.896m
Level: Main - Foyer 3.099m X 2.921m
Level: Main
- Listing source url Https://www.realtor.ca/real-estate/28618426/4343-naramata-road-n-naramata-naramata-rural
- Listing type identifier Idx

$-2,933
/ Month

