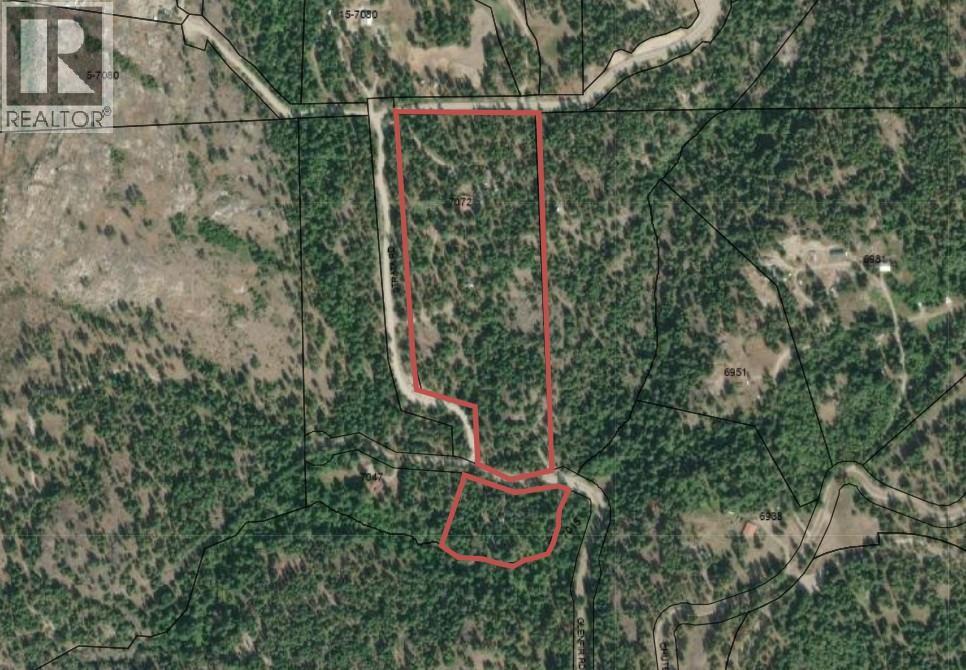
Highlights
Description
- Home value ($/Sqft)$433/Sqft
- Time on Houseful93 days
- Property typeSingle family
- StyleLog house/cabin
- Lot size17.50 Acres
- Year built1985
- Garage spaces2
- Mortgage payment
Nestled on 17.5 acres of serene, treed landscape, this charming log home offers peace, privacy, and stunning south-facing views of Okanagan Lake stretching all the way to Penticton. With 4 bedrooms and 2 bathrooms, the home features a spacious verandah perfect for relaxing and taking in the natural surroundings. The basement adds flexibility with a rec room and 2 bedrooms, while the detached double garage includes a shop and a bonus upper-level space ideal for hobbies, more storage, or turn it into a guest space. A dream for nature lovers and outdoor enthusiasts, the property offers room for horses and endless adventure right outside your door. All this just minutes from Naramata Village and only 15 minutes to Penticton! Contact the listing agent to view. Court ordered sale. (id:63267)
Home overview
- Heat source Electric
- Heat type Baseboard heaters
- Sewer/ septic Septic tank
- # total stories 2
- Roof Unknown
- # garage spaces 2
- # parking spaces 10
- Has garage (y/n) Yes
- # full baths 2
- # total bathrooms 2.0
- # of above grade bedrooms 4
- Has fireplace (y/n) Yes
- Community features Rural setting, pets allowed
- Subdivision Naramata rural
- View Mountain view
- Zoning description Unknown
- Directions 1660291
- Lot desc Wooded area
- Lot dimensions 17.5
- Lot size (acres) 17.5
- Building size 1965
- Listing # 10357788
- Property sub type Single family residence
- Status Active
- Full bathroom Measurements not available
Level: Basement - Bedroom 3.353m X 2.743m
Level: Basement - Other 2.438m X 2.438m
Level: Basement - Bedroom 3.353m X 3.048m
Level: Basement - Workshop 6.706m X 2.743m
Level: Basement - Laundry 3.658m X 2.438m
Level: Basement - Family room 5.486m X 4.724m
Level: Basement - Living room 6.096m X 4.877m
Level: Main - Dining room 3.048m X 2.438m
Level: Main - Primary bedroom 4.115m X 3.353m
Level: Main - Bedroom 3.353m X 3.353m
Level: Main - Kitchen 4.267m X 3.048m
Level: Main - Full bathroom Measurements not available
Level: Main - Foyer 3.658m X 2.743m
Level: Main
- Listing source url Https://www.realtor.ca/real-estate/28676404/7072-glenfir-road-naramata-naramata-rural
- Listing type identifier Idx

$-2,267
/ Month













