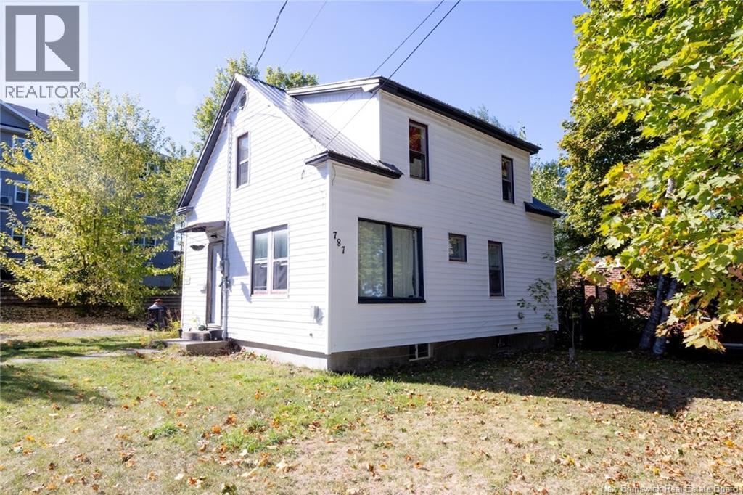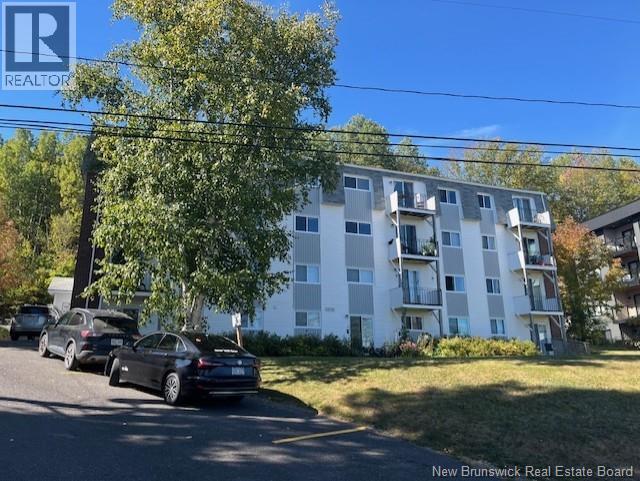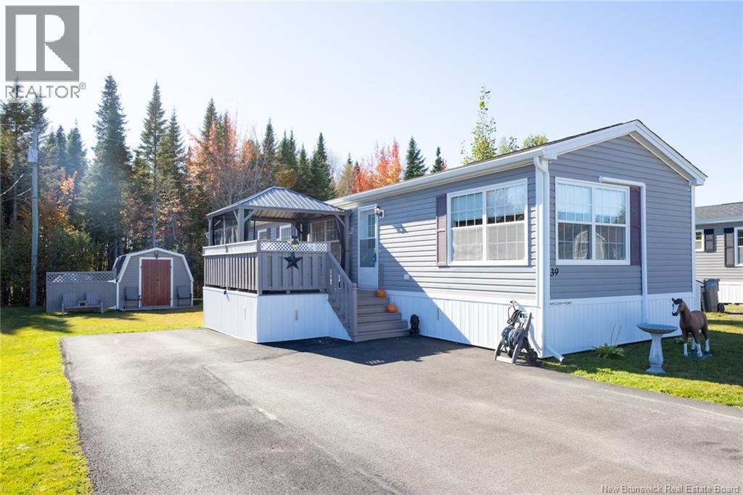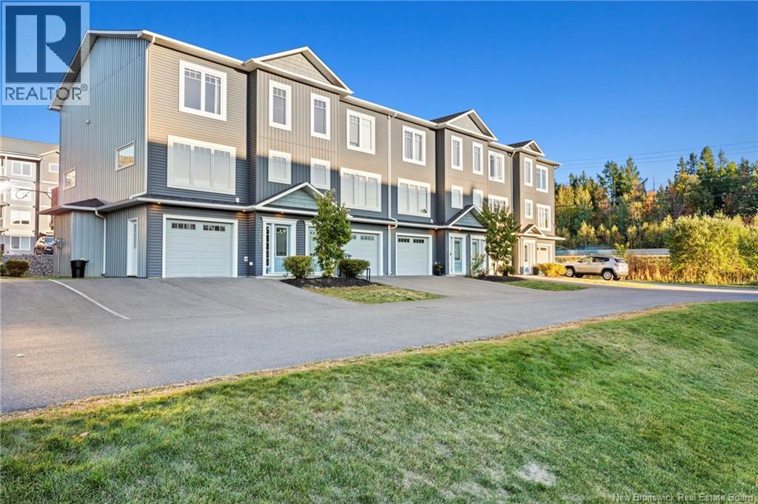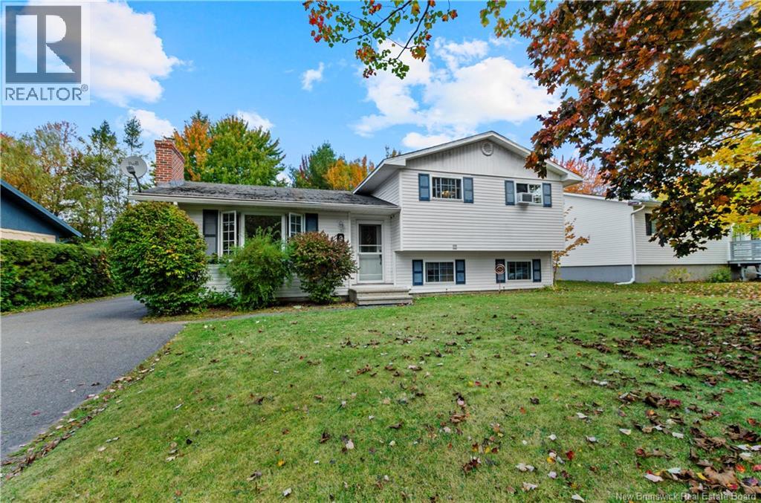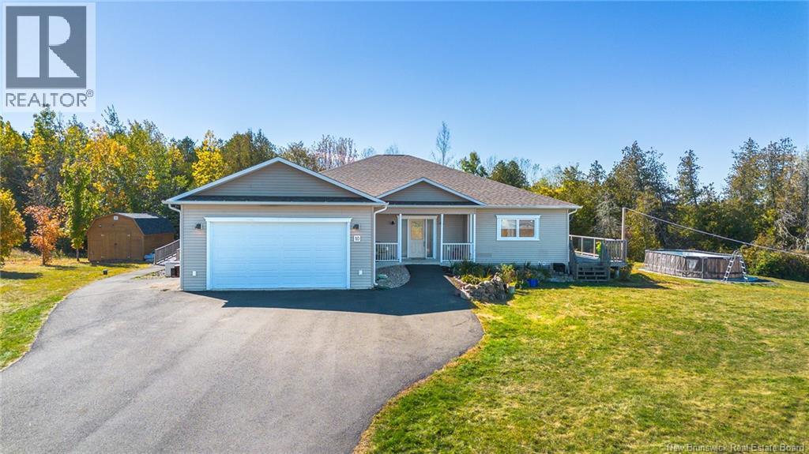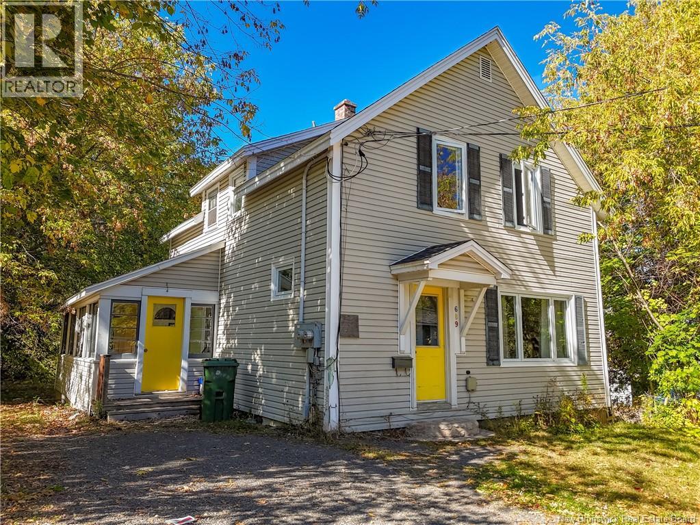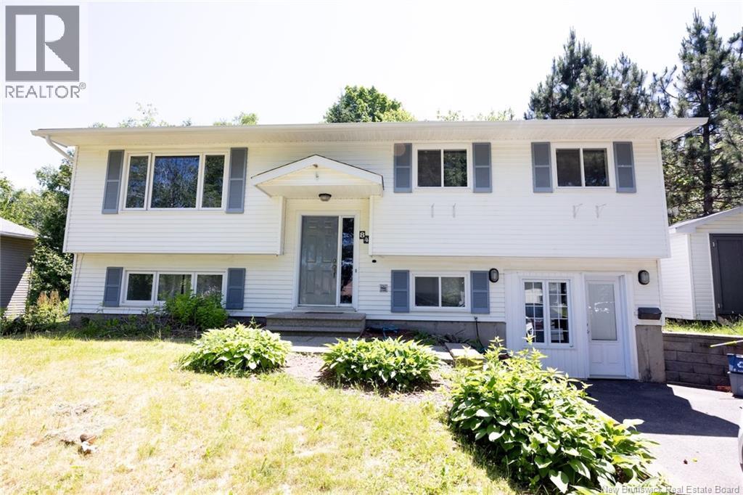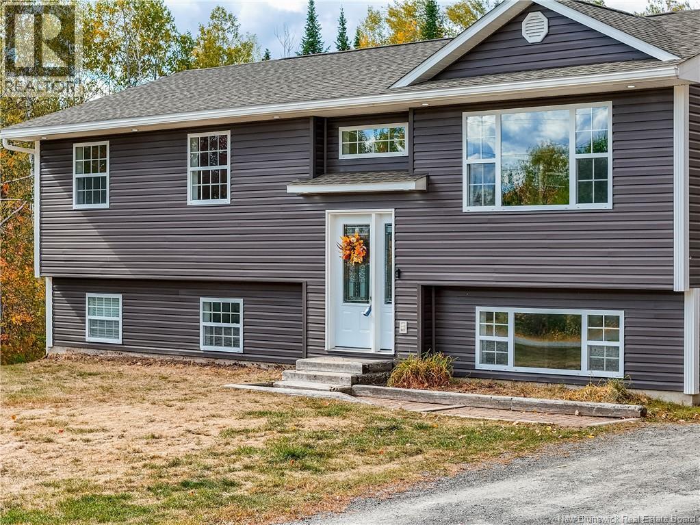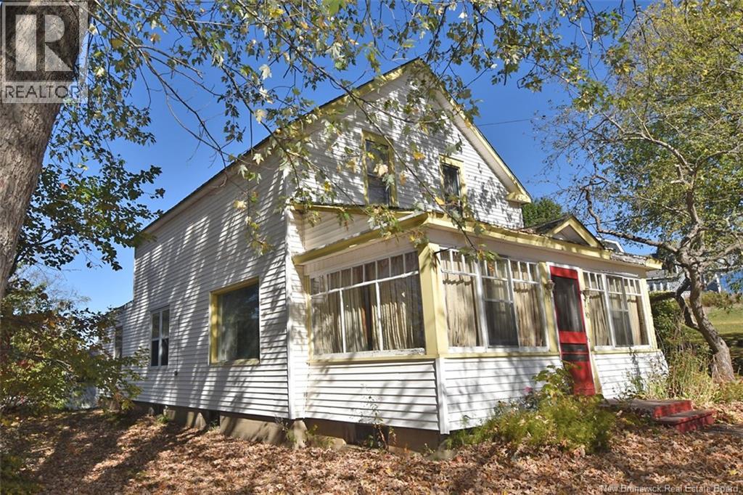- Houseful
- NB
- Nasonworth
- E3C
- 12 Nelson Dr
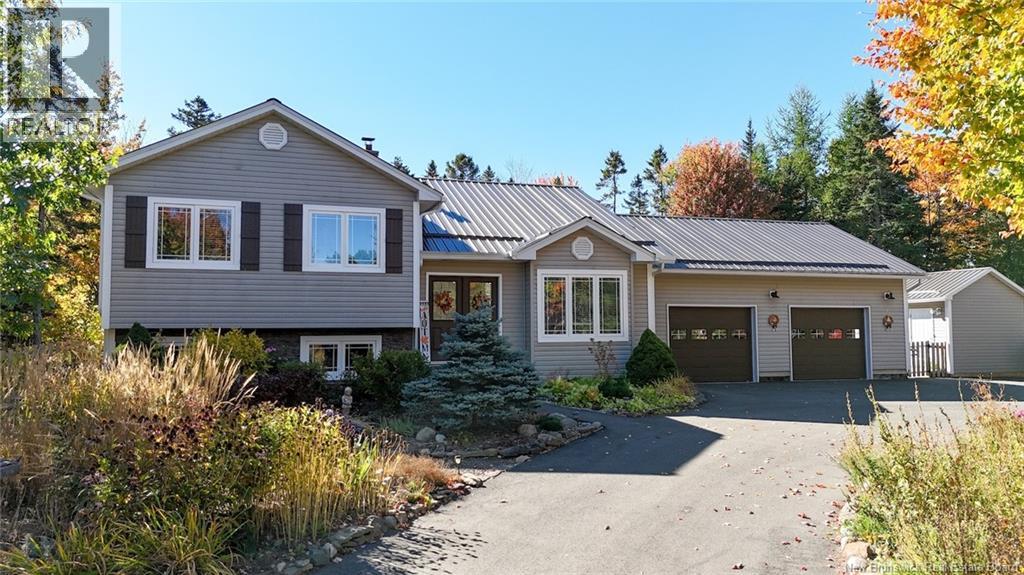
Highlights
Description
- Home value ($/Sqft)$239/Sqft
- Time on Housefulnew 2 hours
- Property typeSingle family
- Style3 level
- Lot size0.83 Acre
- Year built2005
- Mortgage payment
Welcome to this beautifully updated home in the desirable Covered Bridge Estates, just minutes from uptown amenities including Costco. The main level features an open concept design with a sunken living room and soaring 12 ft ceilings, perfect for a tall Christmas tree. A ductless heat pump provides year-round comfort, while new modern flooring flows throughout. The refreshed kitchen offers white cabinetry, subway tile backsplash, updated countertops, pantry, modern lighting and dining area with patio doors to a large deck that extends to the pool deck, complete with its own heat pump, all overlooking a fenced private backyard. The main bath has a whirlpool tub/shower, updated vanity and flooring. Down the hall are three bedrooms with new floors, including the private primary with ensuite and corner shower. The lower level is fully finished with a spacious family room featuring a WETT-certified woodstove, large windows, and potential for two more bedrooms. The laundry room impresses with cabinets, sink, new flooring and stackable washer/dryer, with a new half bath nearby and access to the oversized two-car garage. Theres also an abundance of storage throughout. Outside, an insulated studio with heat/air conditioning, soundproofed walls and ventilation makes an ideal retreat or workspace. The landscaped lot is complete with perennial gardens, fencing and a double circular paved driveway. Truly a must-see property with updates galore with pride in ownership (id:63267)
Home overview
- Cooling Air conditioned
- Heat type Baseboard heaters
- Sewer/ septic Septic system
- Has garage (y/n) Yes
- # full baths 2
- # half baths 1
- # total bathrooms 3.0
- # of above grade bedrooms 3
- Flooring Laminate
- Lot desc Landscaped
- Lot dimensions 3351
- Lot size (acres) 0.82802075
- Building size 2089
- Listing # Nb127854
- Property sub type Single family residence
- Status Active
- Family room 8.23m X 5.791m
Level: Basement - Laundry 3.175m X 5.944m
Level: Basement - Bathroom (# of pieces - 1-6) 1.727m X 0.914m
Level: Basement - Dining room 3.226m X 2.667m
Level: Main - Ensuite 2.362m X 1.829m
Level: Main - Kitchen 3.353m X 3.708m
Level: Main - Bedroom 3.429m X 2.819m
Level: Main - Living room 4.928m X 4.394m
Level: Main - Bedroom 3.15m X 3.023m
Level: Main - Bathroom (# of pieces - 1-6) 2.235m X 2.261m
Level: Main - Primary bedroom 4.191m X 3.353m
Level: Main - Foyer 2.134m X 2.007m
Level: Main
- Listing source url Https://www.realtor.ca/real-estate/28947183/12-nelson-drive-nasonworth
- Listing type identifier Idx

$-1,333
/ Month

