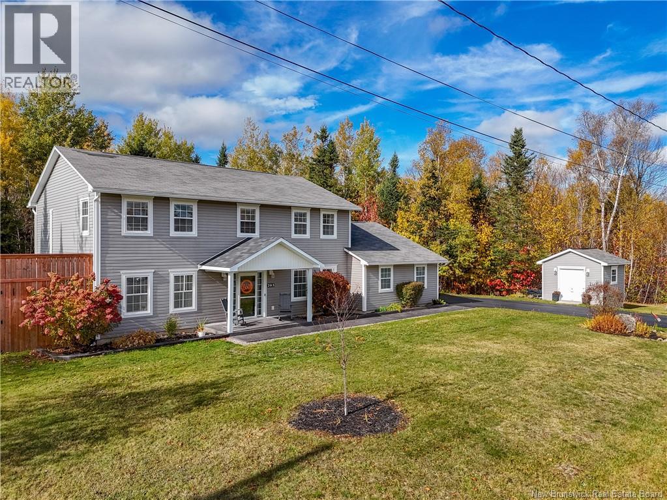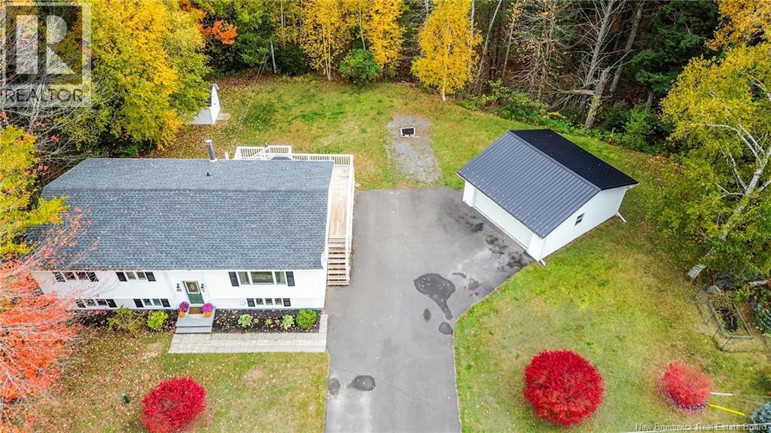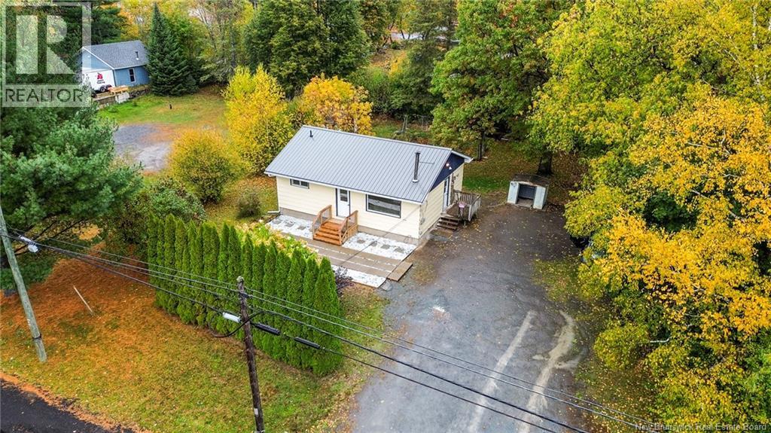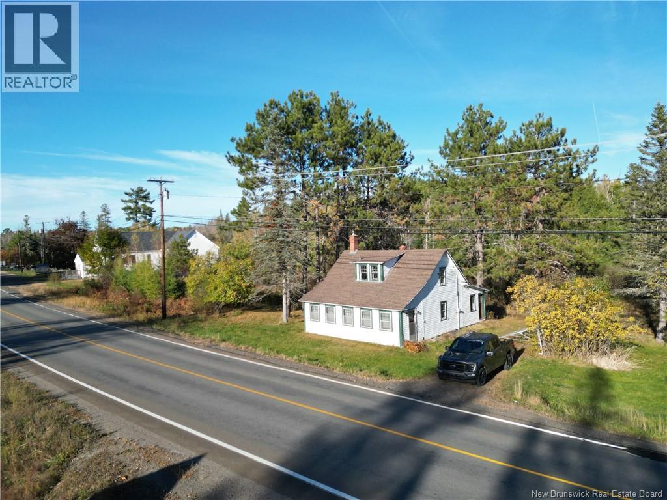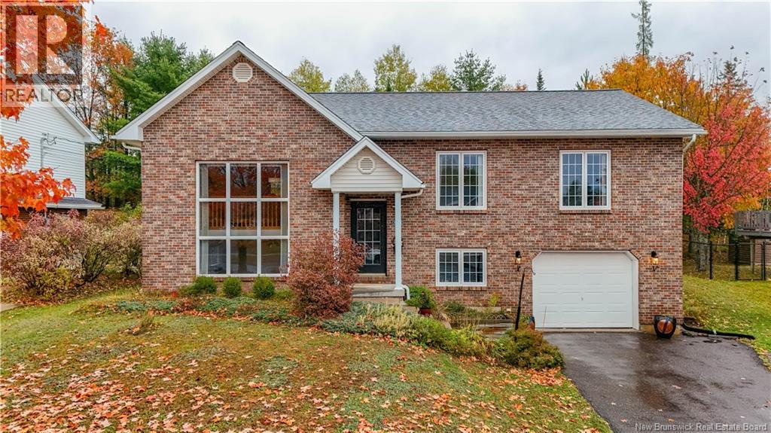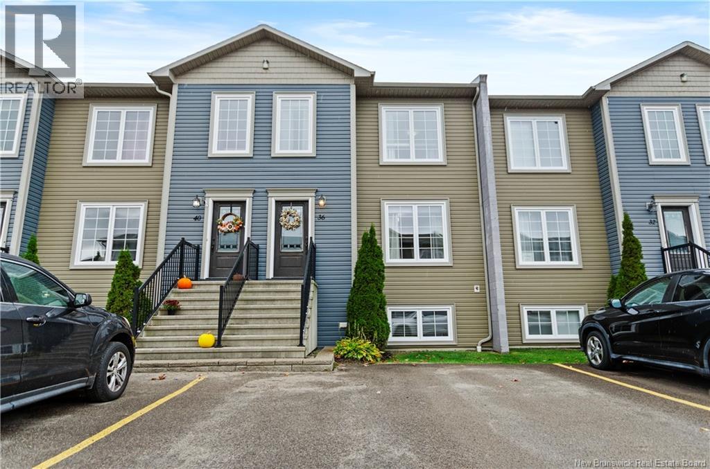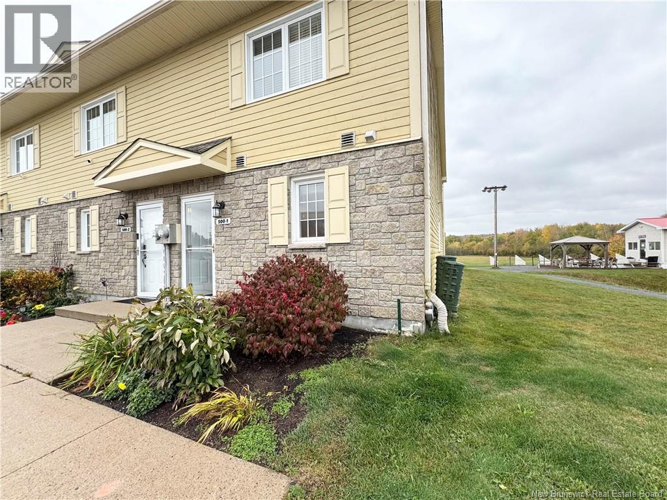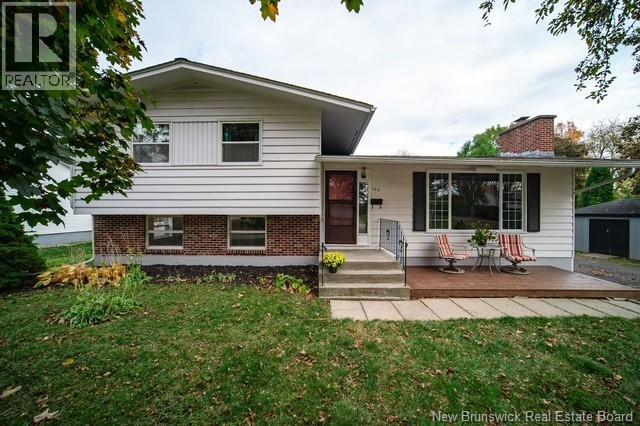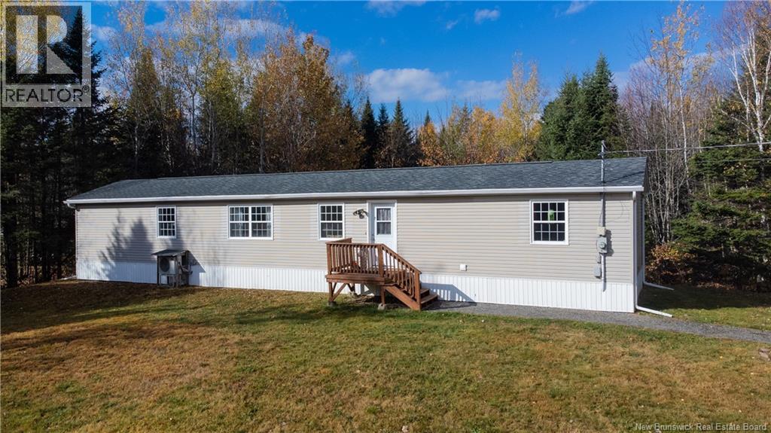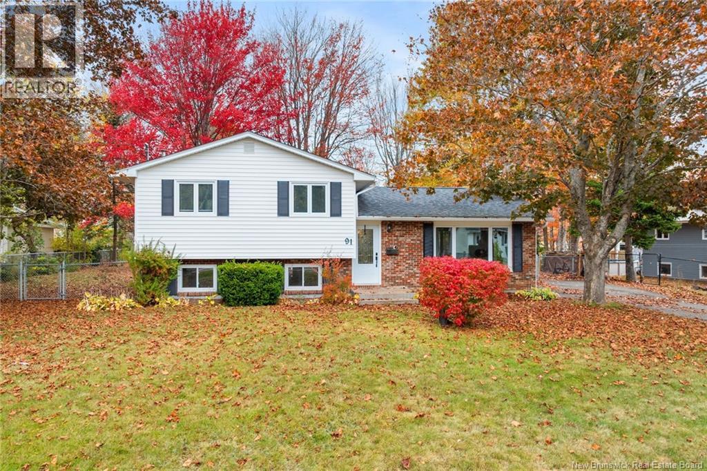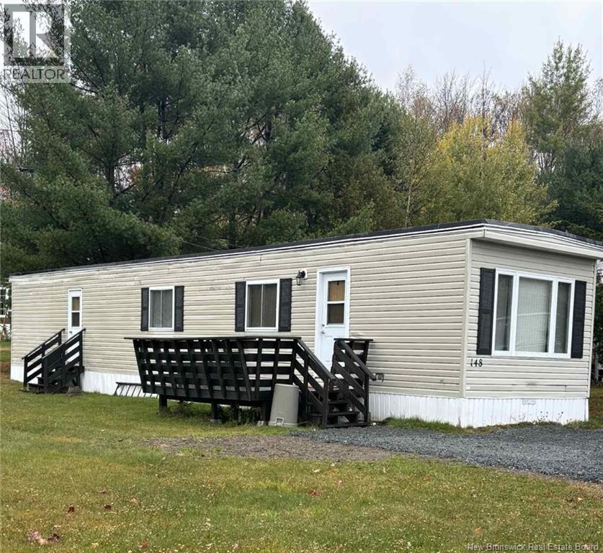- Houseful
- NB
- Nasonworth
- E3C
- 70 Nelson Dr
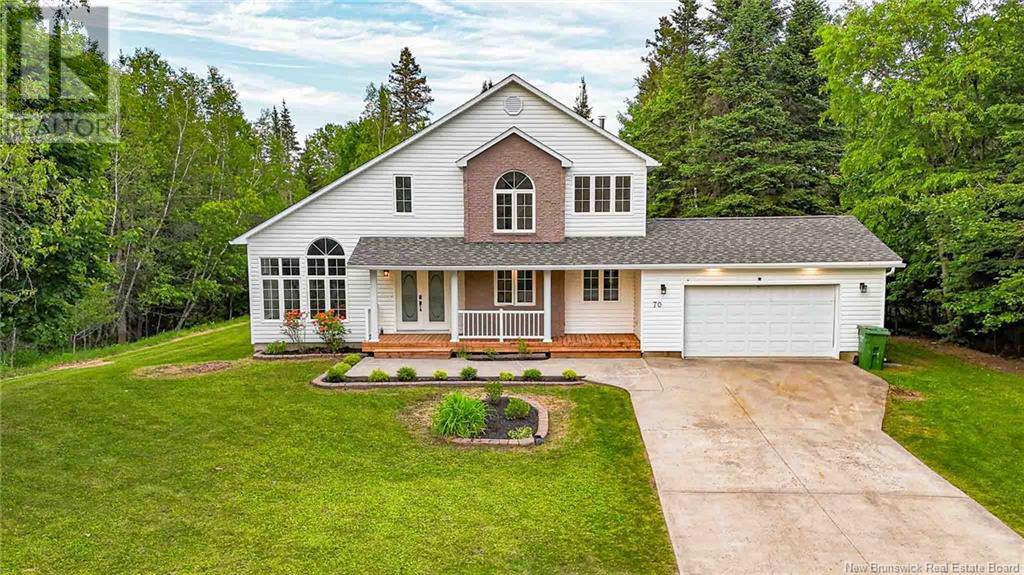
70 Nelson Dr
70 Nelson Dr
Highlights
Description
- Home value ($/Sqft)$184/Sqft
- Time on Houseful123 days
- Property typeSingle family
- Style2 level
- Lot size1.35 Acres
- Year built1996
- Mortgage payment
Looking for new but don't want to wait to build. Ive got you covered! This home is fully renovated top to bottom, full of charm, and located in the highly desirable Covered Bridge Valley, just outside Fredericton! Step inside to an open foyer leading into a bright and airy living/dining area with soaring 16-foot ceilings and a cozy propane fireplace. A formal dining room (or bonus room!) and a new full bathroom on the main floor offers even more versatility. The white, modern kitchen features all new appliances, a dining nook warmed by a woodstove, and access to a brand-new back deck, gazebo to enjoy your private, tree-lined yard. As you head upstairs, a stunning modern chandelier catches your eye, lighting the way to a loft-style bonus space that overlooks the main living area the perfect spot for an inspiring home office or cozy reading nook. The upper level also features 3 bedrooms. The spacious primary bedroom includes cheater-door access for added convenience to the beautifully updated full bathroom with a deep soaker tub and tiled shower. Downstairs, youll find a third full bathroom with glass door-tiled shower, laundry area, generous amount of storage, and two additional rooms (windows may not meet egress) ideal for guests, hobbies, home gym, or two potential bedrooms. The outside landscaping has been updated front and back yard, and underground wiring allows for unobstructed starry night skies. There is nothing left to do but move in! (id:63267)
Home overview
- Cooling Heat pump
- Heat source Electric, propane, wood, natural gas
- Heat type Baseboard heaters, heat pump, stove
- Sewer/ septic Septic system
- Has garage (y/n) Yes
- # full baths 3
- # total bathrooms 3.0
- # of above grade bedrooms 5
- Flooring Tile, vinyl, hardwood
- Lot dimensions 5477
- Lot size (acres) 1.3533481
- Building size 3102
- Listing # Nb121216
- Property sub type Single family residence
- Status Active
- Bedroom 3.429m X 3.124m
Level: 2nd - Bathroom (# of pieces - 4) 3.226m X 2.997m
Level: 2nd - Primary bedroom 5.486m X 4.064m
Level: 2nd - Loft 3.48m X 1.956m
Level: 2nd - Bedroom 3.429m X 3.048m
Level: 2nd - Bedroom 3.556m X 2.515m
Level: Basement - Laundry 2.616m X 2.159m
Level: Basement - Bedroom 5.664m X 2.946m
Level: Basement - Recreational room 7.518m X 6.604m
Level: Basement - Bathroom (# of pieces - 3) 2.464m X 1.905m
Level: Basement - Storage 3.226m X 2.489m
Level: Basement - Living room / dining room 10.338m X 3.734m
Level: Main - Dining room 4.674m X 3.099m
Level: Main - Bathroom (# of pieces - 3) 3.48m X 1.956m
Level: Main - Dining nook 3.429m X 3.099m
Level: Main - Kitchen 3.429m X 4.572m
Level: Main - Foyer 2.108m X 2.083m
Level: Main
- Listing source url Https://www.realtor.ca/real-estate/28494905/70-nelson-drive-nasonworth
- Listing type identifier Idx

$-1,520
/ Month

