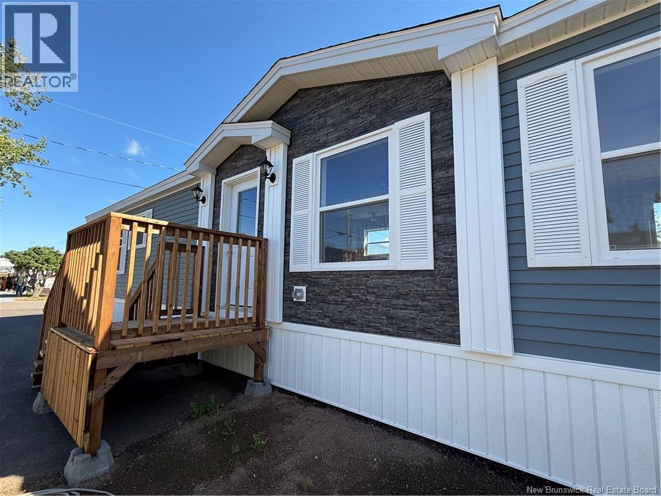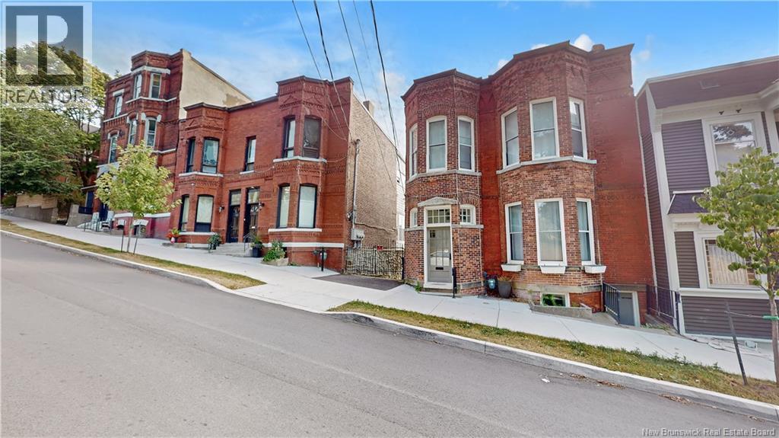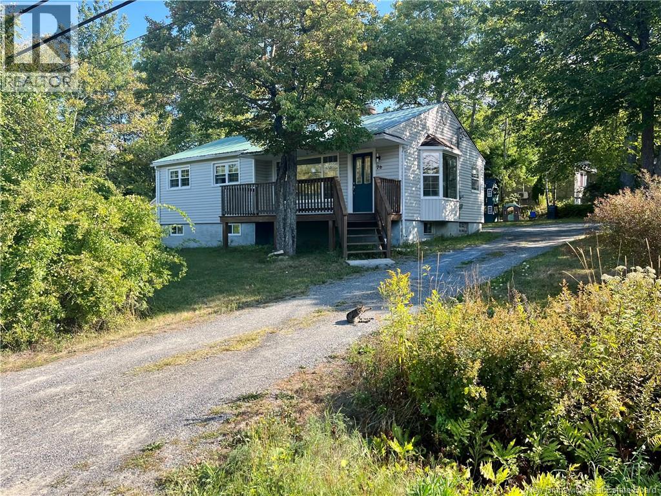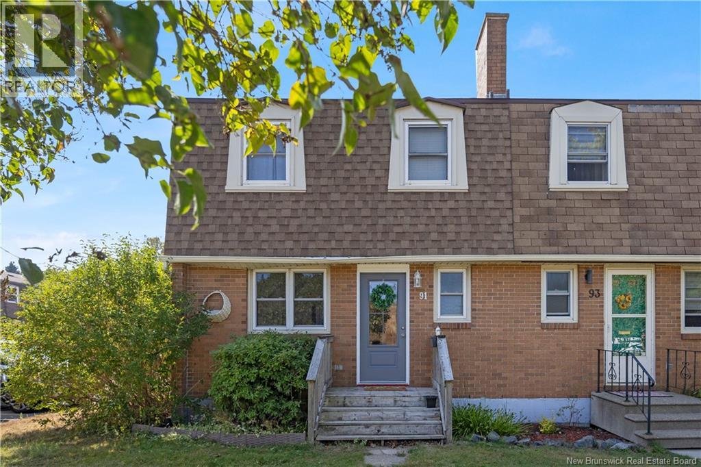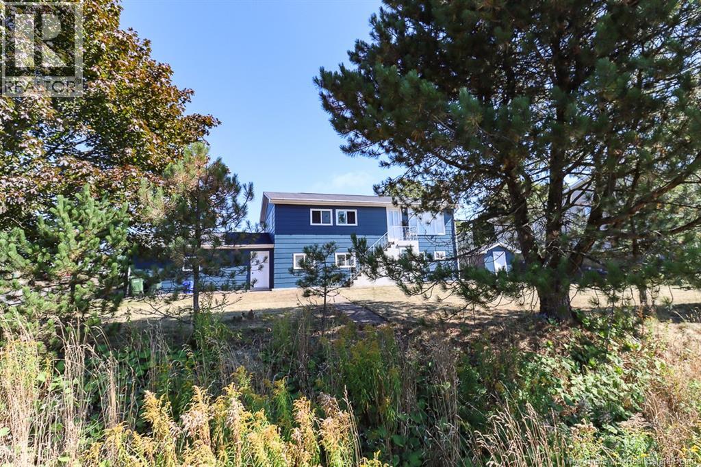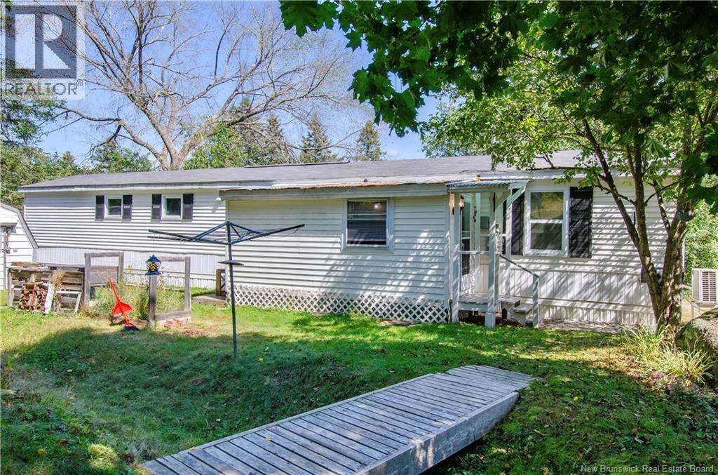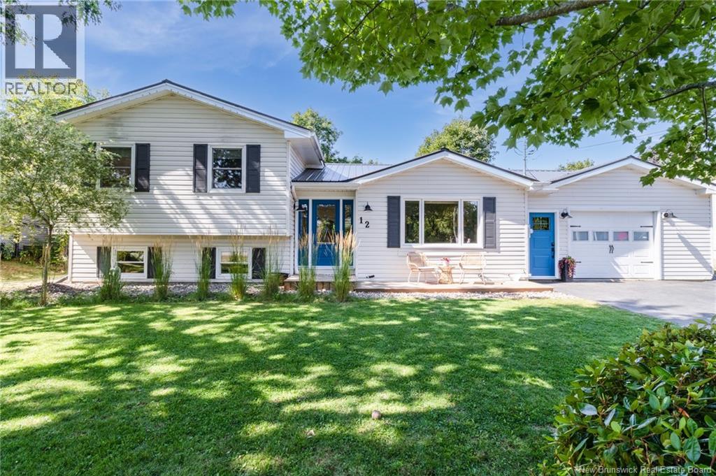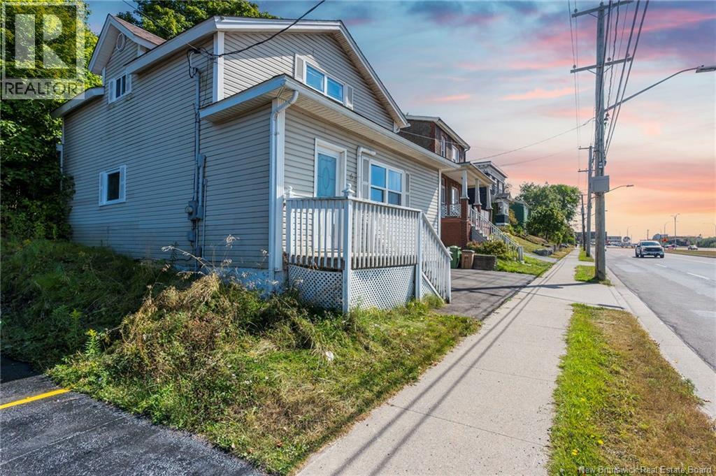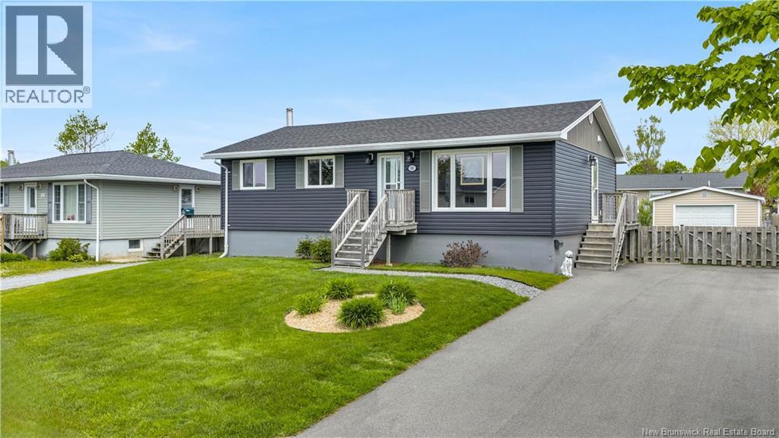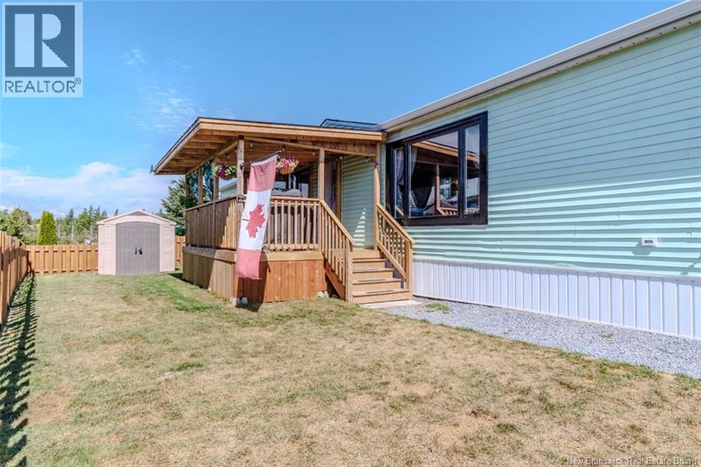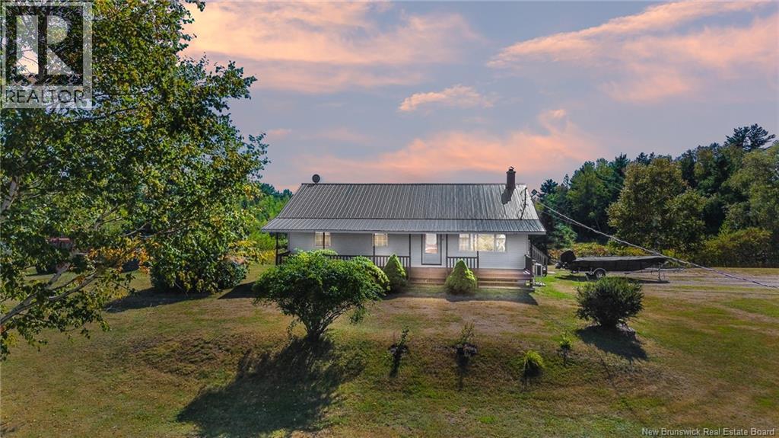- Houseful
- NB
- Nauwigewauk
- E5N
- 5 Vaughan Dr
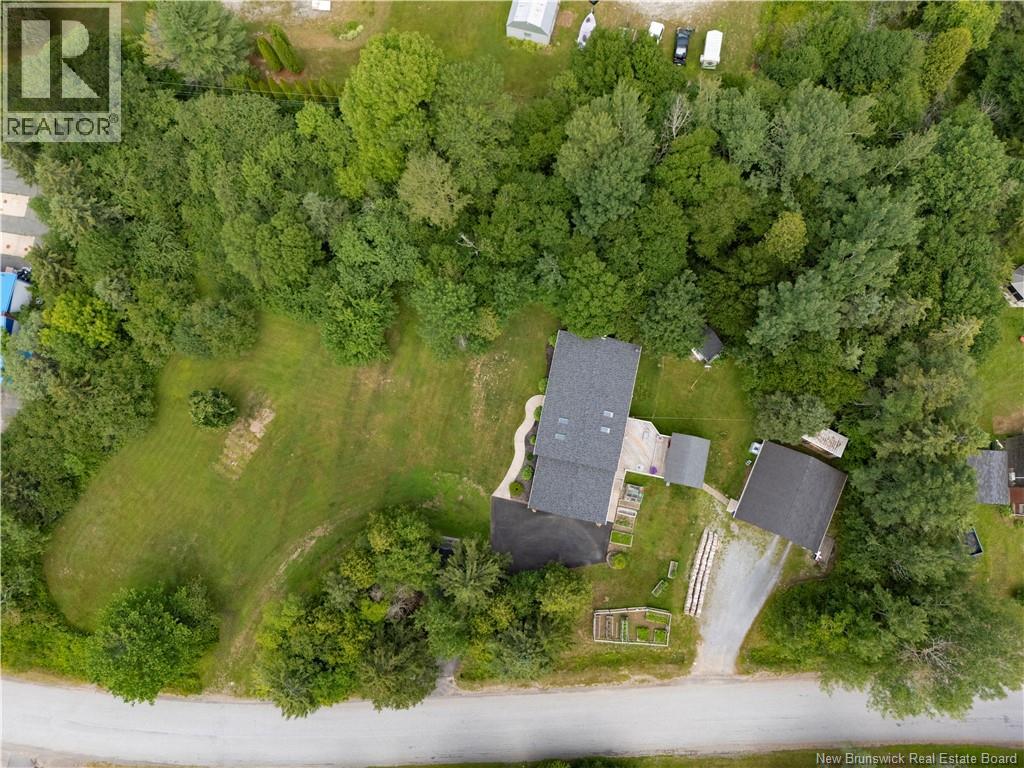
5 Vaughan Dr
5 Vaughan Dr
Highlights
Description
- Home value ($/Sqft)$201/Sqft
- Time on Houseful31 days
- Property typeSingle family
- StyleSplit level entry
- Lot size1.18 Acres
- Mortgage payment
Welcome to 5 Vaughan Drive, where functionality meets lifestyle in one of Nauwigewauks most sought-after settings. This meticulously maintained split-entry home offers over 2,000 sq ft of finished space, situated on over an acre landscaped lot with a mountain view backdrop. Inside, enjoy 4 spacious bedrooms and 2 baths, a bright open-concept living area with skylights, a wood stove, updated lighting, shiplap feature wall, and fresh modern finishes throughout. The kitchen includes built-in appliances, and both bathrooms are generously sized and well appointed. Step outside to your entertainers dream yard, a large deck with covered pergola, 2 storage sheds, and raised garden beds. Car enthusiasts and hobbyists will love the attached double garage plus a detached 2-car garage with power. With R-2000 construction, generator panel, and 200 AMP service, this home is as efficient as it is beautiful. Just 10 minutes to Hampton and 15 to Quispamsis, it offers space, peace of mind, and flexibility for families, hobbyists, or retirees. Book your private showing today, this is the total package in a prime rural setting. (id:63267)
Home overview
- Heat source Electric, wood
- Heat type Baseboard heaters, radiant heat, stove
- Sewer/ septic Septic system
- Has garage (y/n) Yes
- # full baths 1
- # half baths 1
- # total bathrooms 2.0
- # of above grade bedrooms 4
- Flooring Carpeted, ceramic, laminate, wood
- Lot desc Landscaped
- Lot dimensions 1.18
- Lot size (acres) 1.18
- Building size 2240
- Listing # Nb123656
- Property sub type Single family residence
- Status Active
- Bedroom 3.556m X 4.75m
Level: Basement - Utility 6.68m X 3.48m
Level: Basement - Living room 8.814m X 7.036m
Level: Basement - Bathroom (# of pieces - 1-6) 3.556m X 2.464m
Level: Basement - Primary bedroom 4.369m X 3.429m
Level: Main - Bedroom 2.769m X 4.369m
Level: Main - Living room / dining room 7.925m X 5.791m
Level: Main - Bathroom (# of pieces - 1-6) 4.013m X 2.438m
Level: Main - Bedroom 2.769m X 3.302m
Level: Main
- Listing source url Https://www.realtor.ca/real-estate/28688863/5-vaughan-drive-nauwigewauk
- Listing type identifier Idx

$-1,200
/ Month

